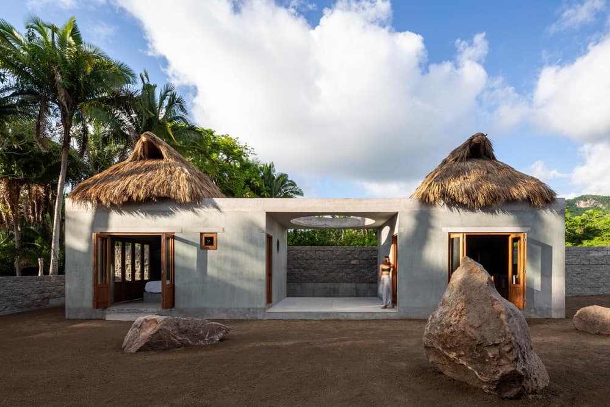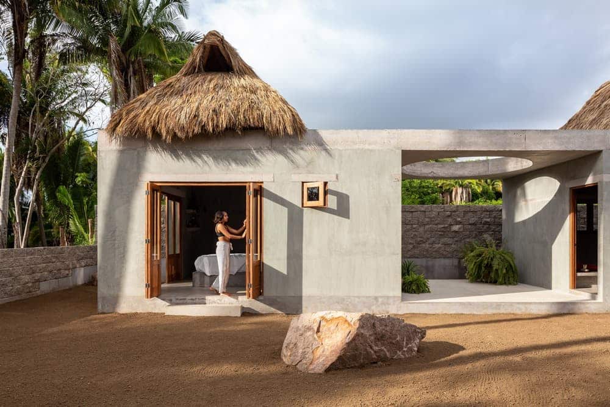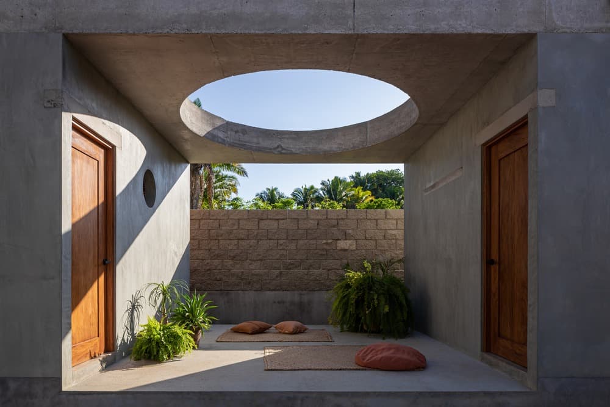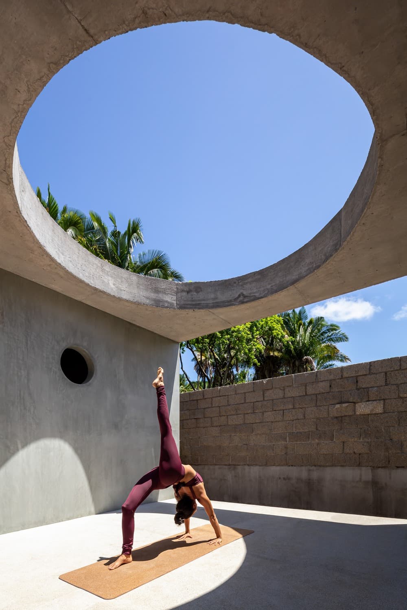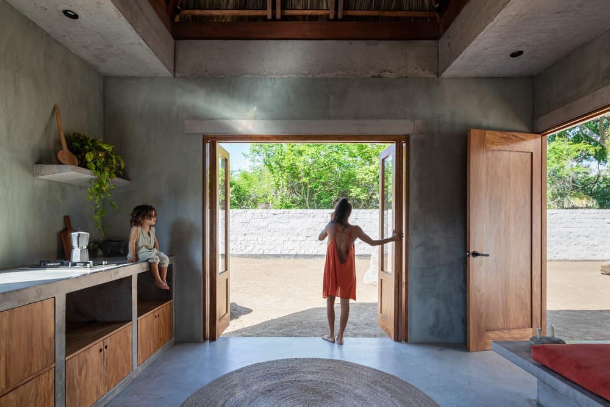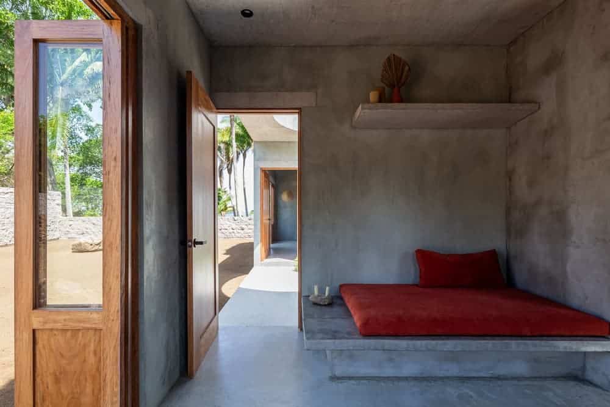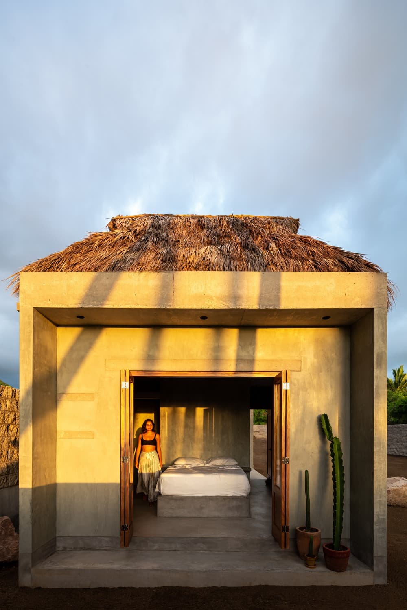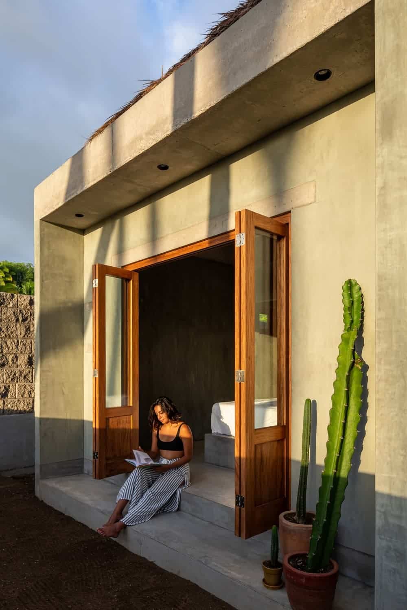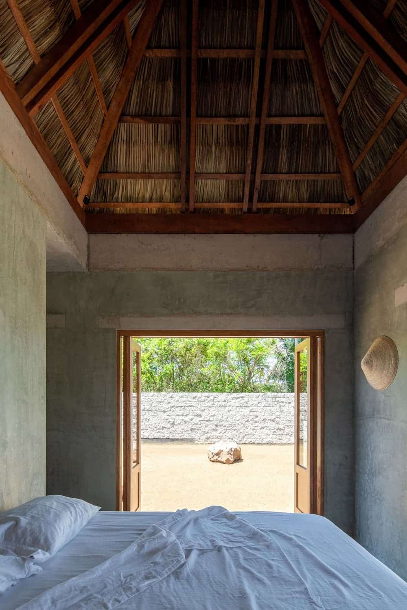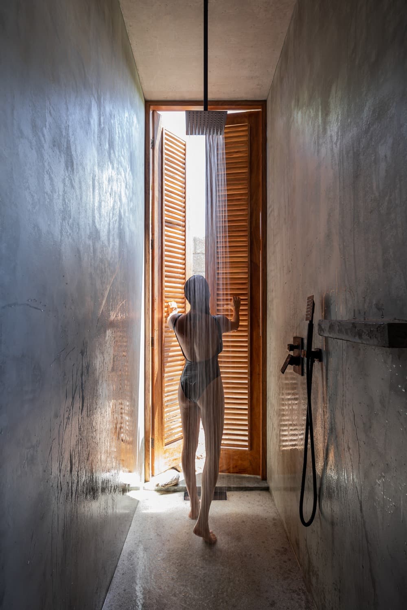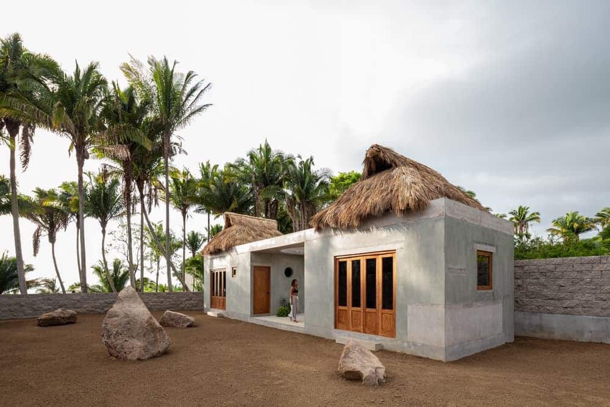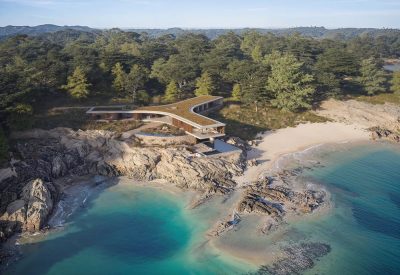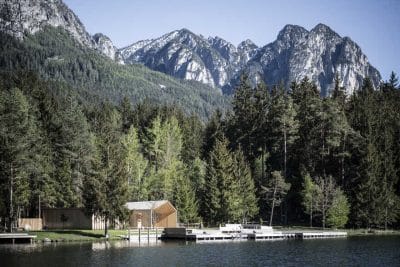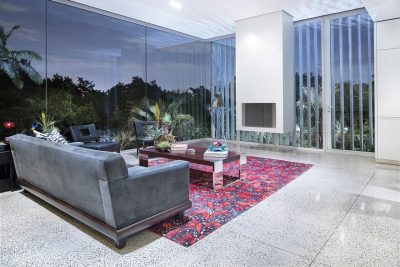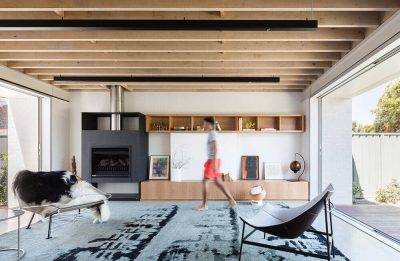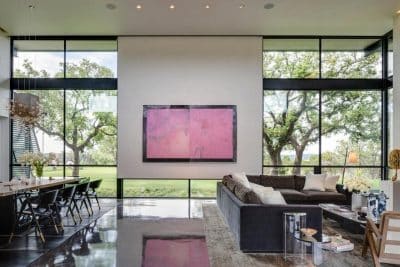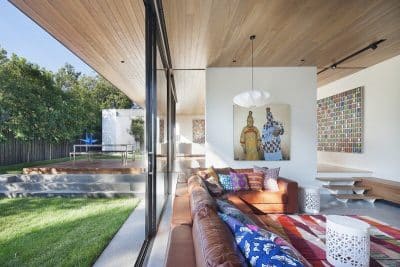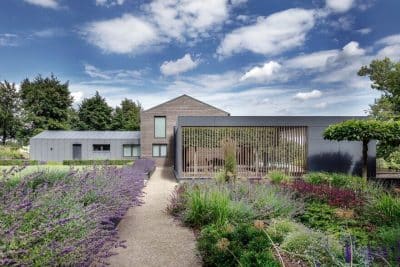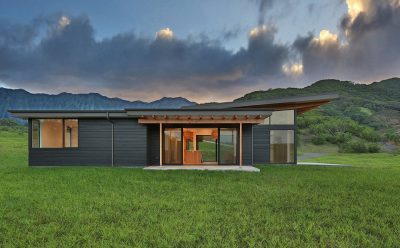Project: Litibu Bungalow
Architects: Palma (Ilse Cárdenas, Regina de Hoyos, Diego Escamilla, Juan Luis Rivera)
Team: Gerardo Galicia, Adrián Ramírez
Construction: César Robles
Location: Nayarit, México
Area: 50 m2
Completed 2020
Photography: Luis Young
Text by Palma
The 50m2 bungalow is located in Litibu, a small town on the coast of the Mexican Pacific. The bedroom and living space are seperated in two volumes to create an open patio in between. The climate was the main driver of the design, high palapa ceilings cover the main spaces, which in turn can open fully towards the outside. Pigmented stucco was used rather than paint to avoid humidity build-up in the walls. Built in concrete interior elements such as the kitchen counter, shelves or lintels are shown on the facade as a playful break to the symmetry of the project.

