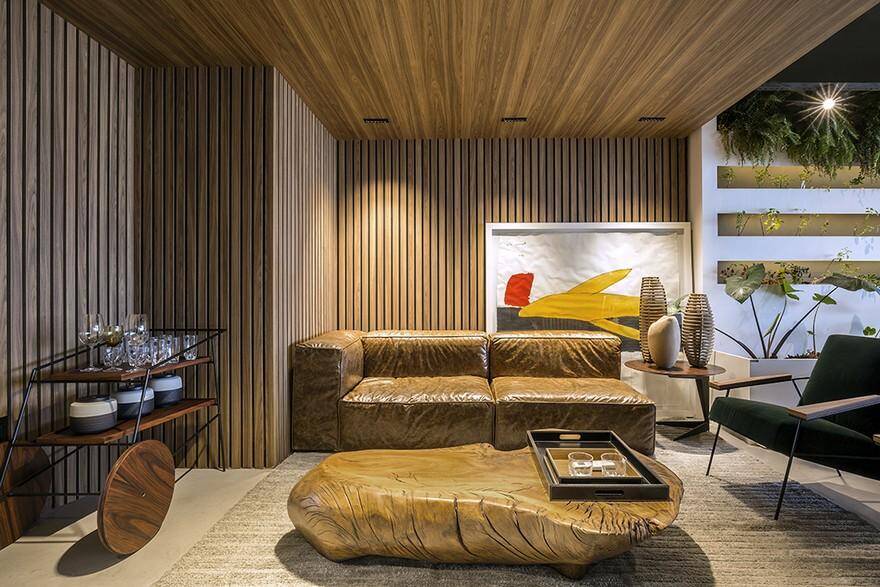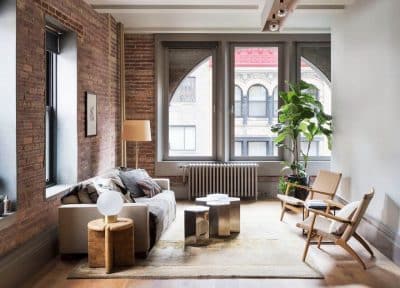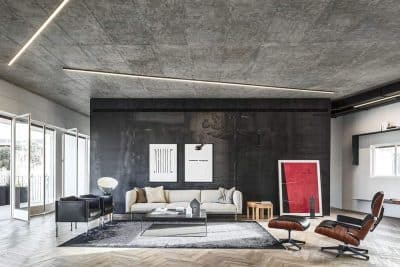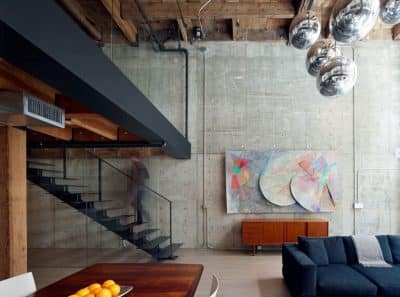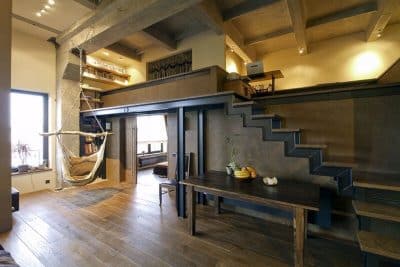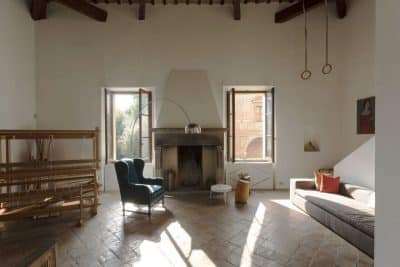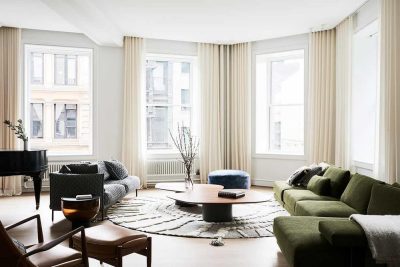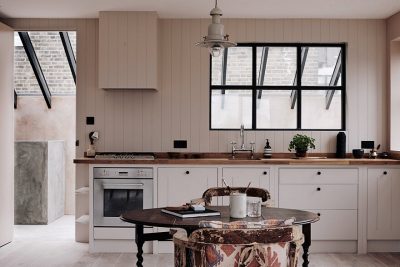Project: Loft Orion
Designer: Studio Andre Lenza
Project Team: Andre Lenza, Wilney Filho, Thais Dias
Location: Goiania, Brazil
Area: 78 sqm
This loft is located in the last floor (50th) of the tallest building in Brazil (Orion Complex), located in the city of Goiania, in central Brazil. All the pipes where painted, to maintain the industrial style. A vertical vegetable garden grows on the walls of the kitchen all the way to the living room.
Tags: apartment renovation biophilic design Brazil green wall loft Studio Andre Lenza vertical garden

