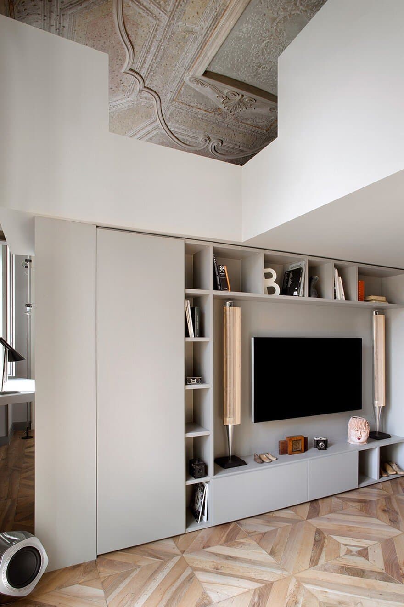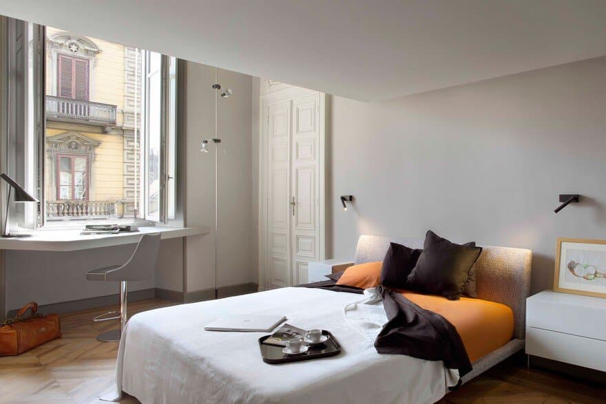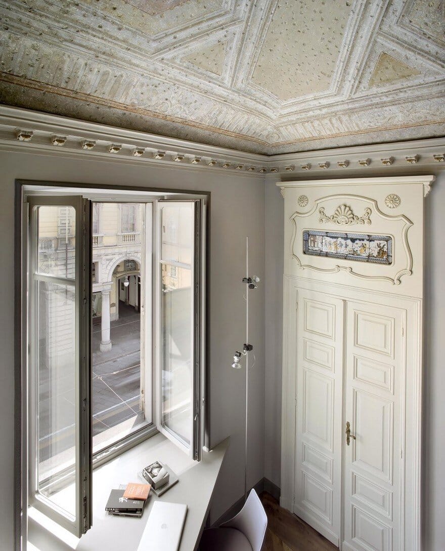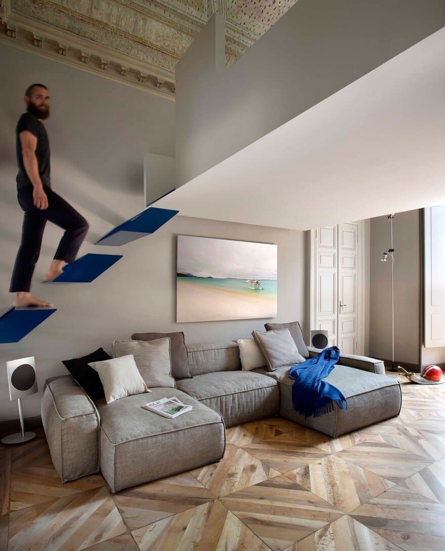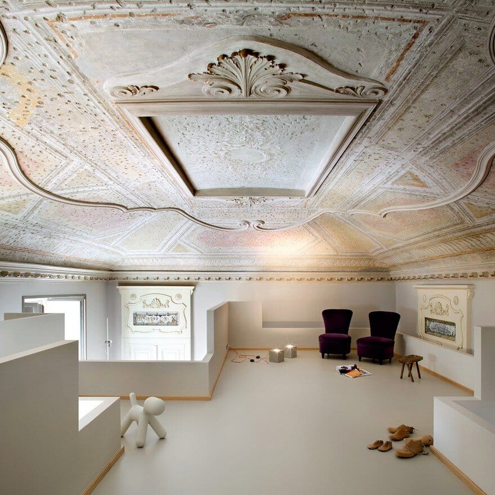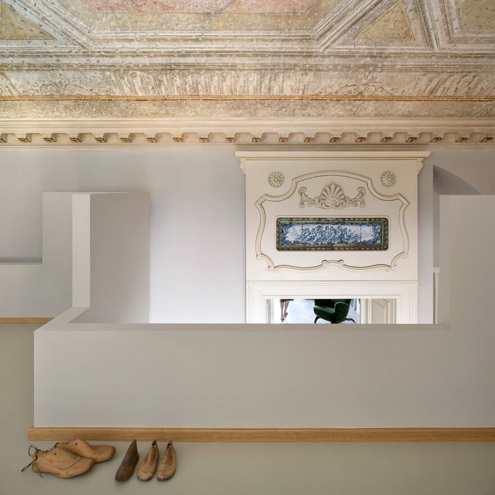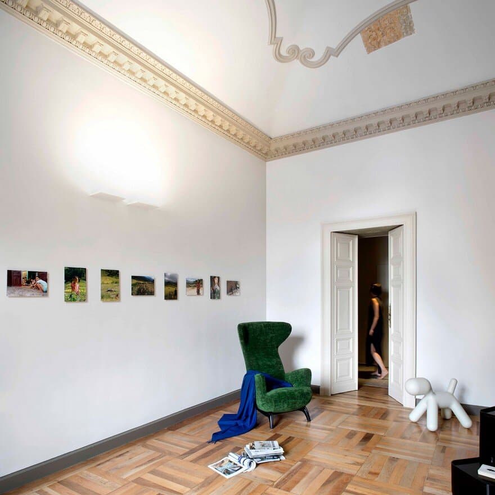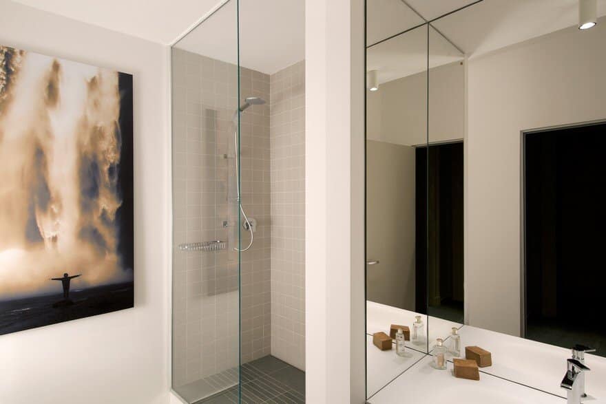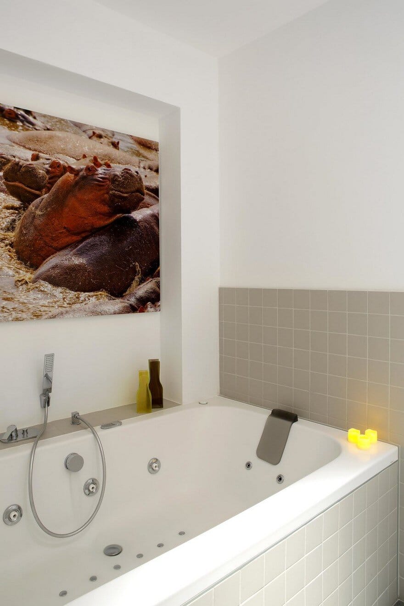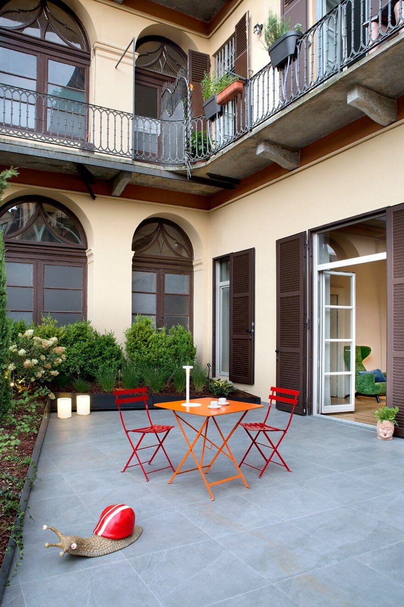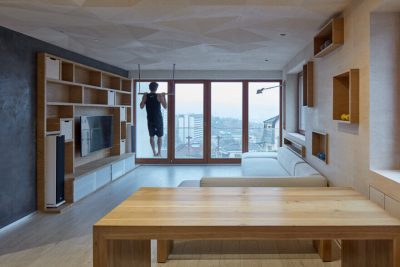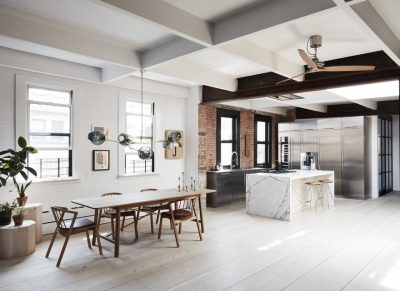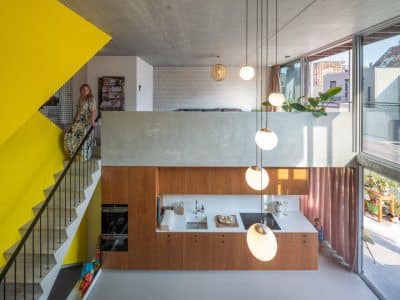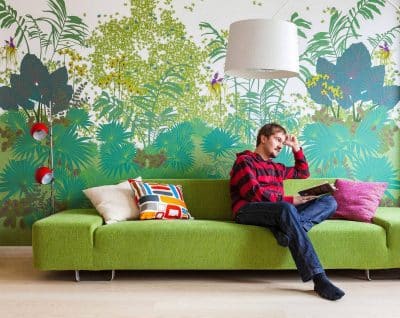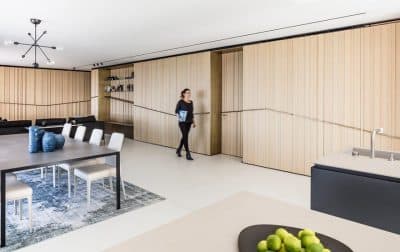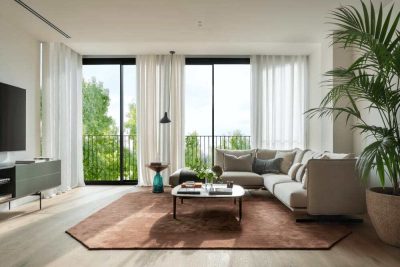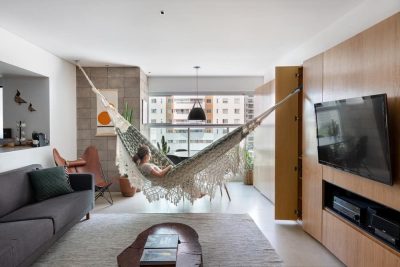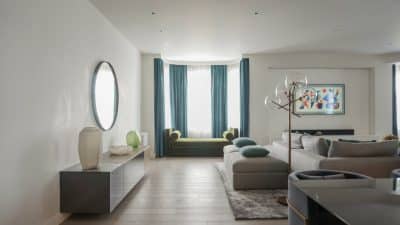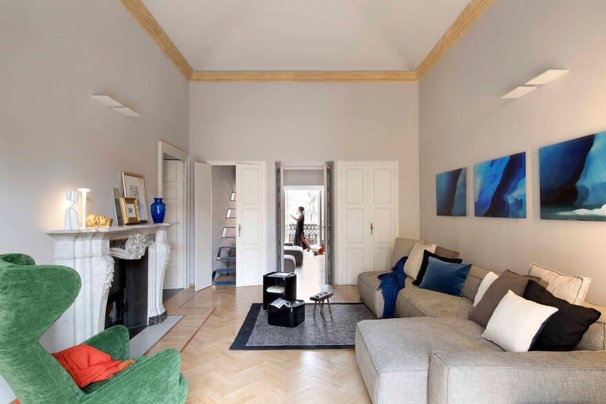
Project: Cernaia Apartment
Design: Studioata for PLAN BUY ®
Process management: PLAN BUY ®
Restoration of the vaults: Donatella Valle and Laura Zanatta
Terrace design: Suingiardino
Location: Torino, Italy
Year 2017
Photographs: Barbara Corsico
Description by architect: This lovely apartment is located in Via Cernaia, the axis of expansion of the late nineteenth century city focused on the Porta Susa station, in the center of Turin. The accommodation, on the main floor of an eclectic building, is characterized by the airy vaulted rooms of which space is preserved and enhanced, combining it with the needs of contemporary living.
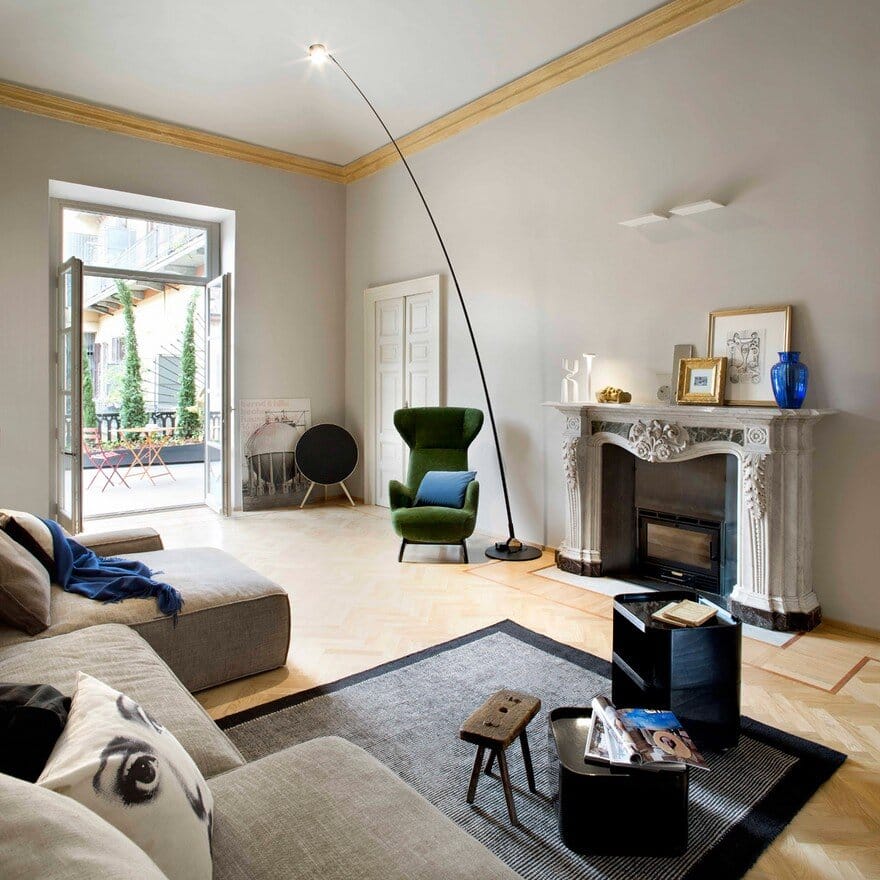
Conceived for a professional who is often on the road, the project intends to create a non-ordinary and flexible space, capable of making itself public or intimate, following the owner’s intentions and moods.
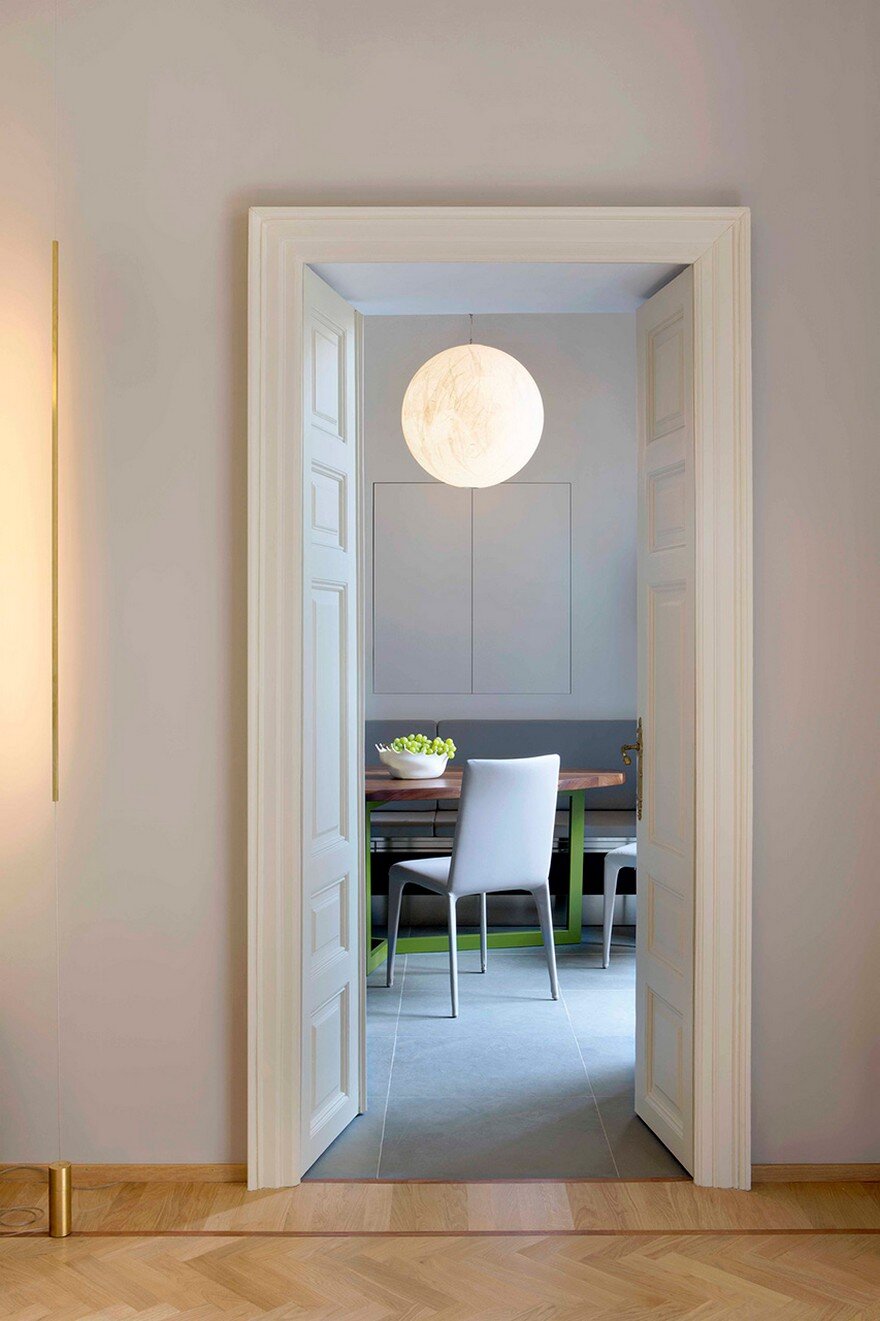
The restorers, Donatella Valle and Laura Zanatta, have brought to light the precious fresco of the private salon and studied the chromatic notes of the different architectural elements, to create a harmonious continuum between historical and contemporary.
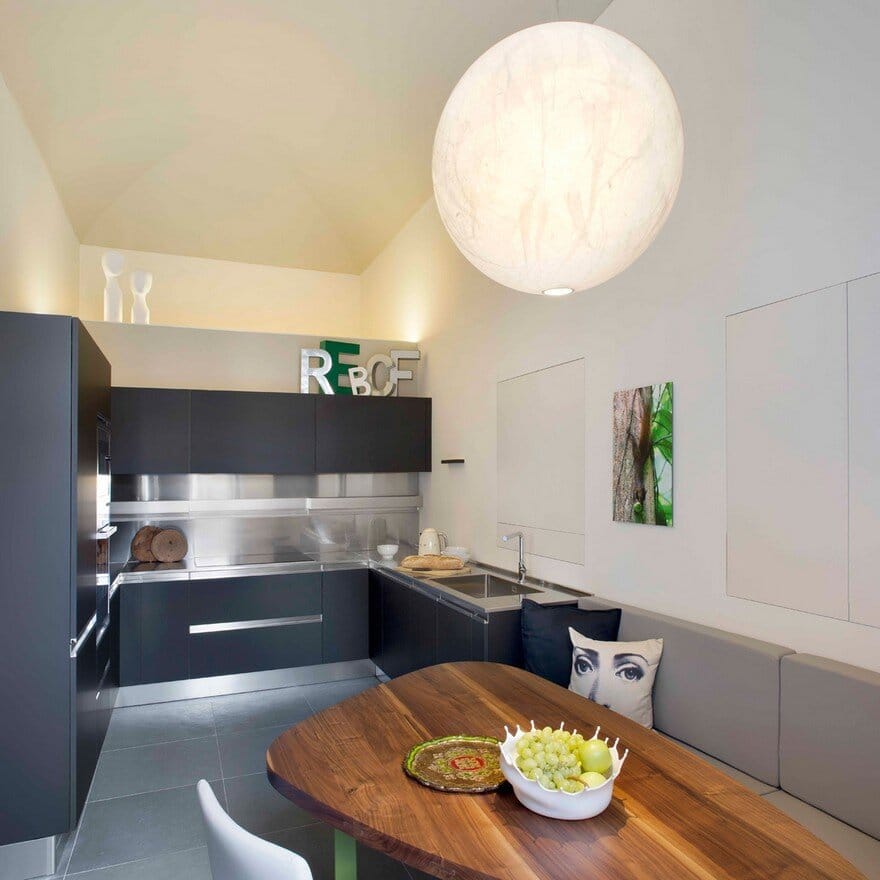
The interior consists of a succession of rooms connected by slight differences in height that offer a dynamic perception, changing with the variation of light and views, where the distribution space is reduced to a minimum. The two main lines, from the entrance to the kitchen and from the terrace to the sleeping area, meet in the hall, confirming its centrality.

The articulation between this space, overlooking the terrace and the internal courtyard, and a second room facing the street is the fundamental node of the project. If the first space is kept in its original state, a central septum and a mezzanine, slightly deviated from the perimeter to let perceive the nineteenth-century stereometry, the second volume is divided into three spaces with different functions: bedroom, TV room and study. Two openings allow you to modulate the functional and visual connection between the first and the second room and allow, through a steel cantilever staircase, to access the mezzanine.
The intervention is completed with the restoration of the frescoed vault of the original hall and of the existing wooden floors. Consistently with this, the choice of new materials reproduces the original color and sensorial aspects: solid oak laid herringbone integrates the existing boxes, while the floors of the kitchen, bathrooms and terrace are in gray slate slabs.
