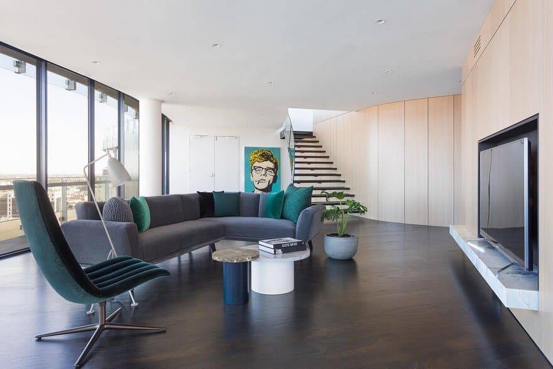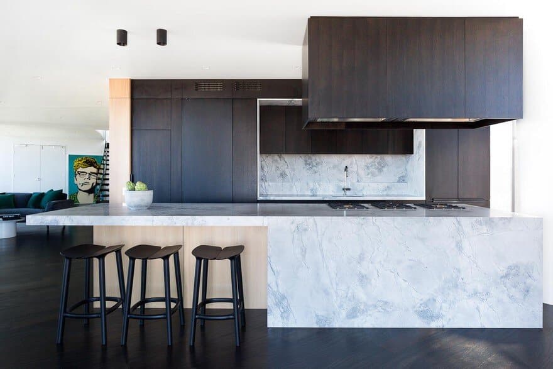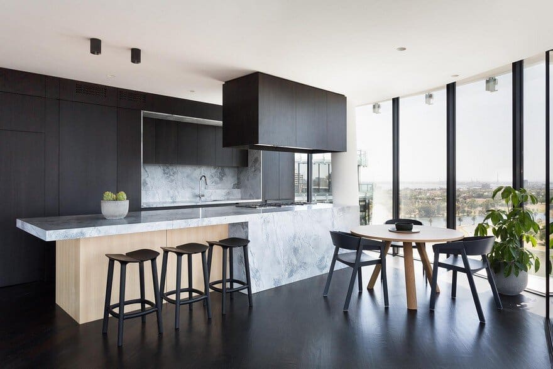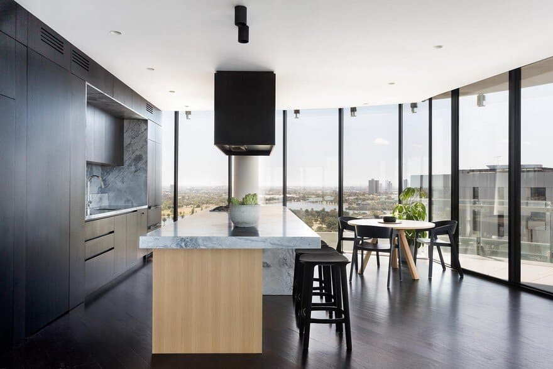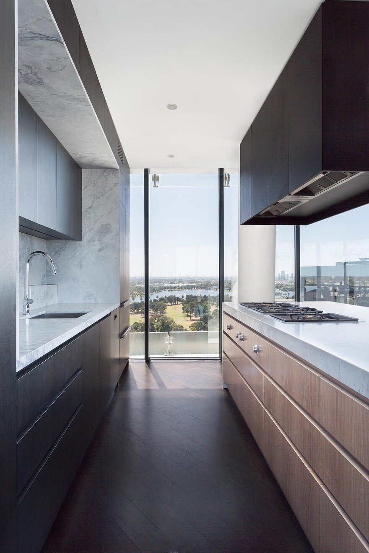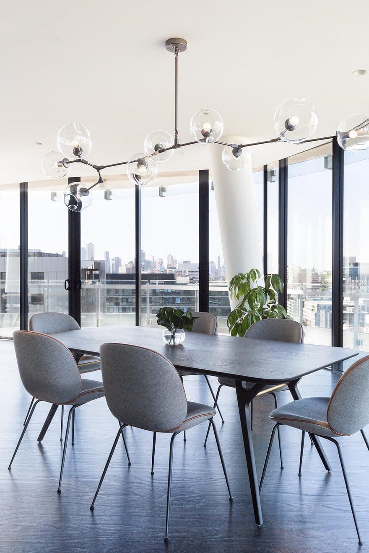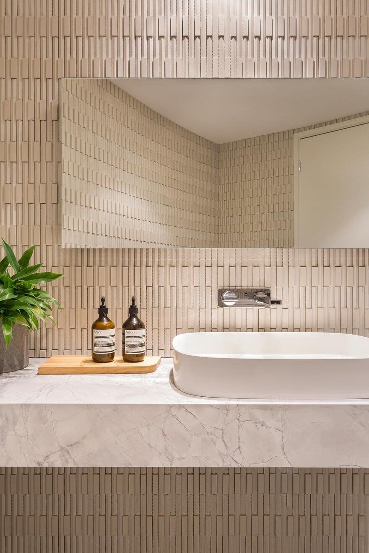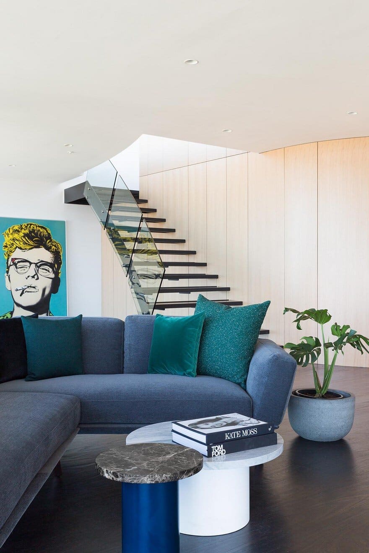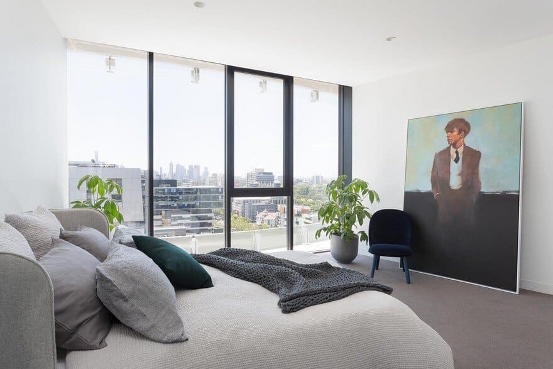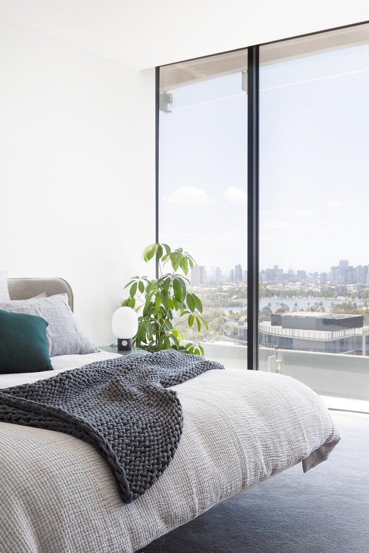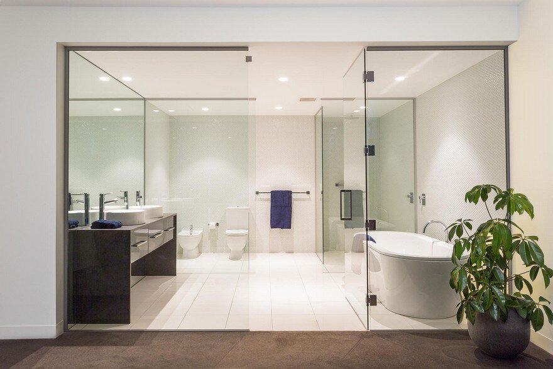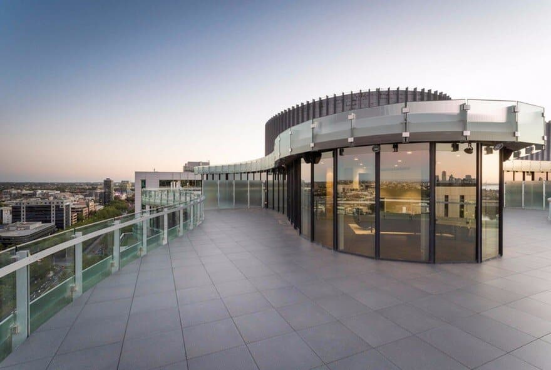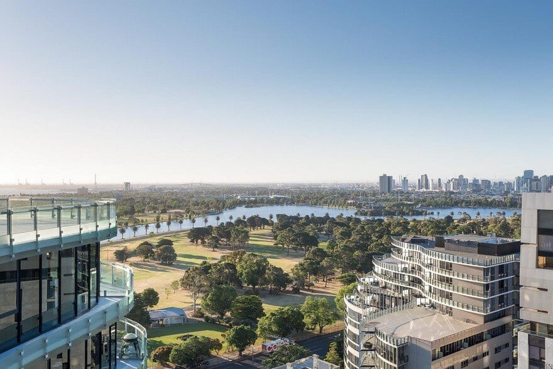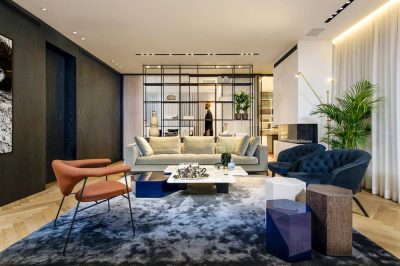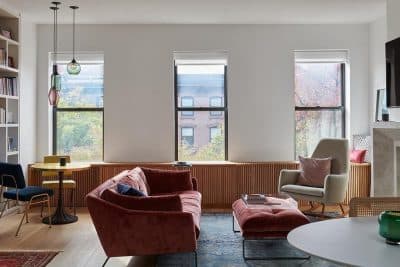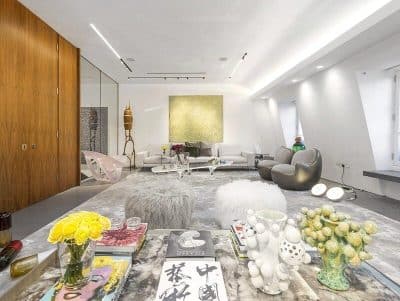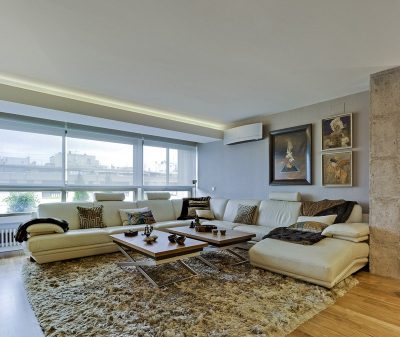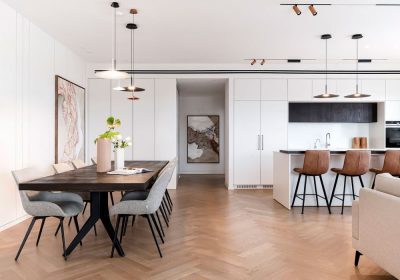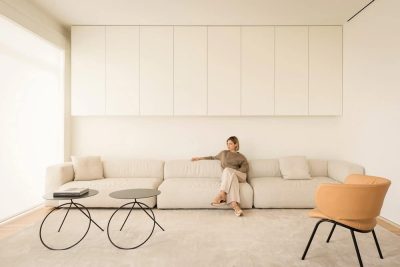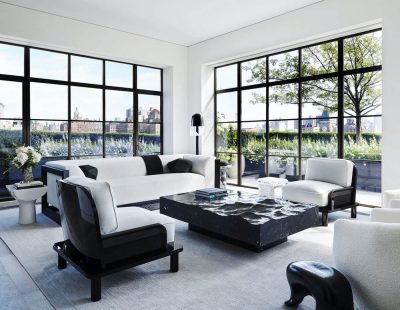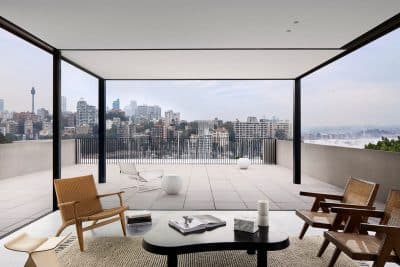Project: Yve Luxurious Penthouse
Designer: Biasol Design Studio
Location: Melbourne, Australia
Photography: Ari Hatzis
Located in Melbourne’s iconic Yve building, Biasol Studios were commissioned to renovate the 500-square metres living space into a luxurious penthouse. Biasol rezoned and designed all the living areas; kitchen, living, dining, breakfast area, powder room and laundry. Part of the brief was to open up all of the shared living spaces, creating a more natural flow throughout the home and allowing natural light to fill the open spaces.
The YVE penthouse renovation features a fully integrated kitchen with our favourite ‘White Fantasy Marble’ from Artedomus, a secret butler’s pantry and enough living and entertaining spaces to ensure there’s always room for more. It was imperative the design upgrade seamlessly integrated and complimented the modern contemporary YVE residences on St Kilda Road.
The living area is a true reflection of a Hampton’s inspired aesthetic. White walls and shutters paired with stripped wood flooring work together to establish a sense of flow and uniformity between each zone.

