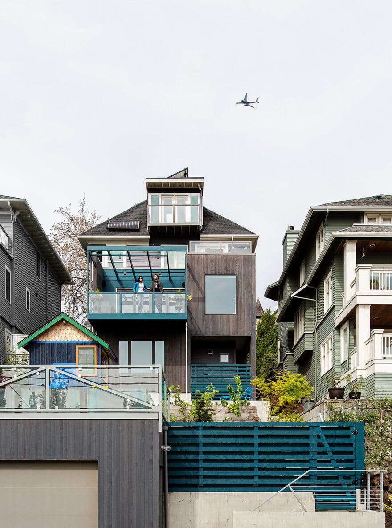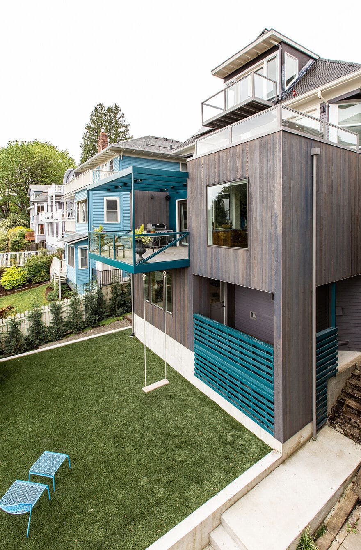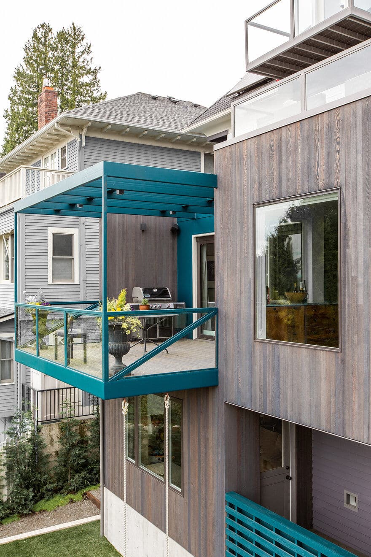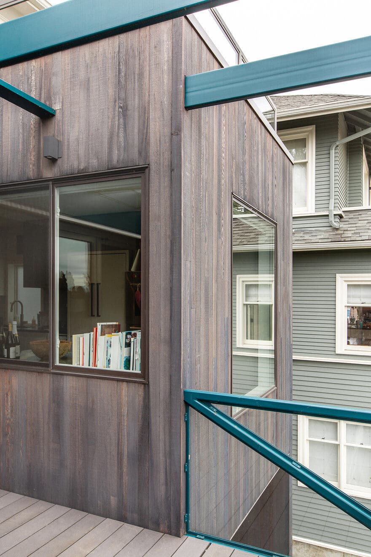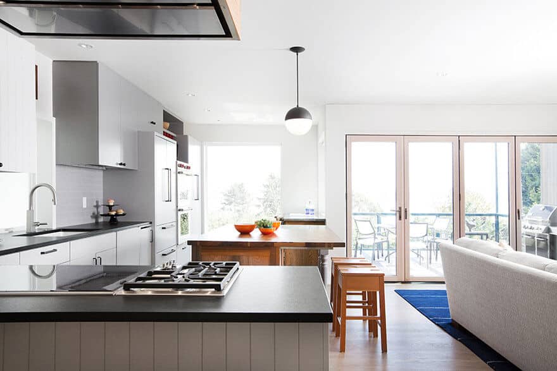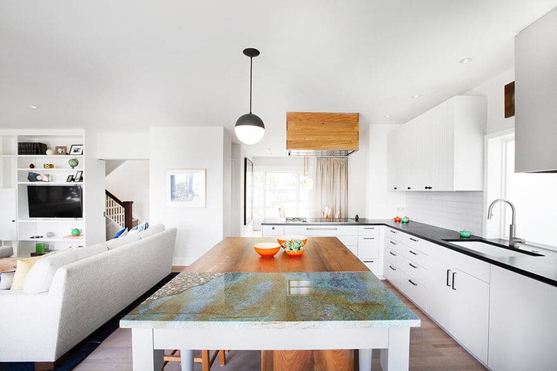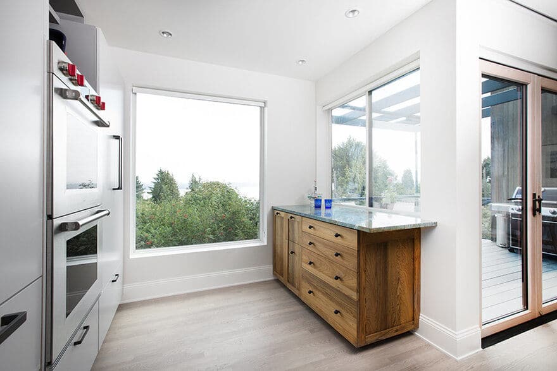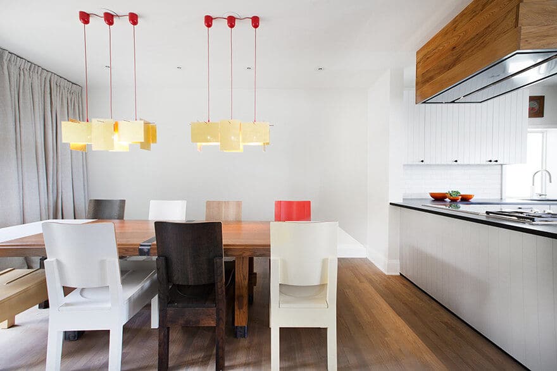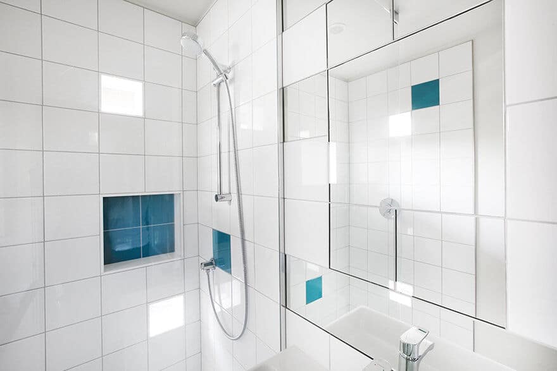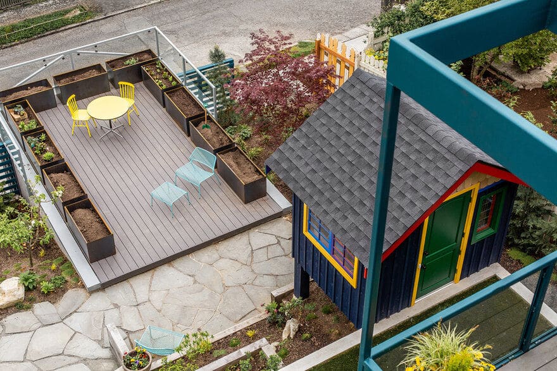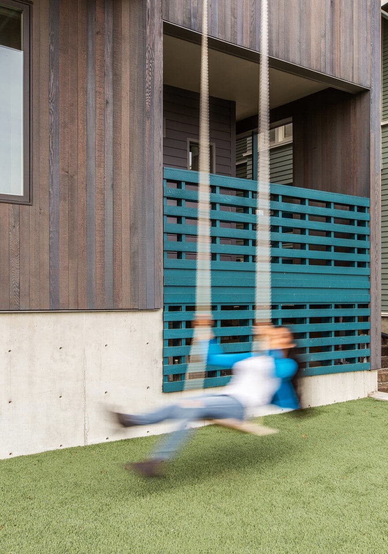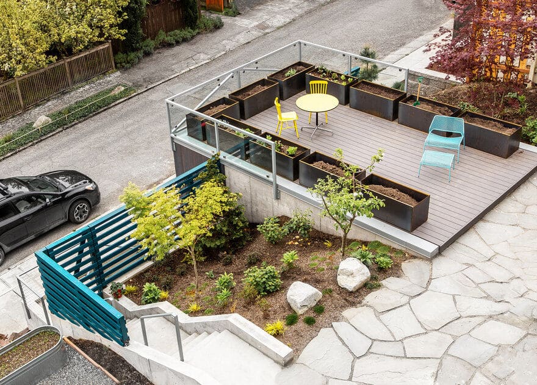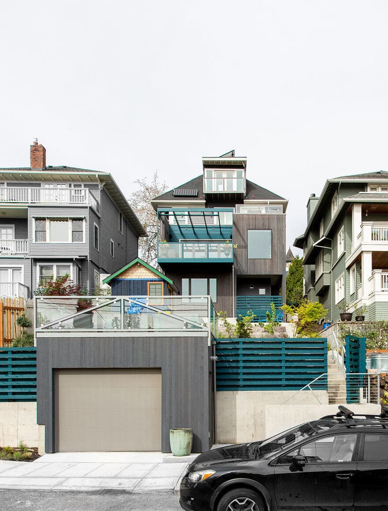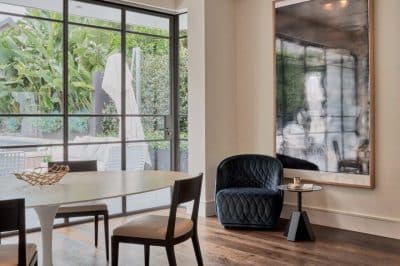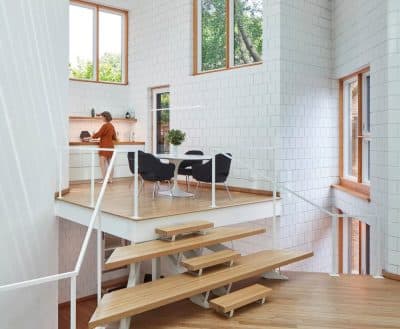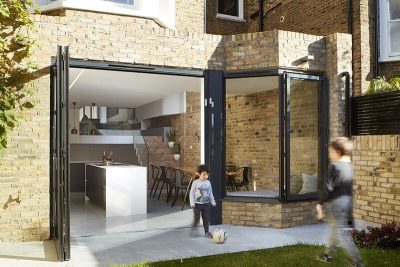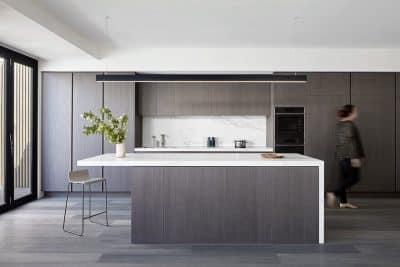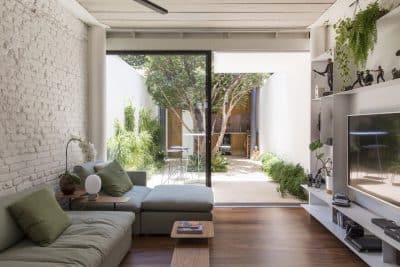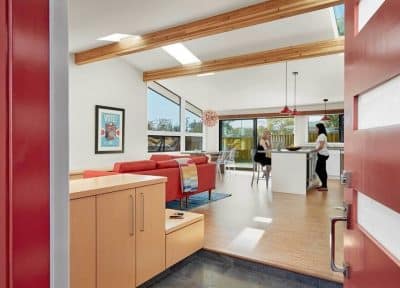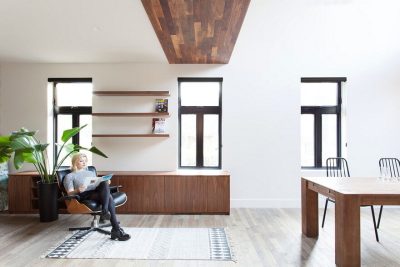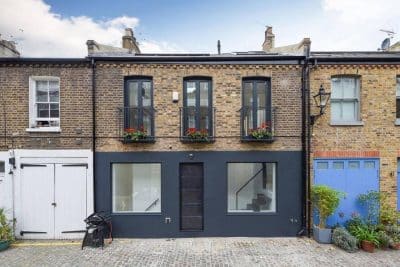Project: Madrona House Addition
Architects: Best Practice Architecture
Location: Seattle, Washington, United States
Photography: Mark Woods
The contemporary addition to the 100-year-old house in Madrona represents a harmonious blend of modern design and historic charm. The project involved an extensive renovation and expansion, which included a new family room, a comprehensive remodel of the kitchen, living room, and dining room, as well as the addition of multiple decks on various levels. These new outdoor spaces offer stunning views of Lake Washington, providing the perfect backdrop for outdoor entertaining and relaxation.
In addition to the interior renovations, the project also included the construction of a new detached garage and a complete overhaul of the landscaping. The new garage provides ample space for parking and storage, while the updated landscaping enhances the curb appeal and overall aesthetic of the property.
Working in collaboration with Robert Arnesen, the design team was able to seamlessly integrate the new additions with the existing structure, preserving the character and integrity of the original house while adding modern amenities and conveniences. The result is a beautifully renovated home that offers a perfect balance of old and new, providing a comfortable and stylish living space for its owners for years to come.

