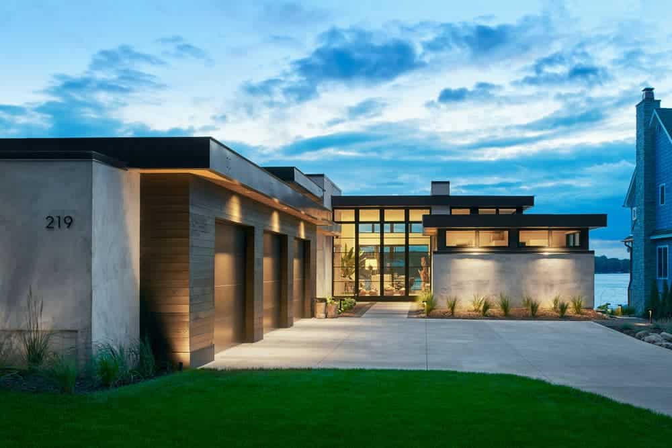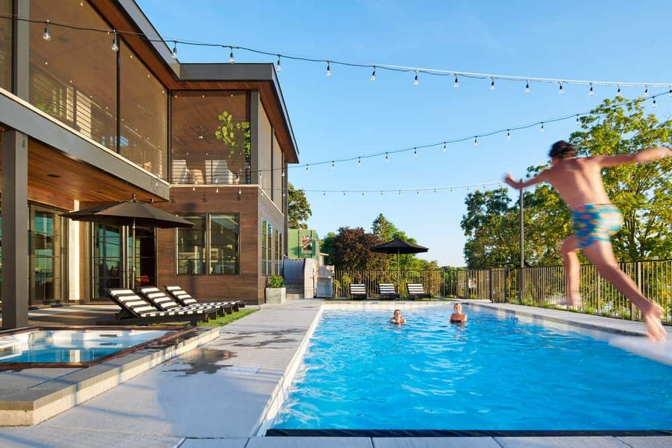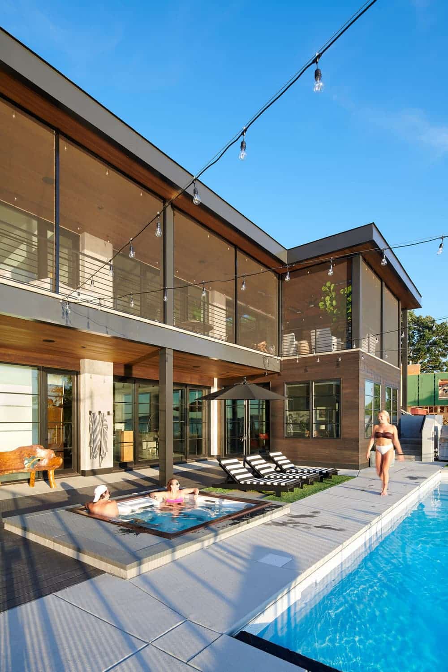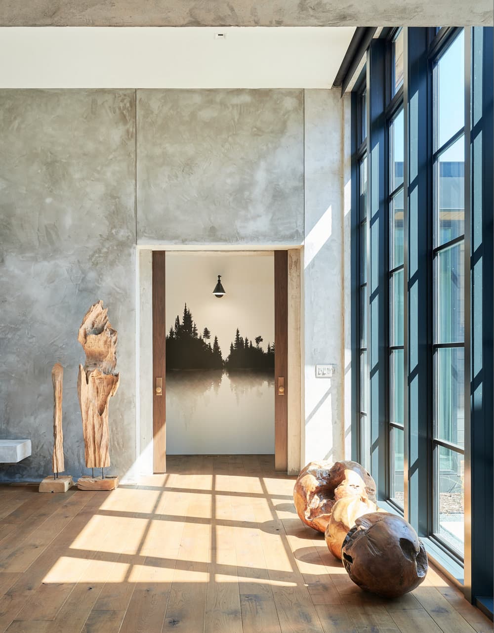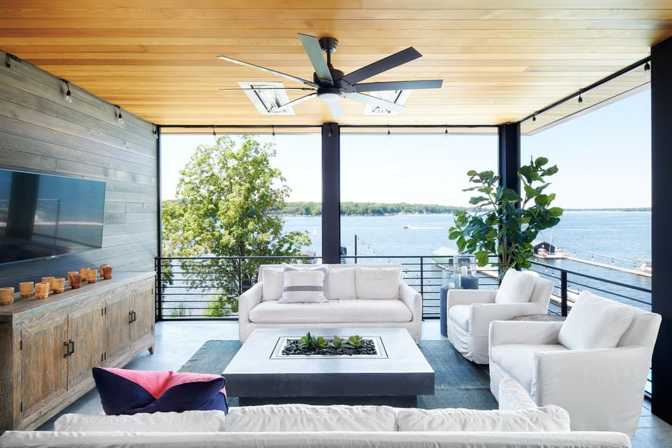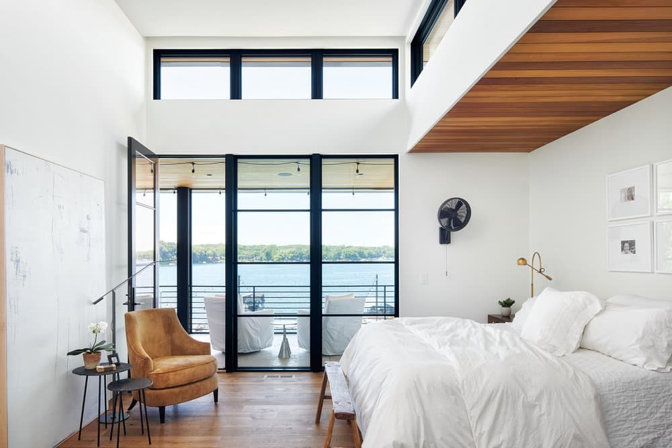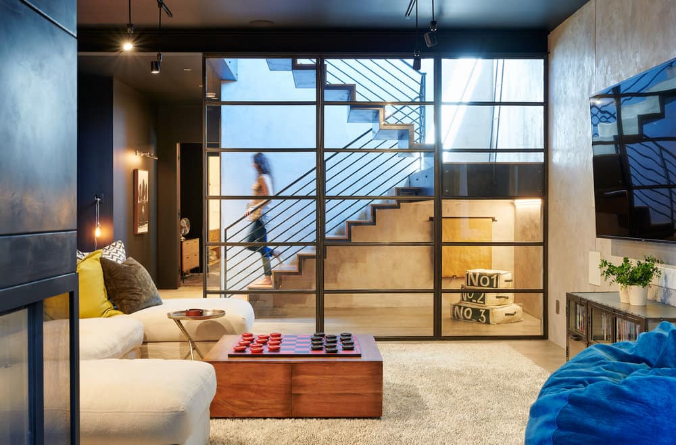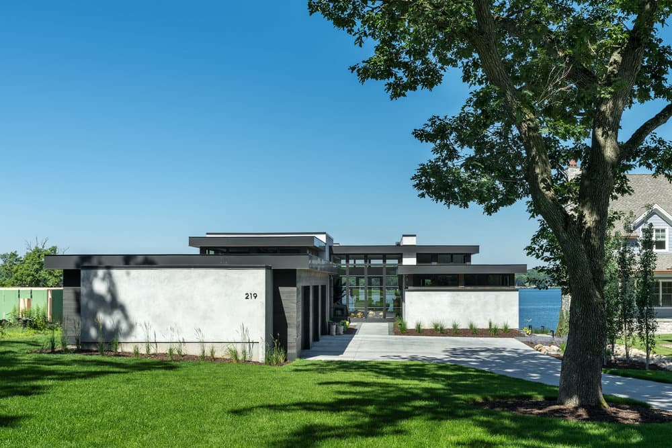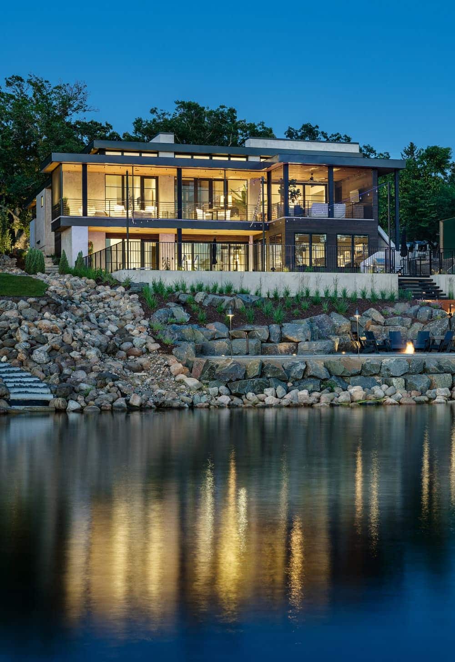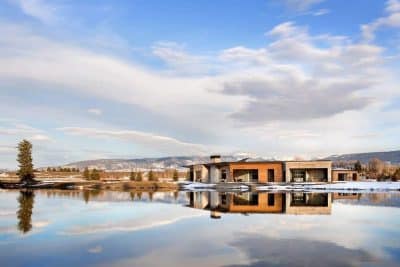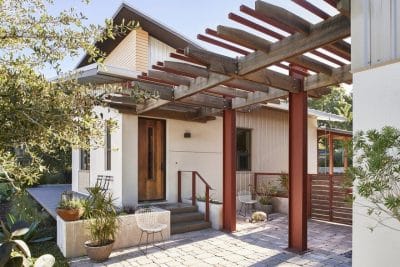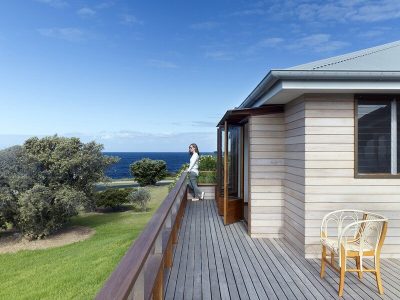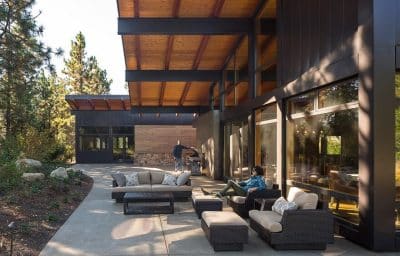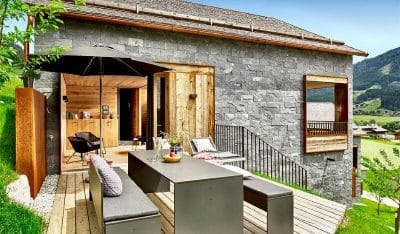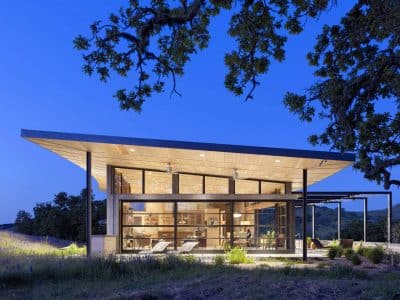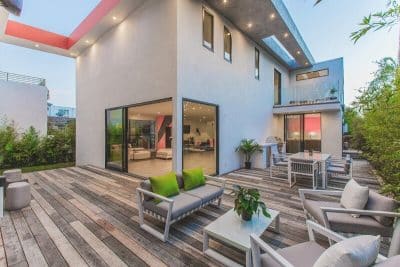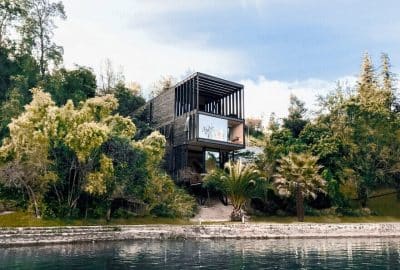Project: Mahtomedi Residence
Architects: PLAAD Office
Construction: BCD Homes
Interior Design: Leona Rose
Metal work design and fabrication: Jacobsson Carruthers LLC
Location: Mahtomedi, Minnesota
Size: 5,200-square-foot
Completed 2021
Photo Credits: VONDELINDE
Presenting a curated and restrained one level street front, this home opens up to sweeping views of the lake at the lake side. Three vertical concrete massing elements help to organize and define the program inside the home, reinforcing the permeability of light and views and the relationship to the lake. To contrast the transparency and direct visual access on the main level, a horizontal clerestory window language was developed to provide diffuse, private light throughout. Retractable screens are utilized extensively along the lake side of the home to blur the boundary between inside and outside spaces, encouraging true indoor/outdoor living.

