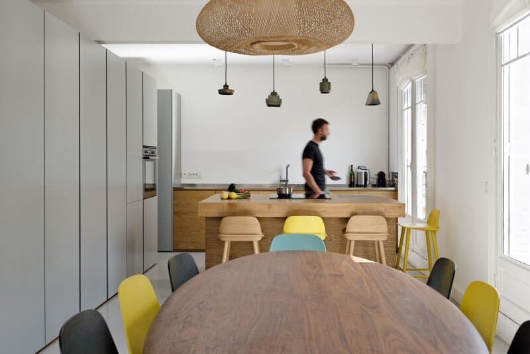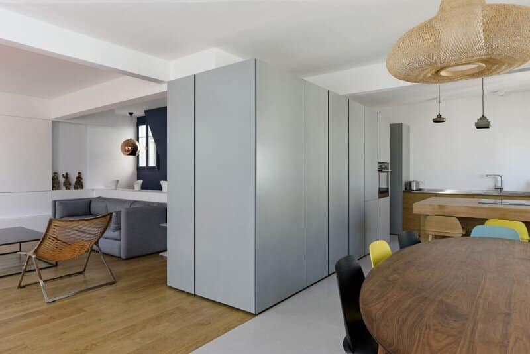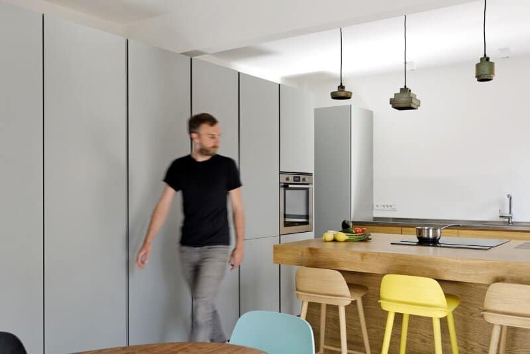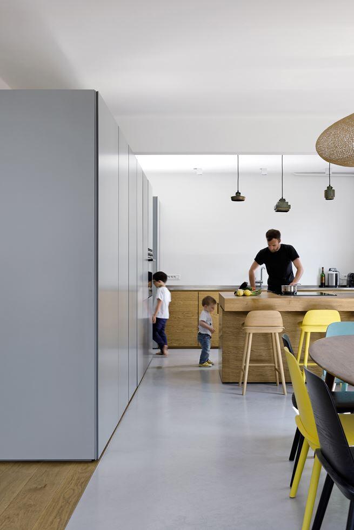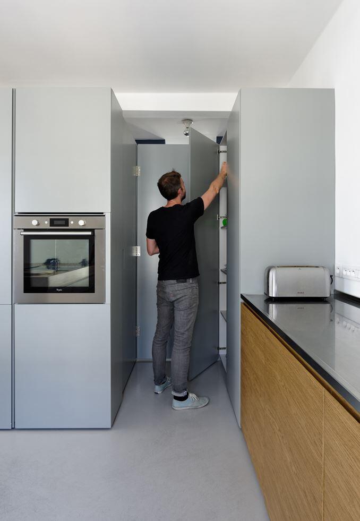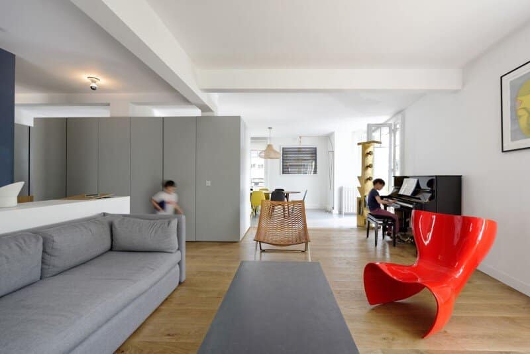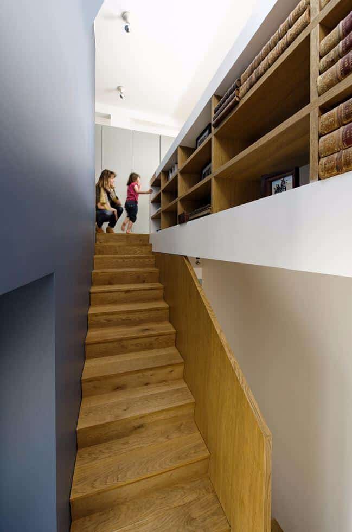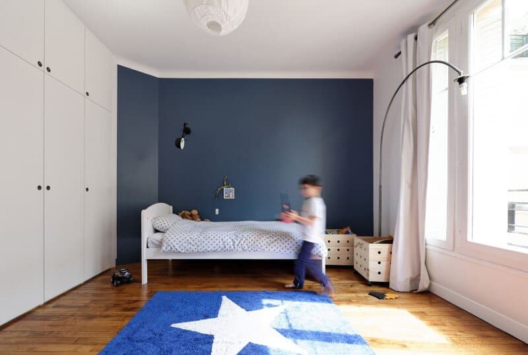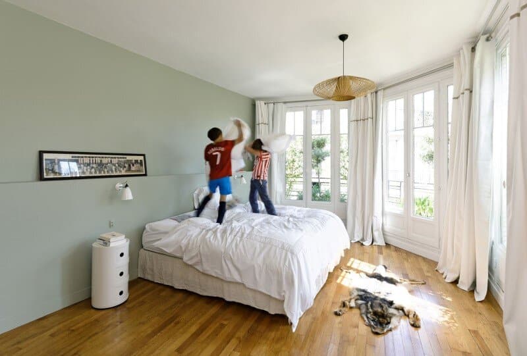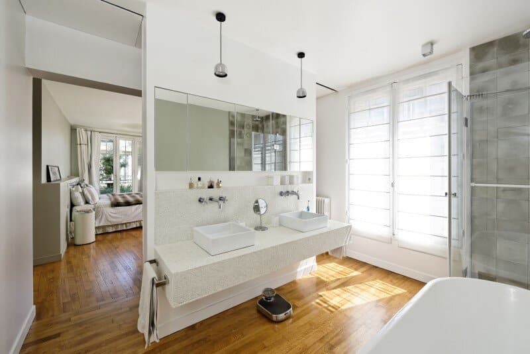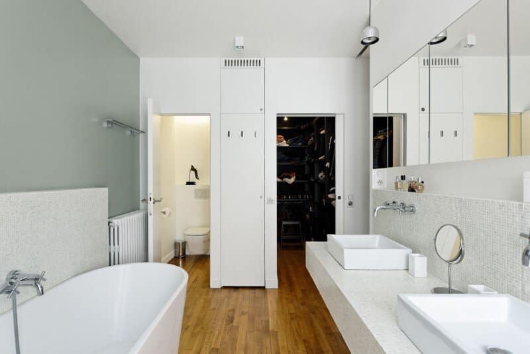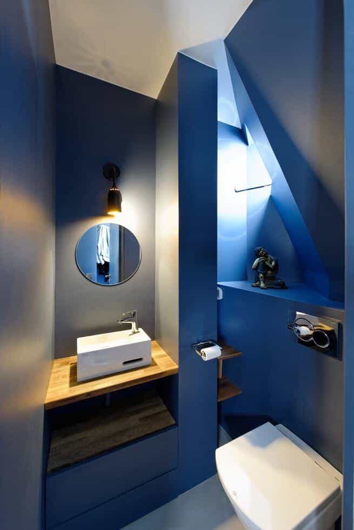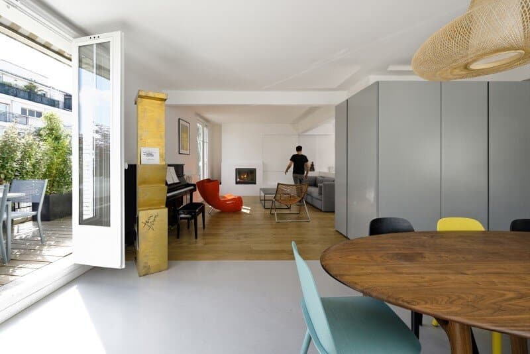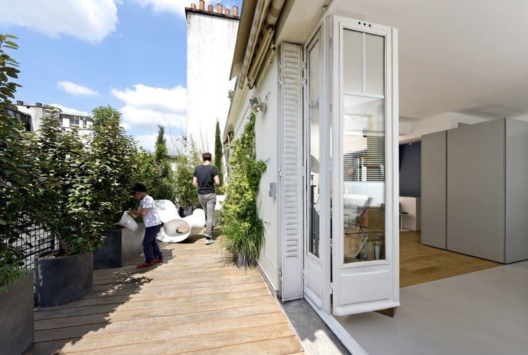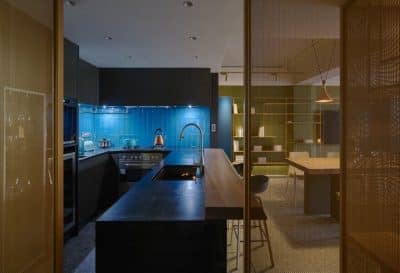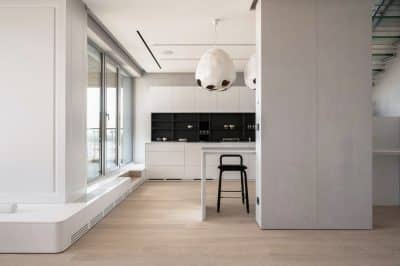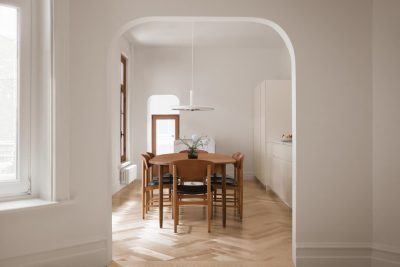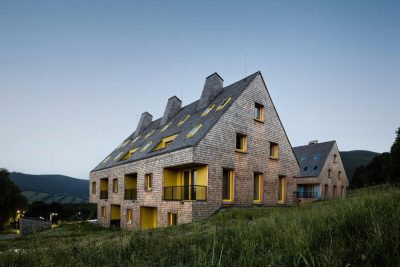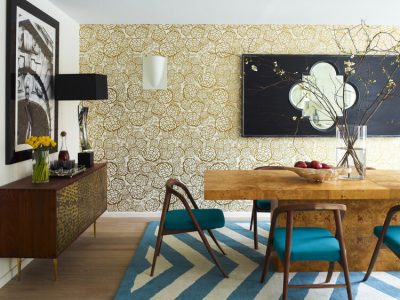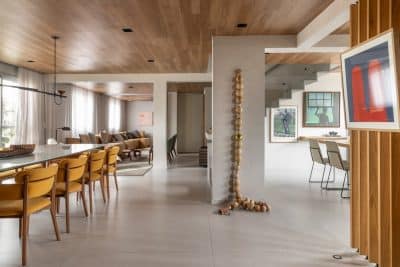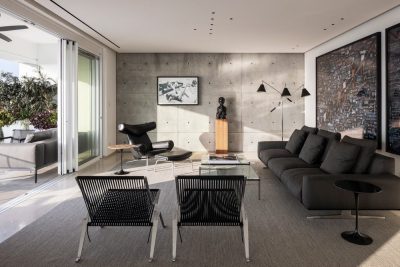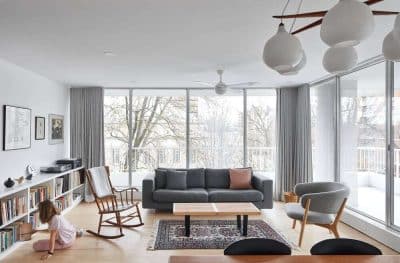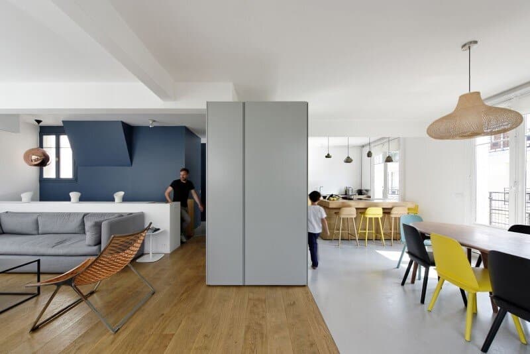
Project: Maisonette Apartment
Concept: Eitan Hammer / Ulli Heckmann
Location: Paris 16, France
Area: 180 m2
Photo Credits: David Boureau
Parisian architects Ulli Heckmann and Eitan Hammer have masterfully transformed two individual apartments into a spacious maisonette for a family of five. This renovated home, encompassing an area of 180 square meters, was completed in 2015 and spans the sixth and seventh floors of a building.
Originally, the family resided in the lower apartment before acquiring the upper one, which prompted the decision to merge the two into a maisonette. During the renovation process, all interior walls on the sixth floor were removed to establish four distinct bedrooms, while the seventh floor was redesigned into an expansive open-plan living area.
The layout thoughtfully accommodates the family’s needs, with the three children sharing a bathroom and a separate WC, while the parents enjoy a more private suite-like arrangement. This suite not only includes a bathroom but also integrates a dressing area and a small study, all connected directly to the master bedroom.
The original entry door on the sixth floor, though no longer the main entrance, has been preserved and remains functional for special occasions. Addressing the family’s requirement for ample storage, customized cupboards and various innovative storage solutions are integrated throughout the maisonette.
The private quarters are situated on the lower level, and the more public, social spaces occupy the upper level. This seventh floor hosts a variety of functional areas—entryway, cloakroom, guest toilet, kitchen, dining room, living room, and terrace—all flowing together in a seamless open space. Unlike the compartmentalized sixth floor, this level is designed without walls to enhance the sense of openness.
The spatial design cleverly balances open communal areas with intimate spaces through the strategic use of a central piece of furniture. This piece serves both as a focal point and a flexible divider, enabling the spaces to be interconnected or secluded as needed.
Flooring choices further delineate the areas, with concrete flooring marking the public zones such as the entry, kitchen, and dining areas, while wooden parquet provides a warm, inviting feel to the living room and connects visually to the private spaces below, symbolizing a bridge between the public and intimate realms of the home.
