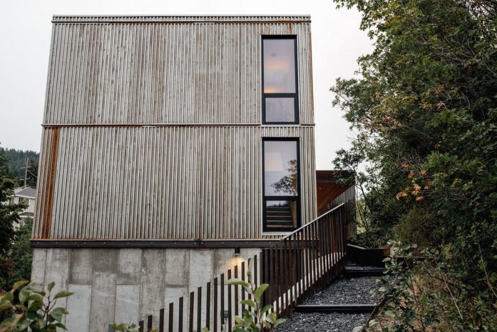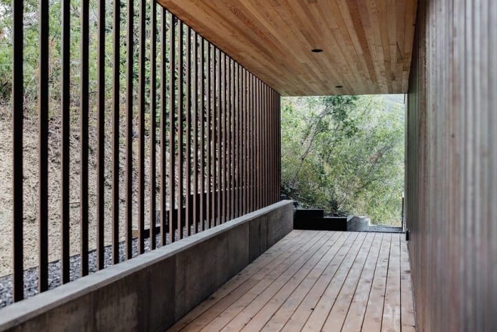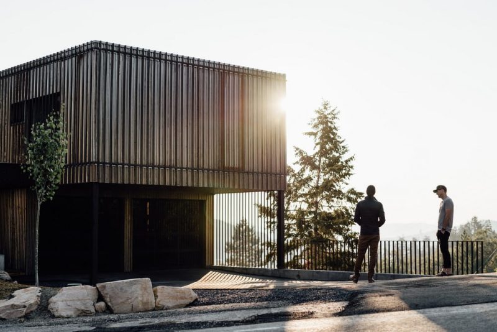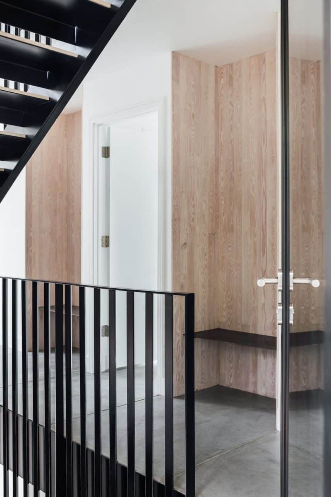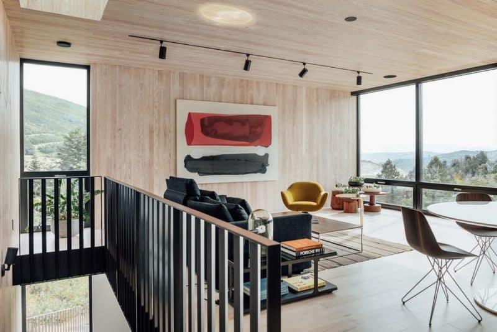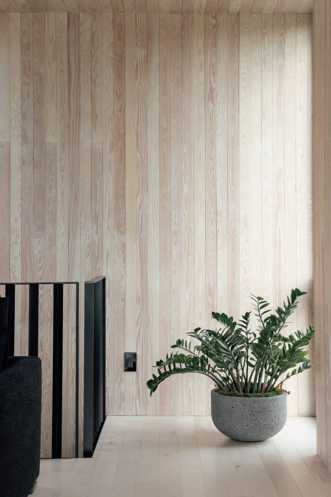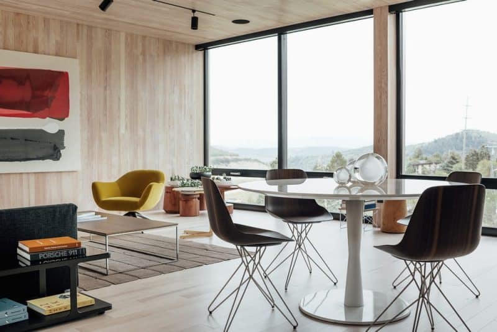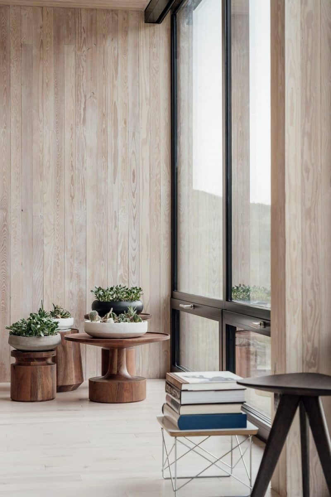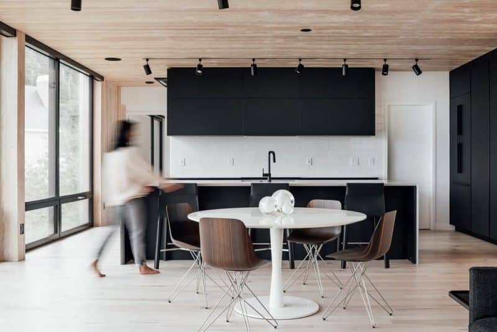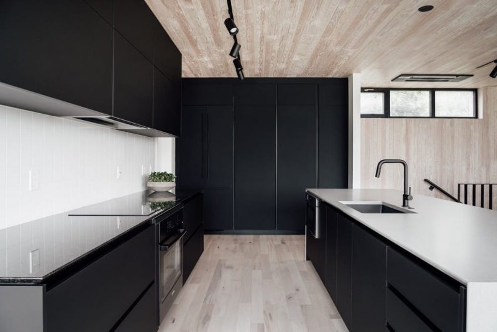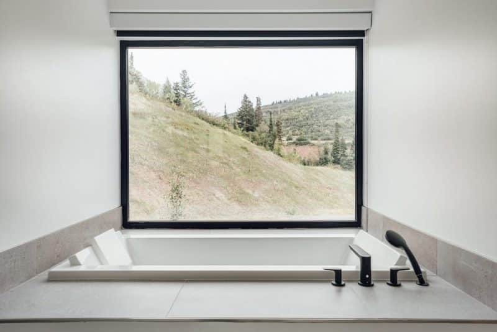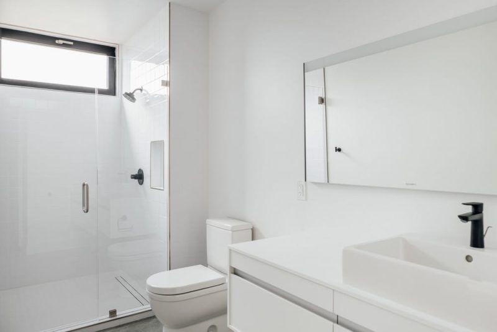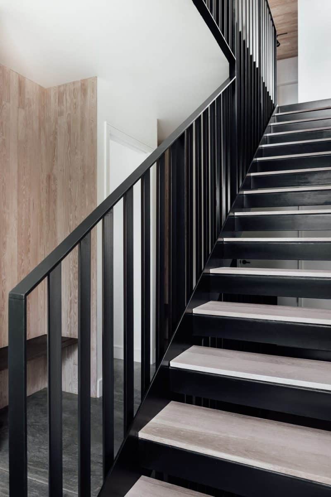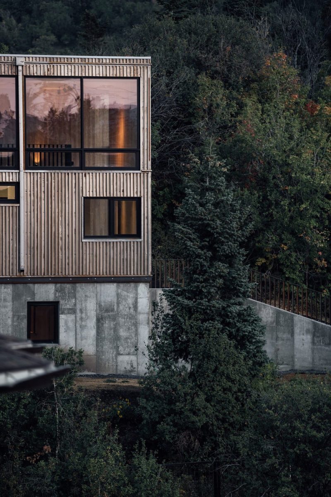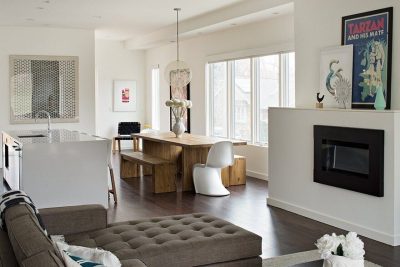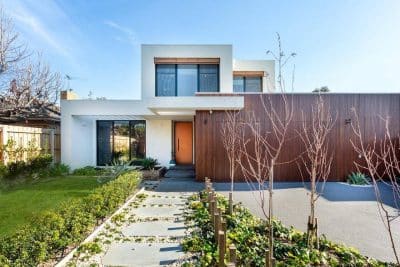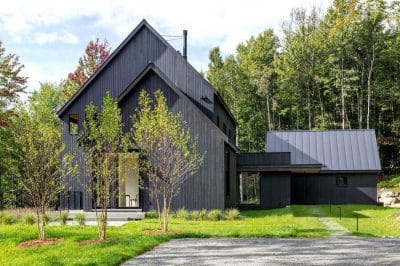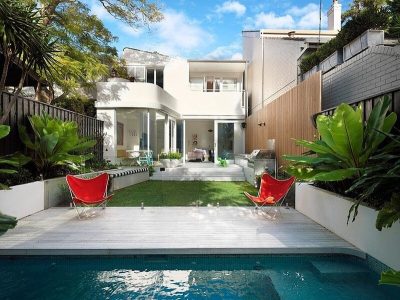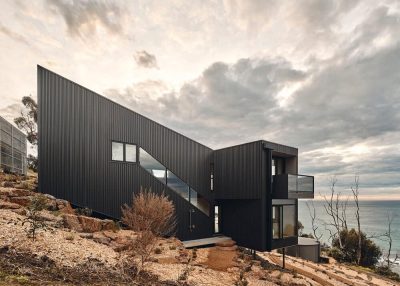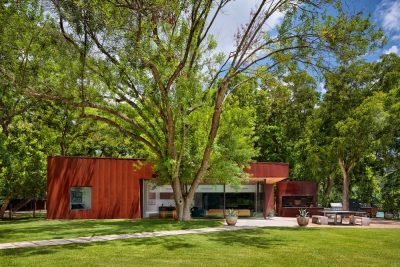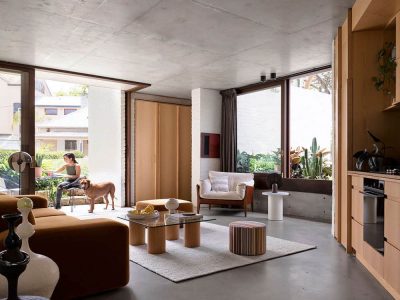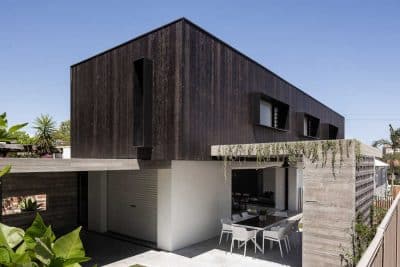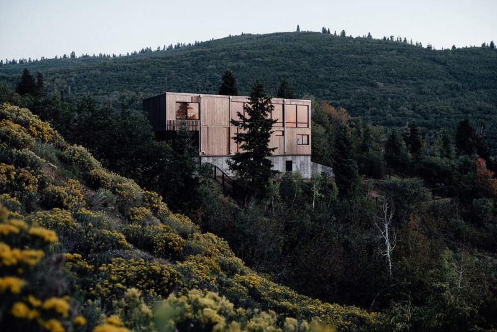
Project: Maple Haus
Architecture: KLIMA Architecture
Location: Park City, Utah, United States
Area: 2500 ft2
Year: 2021
Photo Credits: Kerri Fukui, Lauren Kerr
Maple Haus, designed and built by KLIMA Architecture, is a remarkable residence located in Park City, Utah. This home, named in homage to the architect’s two-year-old daughter, embodies the principles of energy efficiency and sustainable design. Constructed on a 0.75-acre lot, the 2500 square foot house features four bedrooms and three bathrooms, showcasing a perfect blend of functionality and eco-friendly building practices.
Design and Construction
The design of Maple Haus is based on a rigid 12’x12′ grid, which maximizes livable space while minimizing waste. This thoughtful approach ensures that every square foot is utilized efficiently. Adhering to rigorous Passive House building methods, the house boasts 12-inch thick double stud walls and triple pane windows, providing superior insulation and energy efficiency.
Material Selection and Sustainability
A minimal material palette was specified for Maple Haus, focusing on sustainability and durability. The exterior is clad in corten steel, which will develop a natural patina over time. This not only enhances the aesthetic appeal of the house but also provides a high fire rating, crucial in the high desert mountain environment of Park City. As global warming alters moisture levels and increases fire risks, the choice of corten steel offers both beauty and practicality.
Energy Efficiency
Maple Haus is designed to be highly energy efficient, utilizing approximately 30% of the energy that a comparable house would consume over its lifetime. This impressive performance is achieved through the combination of double stud walls, triple pane windows, and Passive House construction techniques. These features ensure that the house remains comfortable year-round while significantly reducing energy consumption and environmental impact.
Interior and Layout
The interior of Maple Haus is thoughtfully designed to provide ample living space within its 2500 square foot footprint. The four bedrooms and three bathrooms are arranged to maximize comfort and convenience. The minimalist design and high-quality materials create a modern and inviting atmosphere, perfectly suited for family living.
Conclusion
In conclusion, Maple Haus by KLIMA Architecture is a testament to sustainable living and thoughtful design. By maximizing livable space and adhering to Passive House principles, the home offers a comfortable and energy-efficient living environment. The use of durable materials like corten steel ensures longevity and safety, making it an ideal residence for the changing climate. Named after the architect’s daughter, Maple Haus stands as a symbol of hope and commitment to a sustainable future, providing a beautiful and practical home in the heart of Park City, Utah.
