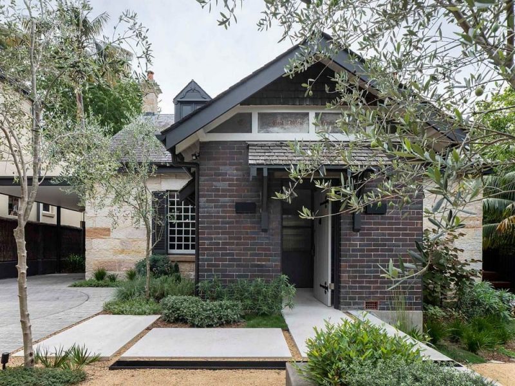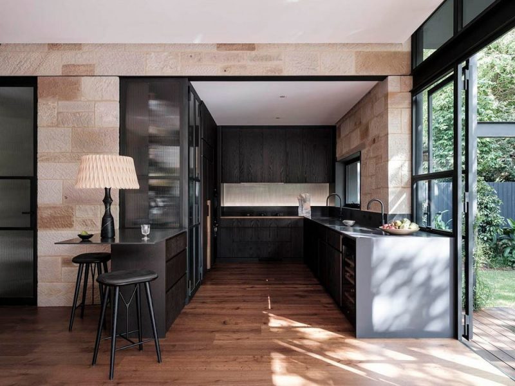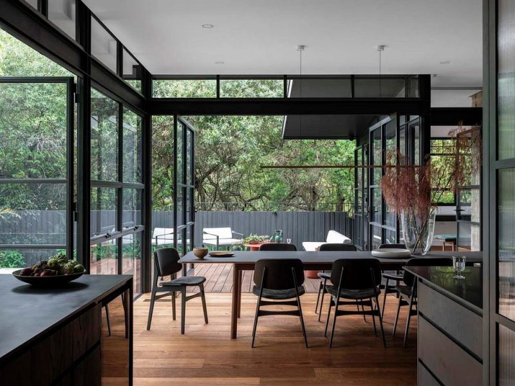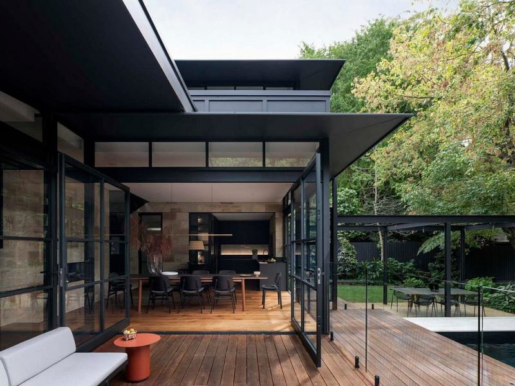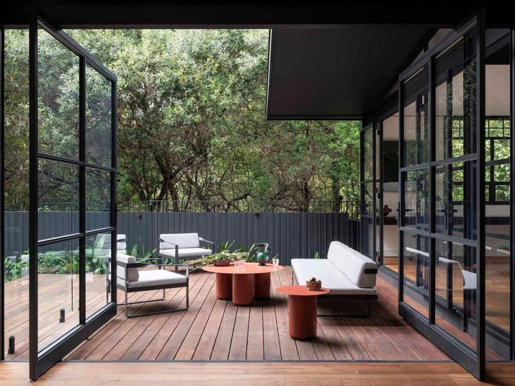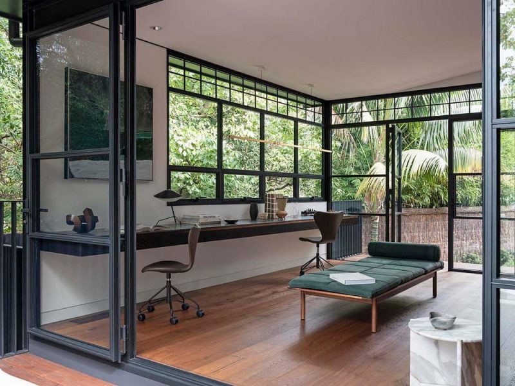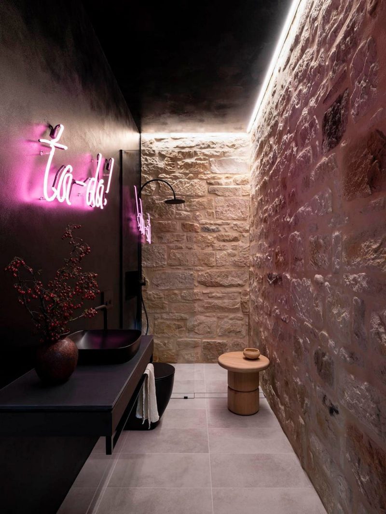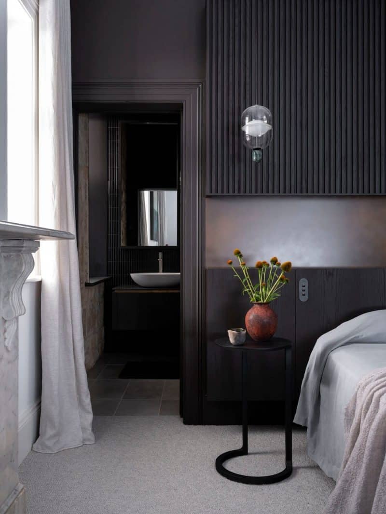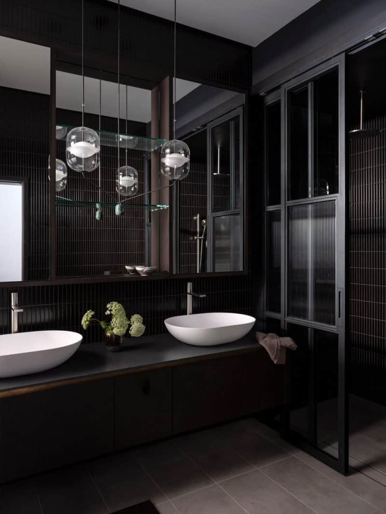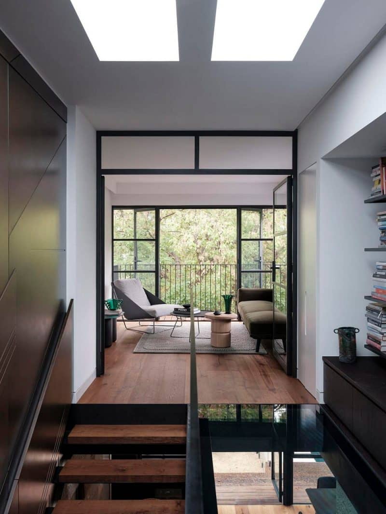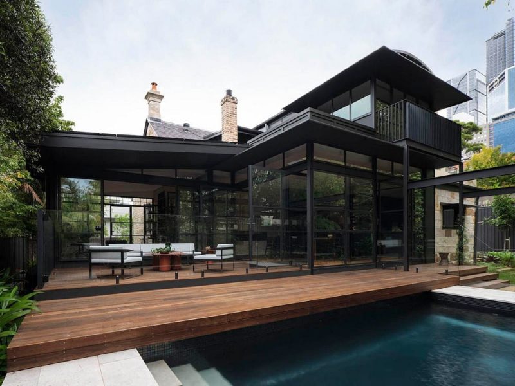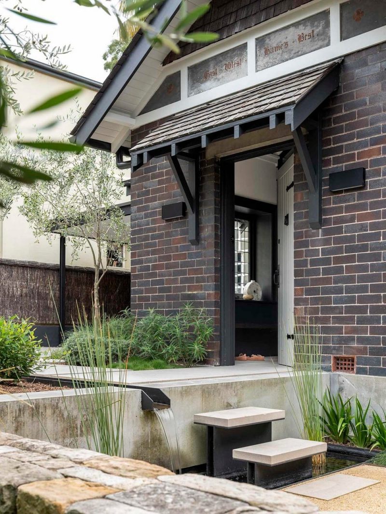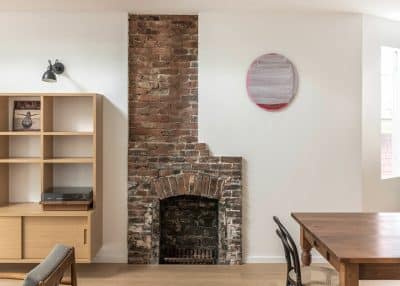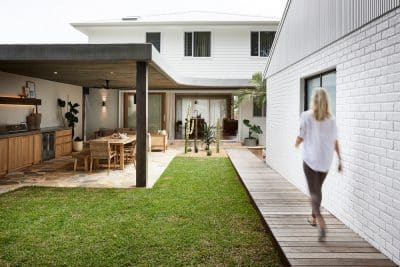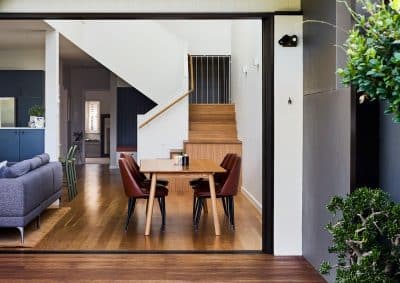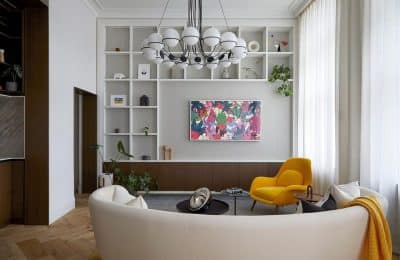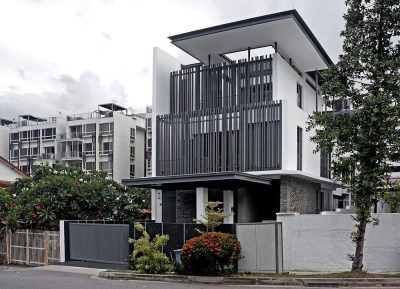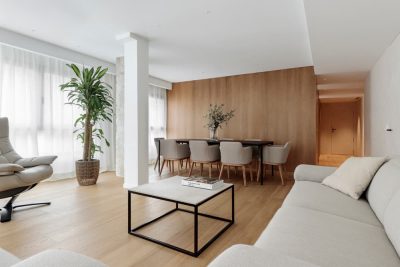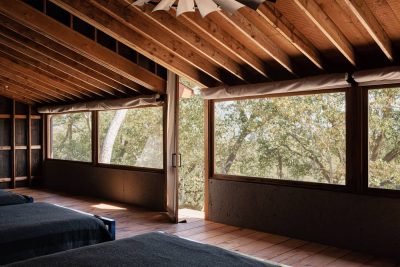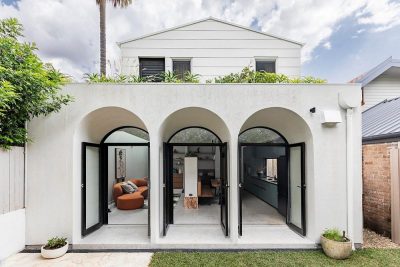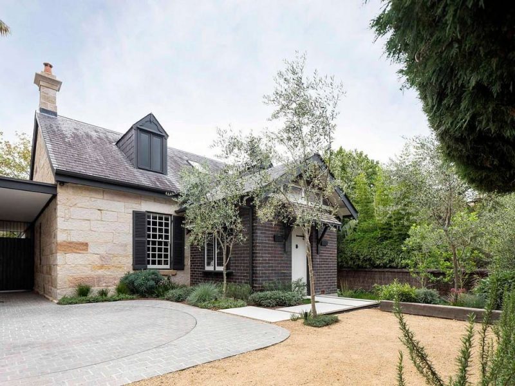
Project: Maranatha House
Architecture: Bijl Architecture
Builder: Stuart Wilson Constructions
Structural Engineer: ROR
Location: Neutral Bay, New South Wales, Australia
Area: 247 m2
Year: 2023
Photo Credits: Tom Ferguson Photography
Bijl Architecture designed Maranatha House in Neutral Bay on the lower north shore of Sydney. This project explores layers—material layers, liminal layers, and site layers. It involves peeling back, exposing, renewing, and refining the spatial expression of a house with many histories.
Historical Background
Builders constructed the original sandstone cottage, “Suramma,” in the late 1880s. The area adjoining the north-east boundaries is now known as Warringa Park. Subdivision in 1958 created an unusual site shape and battle-axe access, which limited the house’s visibility from the street. Since the 1920s, various alterations and extensions occurred on all sides of the cottage. The Contributory heritage listing with the local Council includes the early 20th-century framed eastern wing and brick entry foyer to the south.
Design Challenge and Approach
Bijl Architecture took on the challenge of spatially unifying the house, making sense of its disparate spaces, and creating better connections within the house and to its surroundings. Despite strict heritage and planning controls and site constraints, the design extended the enclosed areas by only a few square meters. Consequently, the design carefully examines every spatial connection and expression at its most fundamental level.
Art-like Framing Strategies
The design approach uses art-like framing strategies to address the brief and bring about functional flexibility, aesthetic delight, and environmental performance. Moreover, external and internal views align and articulate, dissolving traditional floor plan limitations with minimal additional footprint.
Floorplan and Materials
The floor plan accommodates future adaptable living arrangements, passive and active energy efficiency installations, and retention and refurbishment of the original sandstone. Additionally, a simple material palette enhances the minimalist backdrop, which highlights the artworks and furnishings.
Lighting and Artwork
Generous natural lighting is achieved through glazed, steel-framed elements that balance heavy masonry walls. Furthermore, a new stair void features the impressive in-situ artwork AES, fabricated through collaboration between the artist, architect, supplier, builder, and joiner. Decorative and indirect illuminations create a dwelling that becomes an artwork itself, complemented by sensitive landscaping that borrows from the neighboring park and existing elements.
Conclusion
Bijl Architecture’s renovation of Maranatha House in Neutral Bay is a masterful study of layers. The project successfully unifies disparate spaces, respects heritage constraints, and enhances environmental performance. Thus, it transforms the dwelling into a functional and aesthetically delightful home.
