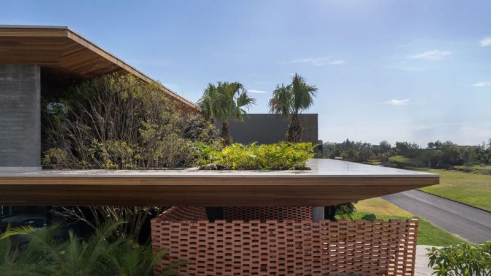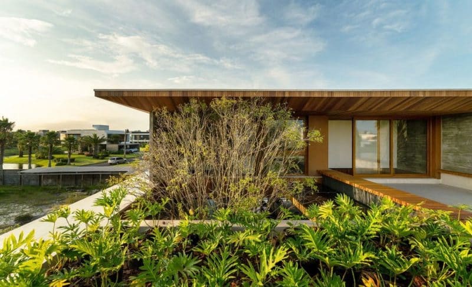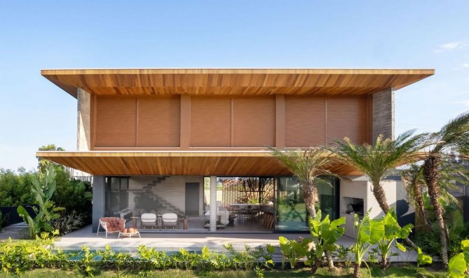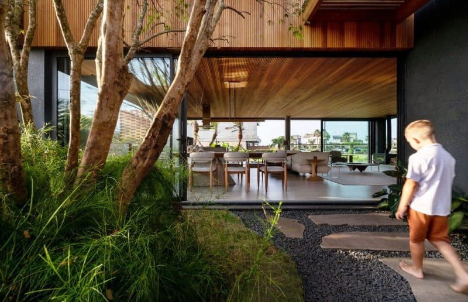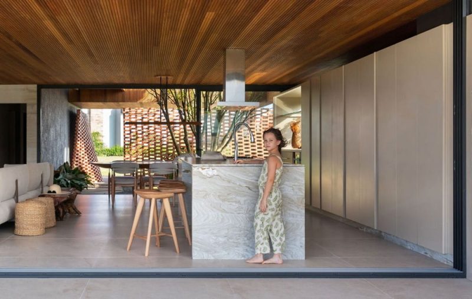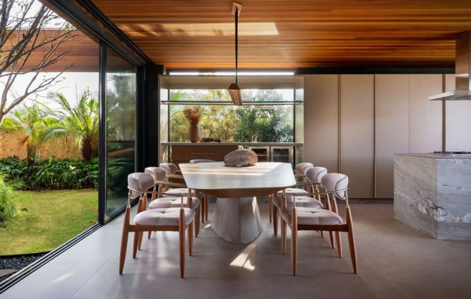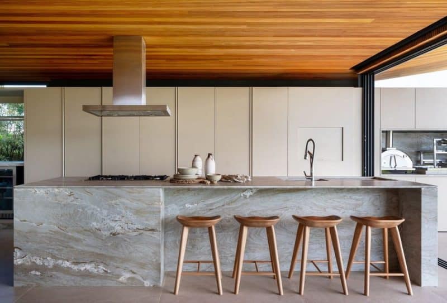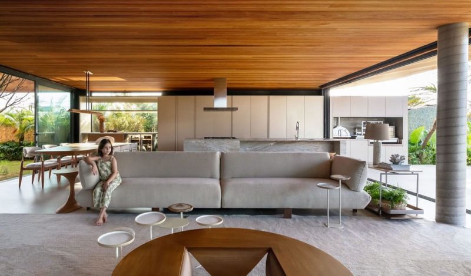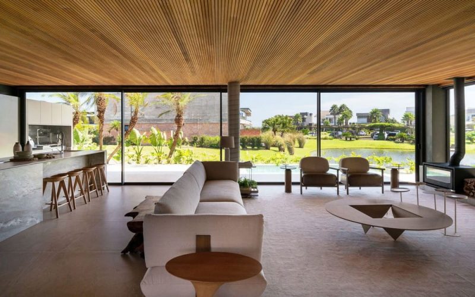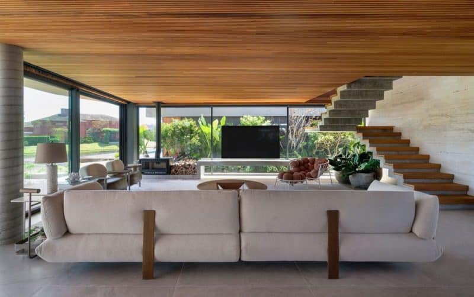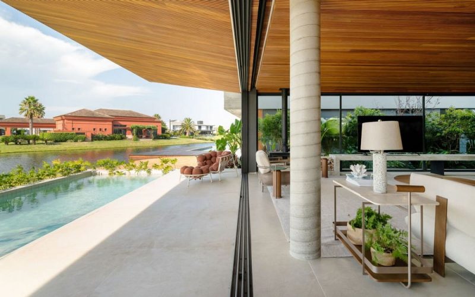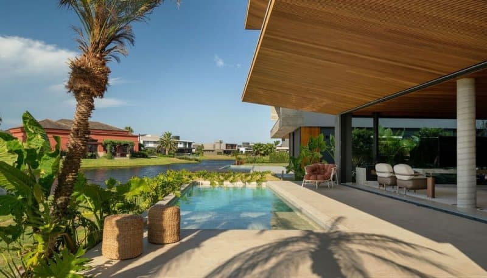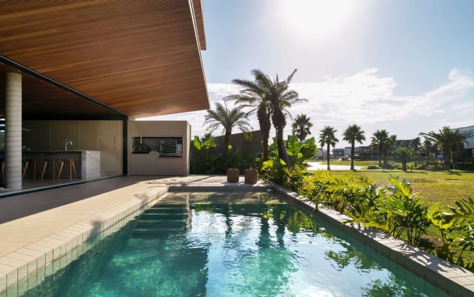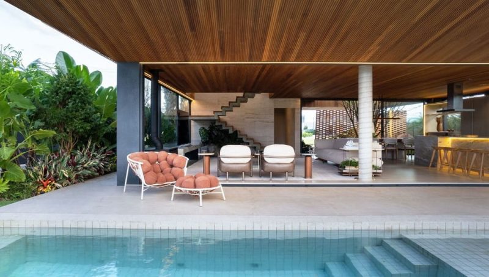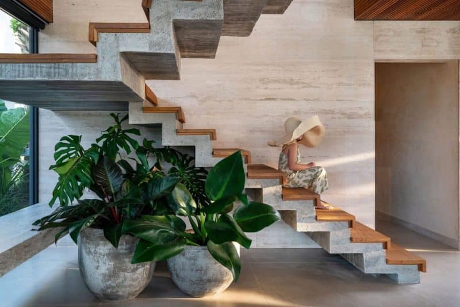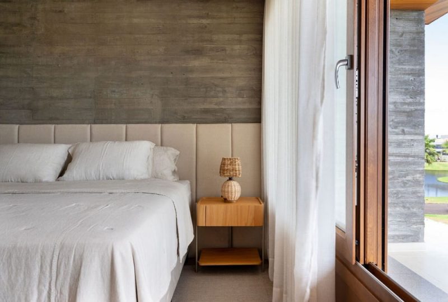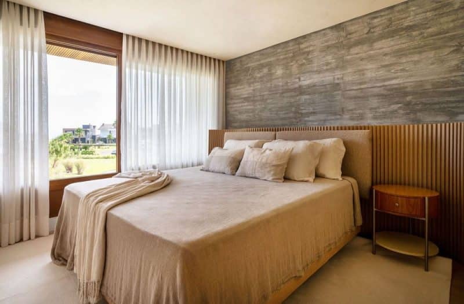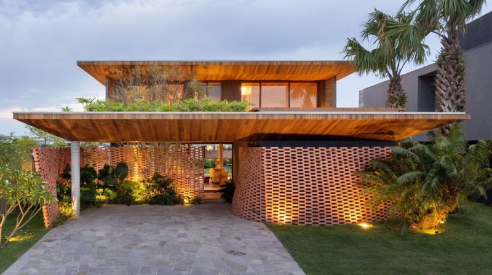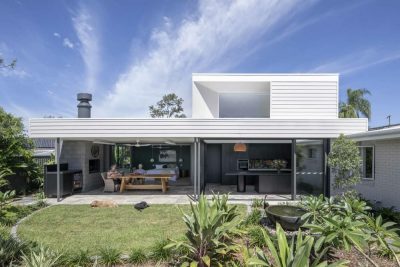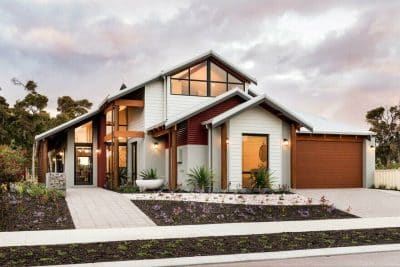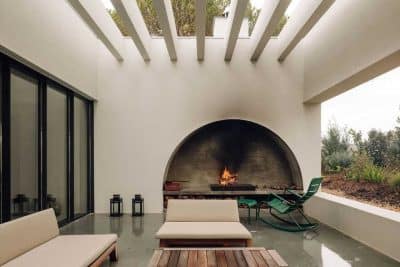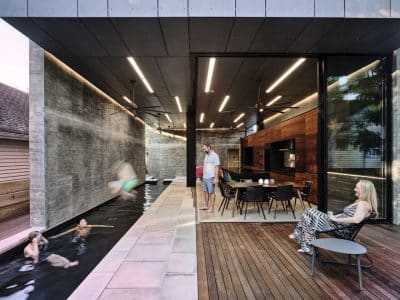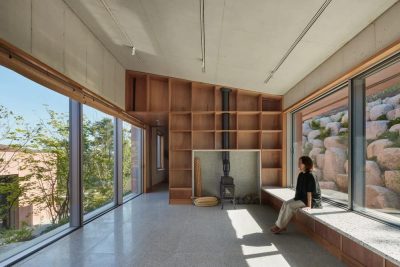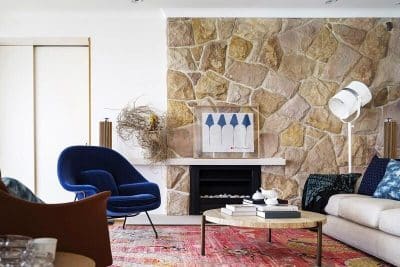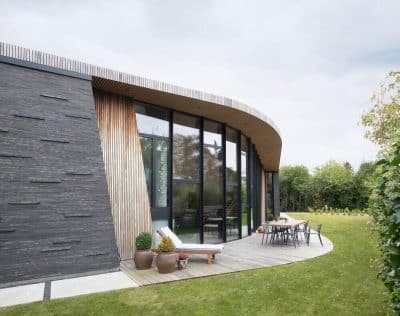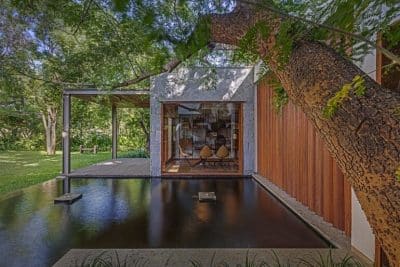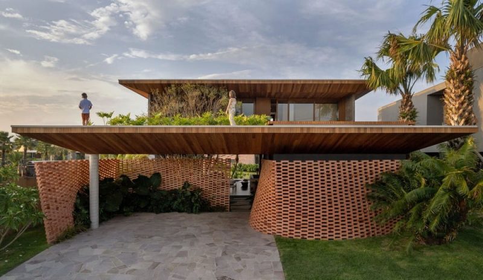
Project: Maré House
Architecture: Studio Bloco Arquitetura
Project Management: Maicon Soares, Mauro Machado
Construction Manager: Acad. Vitor Foss
Structural Engineer: Douglas Franck
Location: Xangri-Lá, Brazil
Area: 4047 ft2
Year: 2022
Photo Credits: Roberta Gewehr
The Maré House, designed by Studio Bloco Arquitetura, perfectly captures the relaxed and airy spirit of a coastal residence. This architectural gem features two overlapping volumes, delineated by two wooden slabs that create inviting covered outdoor spaces and provide effective solar protection.
An Inviting Entrance and Garden Connection
When visitors enter Maré House, they are immediately embraced by two sinuous planes constructed with solid bricks. These planes defy gravity, creating a smooth transition to the adjacent garden. Dominated by a majestic seven-meter-tall Guabiju tree, the garden is a focal point visible from both the entrance and the upper floor balcony, enhancing the home’s connection with nature.
Functional and Elegant Interior Spaces
The ground floor of Maré House hosts the social and service areas, along with a garage. The designers thoughtfully distributed the intimate living spaces between the two floors. They placed one suite conveniently on the ground floor, while the remaining suites are situated on the second floor, which includes a balcony with a view of the front lot.
Positioned at the rear of the property, the living room offers a serene view of the lake. This space exudes warmth and tranquility, reflecting the intentional integration with nature through the use of primary materials like wood and stone, which are consistently featured throughout the project.
Seamless Continuity and Relaxed Atmosphere
Continuity serves as a cornerstone of Maré House’s design. The ceiling and floor materials seamlessly extend from the exterior to the interior, creating a harmonious flow throughout the space. Furthermore, this relaxed atmosphere is enhanced by the careful selection of furniture designed by young Brazilian designers. The combination of textures, including various wood veneers, brushed natural rocks, satin lacquer, stainless steel, leather, straw, and linen in different shades, adds depth and interest to the decor.
Functional Design for Modern Living
Functionality is key in Maré House. Concealed built-in appliances create a sense of massiveness in the kitchen area. This design choice promotes a shared culinary experience, which is ideal for family and friends during weekend gatherings at the beach.
Subtle Integration of Technology
In terms of technology, Maré House employs subtle yet effective solutions. The home features automated lighting, curtains, and sound systems, along with high-performance windows, appliances, sanitary ware, and metalware. These elements are designed to optimize the comfort of the home’s occupants without detracting from the serene aesthetic.
A Unique Coastal Experience
In conclusion, Maré House transcends the concept of a simple seaside dwelling. By incorporating thoughtful design elements, comfort, and a deep integration with nature, it provides a unique and memorable experience for its occupants. Studio Bloco Arquitetura has created a coastal retreat that not only offers relaxation but also celebrates the beauty and tranquility of its natural surroundings.
