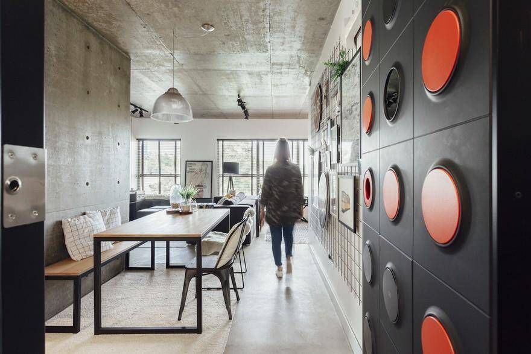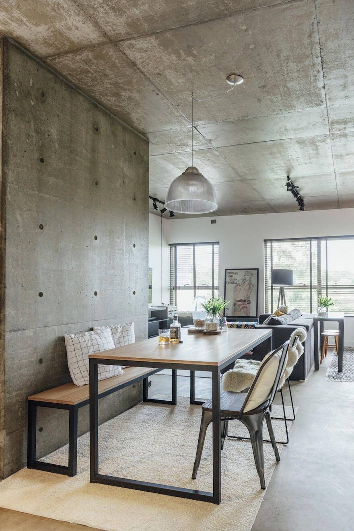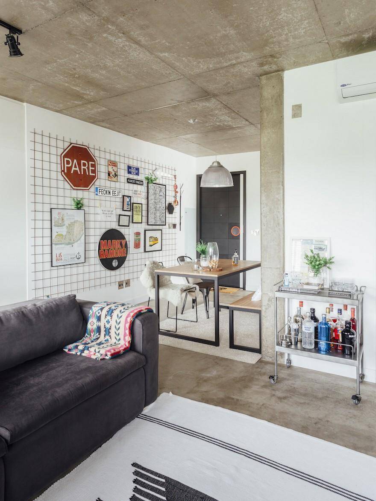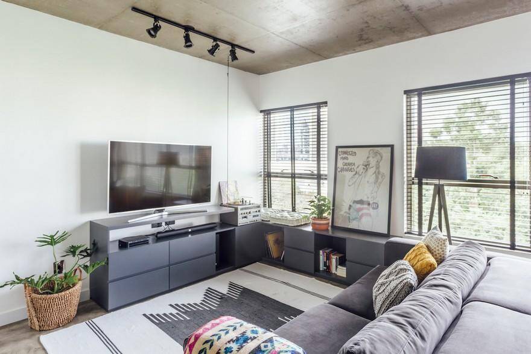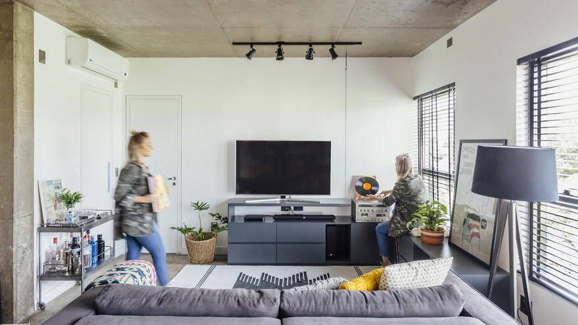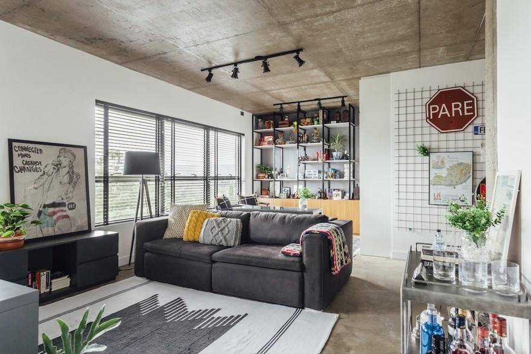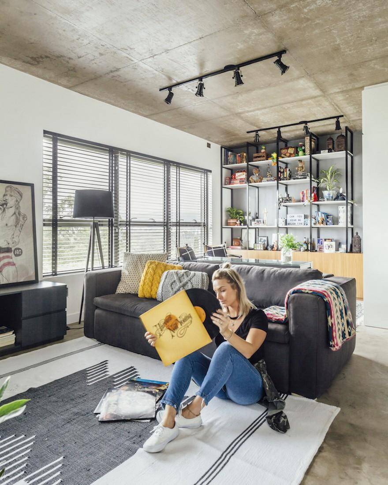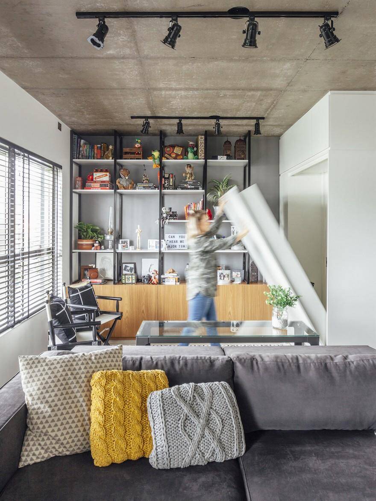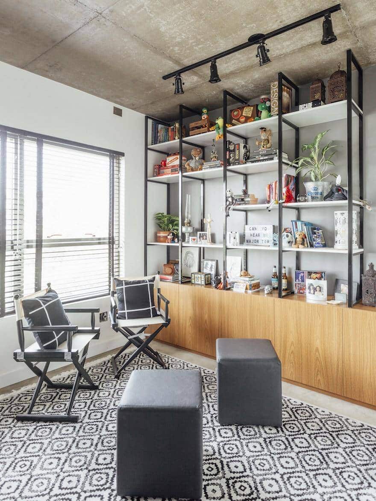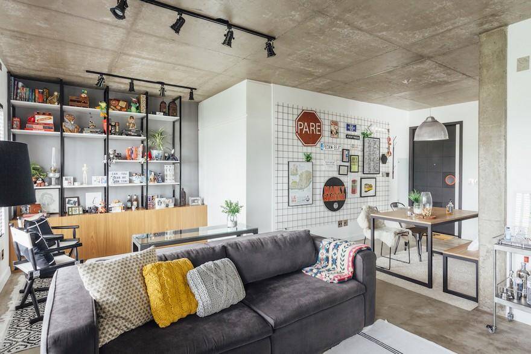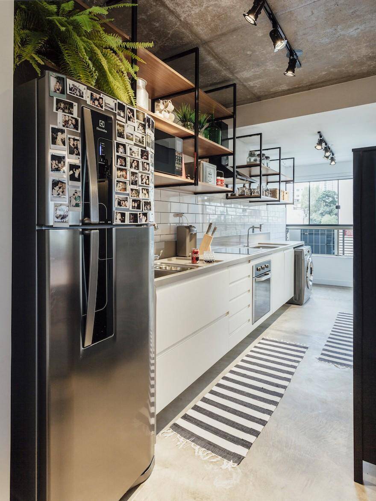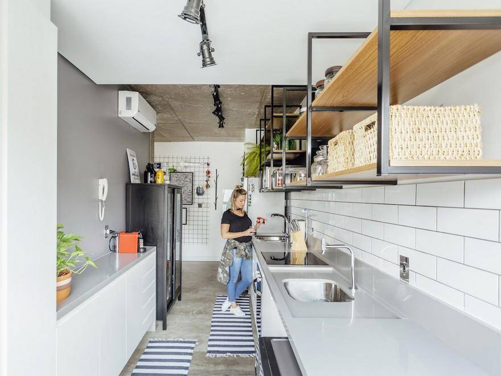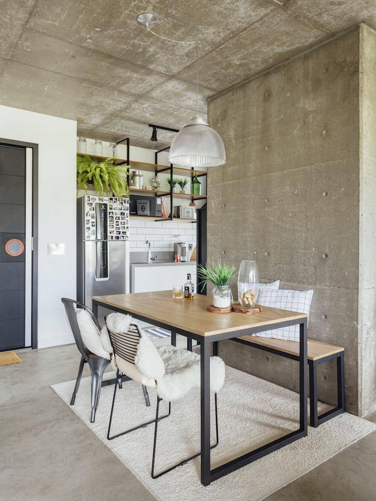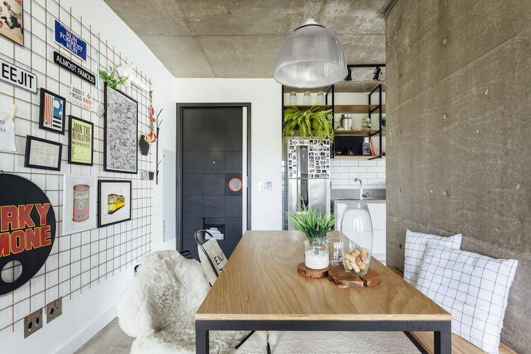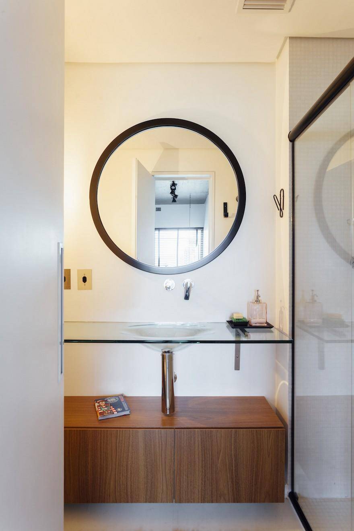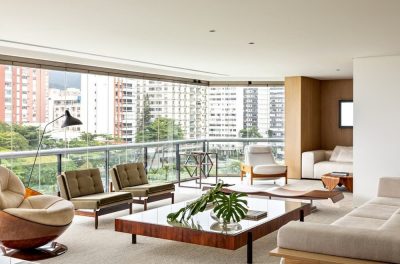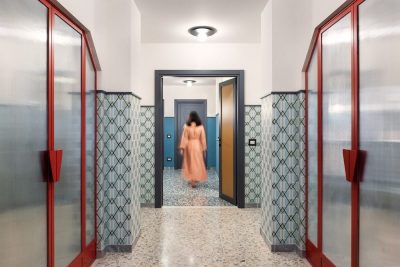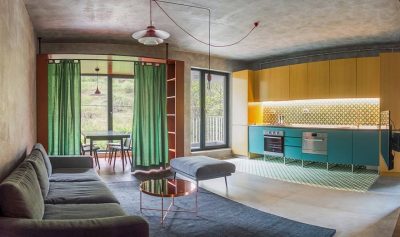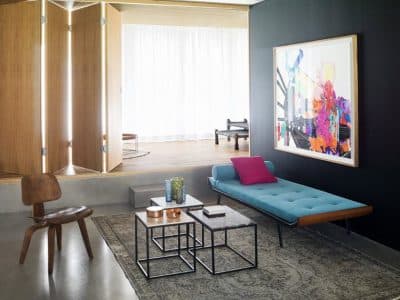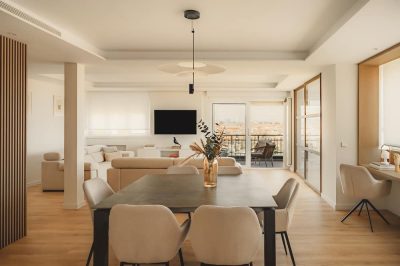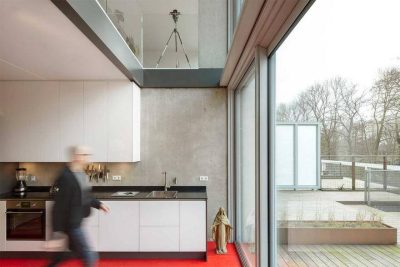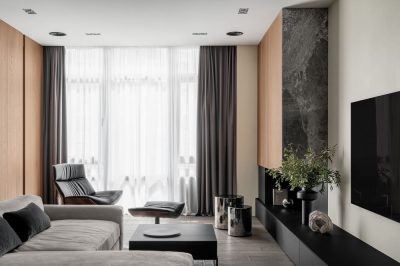Project: MaxHaus Apartment
Architects: W4 Arquitetura Criativa
Team: Camila Pigatto, Fernanda Sá, Laura Tavares
Location: Porto Alegre, Grande do Sul, Brasil
Area 46 m²
Year 2017
Photographer: Cristiano Bauce
This small open-plan apartment has smart multifunctional solutions to emphasize the potential of the space. The social areas are completely integrated, which facilitates the fluidity of the functions that the client needs; whether resting, working or welcoming friends and family.
To ensure that all spaces communicate with each other, the use of neutral and sober colors has been used, keeping the floor and ceiling in concrete. To break the coldness and bring warmth, wood was used in some elements of the furniture, as well as the use of colors and vegetation as decoration. In addition, of course, to evidentiate natural light in the room.
With interests ranging from music to travel, one of the biggest challenges was to accommodate and expose all the memories of customers without turning it into a “museum”. The iron mesh in the entrance wall, for example, offers a flexible solution to change frames and posters, which guarantees your personality. Another solution was the wide shelf with metal structure, which adapts to the objects of decoration and, nevertheless, provides a feeling of lightness.
Practicality and functionality are the premises of MaxHaus apartment project, with versatile spaces that cover all types of use. The living room has a folding bed in one of the cabinets, which can accommodate guests, as well as a dresser behind the sofa, which can serve as a desk and become a home office when needed.
The large well-lit kitchen was arranged in a linear fashion, with closed cabinets on the counter and open shelves at the top, with the same metal structure found in the room, giving the same theme to both spaces, in addition to having a small washing area.

