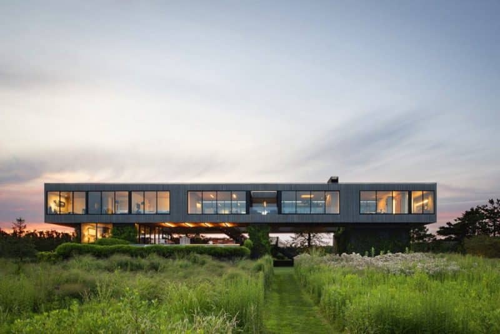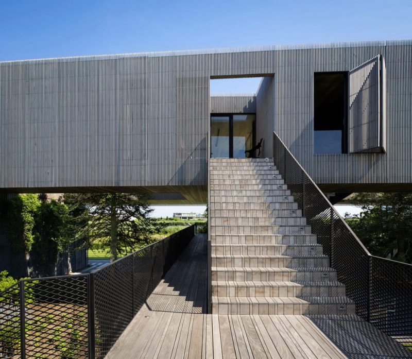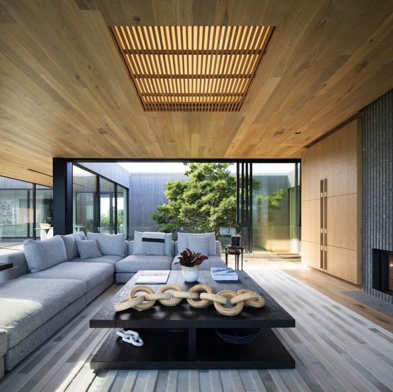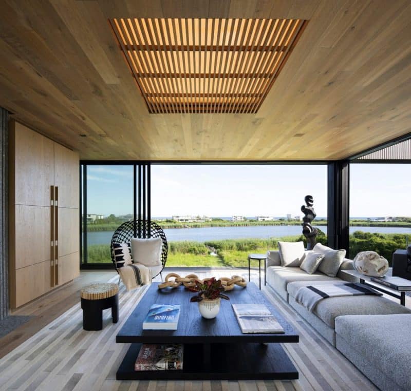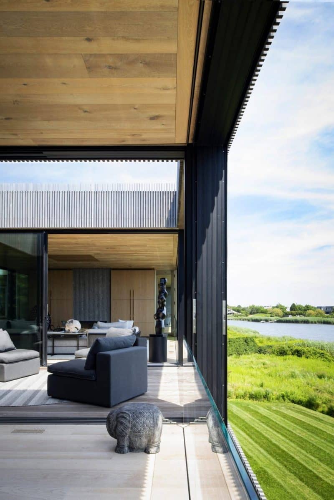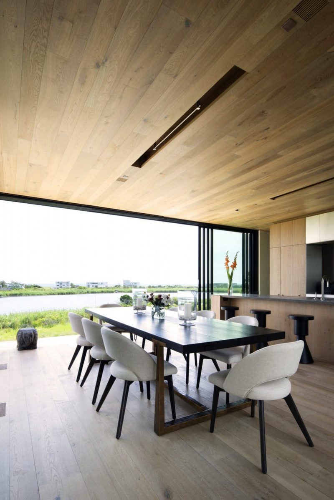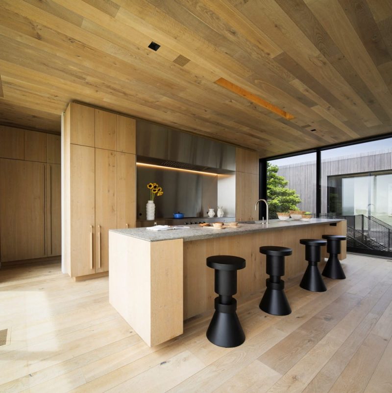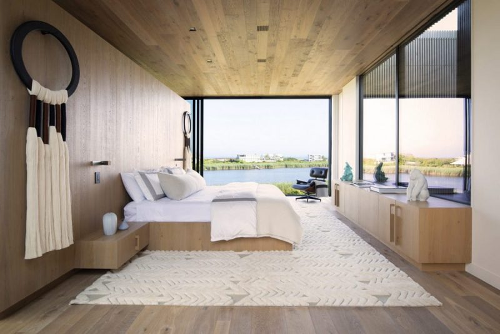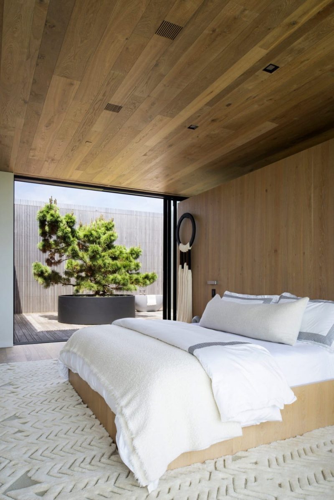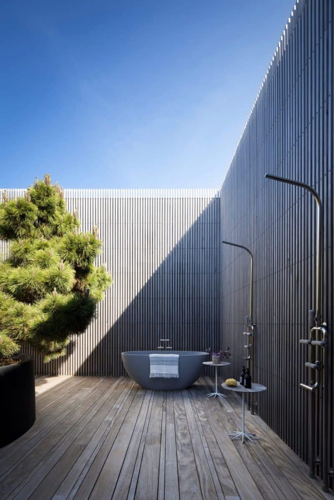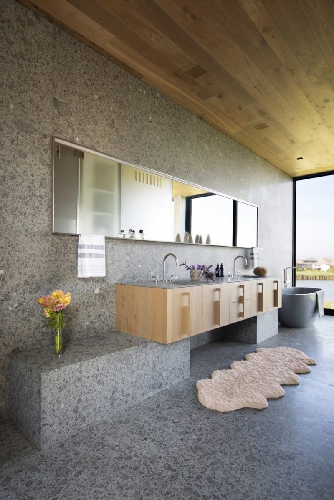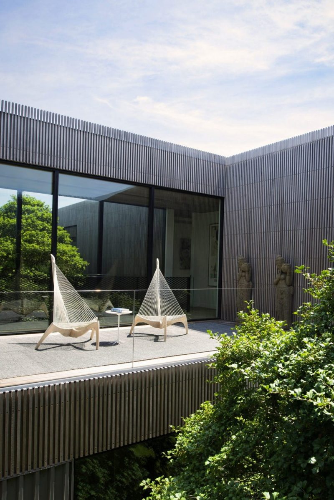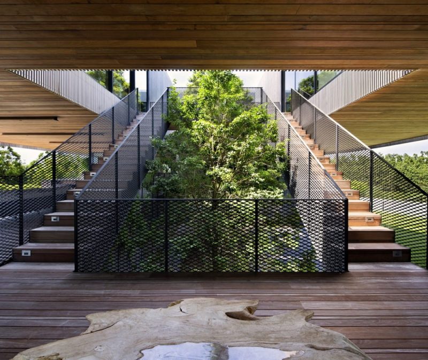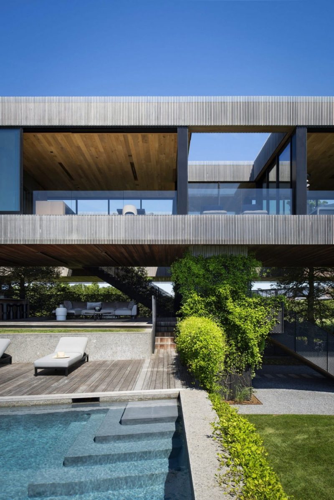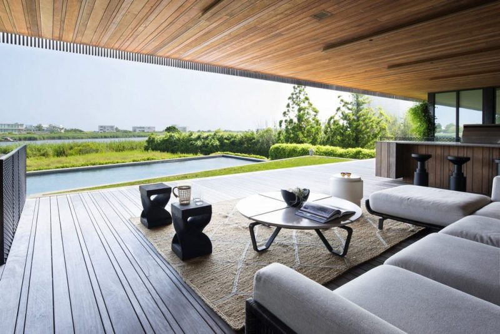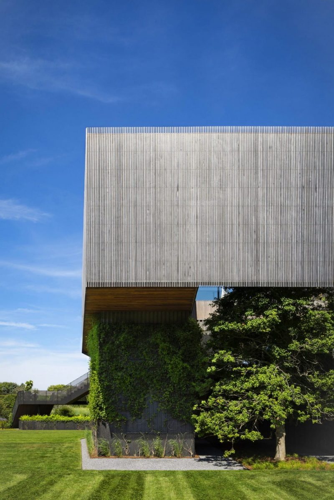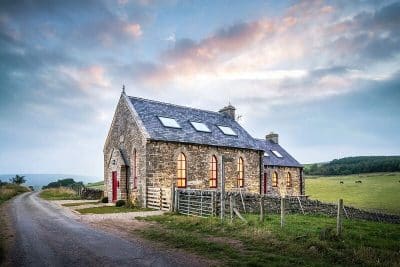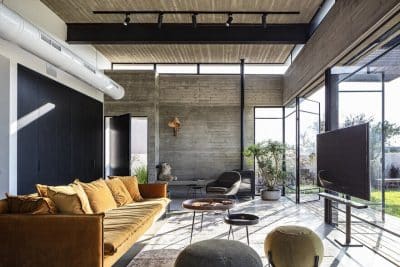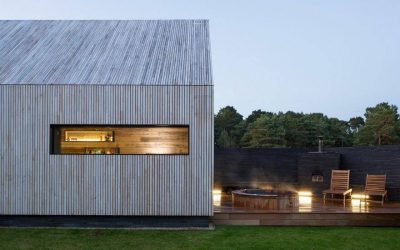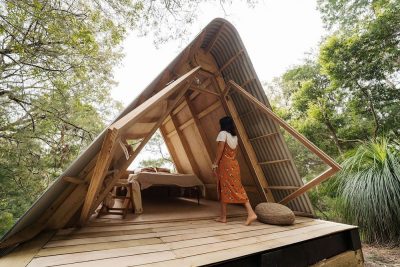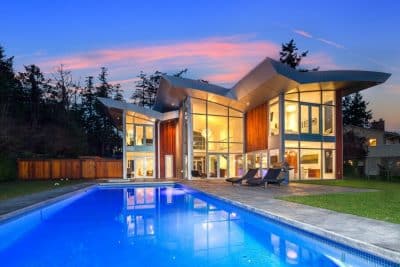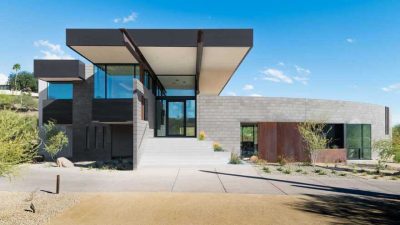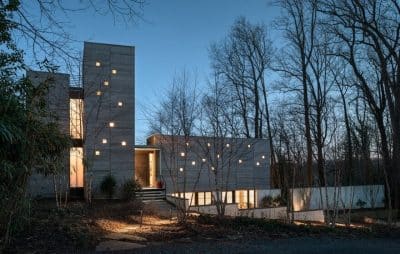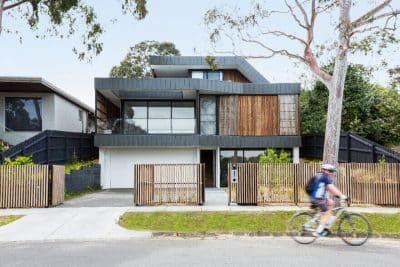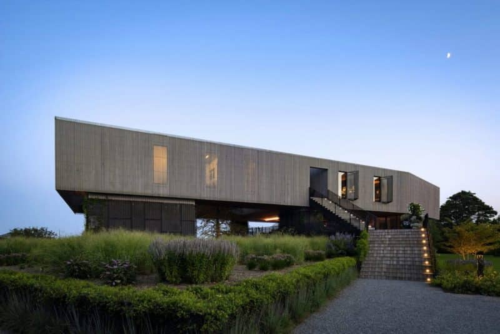
Project: Mecox House
Architecture: Bates Masi Architects
Contractor: Breitenbach Builders
Location: Bridgehampton, New York State , United States
Area: 8750 ft2
Year: 2021
Photo Credits: Bates Masi Architects
Located on a scenic yet low-lying site near a coastal lagoon, Mecox House by Bates Masi Architects embraces both the challenges and beauty of its environment. The site’s topography funnels storm surge and wave action, requiring a resilient design that remains functional and enjoyable for its inhabitants. Rather than creating barriers between the house and landscape, the design interweaves the built and natural environments both horizontally and vertically.
Elevated Design for Resilience
Due to FEMA requirements, new structures in this zone must be raised by a full story above grade to protect against flooding. This necessity, coupled with local zoning relief, allowed for the creation of an elevated two-story home with ocean views. The design takes advantage of this opportunity by reconfiguring the typical layout: the house is lifted, its program inverted, and its mass perforated. This approach allows the yard and its plantings to extend underneath the house, weaving through the upper stories and maintaining a permeable footprint within the floodplain.
The topmost story contains all the main living spaces and rests on utilitarian pedestals. This configuration affords views underneath the house to the creek beyond while preserving a connection to the landscape. Gardens, decks, lawns, and a swimming pool slide into the double-height void under the house, reclaiming outdoor recreation space. Additionally, the design incorporates creekside native species revegetation, ensuring that the landscape remains a central feature of the home.
Integration of Natural Elements
Four large courtyards puncture the upper level, allowing light to filter through to the terrain below. These courtyards also invite sea breezes to pass through the interior, providing natural ventilation. A series of large evergreen trees rise through the courtyards, their canopies blending with the main living spaces and further integrating the house with its surroundings. This vertical layering of natural and built elements creates a seamless connection between the home and its landscape.
Materials and Articulation
The materials chosen for Mecox House enhance its resilience while complementing the natural environment. Impervious metal panels clad the lower-level flow-through walls, safeguarding the structure against flooding and wave action. Expanded metal mesh trellises, suspended in front of these walls, support vines that climb upwards, covering the lower pedestals in greenery and anchoring them into the surrounding landscape.
Additionally, metal stairs, bridges, and deck platforms, rendered in the same mesh material, provide smooth transitions between the ground and upper living spaces. A finely detailed continuous wood screen envelops the upper level, giving the house a light and buoyant appearance despite its mass and height. This articulation of materials not only protects the home but also reinforces its integration with the natural setting.
Innovative Response to Site Challenges
Where many projects face limitations from topography, land planning, and building regulations, Mecox House turns these constraints into opportunities for innovation. The principal living story, elevated far above grade, combines with a landscape that flows underneath and through the house. This unique configuration enhances the home’s usefulness, making it a comfortable and functional retreat while responding to the environmental needs of its location.
Conclusion
Mecox House by Bates Masi Architects exemplifies a thoughtful and resilient approach to coastal living. By raising the structure and incorporating natural elements into its design, the house creates a harmonious relationship between architecture and landscape. The result is a home that not only meets the demands of its environment but also offers a unique and enriching living experience for its residents.
