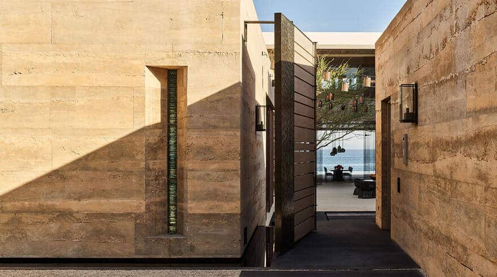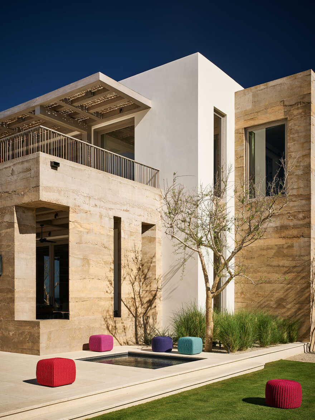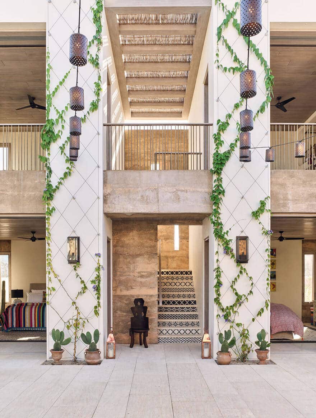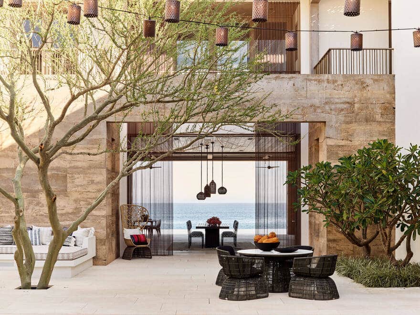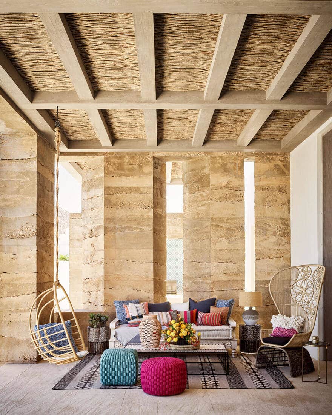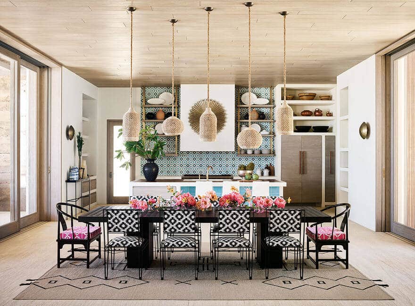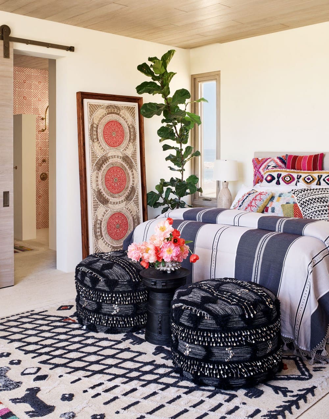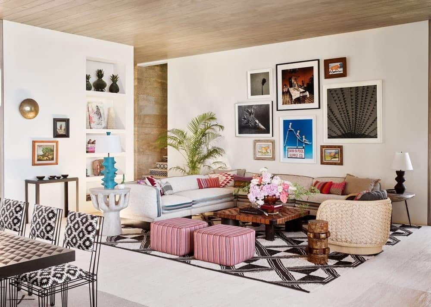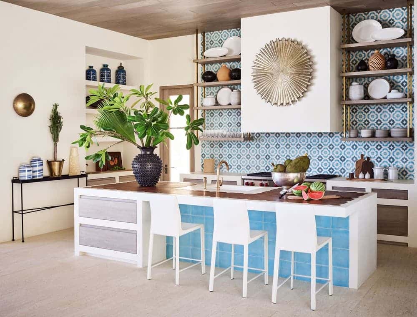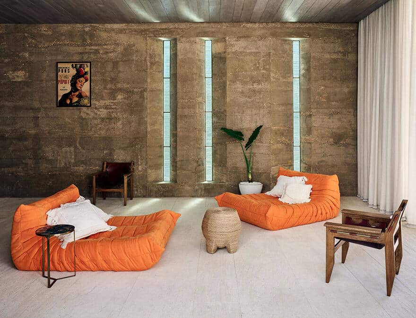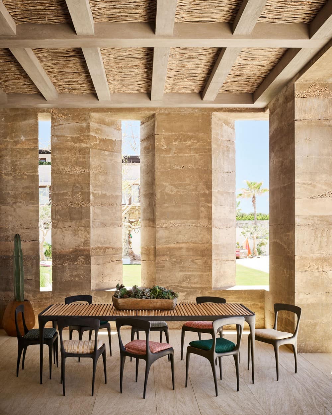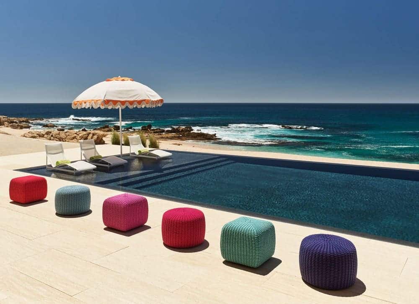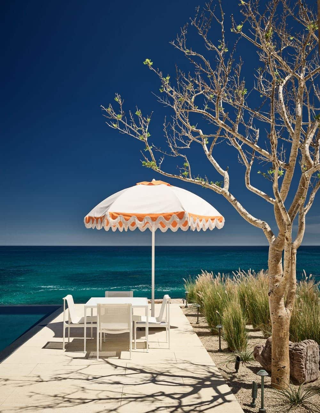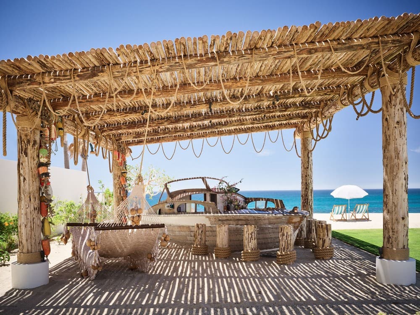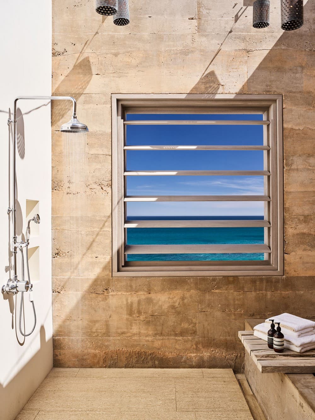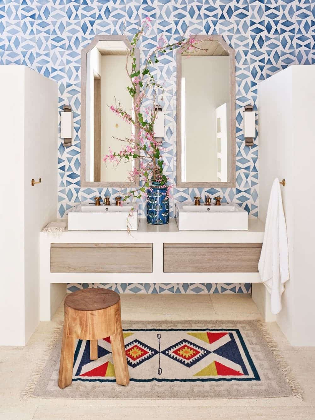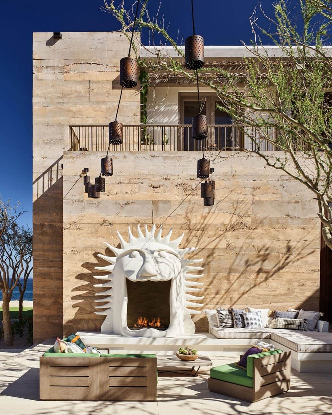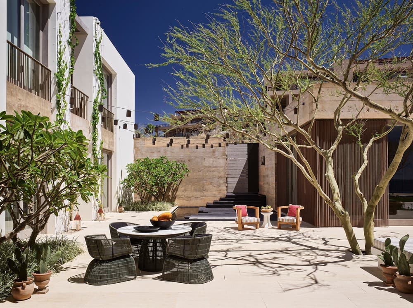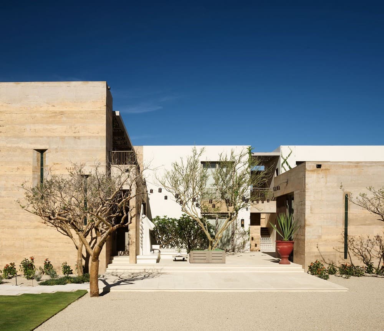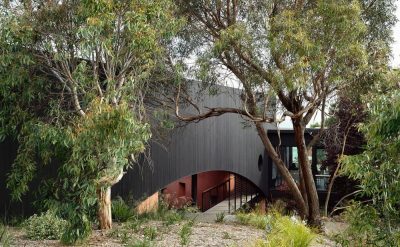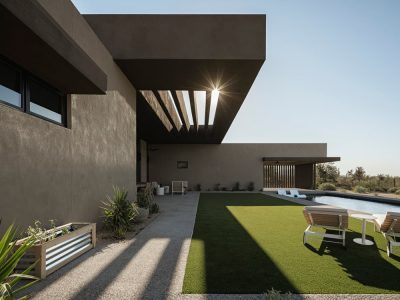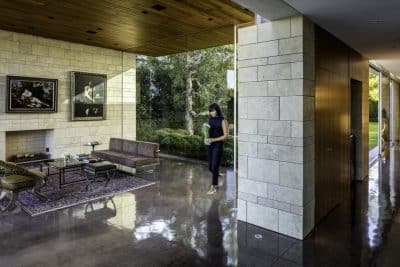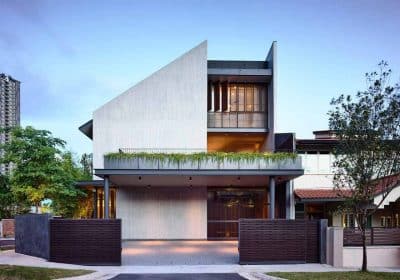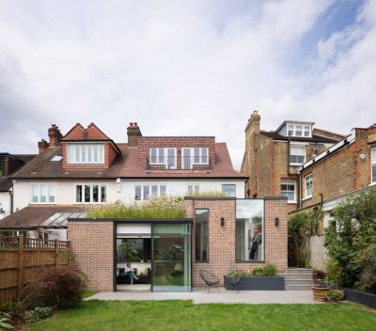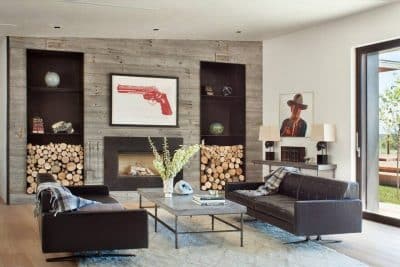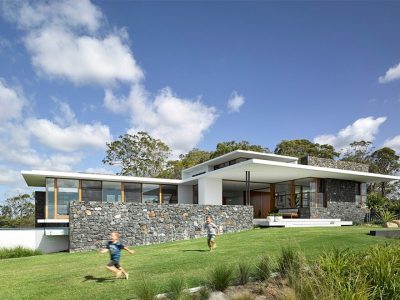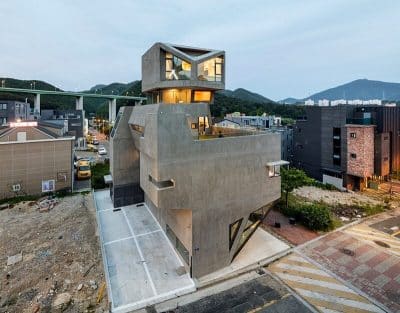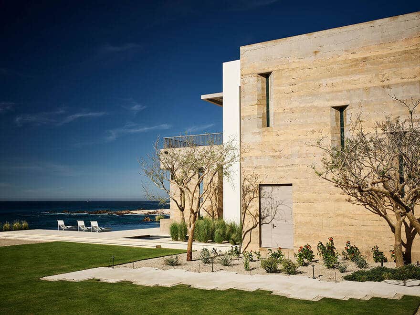
Project: Mexican Coastal House
Architects: Walker Warner Architects
Principal: Greg Warner
Senior Project Manager: Sharon Okada
Architectural Staff: Anja Hämäläinen
Interiors: Ken Fulk
Landscape: Lutsko Associates
Architect of Record / Builder: Cabo Development
Location: Baja California Sur, Mexico
Photo Credits: Douglas Friedman
In harmony with its surroundings along the coast of Mexico, this vacation home embraces beauty as well as durability. Custom concrete walls matched to the color of local sand were poured in lifts to create a unique wavy texture that shifts as the light changes throughout the day.
The structural form, concrete walls and site orientation work together to withstand seasonal storms and hurricanes. With respect for the cultural context, the design reinterprets traditional Mexican courtyards and bold architectural forms typical of the region in a more contemporary manner. The courtyard acts as the heart of the home, blending the lines between indoor and outdoor living while framing expansive views of the Pacific Ocean.
The architecture of this Mexican coastal house is refined and blends with the environment while the interiors offer a playful contrast with vibrant colors and bold patterns. Every last detail has a sun-kissed quality, integrating the architecture into its natural context.
