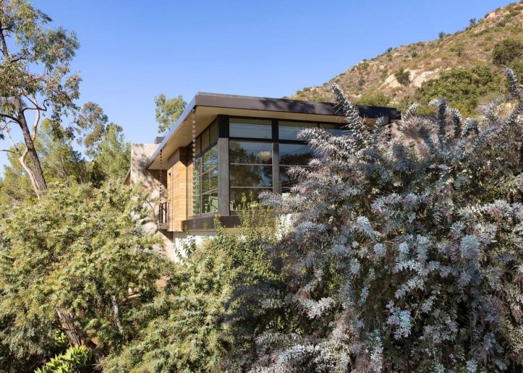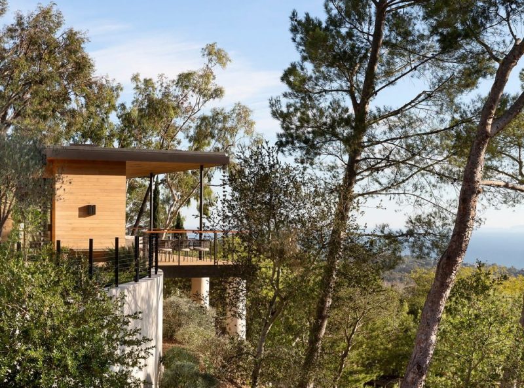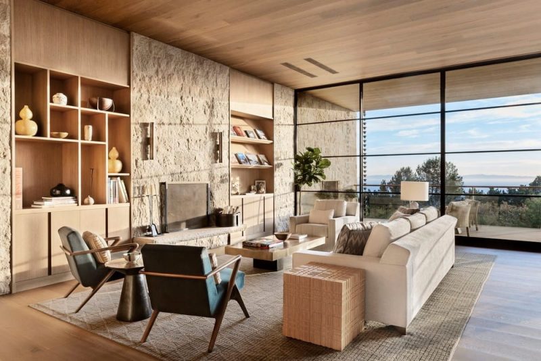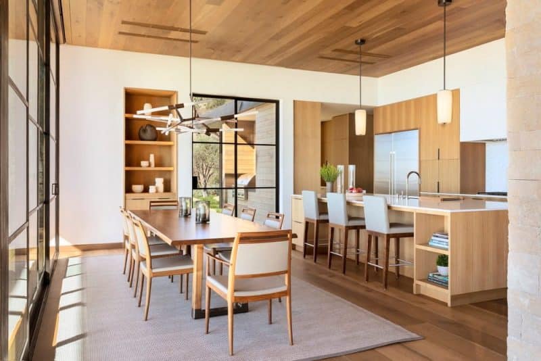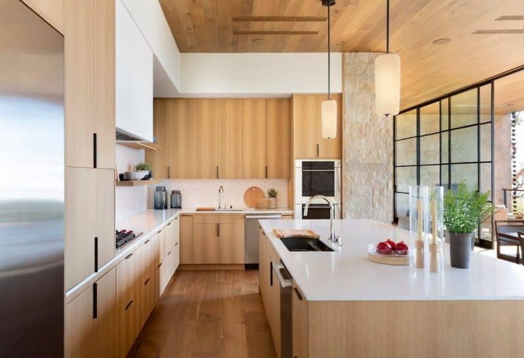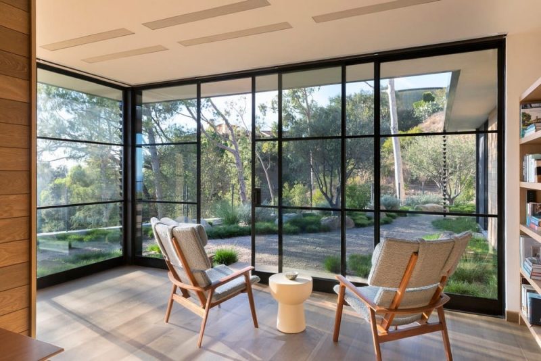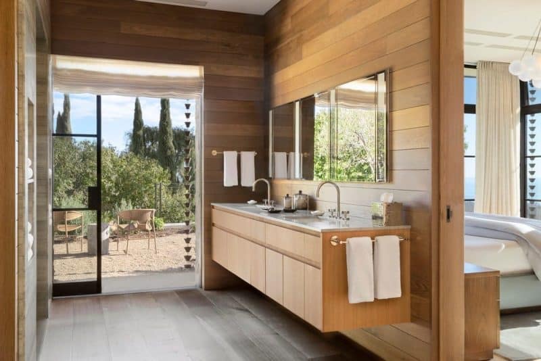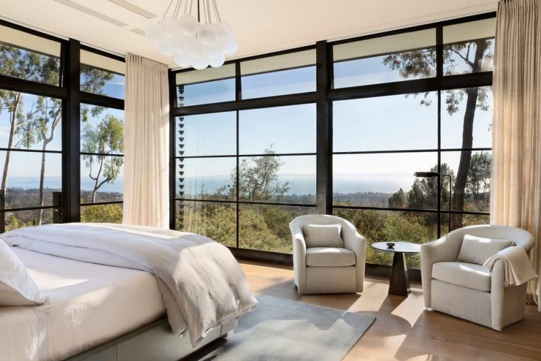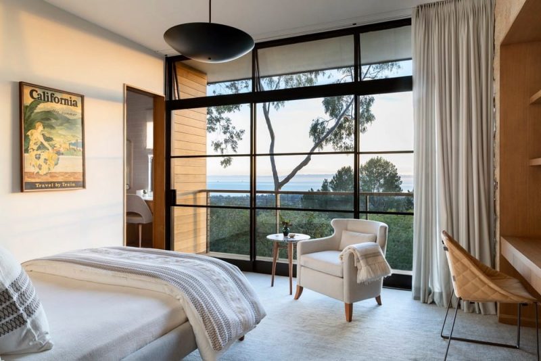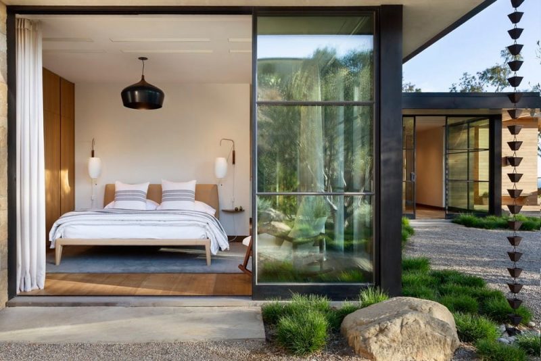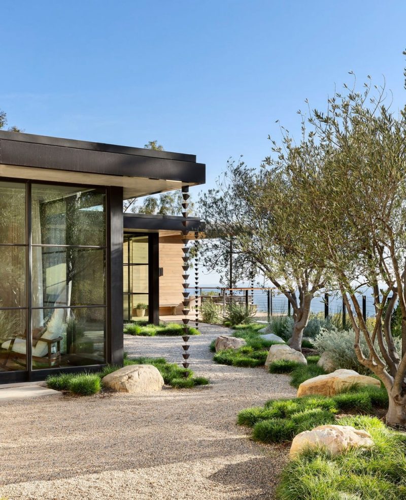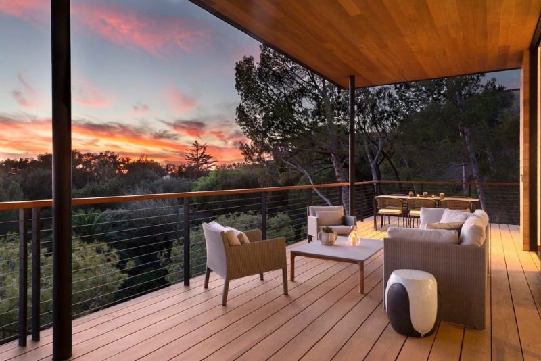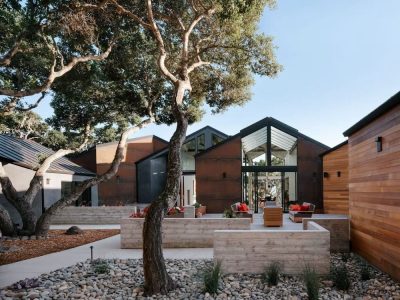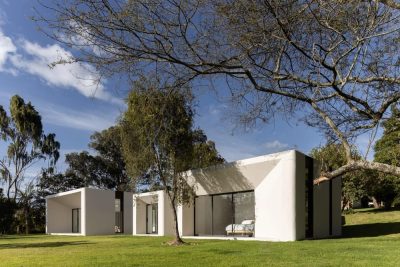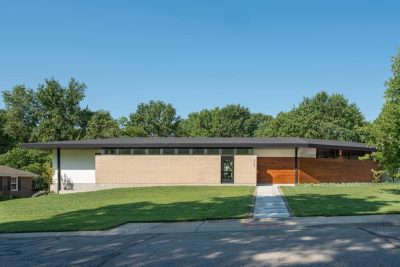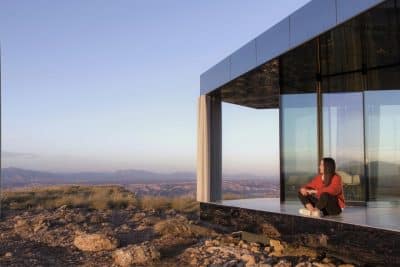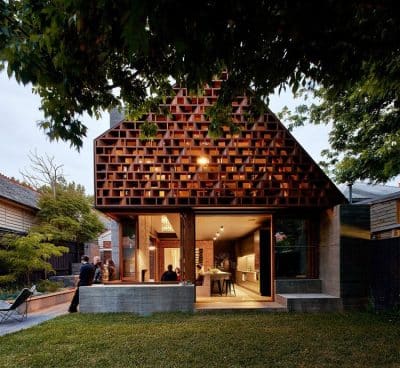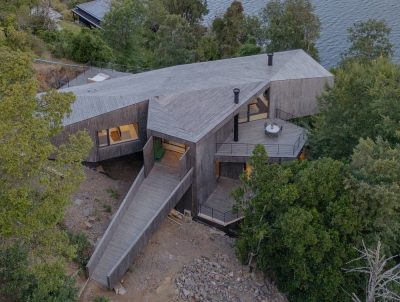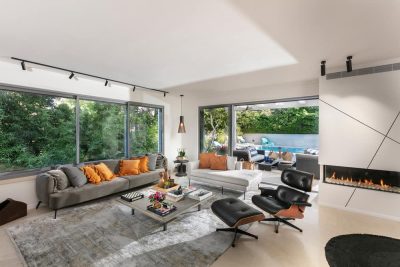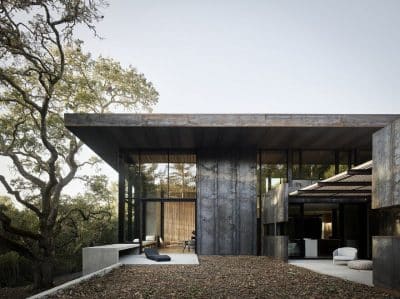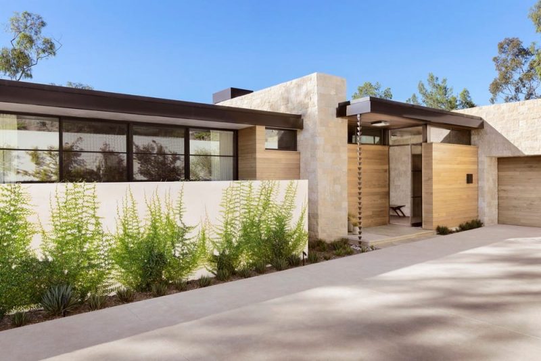
Project: Modern Hillside Montecito Home
Architecture: Two Trees Architects
Location: Montecito, California, United States
Year: 2020
Photo Credits: Laura Hull
The Modern Hillside Montecito Home, designed by Two Trees Architects, exemplifies architectural excellence. Nestled on the edge of the Los Padres National Forest, this home sits amid a lush canopy of trees, offering a serene and picturesque setting. The design draws inspiration from mid-century modern lines and the timeless craftwork of Frank Lloyd Wright.
Every element of the home creates a harmonious balance between the built environment and the natural landscape. The use of oak wood siding, floors, and ceilings, along with natural stone, adds to the home’s warm and rich experience. These materials enhance the aesthetic appeal and contribute to a sense of coziness, making the home a true retreat.
Large windows and an open floor plan allow ample natural light to flood the interiors, creating a bright and inviting atmosphere. The breathtaking views of the hillside and forest are framed beautifully, integrating nature into the living experience. The Modern Hillside Montecito Home is more than just a house; it is a sanctuary that embraces the beauty of its surroundings.
This home offers a tranquil escape from the hustle and bustle of everyday life. It perfectly blends modern design and natural beauty, making it a remarkable example of thoughtful and sustainable architecture.
