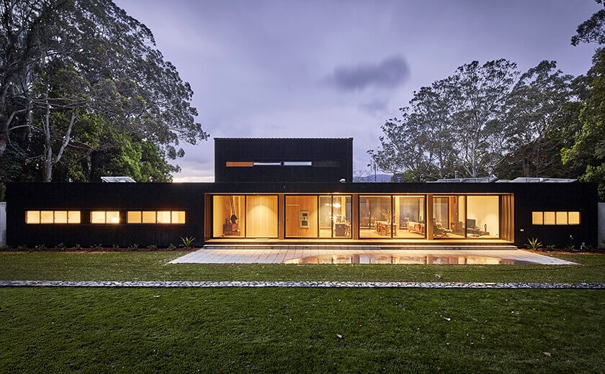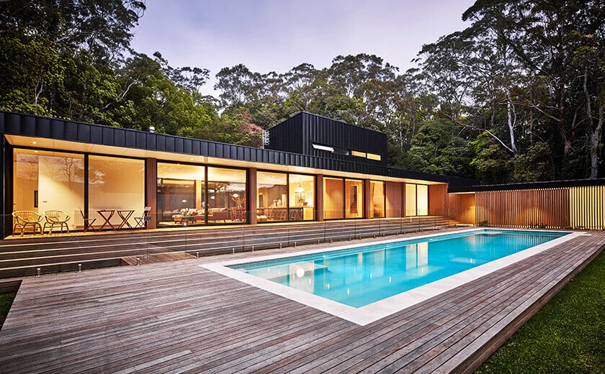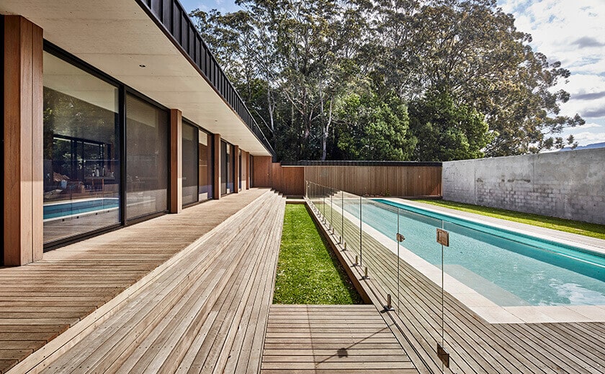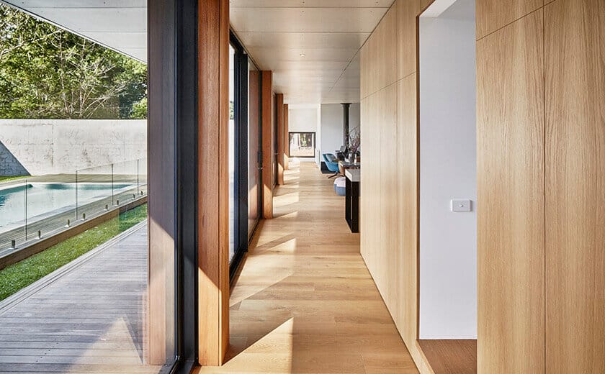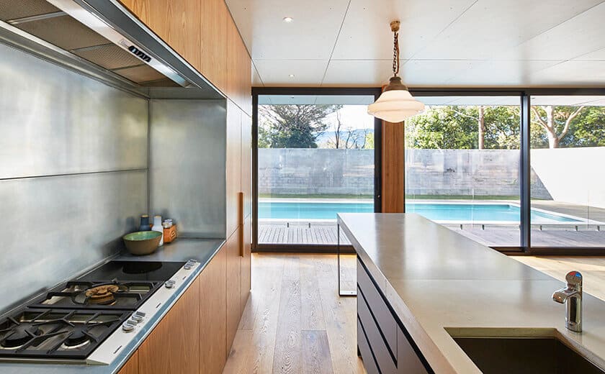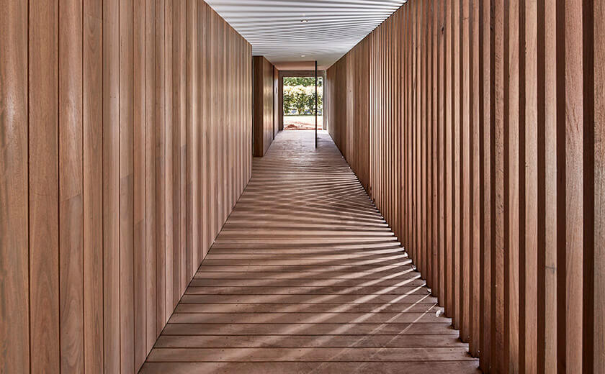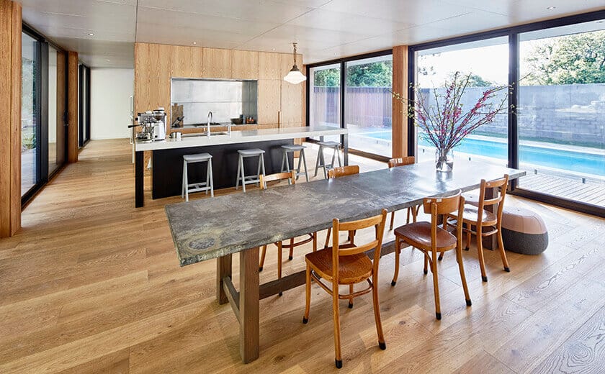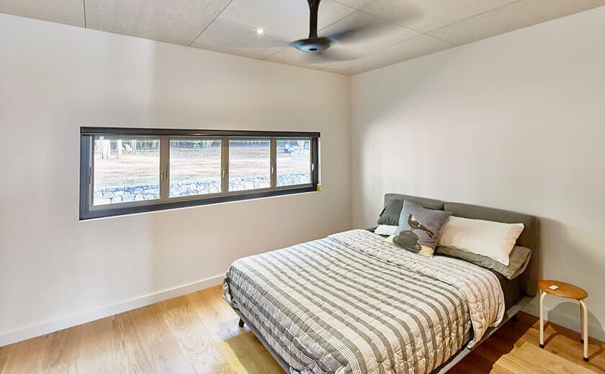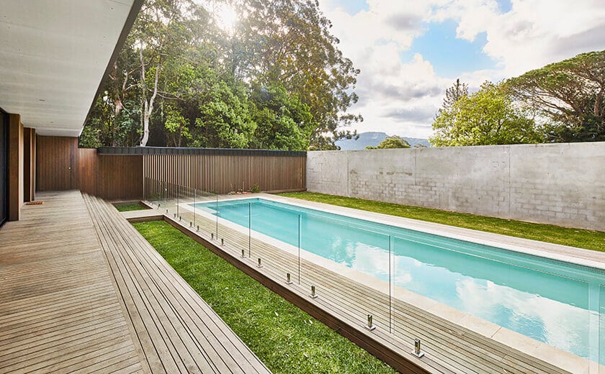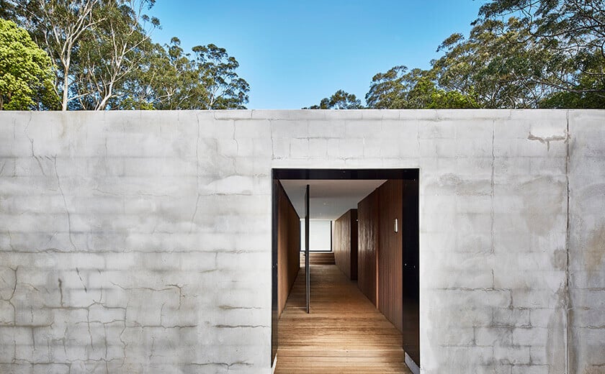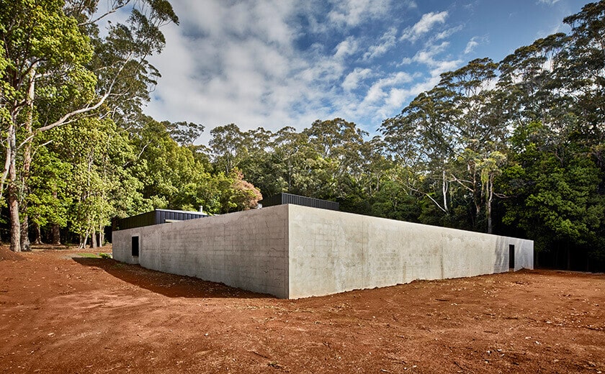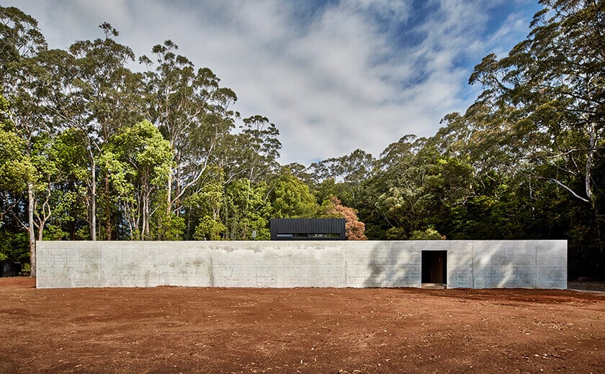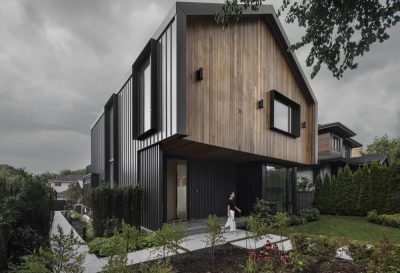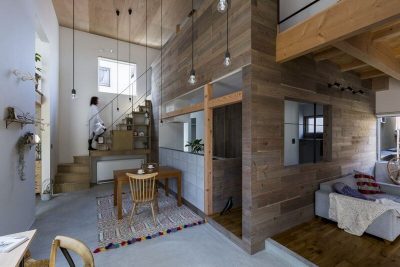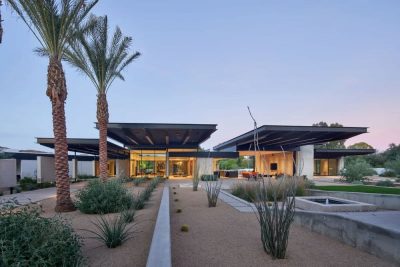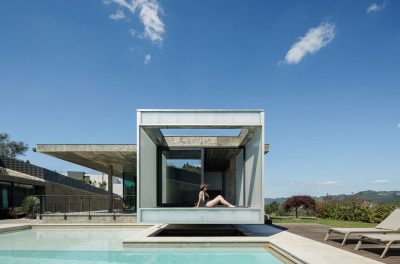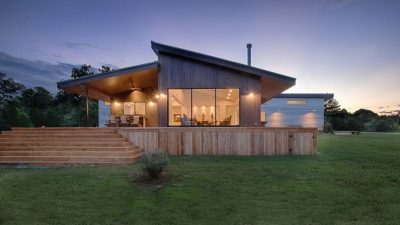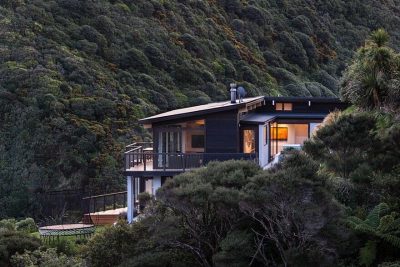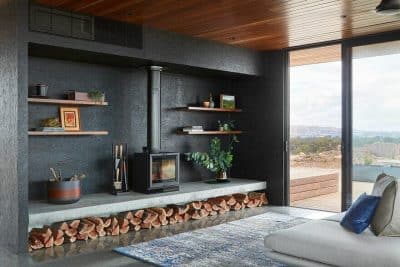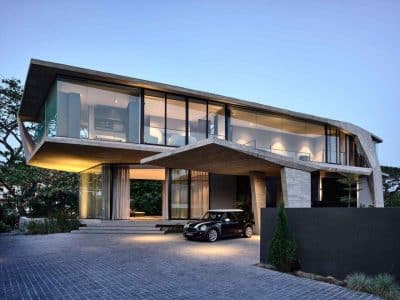Modscape has designed this modular home in the small town of Berry, New South Wales, Australia.
The design brief of this impressive modular home was to create an airy pavilion that takes advantage of the views while providing a private haven from the busy road below. Rendered brick walls envelope the home to create a protective compound which not only provides privacy, but ensures the home is secure.
The home’s long, linear form takes advantage of the northern sun and connects to the idyllic bush and mountain landscape beyond.
The approach and transition into the home was an integral part of the design. As such, all of the services are concealed from view. Visitors enter via a large pivoting door that penetrates the wall. They then move through a timber battened walkway where dappled light from the courtyard filters through before entering into the double height entrance space. The main living zone opens out to the north-facing courtyard, encouraging afternoons by the pool lounging to the soundtrack of nature.
Meeting all the functional requirements of modern, sustainable design, the home has a total floor area of 465 sqm and consists of 11 modules with a large, open plan kitchen/living/dining area at its heart. A timber joinery core conceals services such as butler’s pantry, laundry and powder room and houses a staircase leading to an upstairs music room.
The finishes palette is minimal and modest with timber, concrete and zinc used in an uncomplicated manner create a design that is humble and nondescript. All landscaping, including the pool, was also coordinated by Modscape.

