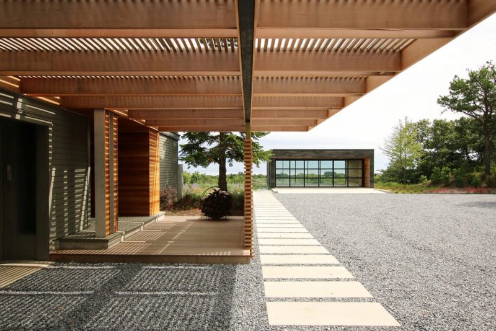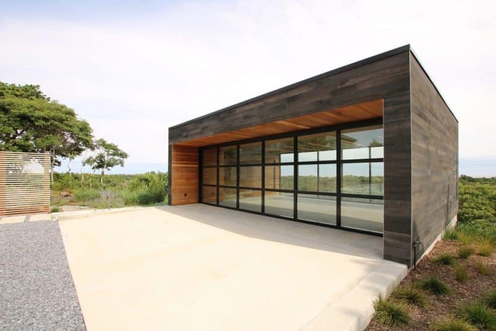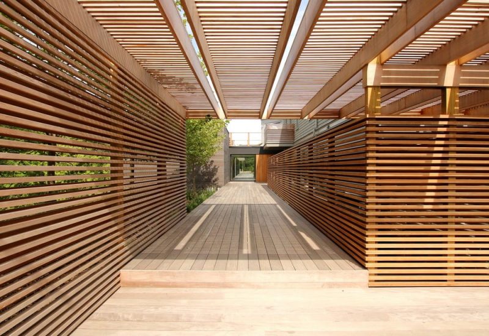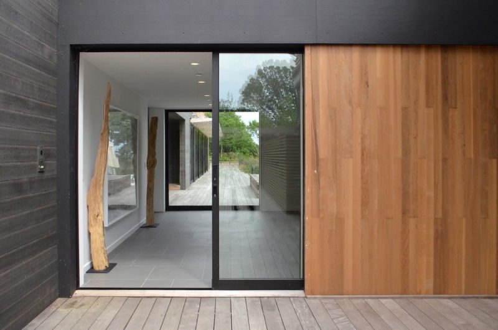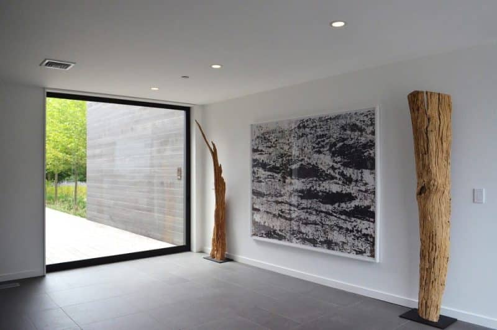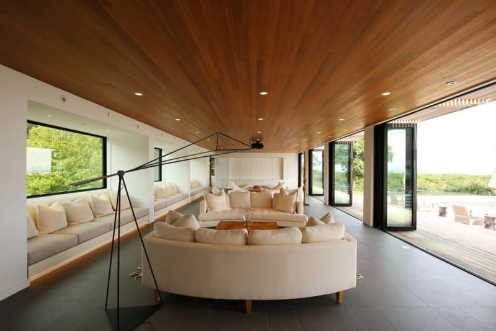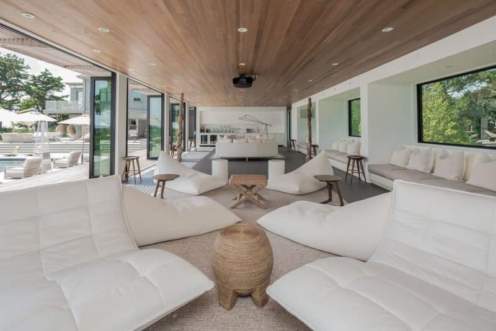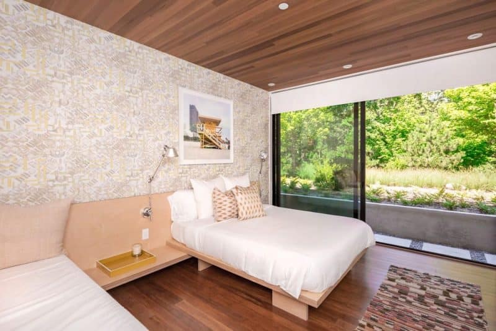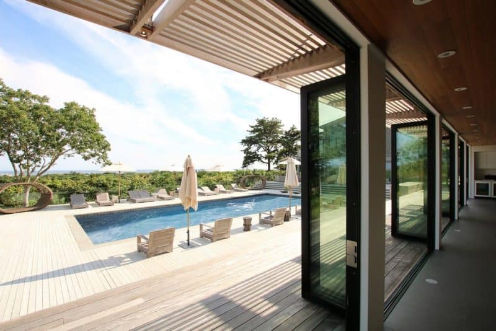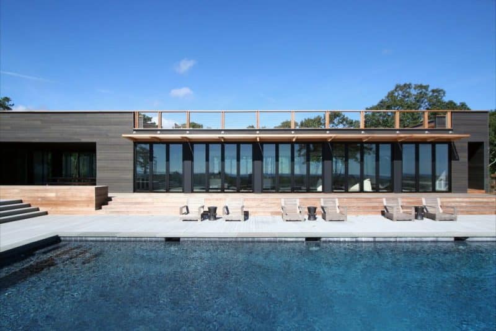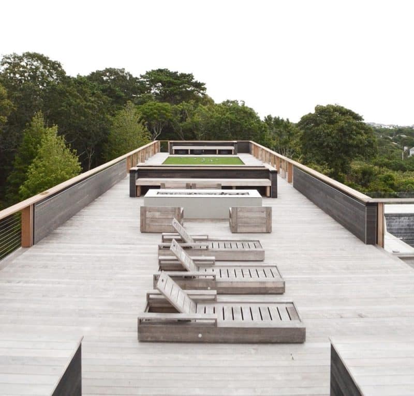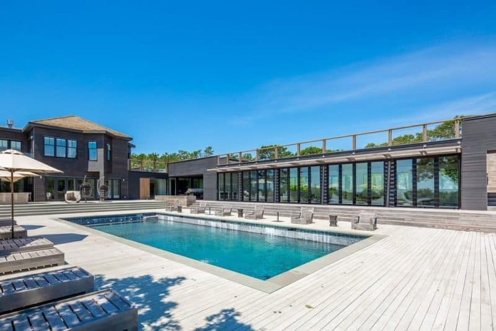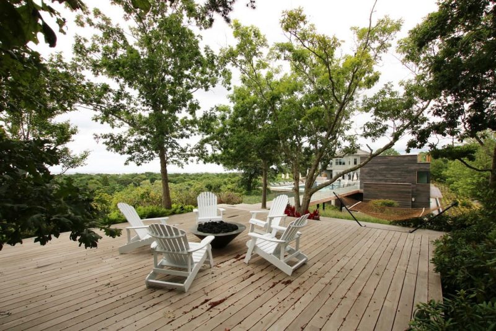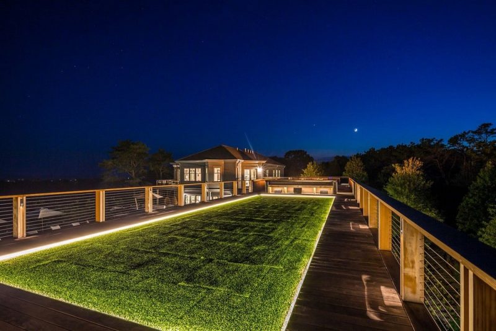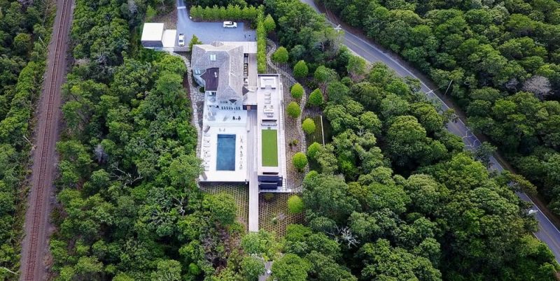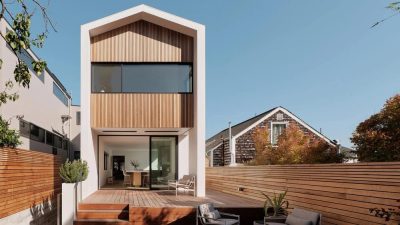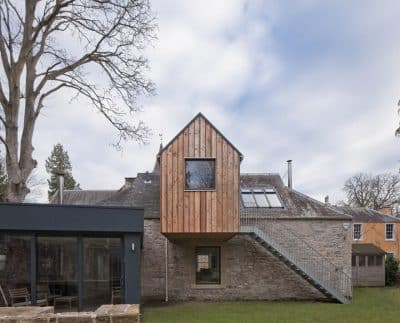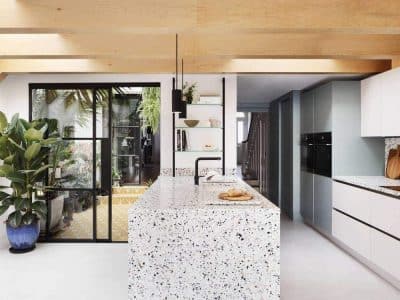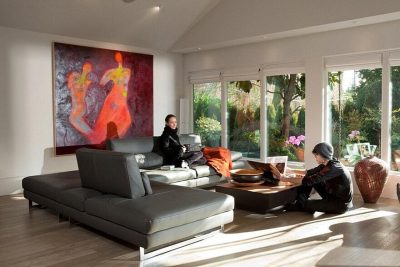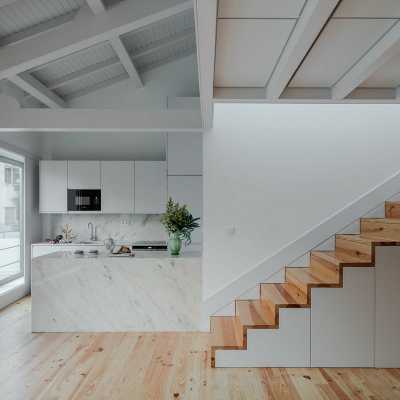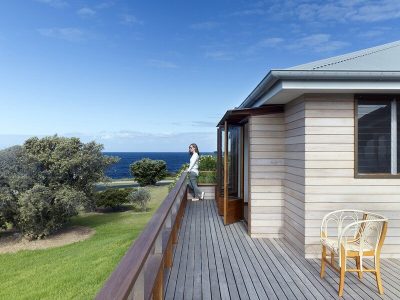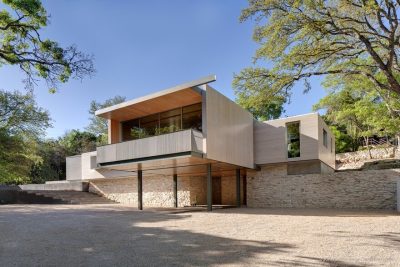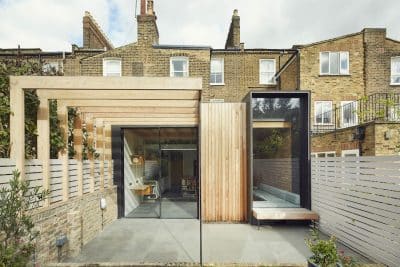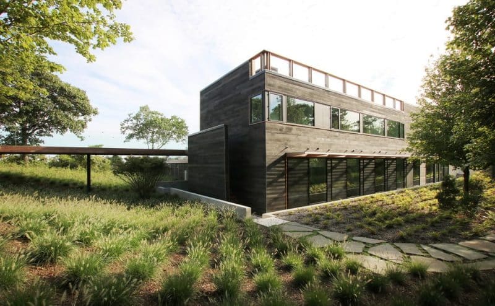
Project: Modular Prefab Addition
Architecture: Resolution: 4 Architecture
Interior Designer: Curious Yellow
Partner: Robert Luntz, Joseph Tanney
Project Architect: Debby Yeh
Location: Amagansett, New York State, United States
Area: 5723 ft2
Photo Credits: Resolution: 4 Architecture
Resolution: 4 Architecture designed a stunning modular prefab addition for a bachelor client, who wanted to enhance his existing house located on a bluff overlooking Amagansett Beach. The goal was to create ample space for entertaining friends and family during the summer, while making the most of the breathtaking panoramic ocean views from the existing pool deck. The result is a beautifully designed 5,000 square-foot modular guest house addition that seamlessly blends indoor and outdoor living.
Seamless Integration with Existing Structures
The client’s requirement was to keep the existing house intact. To achieve this, a spacious auto court was constructed to facilitate guest entry. A new, site-built garage cantilevered off the bluff features a large hydraulically-operated glass door and floor-to-ceiling glazing, ensuring uninterrupted ocean views from the auto court. Cedar trellises guide guests from the gravel auto court to the guest house entrance, while screen walls provide privacy at the entry to the main house.
Elegant and Functional Design
The entry to the guest house acts as a bridge between the old and new structures, allowing the client to maintain privacy when desired by closing off the main house from the guest areas. Large pocketing glass entry doors offer an unobstructed view from the auto court across the entire property. To the left of the entry, a site-built squash court and glass-lined corridors lead to an expansive living space, perfect for hosting large poolside gatherings. The south-facing façade features folding glass doors that open onto the decks outside, preserving the stunning ocean views.
Rooftop Oasis and Guest Accommodations
From the pool deck, two exterior staircases lead to a rooftop deck that spans the entire addition. This rooftop oasis includes a turf-covered bocce court, an oversized fire pit, and a custom stainless steel hot tub, offering guests even more magnificent ocean views. The lower level of the addition houses a home gym and five guest bedroom suites, each with large sliding glass doors that provide private access to the garden.
Luxurious Guest Suites and Additional Amenities
Each guest bedroom suite is equipped with built-in Baltic birch beds and ensuite bathrooms, ensuring comfort and privacy for all guests. Additionally, a bridge across the garden landscape leads to a secluded perch on the wooded hilltop. This intimate deck features another fire pit and a hammock, perfect for stargazing and relaxation.
Conclusion
Resolution: 4 Architecture has masterfully designed a modular prefab addition that not only enhances the existing house but also creates a luxurious and functional space for entertaining. By capitalizing on the stunning ocean views and ensuring a seamless flow between indoor and outdoor spaces, this project sets a new standard for coastal living.
