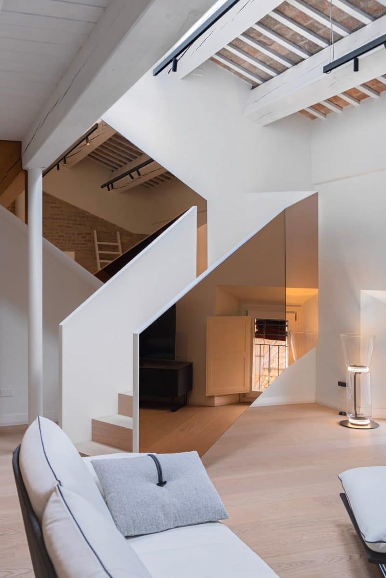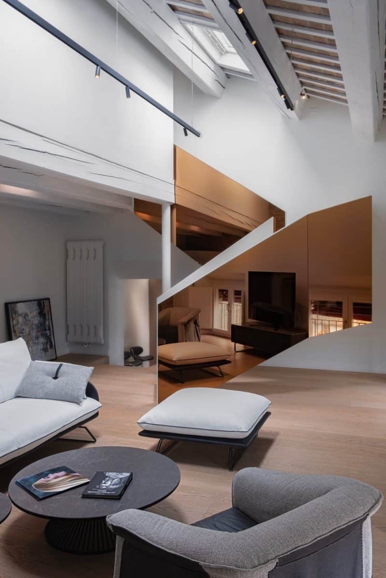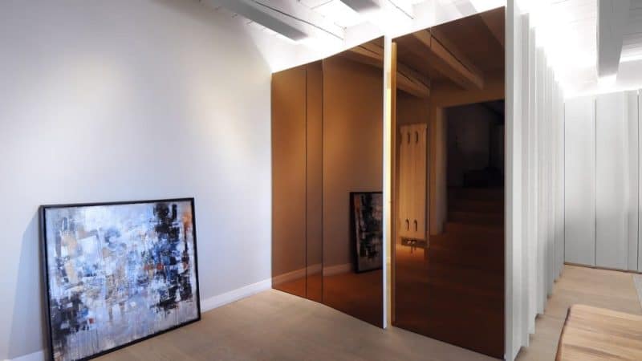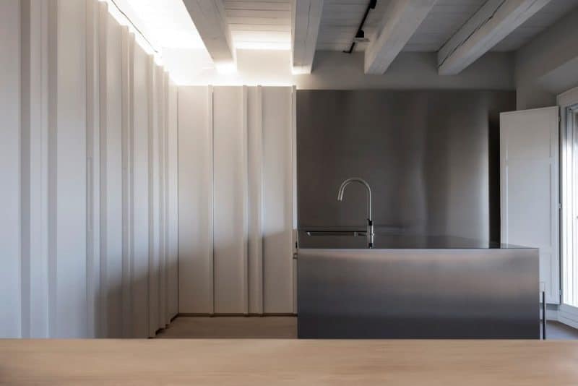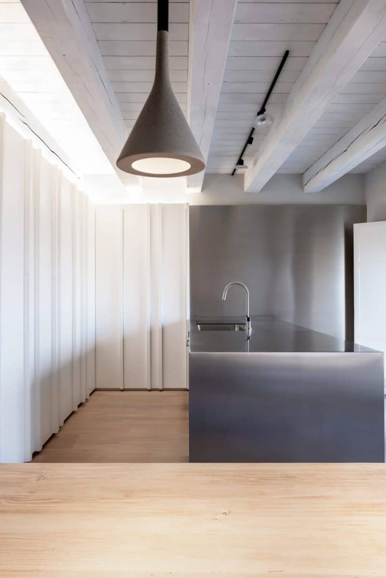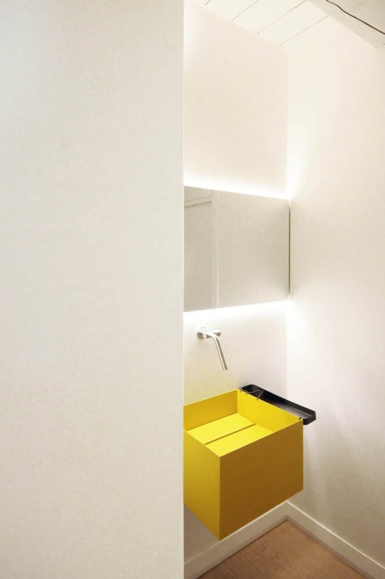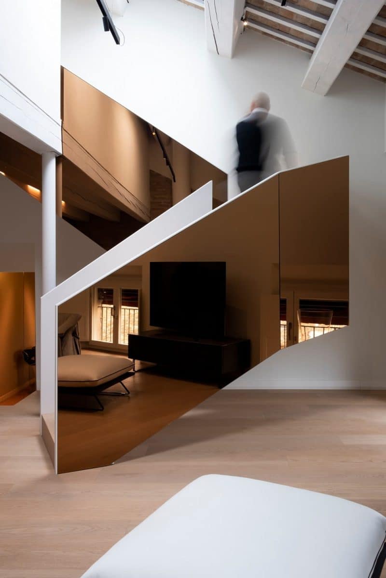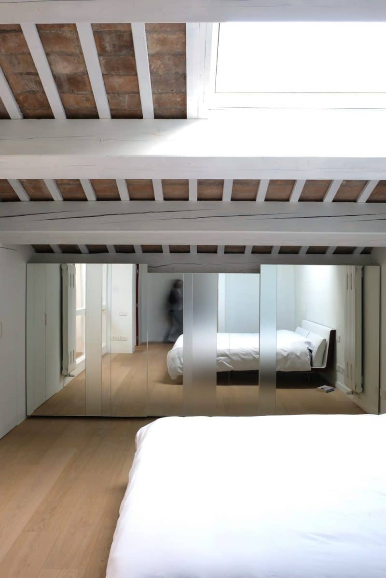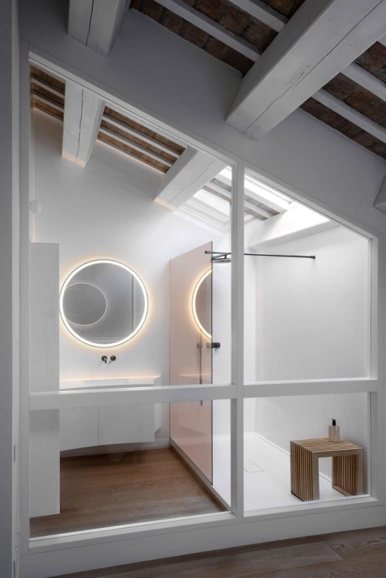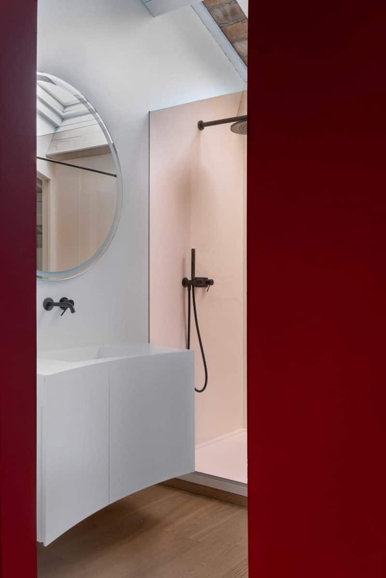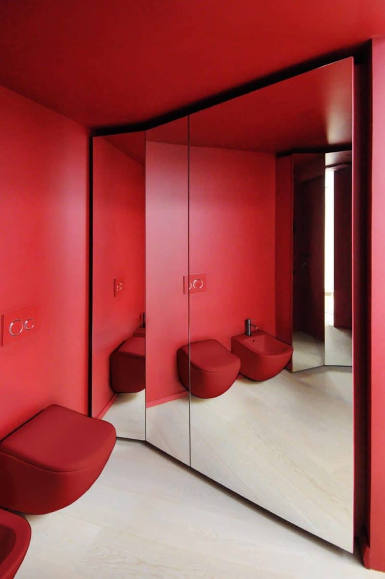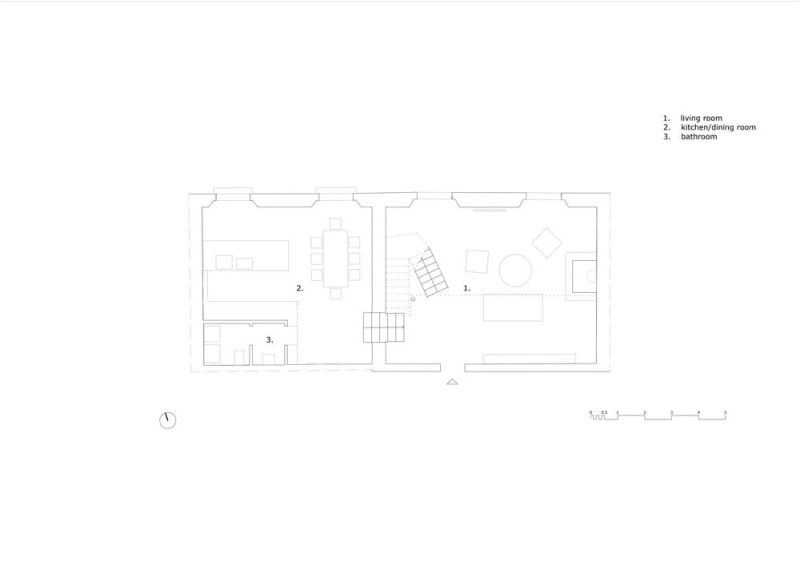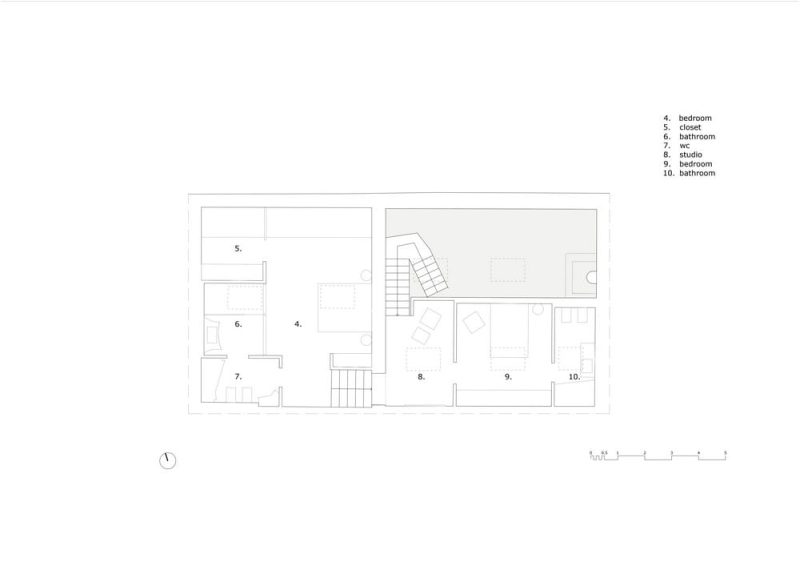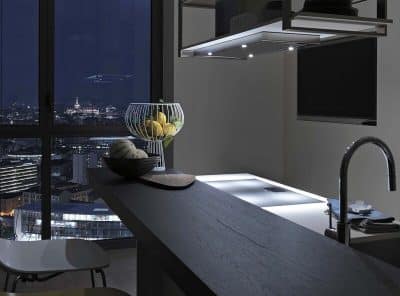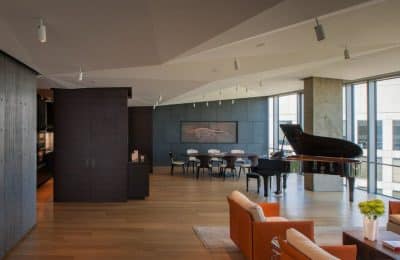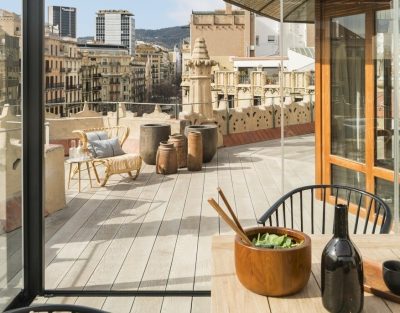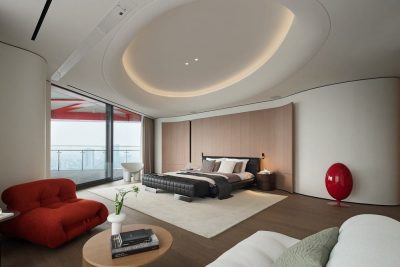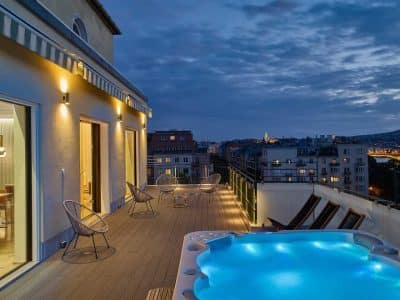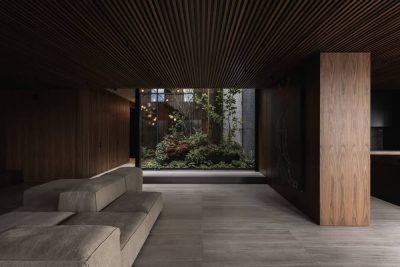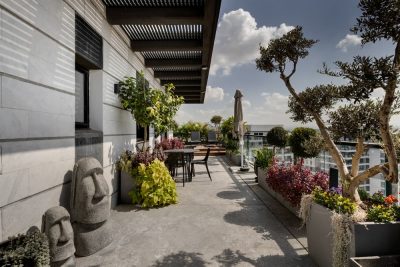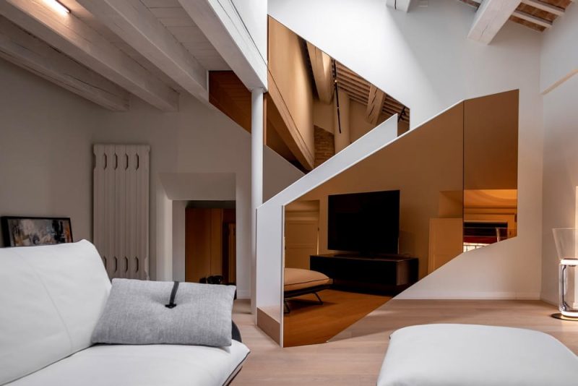
Project: NAP Penthouse
Architecture: Tissellistudioarchitetti
Location: Forlì, Italy
Area: 200 m2
Year: 2023
Photo Credits: tissellistudioarchitetti
Nestled in the vibrant heart of Forlì, within the historic Palazzo Calboli dall’Aste, the NAP Penthouse by Tissellistudioarchitetti is a masterful fusion of classical elegance and contemporary design. This unique space seamlessly integrates the charm of the past with bold, modern elements, resulting in a living environment that is both surprising and sophisticated.
A Dramatic Entrance and Living Area
The journey begins in the living area, where a striking staircase-sculpture clad in colored mirrors commands attention. This artistic feature multiplies the perception of the double-height space, creating a dynamic and captivating effect. Moreover, warm wooden floors and light walls form a neutral backdrop, allowing custom-made furniture with clean lines and harmonious rhythms to take center stage. Notably, the area is designed to meet the needs of a professional couple, combining functionality with aesthetic appeal.
A Sophisticated Dining and Kitchen Space
Descending a few steps from the living room, the dining room introduces a blend of colorful and reflective elements. These touches lend the space a contemporary and refined atmosphere without compromising its understated elegance. Furthermore, the brushed stainless steel kitchen peninsula interacts effortlessly with a vertical panel in matte lacquered wood, which discreetly conceals all the kitchen’s functional elements. As a result, this thoughtful design ensures a seamless blend of style and practicality.
A Masterful Sleeping Area
The sleeping area showcases innovative spatial continuity. For instance, the master bedroom features a large window overlooking the bathroom, creating a fluid connection between the spaces while allowing natural light to permeate the room. Additionally, skylights enhance this effect, enveloping the bedroom in a warm and welcoming ambiance. Consequently, the design ensures that the space feels both open and intimate.
An Artistic Approach to the Bathroom
The bathroom, accessible directly from the bedroom, begins with a filter area characterized by striking red and mirrored surfaces. Here, sanitary fixtures and appliances are elegantly integrated, ensuring both style and functionality. Moreover, the space unfolds into a large, bright room highlighted by exposed beams. These architectural elements significantly enhance the room’s spaciousness and beauty. Thus, the bathroom elevates its role from a traditionally secondary space to a central design feature.
A Unique Living Experience
The NAP Penthouse transforms intimate spaces into standalone works of art, surpassing traditional design standards. By merging historical charm with modern innovation, Tissellistudioarchitetti has created a living experience that is as unique as it is engaging. Ultimately, every detail reflects a commitment to harmonizing aesthetics and functionality, making this penthouse a true masterpiece of contemporary living.
