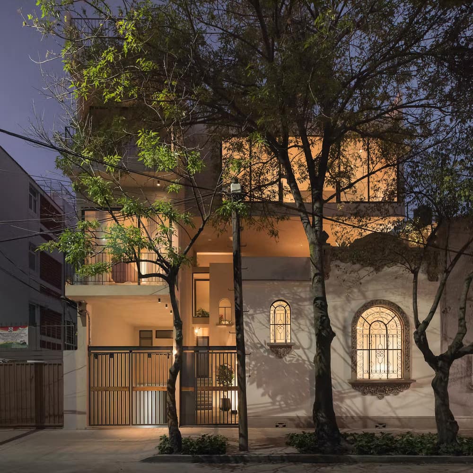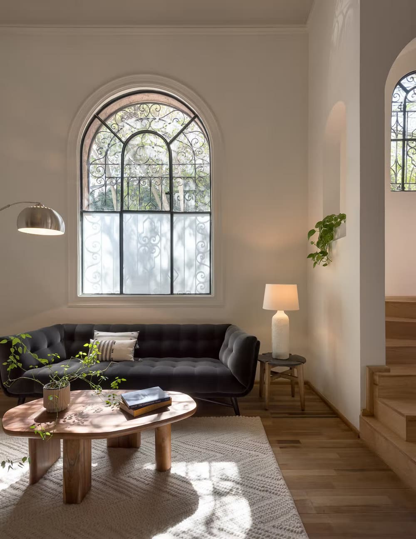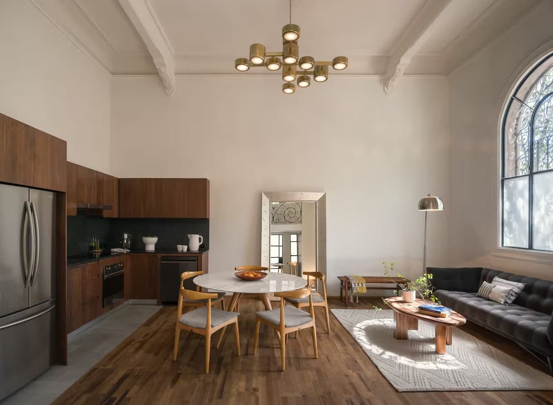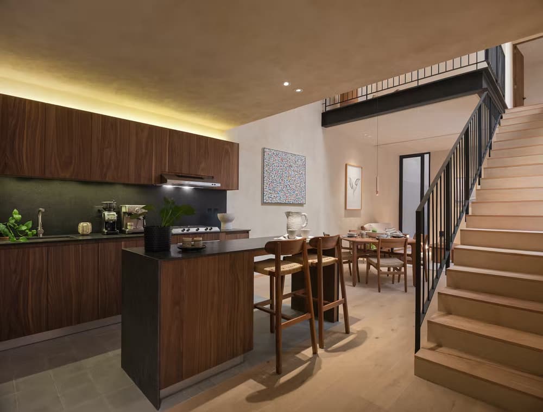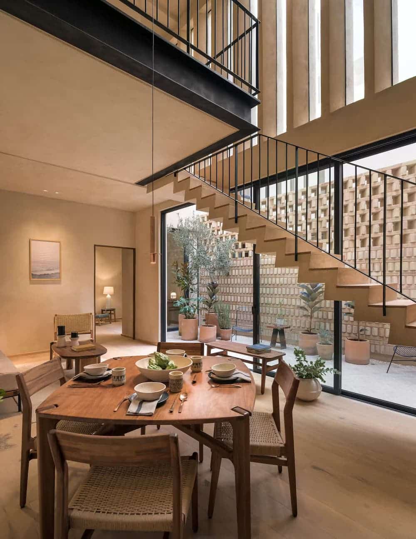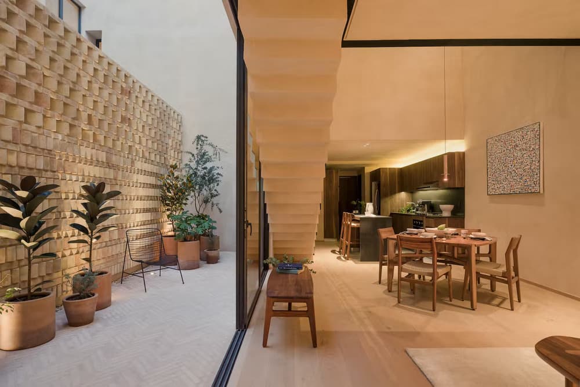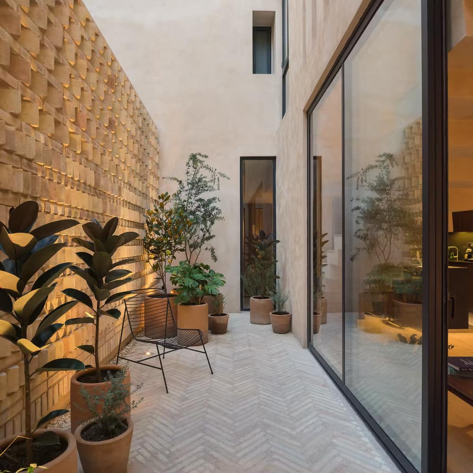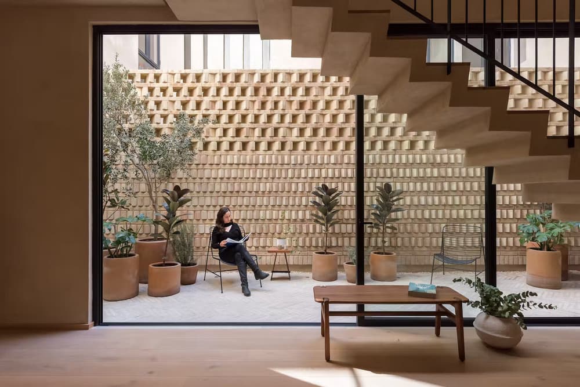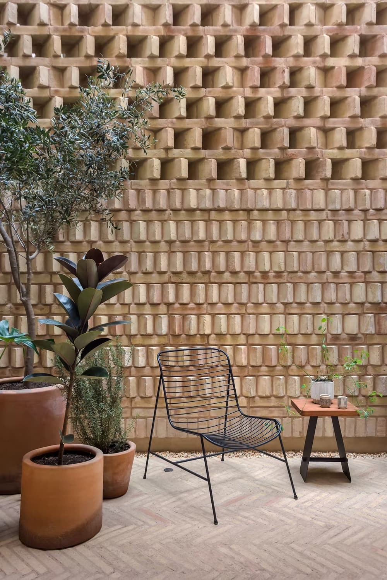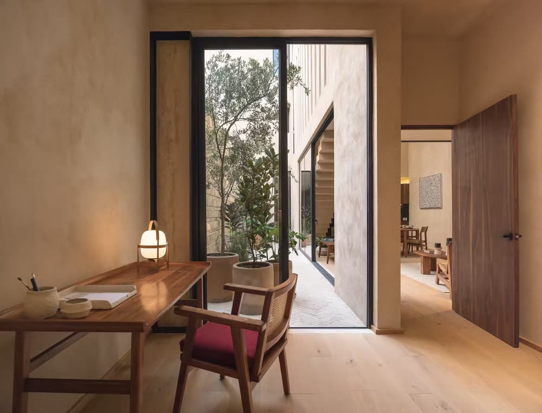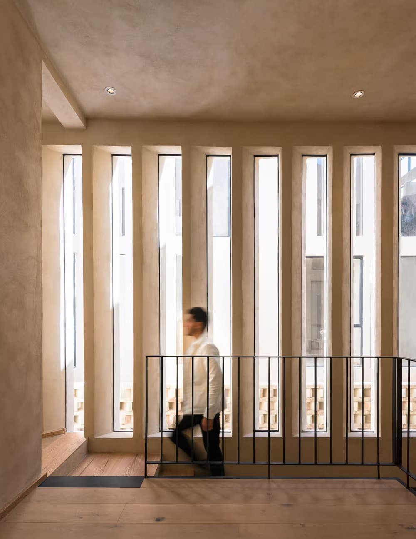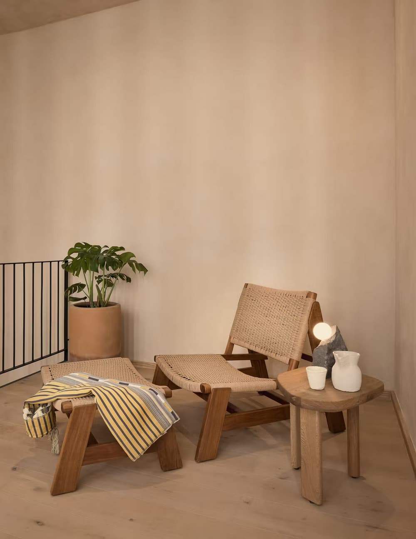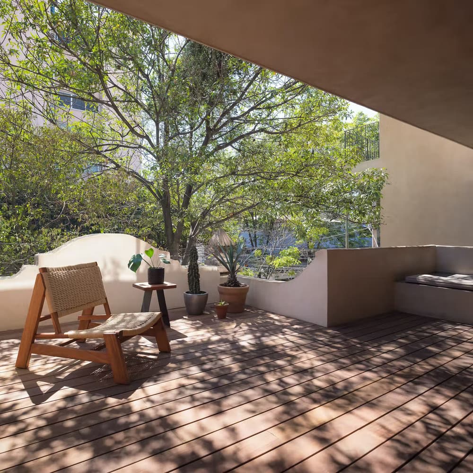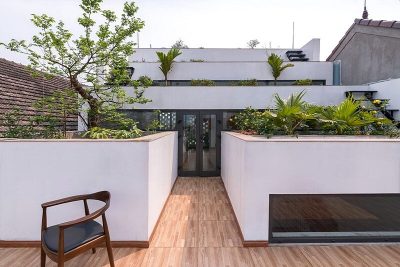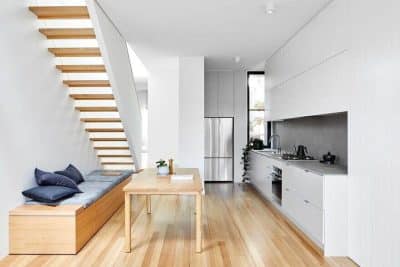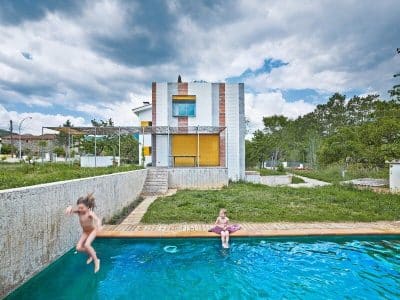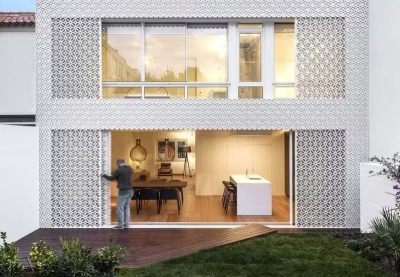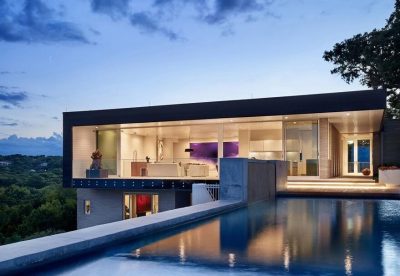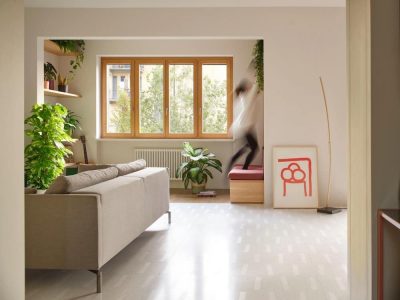Project: Aguascalientes 83 / Neocolonial Style House
Architects: Bloqe Arquitectura, Jorge Esquer
Location: Ciudad de México, México
Area: 12270 Square Feet
Completed: 2021
Photo Credits: Luis Gallardo / LGM Studio
Located in one of the neighborhoods with the greatest historical and cultural heritage in Mexico City, as Roma neighborhood, Aguascalientes 83 is a multi-family dwelling building that emerges from a dialogue with the pre-existence. The project is placed in what was a cataloged neocolonial style house built in 1930, and which was the starting point for the architectural and spatial solution of the project.
The design strategy consisted of generating a new structure that embraces the original building and frames it with an 8-meter cantilever that gives the sensation of floating above the existing roof; In this way, the importance of the historic façade is recognized and reassessed.
6 housing typologies were considered for the project, where the main unit reuses both the interior space and the roofs of the house, generating a subtle contrast between the old and the new. The rest of the apartments unfold around an interior patio, and are assembled in a Tetris configuration, creating units of different sizes with design elements such as half levels and double heights, which give them that unique configuration.
Commemorating the original layout of early 1900’s Mexican houses, the central patio becomes the protagonist of the new building, providing natural light and ventilation to the apartments. A handcrafted partition wall divides this space at its base, and gives privacy to the living spaces creating games of textures and shadows, echoing traditional Mexican architecture.
The interiors bear witness to the dialogue between the contemporary and the historic, where the existing was renovated with a sober and elegant design, interpreted as a white canvas with contrasting furniture and laminate flooring. To give identity to the new apartments, materials of national origin and craftsmanship were used, creating a natural color palette: Mexican marble and stone, flattened with earth on walls, terrazzo in common areas and handcrafted partitions.
Taking into account the sanitary measures and the reflection on the post-pandemic ways of living to improve the quality of life of the users, the integration of areas of coexistence and reflection such as balconies, habitable terraces and open spaces was prioritized in each of the dwellings. landscaped.
Currently, due to the real estate growth that Mexico City is experiencing, a large part of the urban layout in central areas has been transformed, often losing its architectural heritage or local character. To mitigate these actions, Aguascalientes 83 starts from the concept of repairing before destroying, re-using before discarding; dignifying the existing architecture and historical identity of its urban context.

