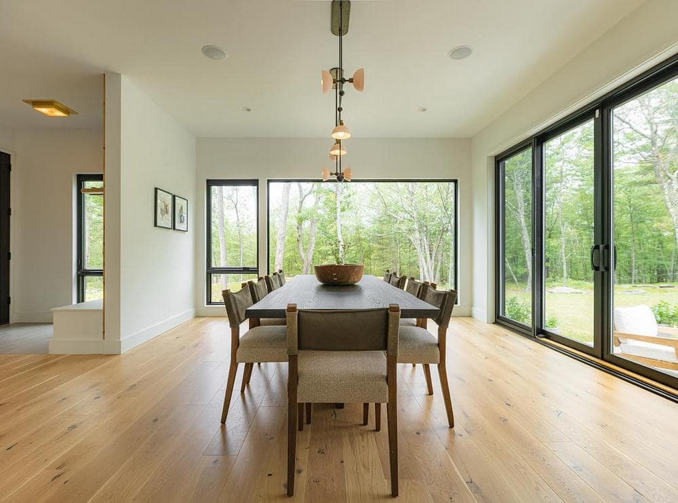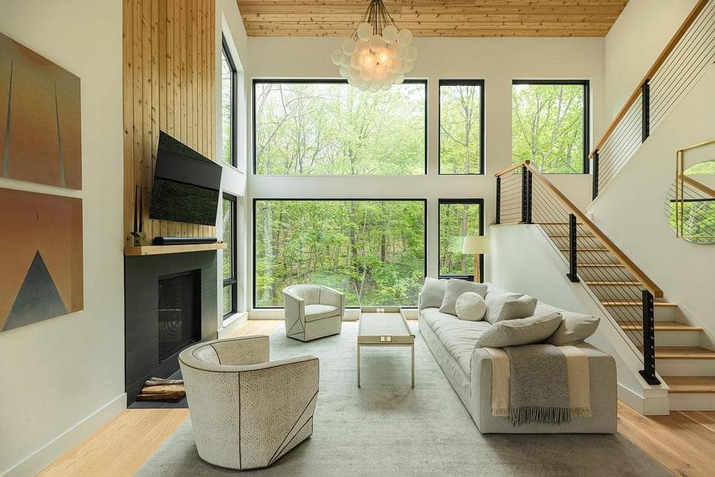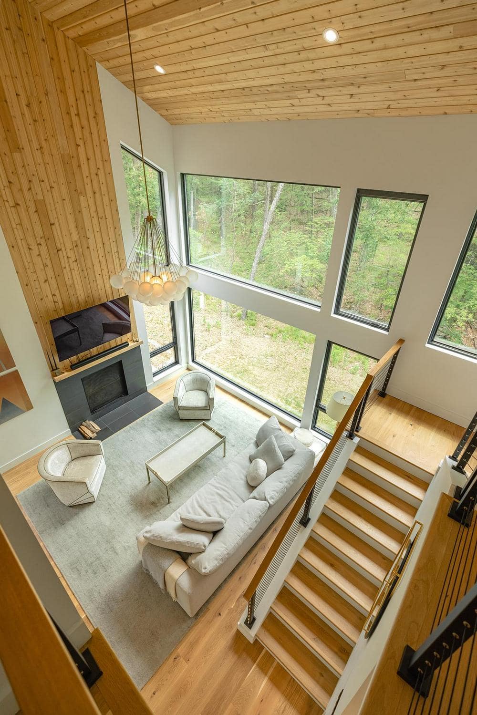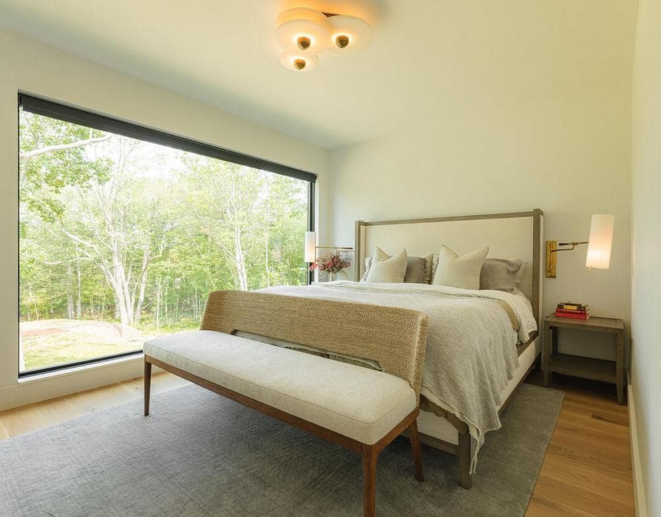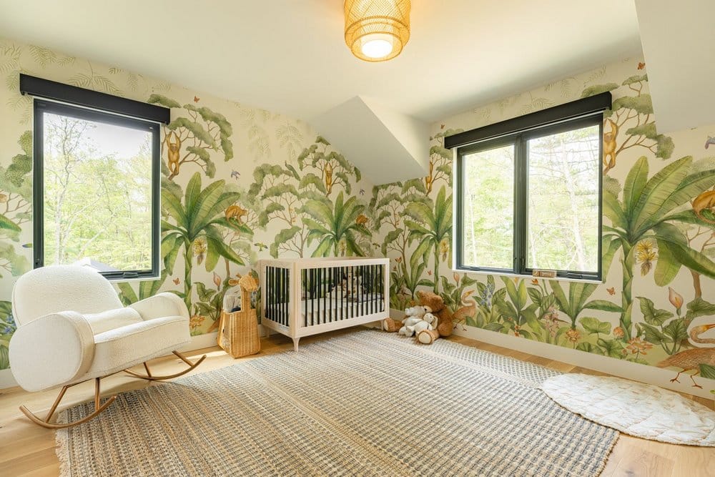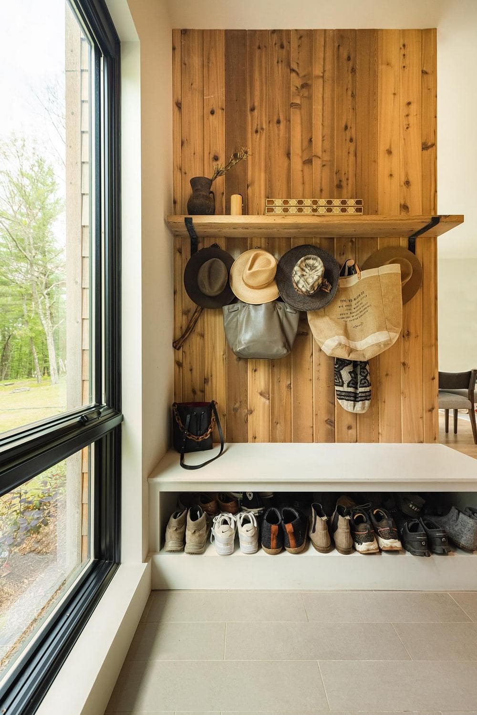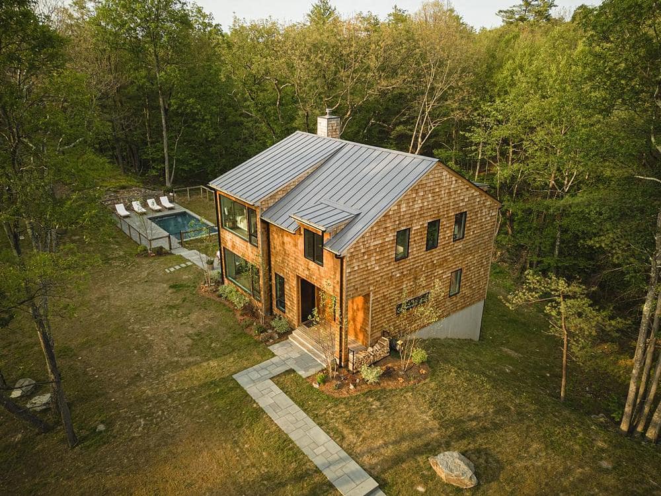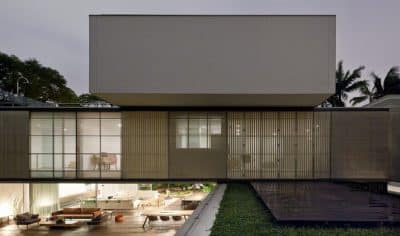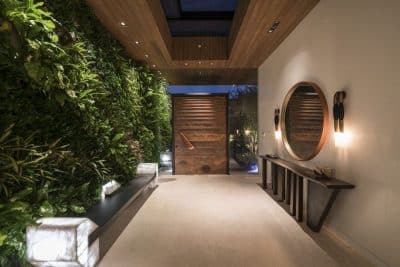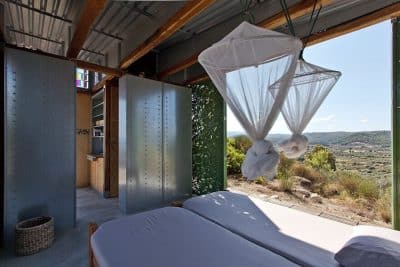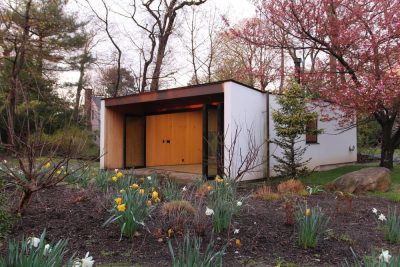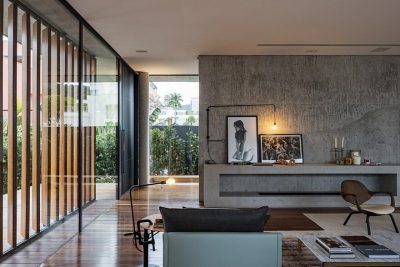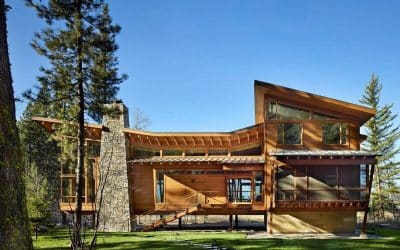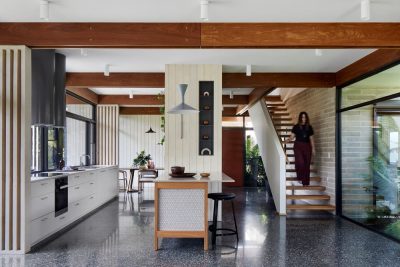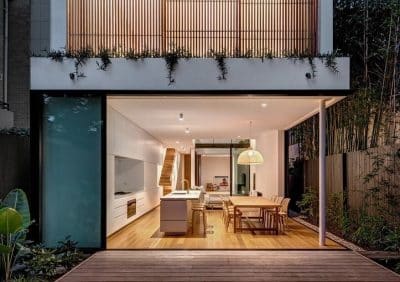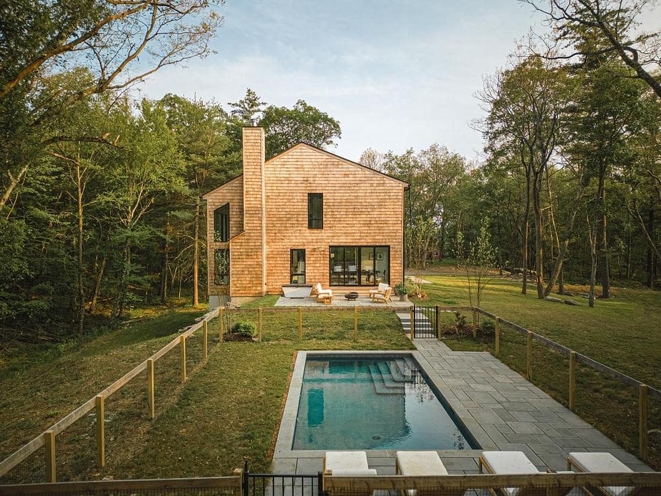
Project Name: Neue Cabin
Architecture: S3 Architecture
Builder: Upstate Modernist
Location: Red Hook, New York, United States
Site: 5 acres
Area: 1,900 Square Feet
Completion date 2022
Photo Credits: Ethan Abitz
This modernist interpretation of the quintessential Upstate cabin evolves the classic form and materials into this two story architect designed retreat, clad in cedar shake with walls of glass and iconic dormers. The 3 bedroom, 2.5 bath, 1,900 sq ft residence includes a full unfinished basement and detached 2-car garage.
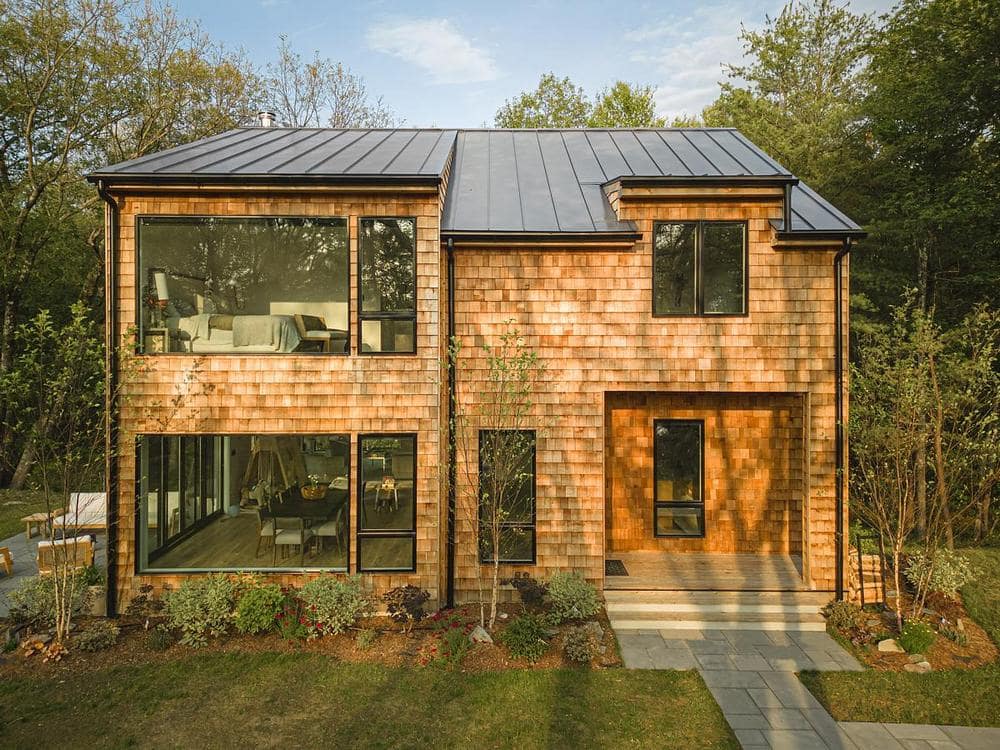
This to-be-built home will be sited on 5 quiet and private acres, and on a rise that overlooks mature trees and rock outcroppings. This bucolic setting is enveloped by woodlands and at the end of a private road, offering a wonderful sense of privacy. Features include hardwood floors, designer finishes, porcelain tile, wood burning fireplace, Danish cabinetry and Bosch paneled appliances. Includes septic, private water well, underground utilities and driveway.
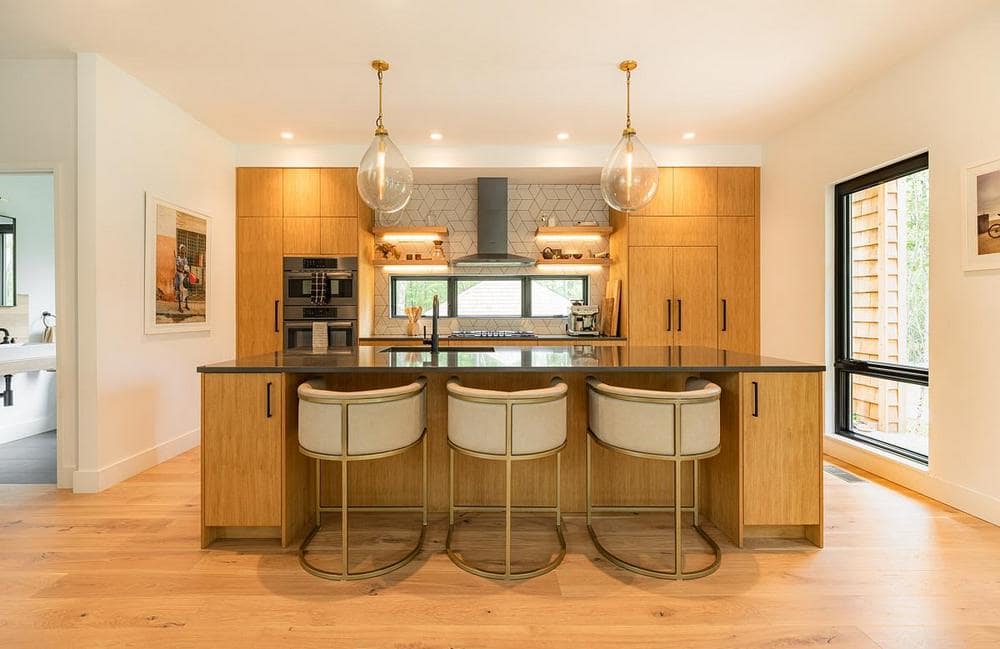
Sustainability
The Neue Cabin will be built with sustainable building techniques including modular construction for reduced waste and compressed construction timeline. Upgrade options include pool package, pool house, greenhouse, garden, and others. Experience this exceptional setting on a country road, minutes to the villages of Rhinebeck and Red Hook.
