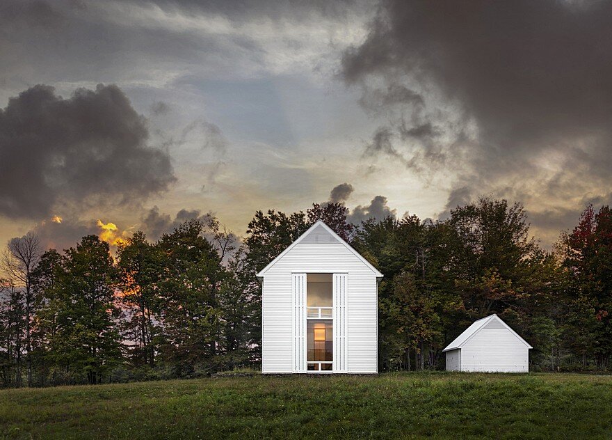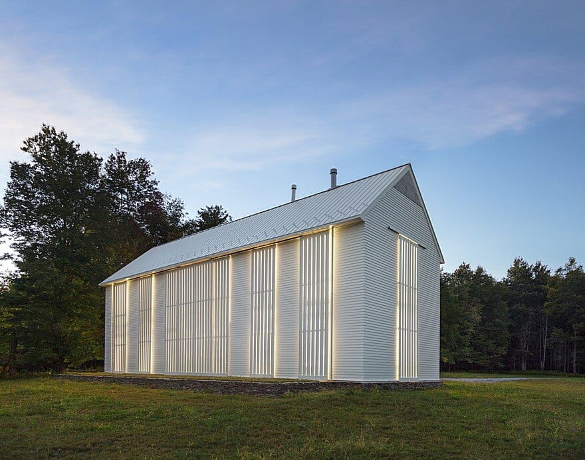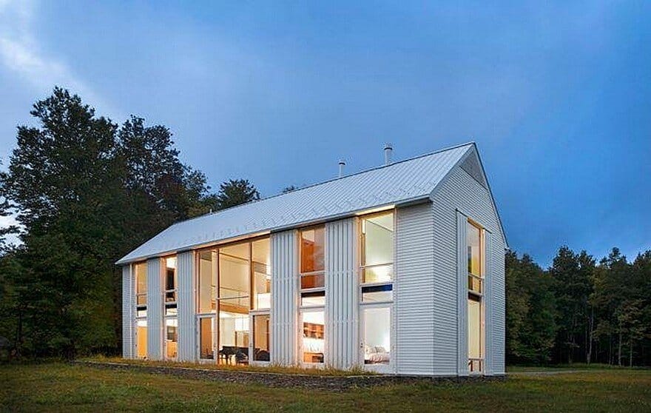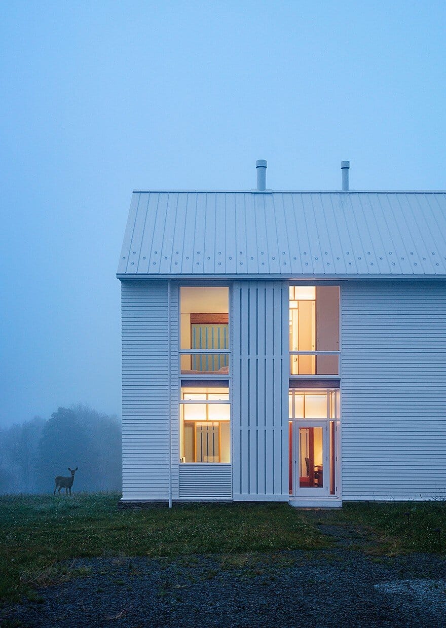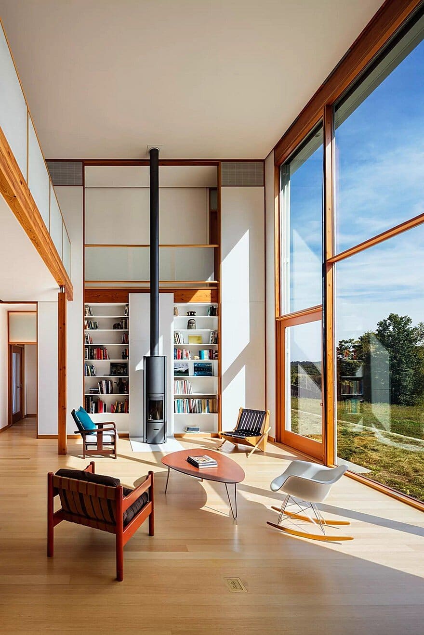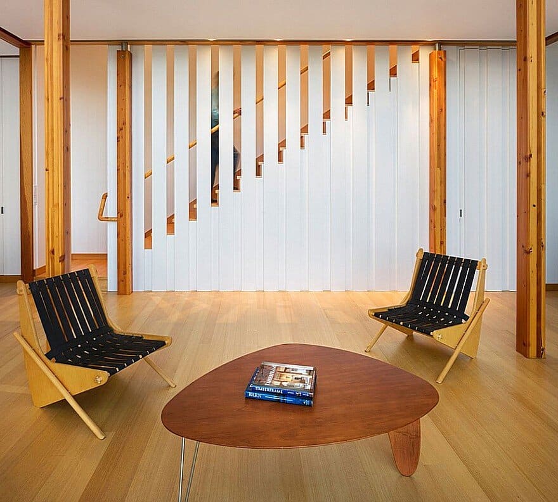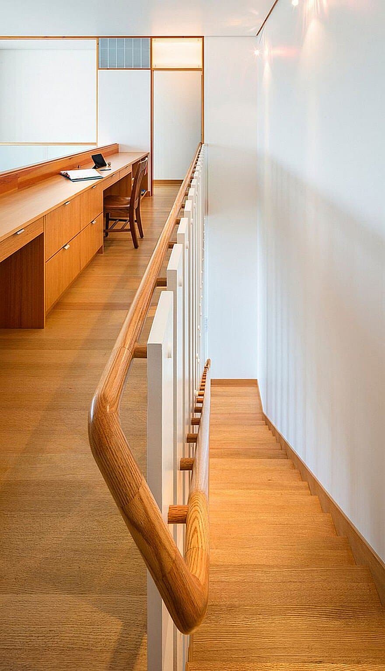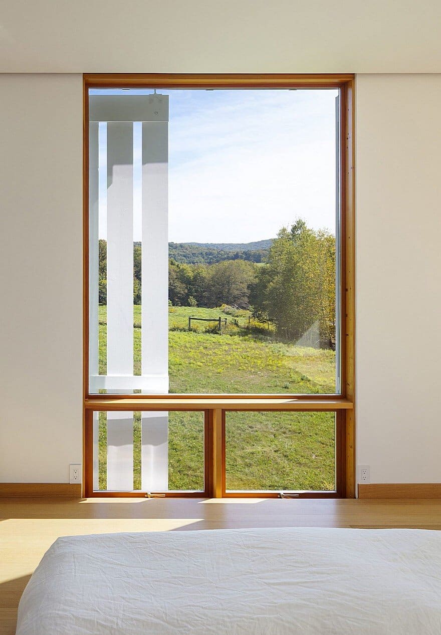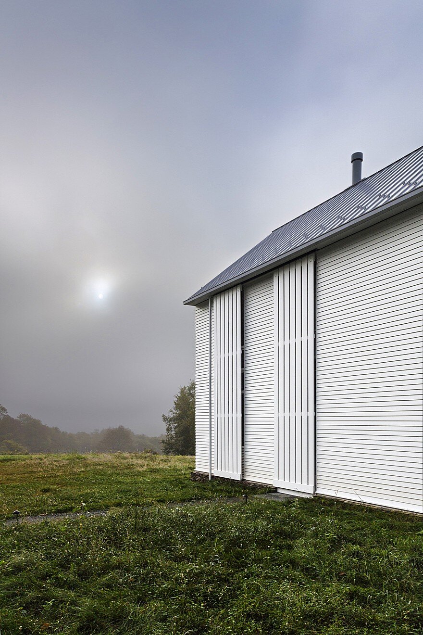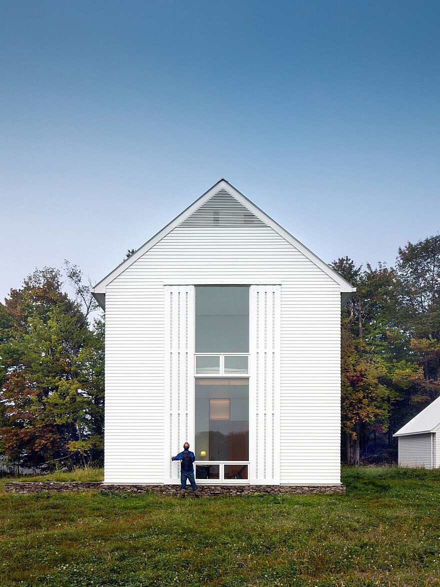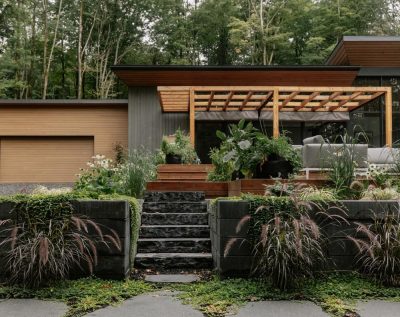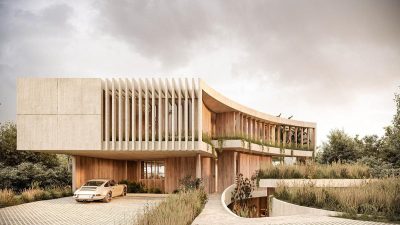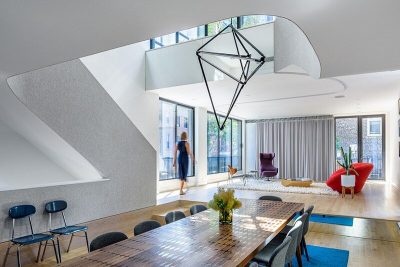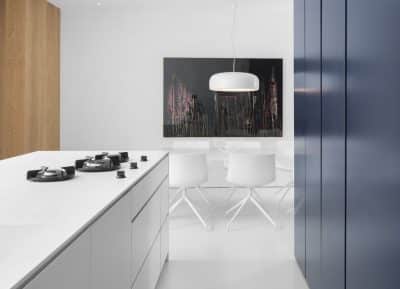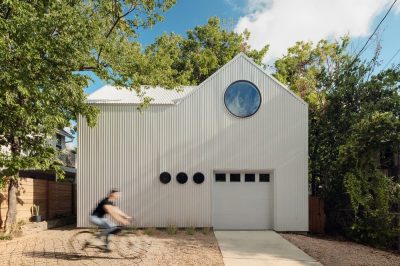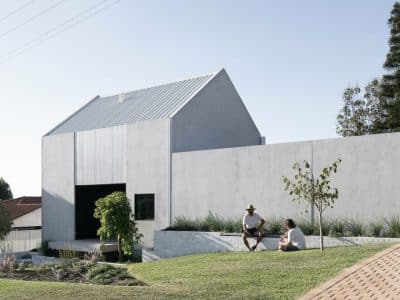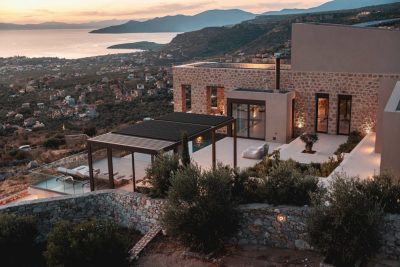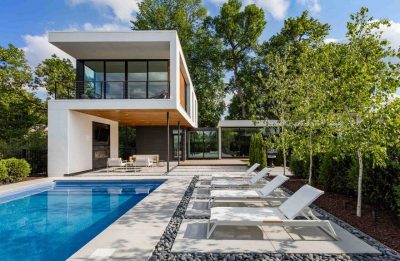Project: Pennsylvania Farmhouse
Architecture: Cutler Anderson Architects
Lead Architects: James Cutler, Meghan Griswold
Structural Engineer: Jerome Madden of Madden Baughman Engineering
General Contractor: Breig Bros. Inc.
Construction Supervisor: Frank Truncali
Location: Hancock, Pennsylvania, United States
Photography: David Sundberg/Esto
Courtesy by Cutler Anderson Architects
Awards
AIA National Housing Award Residential Design, Architecture
We were engaged to design a new four bedroom farmhouse on an existing 280 acre family farm in a remote area of northeastern Pennsylvania. The owners chose a piece of land in a meadow on the edge of a hedgerow. The building was designed with a low surface area to volume ratio in order to save costs and simultaneously reflect the simple white form of the practical farmhouse architecture of this region.
The rolling sunshades and screens that enclose the building were designed to respond to solar gain through the large south-facing windows and also enable the building to be safely closed when the owners wanted more privacy.
Toward the end of the construction phase, the contractor presented anecdotal evidence that when the sunshades were closed on hot summer days, the inside temperature was reduced by as much as 20 degrees F. Currently there is no air conditioning in the building but the ambient inside temperature seems comfortable for all occupants.
This new Pennsylvania farmhouse is heated with a ground source heat pump, backed up with a wood-fired boiler. Wood for the boiler comes from deadfall trees and branches from the surrounding woodlands on the farm.
The heat from the wood stove in the living room is captured by ducts at the ceiling and circulated to other rooms throughout the house.

