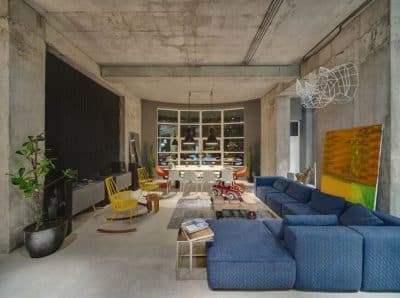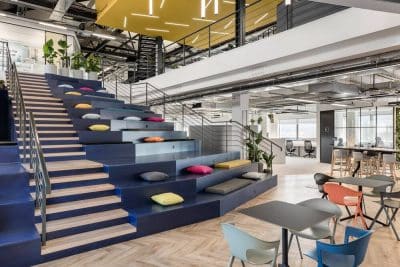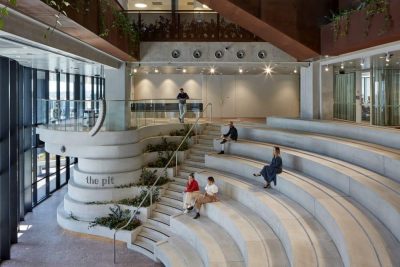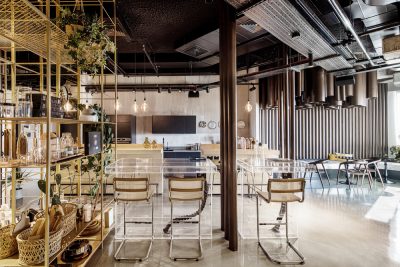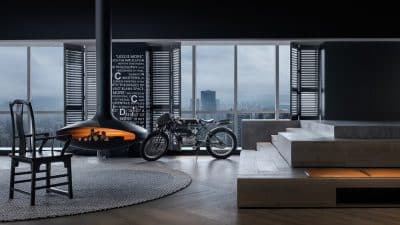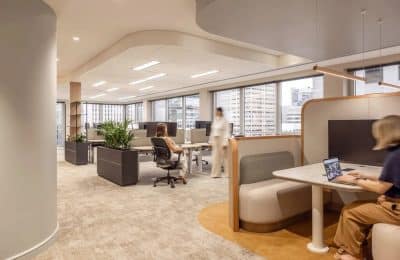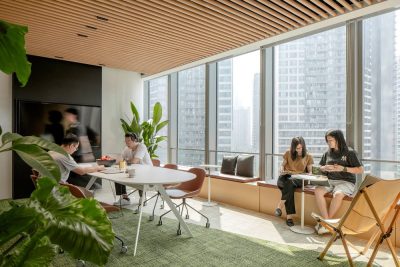Project: Nieuw Amsterdam – Nuon Office
Architects: Heyligers design + projects
Location: Nuon/Vattenfall, Amsterdam, The Netherlands
Work: Concept design to final design, documentation, tender documents, technical drawings, aesthetic supervision, delivery.
Size: 26.500 sqm
Delivery: December 2013
Photography: Rick Geenjaar (Procore)
The complex Nieuw Amsterdam was built 25 years ago and has recently been transformed into a modern mixed-use building: hotel, Horeca services, catering services and the largest part being devoted to the offices owned by the company Nuon Energy. From an architectural point of view, the building was renovated by Architecten Cie Company, being the subject of a project led by Bram Medic.
In September 2012, the Heyligers design + projects received the contract to design the interior for the Nuon Company and 15 months later, in December 2013 the new offices were in service, 27.000 square meters of offices spread over 6 floors. Due to the diversity of the work spaces with a large variety of functionalities are included.
The building offers various facilities for the employees, respectively, an espresso bar, a restaurant, a library, a service center, a sky lounge and conference rooms. Due to the fact that Nuon activates in the energy field, Heyligers has capitalized in the various design “renewable energy sources” by using certain materials, assigning some colors, photo prints and glass foils. Therefore, various sectors of offices have received their own identity.
The manner in which the project was carried out, as architectural renovation and interior design, it has attracted the BREEAM certification with the score ‘Very Good’. This BREEAM certification indicates the compliance of the standard for best practice in sustainable building design and encourages designers to think at low-carbon emission, low-impact design and energy efficiency. Photography Rick Geenjaar (Procore)












