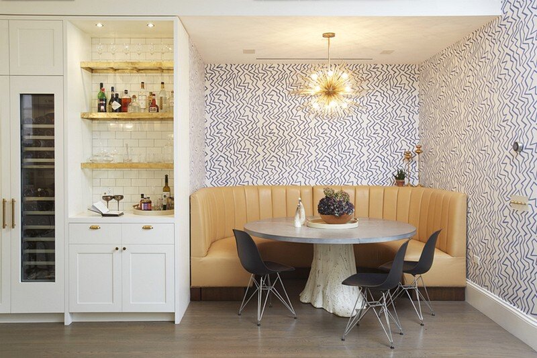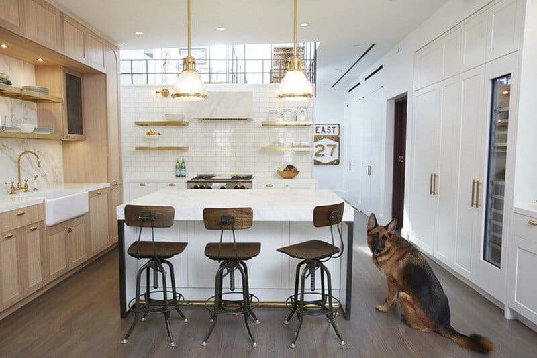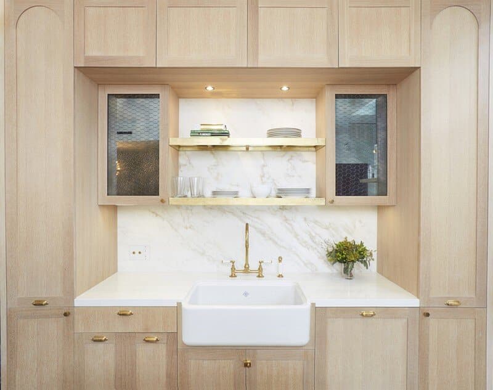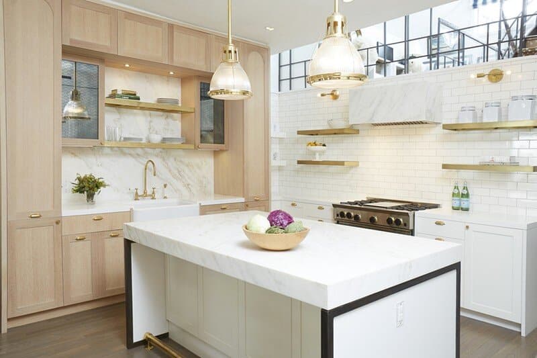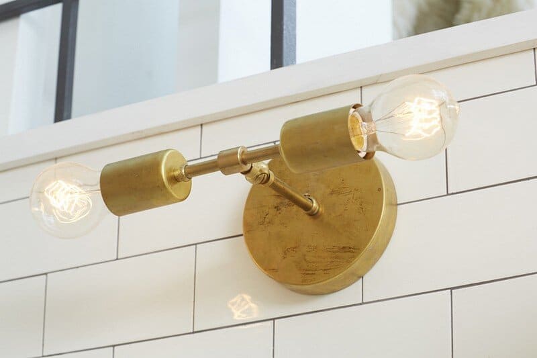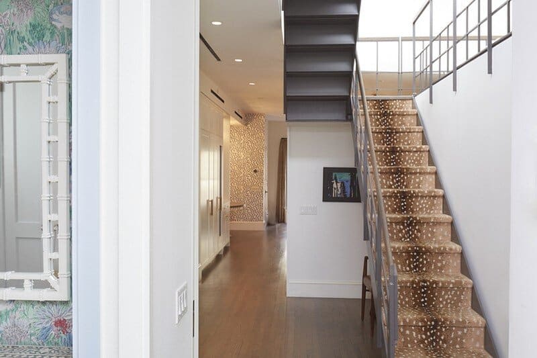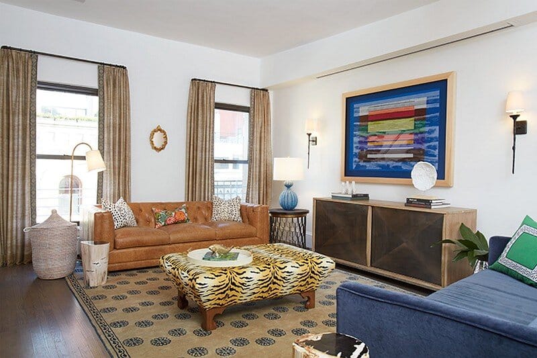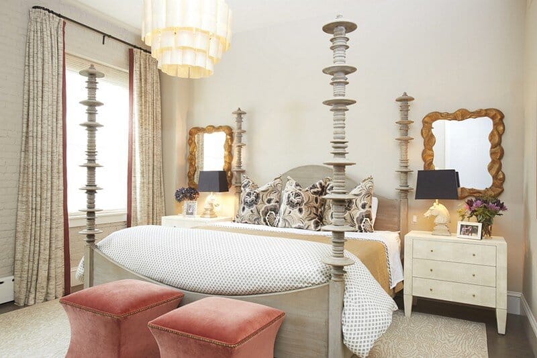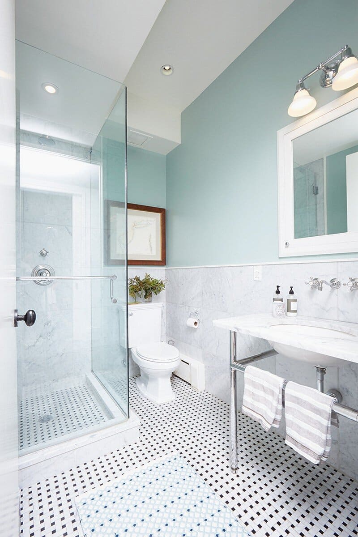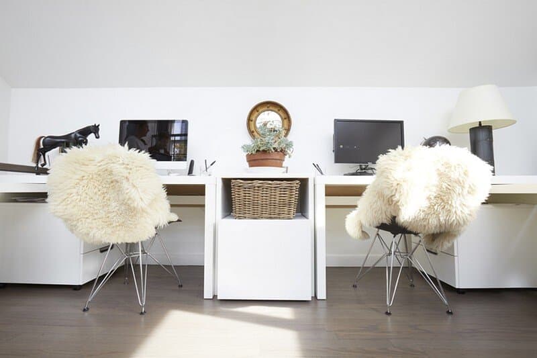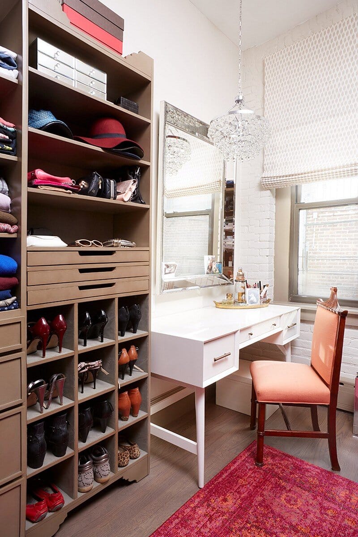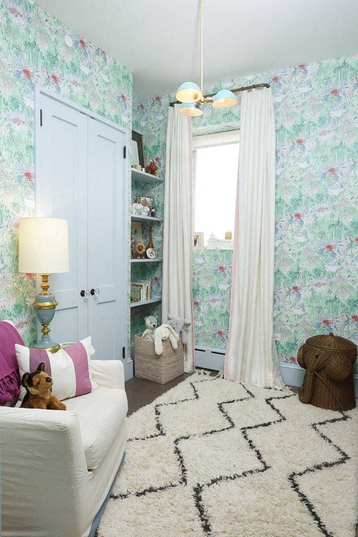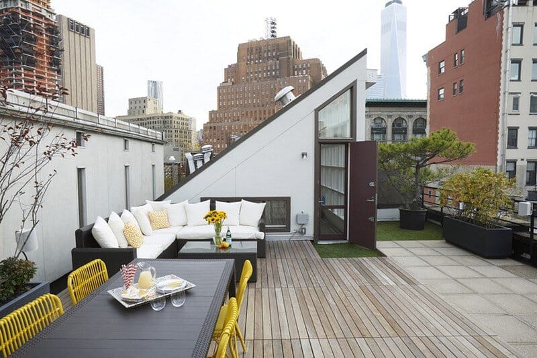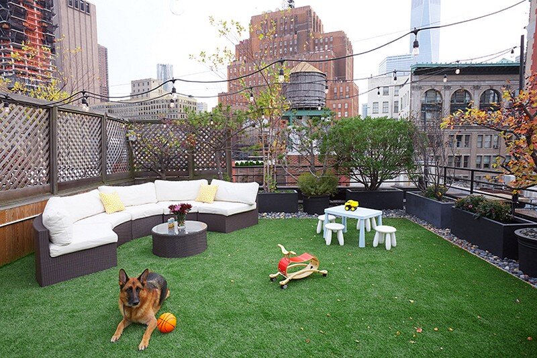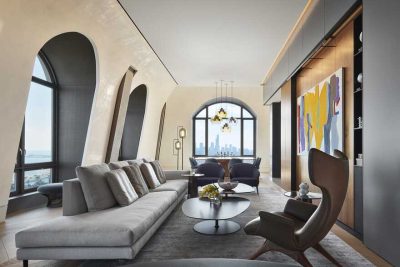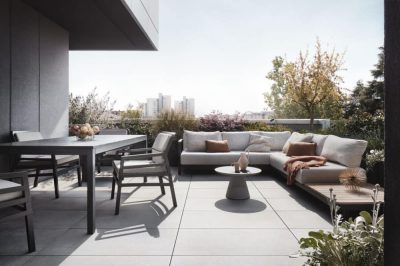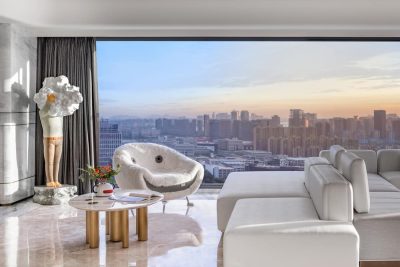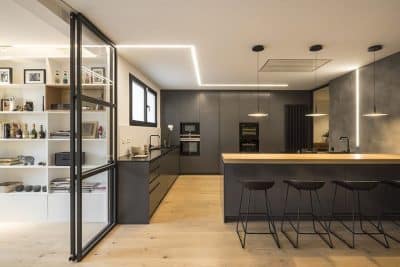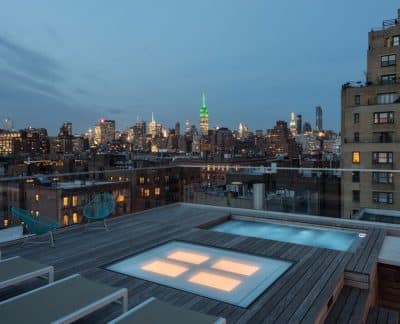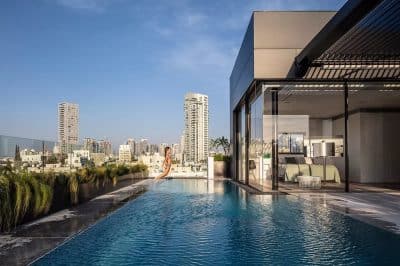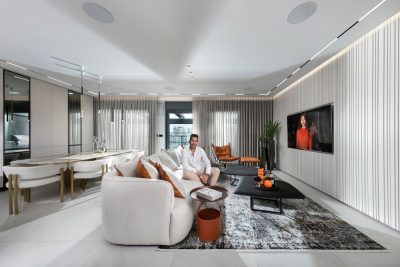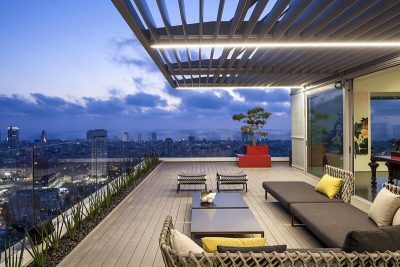O’Neill Penthouse was renovated by the design team at Studio DB in collaboration with Studio Riga. Located in Tribeca, NYC, the home has 2,100 square feet living space and 1,600 square feet of roof terrace.
Project description: We set out to make this Tribeca penthouse both beautiful and functional for our client and their growing family. While the space contained ample interior and exterior space, the previous plan divided the loft space into many small rooms. We restored the property to its loft volumes, creating an open living, dining and kitchen space that is perfect for entertaining and is visually connected to the glazed mezzanine level and roof deck.
We relocated the bedrooms to the back of the apartment, added more natural light and created an additional bedroom and an expansive dressing room. The kitchen was expanded to incorporate the full width of the apartment, providing more storage, paneled refrigeration and a bar area.
The design of the kitchen caters to these serious home chefs who’s goal was to strike a balance between functional, modern, and traditional. We maintained a refined look with reinterpreted classic elements including a marble hood surround, brass shelves, a bar footrest, and an oak cabinet with with antique mirrored glass.
Working with interiors firm Studio Riga, we created a built-in the banquette for dining to make a previously awkward area feel more connected to the rest of the space. It’s design is finished and elegant, while still comfortable for kids. Now, upon entering the space, you can take it all in and see the connection of the main floor to the mezzanine and roof.
Outside we worked to create a comfortable and safe space for entertaining that was both easy to maintain and had room to grow. We enhanced the detail of the existing concrete pavers by bordering them with ipe to match the new decking and a soft synthetic turf adds a welcome pop of color to the Roof and allows for a great play space with no maintenance required.
Designer: Studio DB
Collaborator: Studio Riga
Project: Tribeca Penthouse
Location: Tribeca, NYC, US
Area: 2,100 square feet living space + 1,600 square feet of roof terrace
Photography: Mike Garten
Thank you for reading this article!

