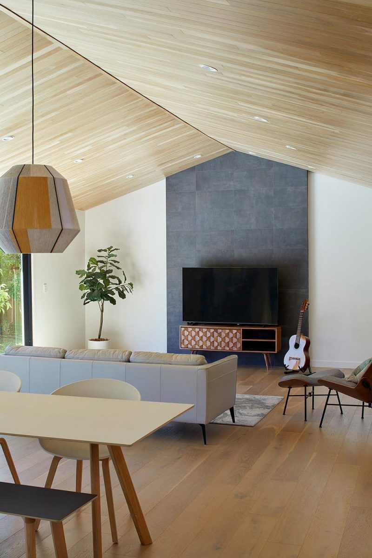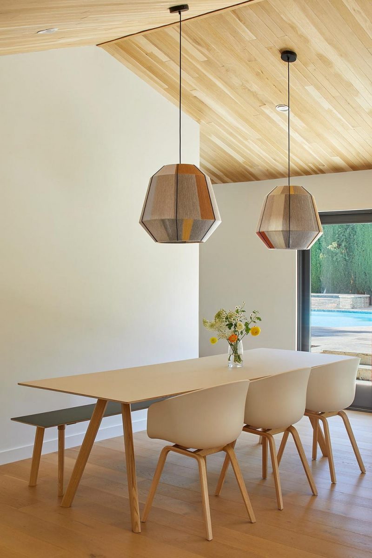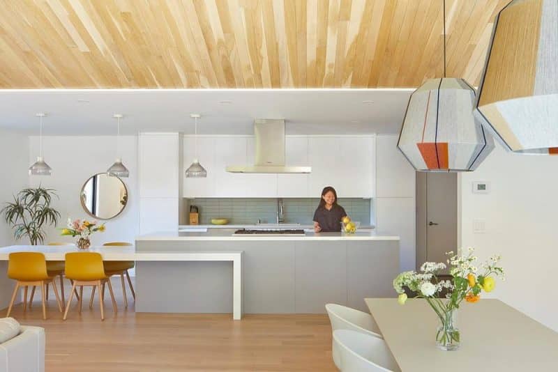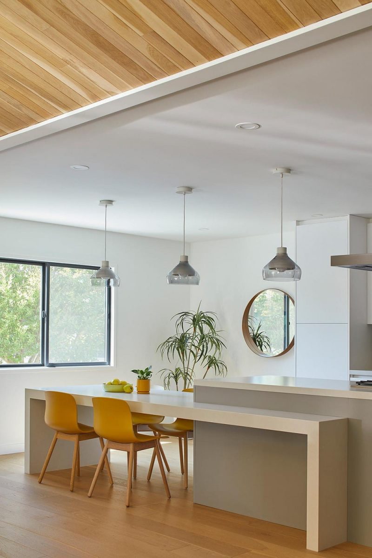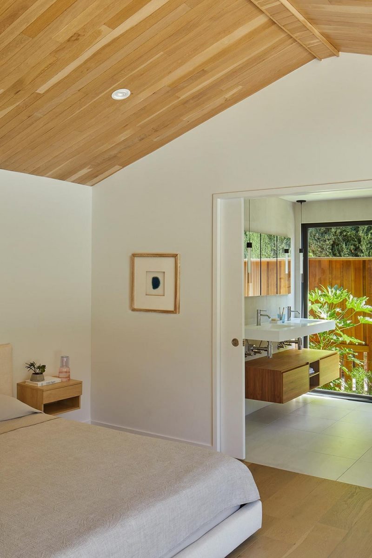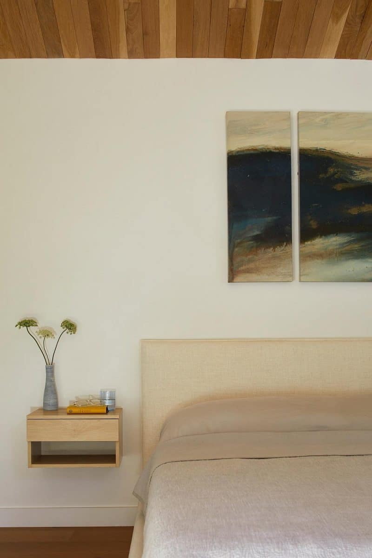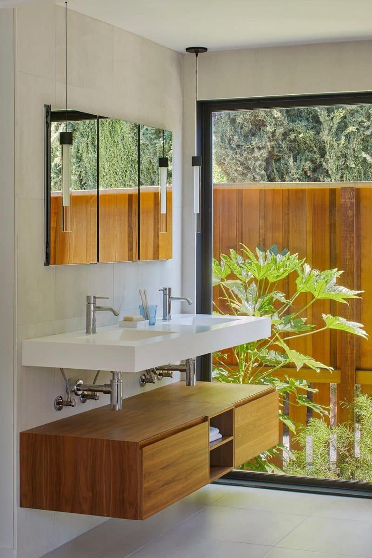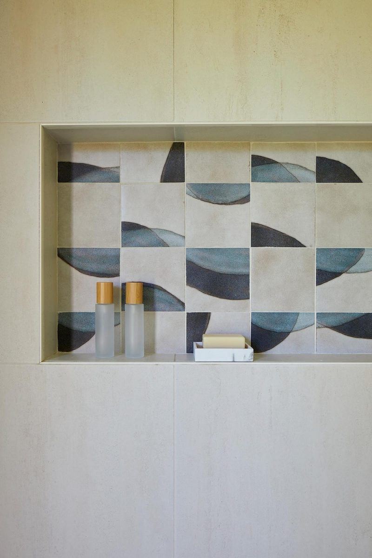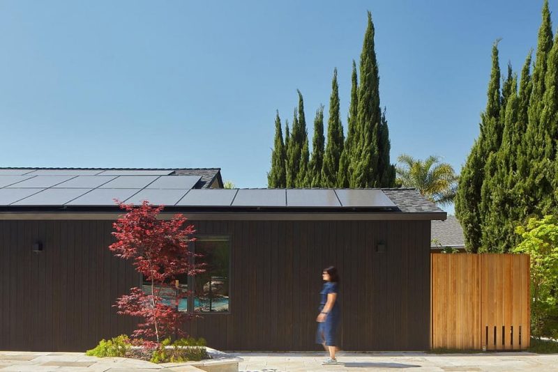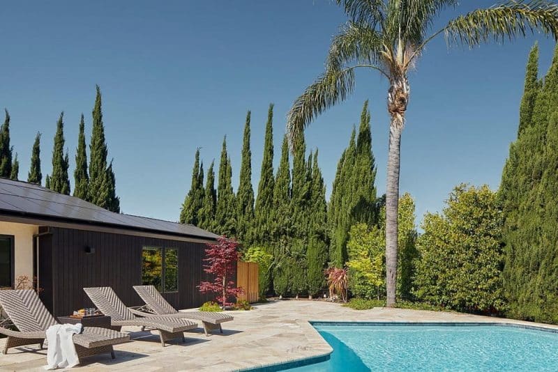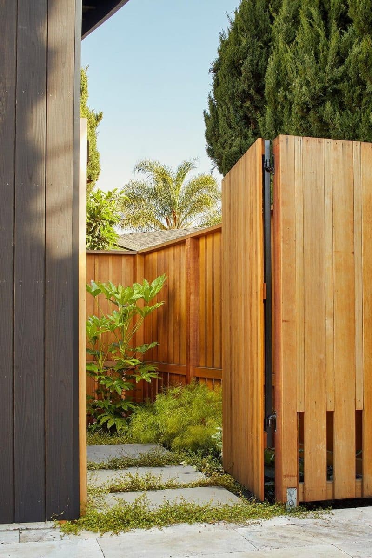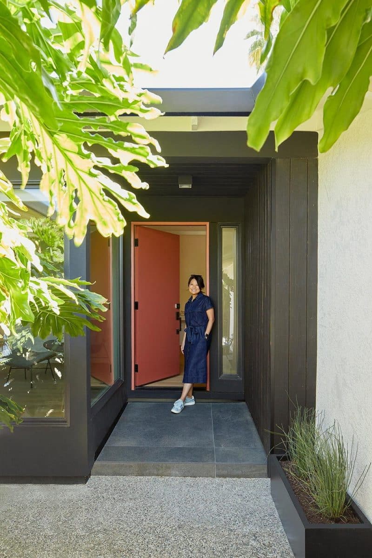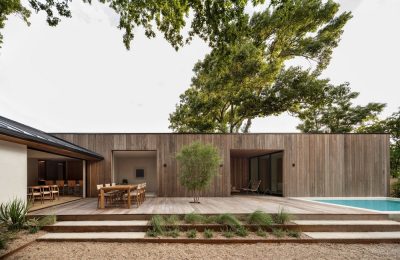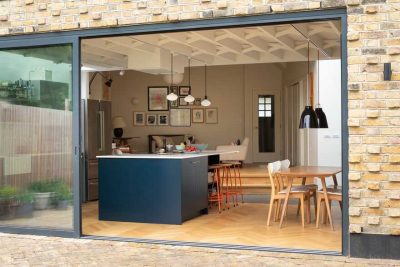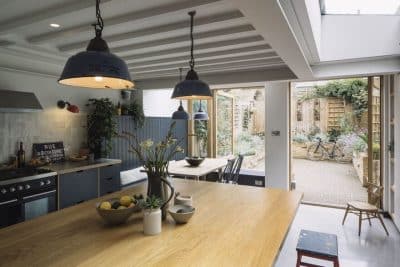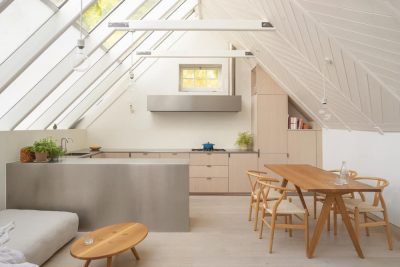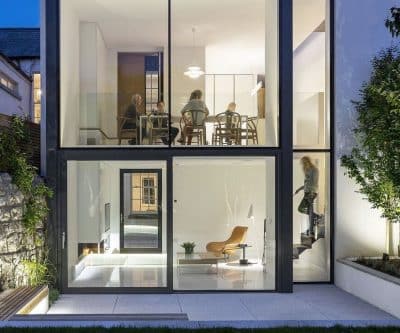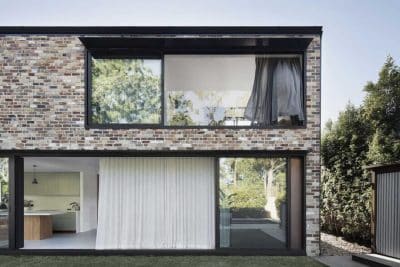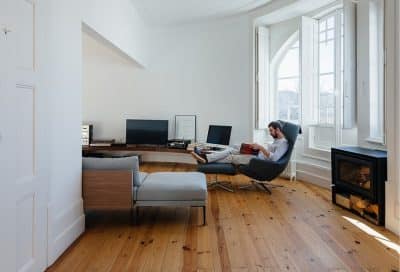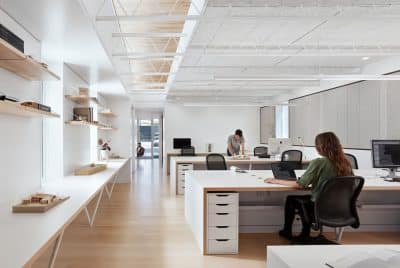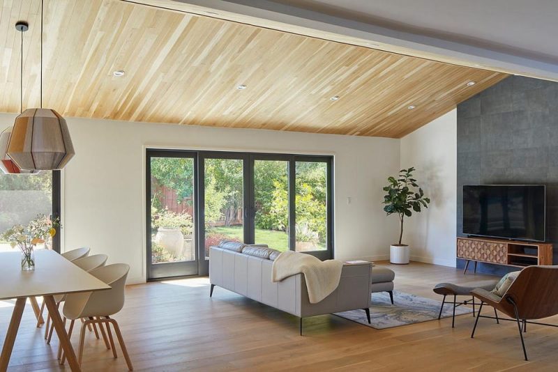
Project: Ormonde House
Architecture: Koami Architecture
Location: Mountain View, California, United States
Area: 2808 ft2
Year: 2023
Photo Credits: Mikiko Kikuyama
Minimalism Meets Vibrant Serenity
Ormonde House, designed by Koami Architecture, stands as a testament to the perfect blend of minimalism and vibrant serenity. Located in Mountain View, California, this house underwent a remarkable transformation. What once was a dated, dark, and uninspiring structure has now blossomed into a bright, modern sanctuary inspired by the simplicity of Japanese design and the cheerful elements of Scandinavian furnishings. The result is a California-modern pool-side residence that radiates both calm and joy.
The Quintessential Indoor-Outdoor Lifestyle
Nestled in a spacious yet private resort-like site, Ormonde House offers an ideal setting for an indoor-outdoor lifestyle. The property’s design seamlessly integrates nature with daily living, creating a natural flow of light, air, and activities. This harmonious blend makes the home a perfect retreat for the family, where each day is imbued with the freshness of outdoor living and the comfort of a well-designed interior.
The Sanctuary Within
One of the standout features of Ormonde House is the primary suite wing, which serves as a private sanctuary. This area boasts a serene view garden complete with a Japanese maple tree, providing a quiet and restorative space that connects with nature. Drawing inspiration from modern Japanese gardens and onsen bathhouses, the suite offers a perfect place for wellness and rejuvenation. After a casual swimming session in the sun, residents can retreat to this tranquil haven to unwind and recharge.
Silicon Valley’s Bespoke Marvel
In the heart of Silicon Valley, where high construction costs are the norm, Ormonde House showcases Koami Architecture’s ability to create a bespoke and awe-inspiring design. The architects introduced a sophisticated visual and three-dimensional hierarchy, maximizing the house’s original potential. Through careful “massaging” of the layout and a clever selection of tasteful materials, the house exudes sophistication and style, all while staying within budget constraints.
A Collaborative Journey
The creation of Ormonde House was a collaborative journey that brought together the architect, client, and contractor. This teamwork and creative energy from the beginning to the end resulted in a home that is memorable for everyone involved in its making. The process was enjoyable and fulfilling, reflecting the harmonious spirit that defines the house itself.
Ormonde House is more than just a residence; it is a bespoke marvel that embodies modern minimalism, vibrant serenity, and the quintessential indoor-outdoor lifestyle. It stands as a shining example of what can be achieved through inspired design and collaborative effort, offering a sanctuary of tranquility and sophistication in the heart of Silicon Valley.
