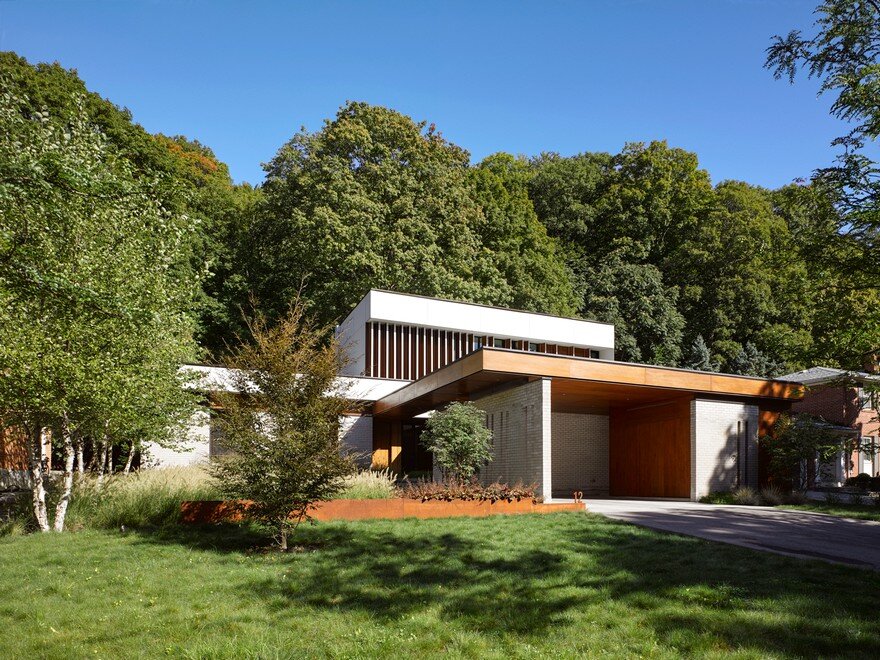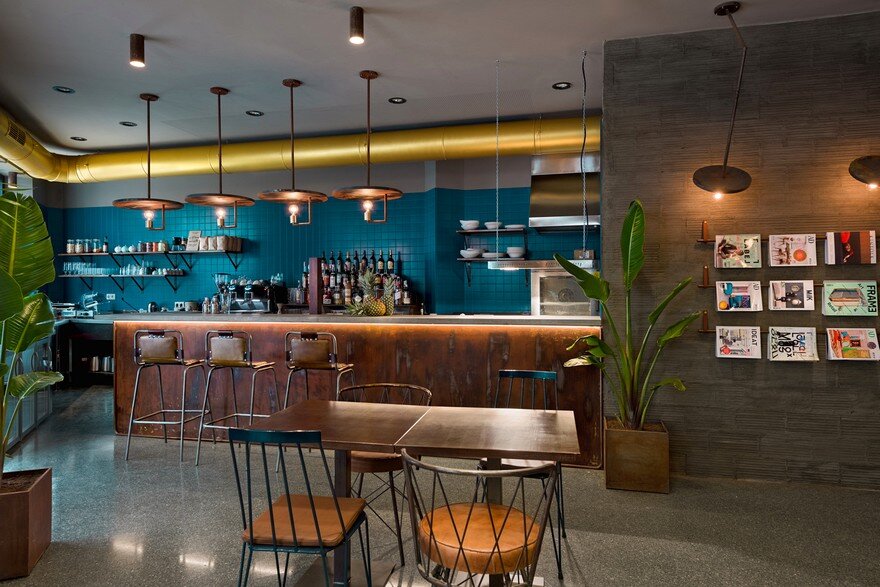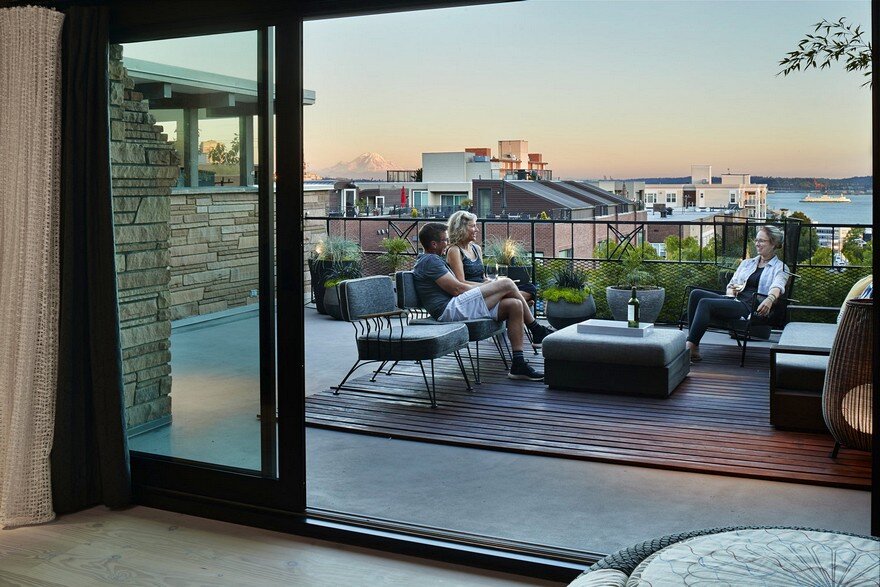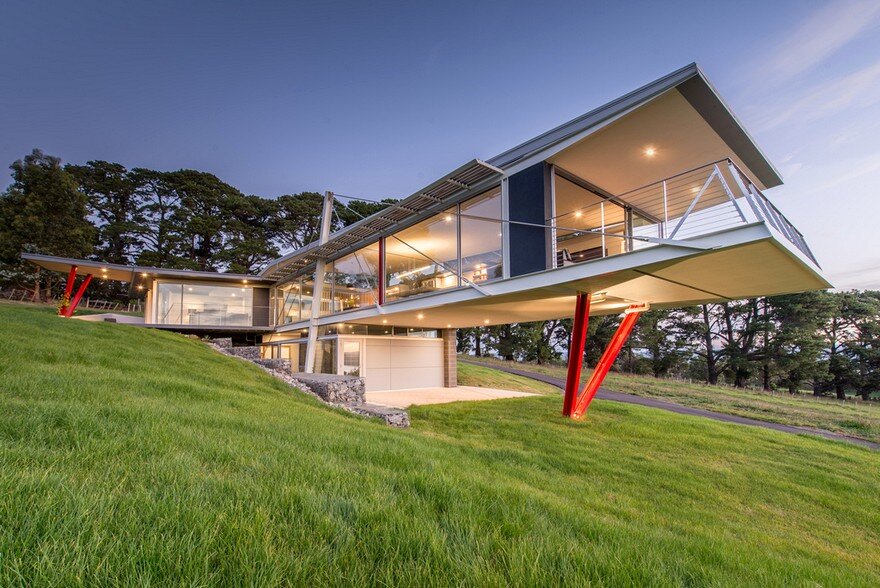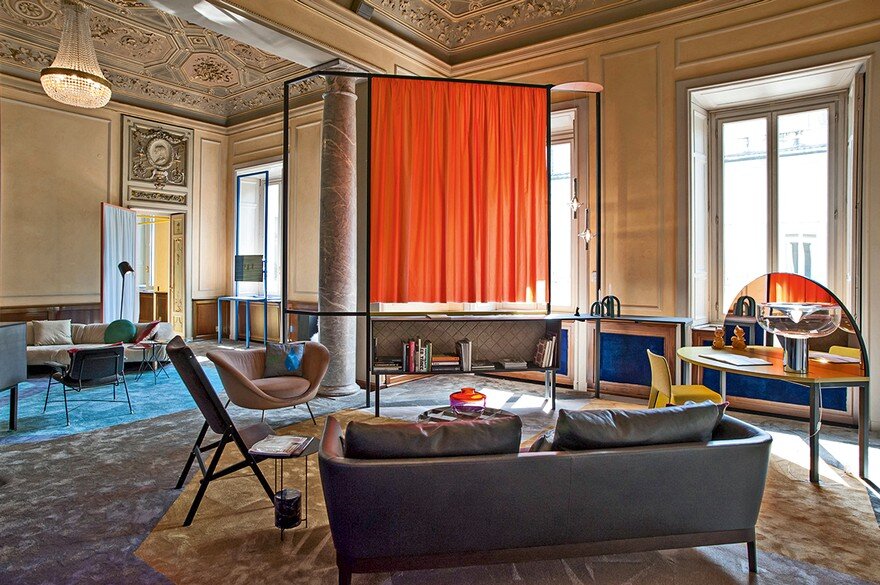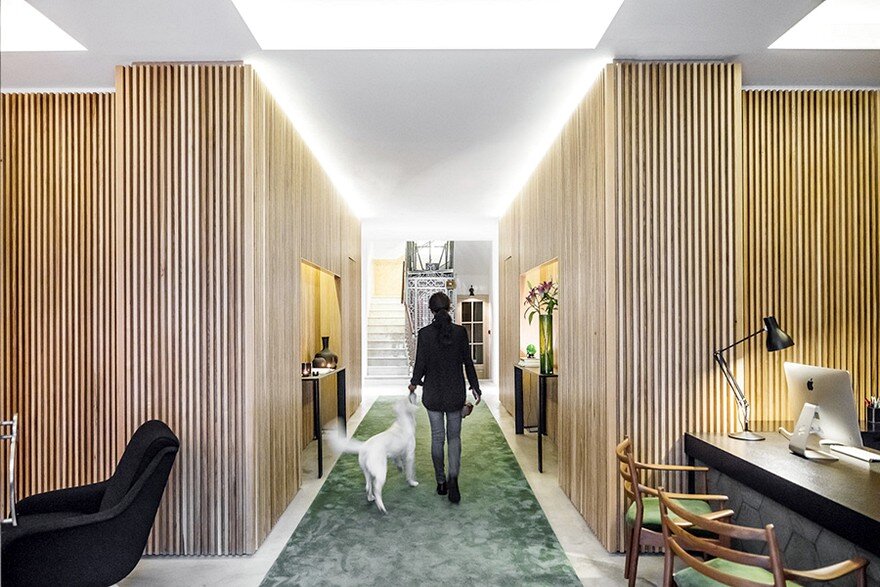Hoggs Hollow Valley House / Superkül
Architects: Superkül Project: Valley House Location: Hoggs Hollow, Toronto, Ontario, Canada Photography: Ben Rahn / A-Frame Studio Built for a family of five, this house in Toronto’s Hoggs Hollow neighbourhood occupies a deep lot on a reverse ravine, with a heavily forested slope rising steeply behind. Hoggs Hollow Valley House was recently completed by Superkül, a Toronto-based […]

