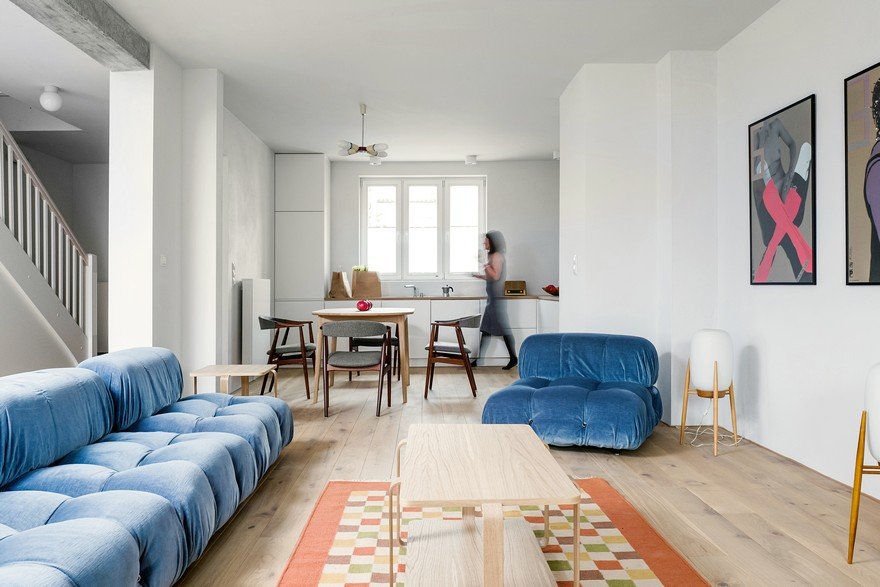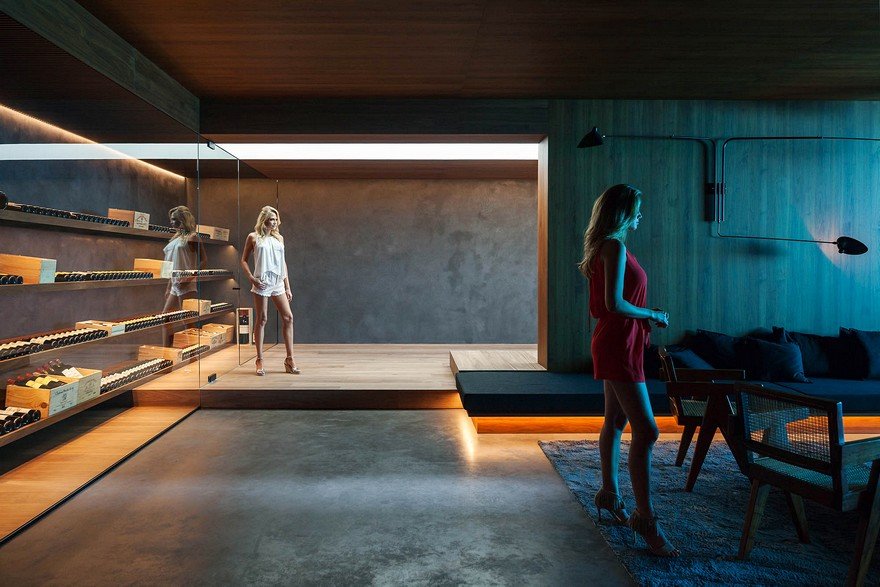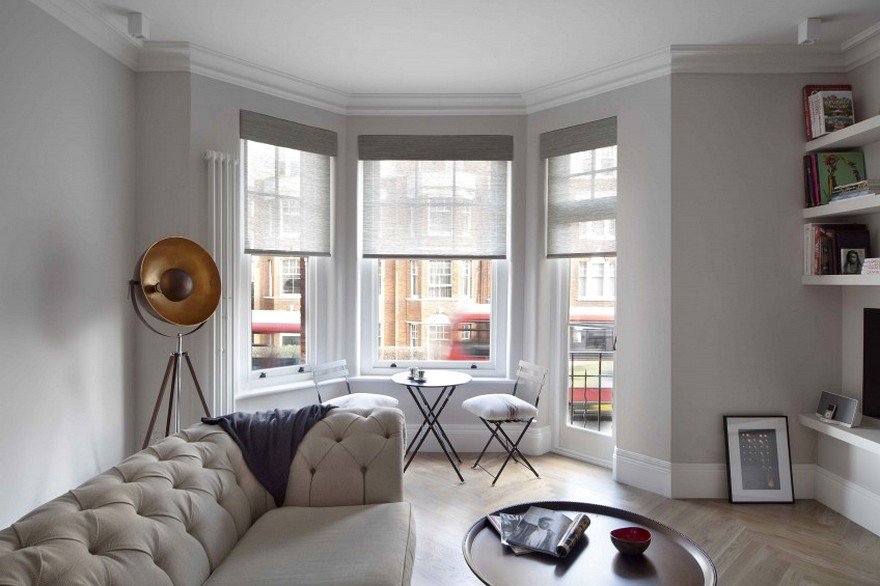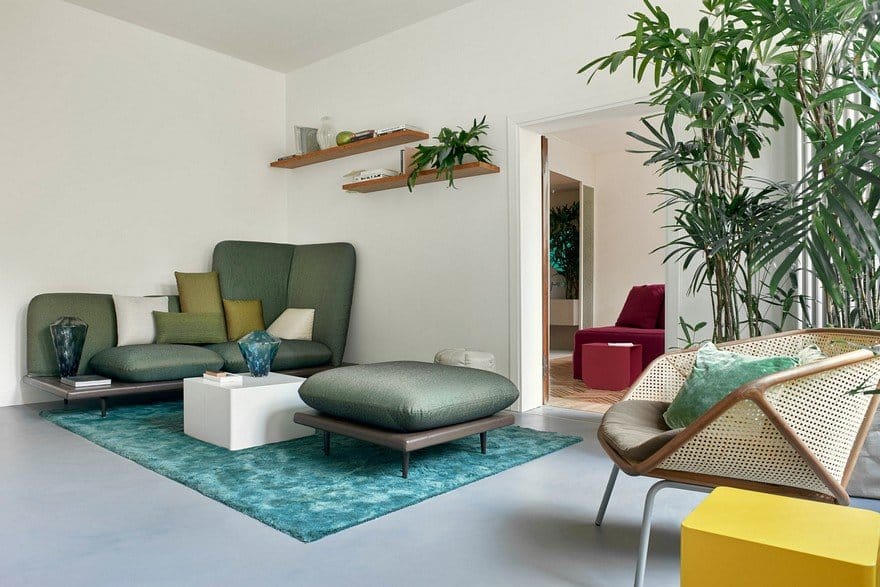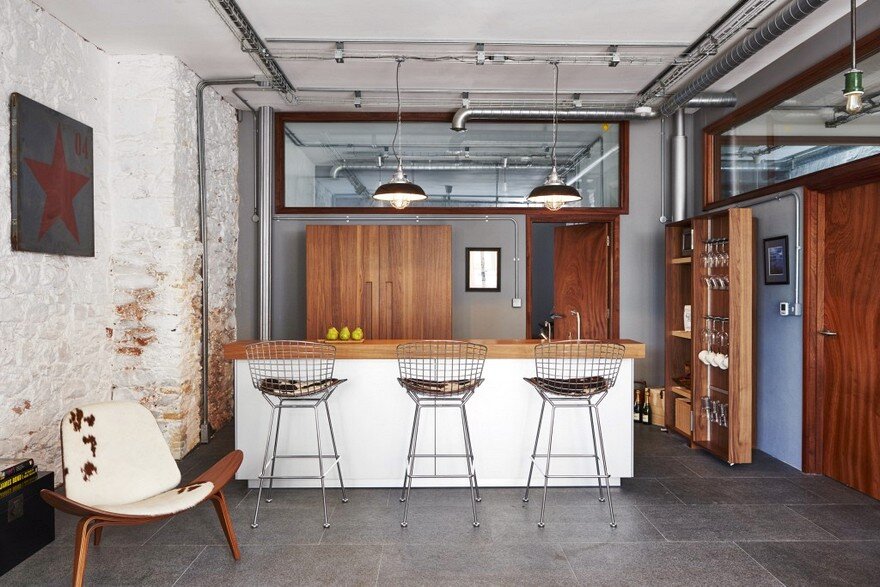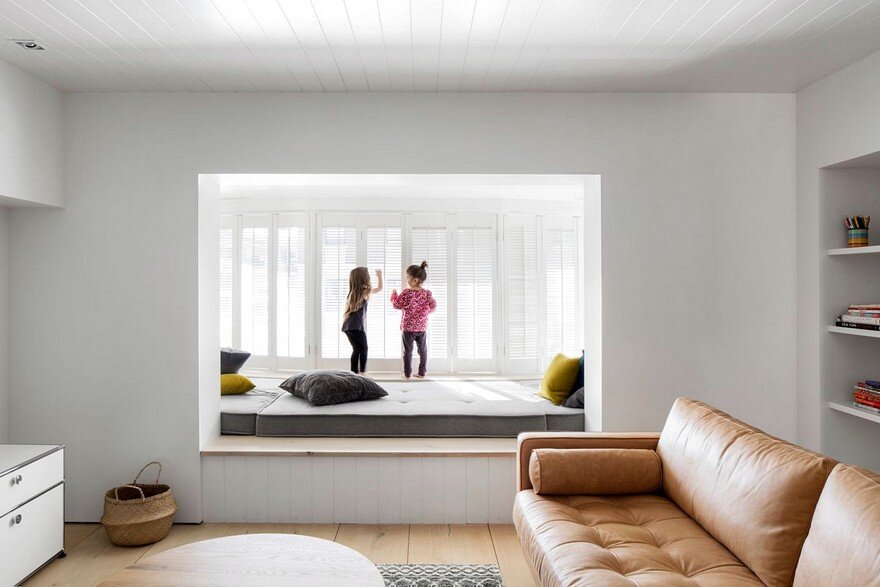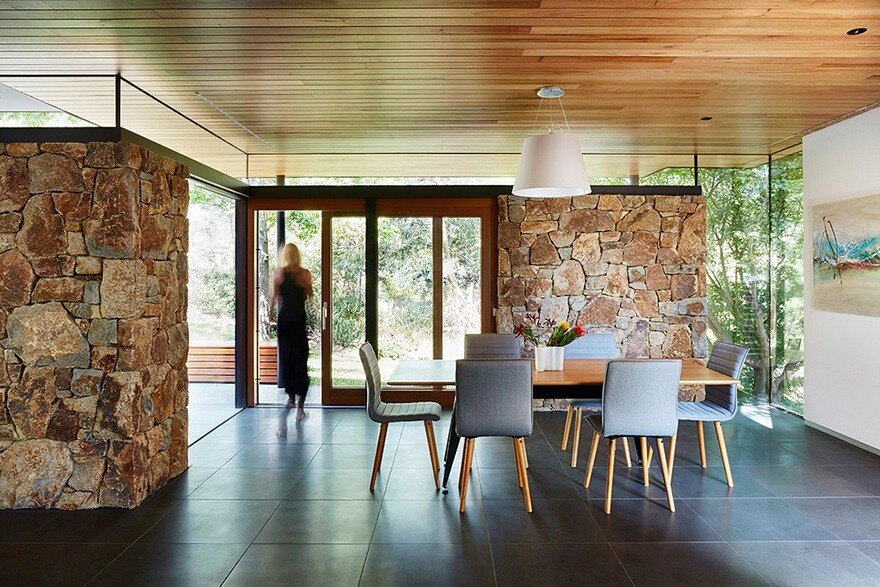Sophisticated Parisian Apartment by Olivier Dwek
Architect: Olivier Dwek Project: Sophisticated Parisian Apartment Location: Paris, France Photography: Serge Anton Interior design is one of the disciplines that Olivier Dwek undertakes with a passion. His taste for the interaction of materials and unexpected, exclusive textures leads him to conduct all kinds of experiments with seasoned artisans. Working together, they engage in treatments […]


