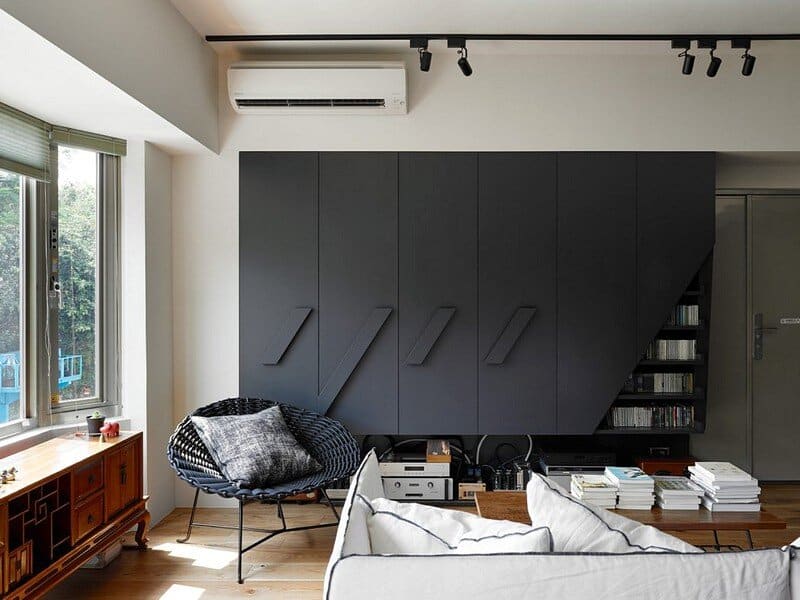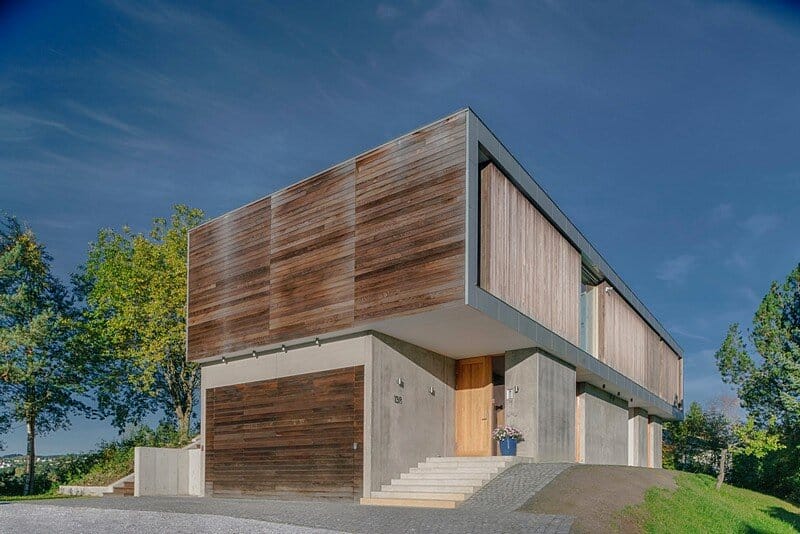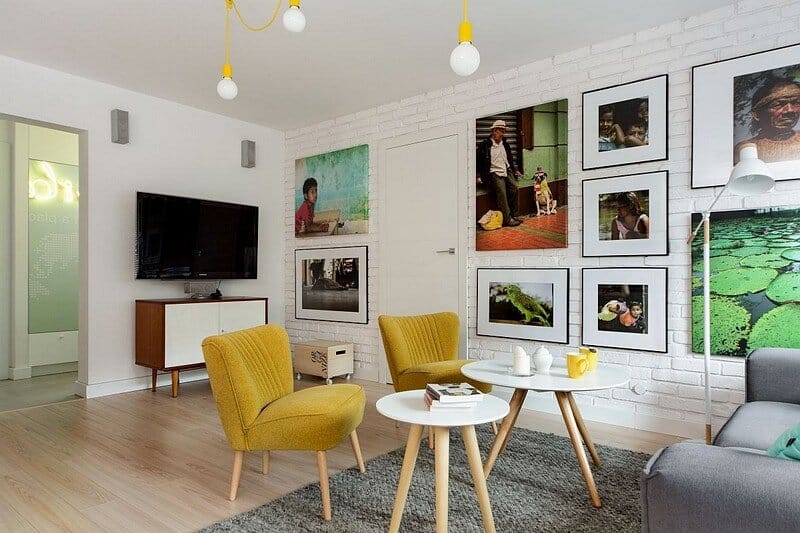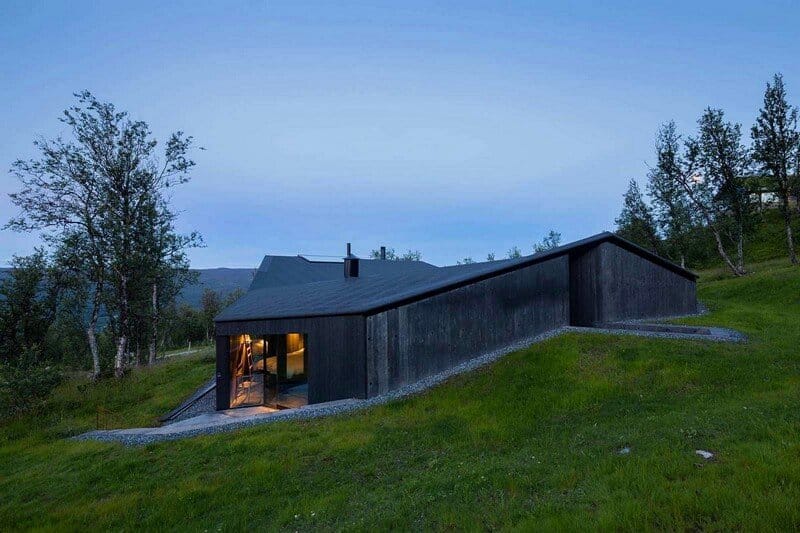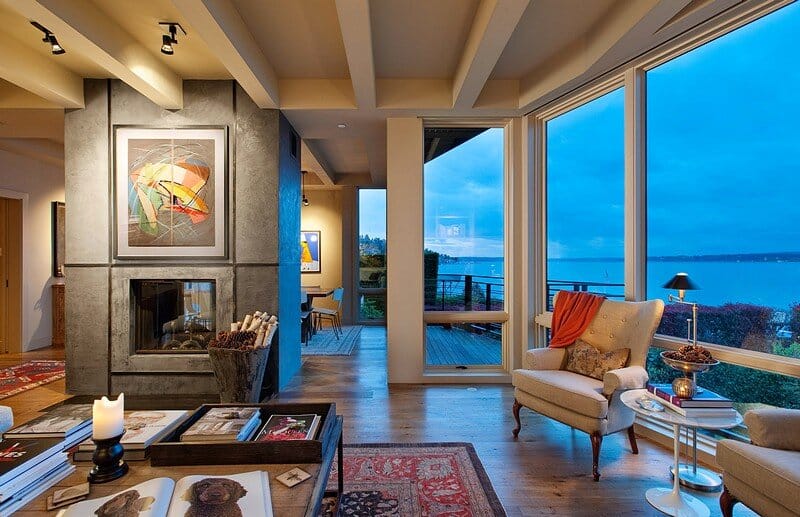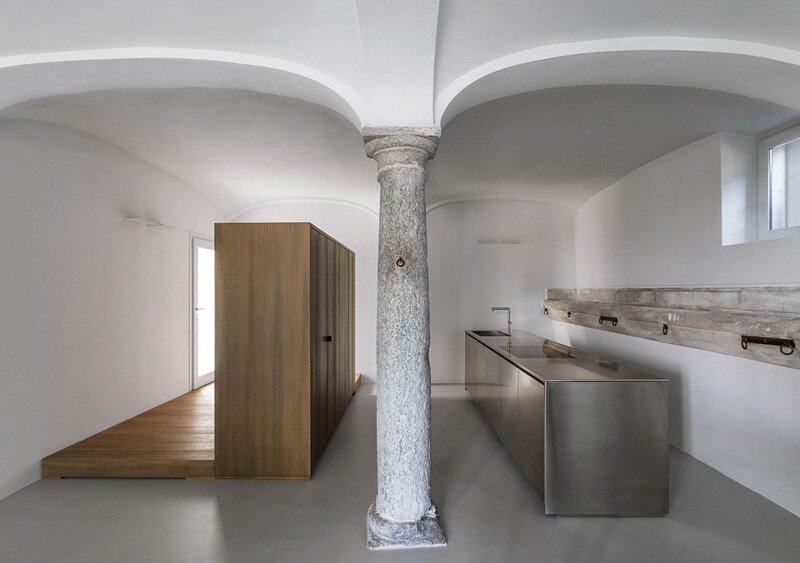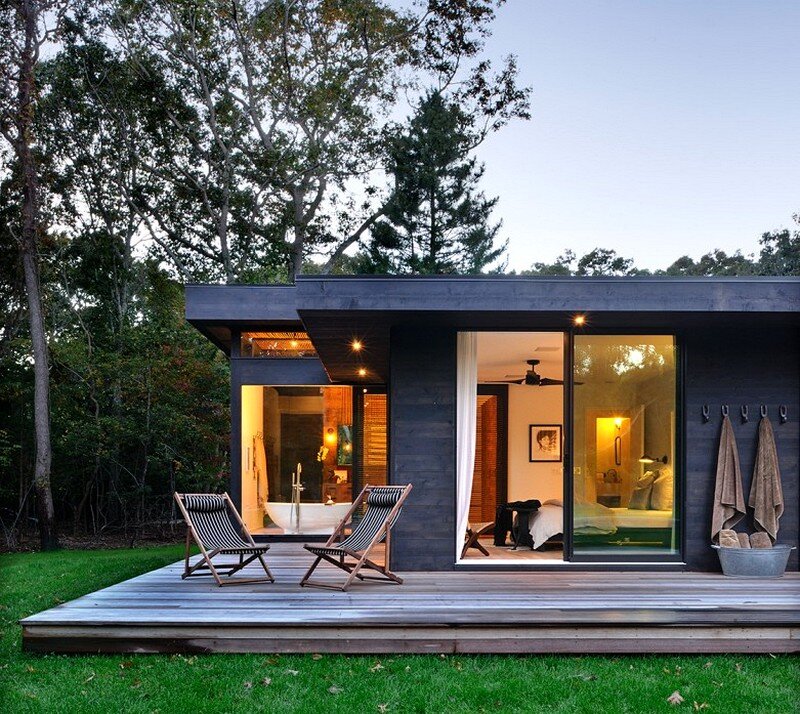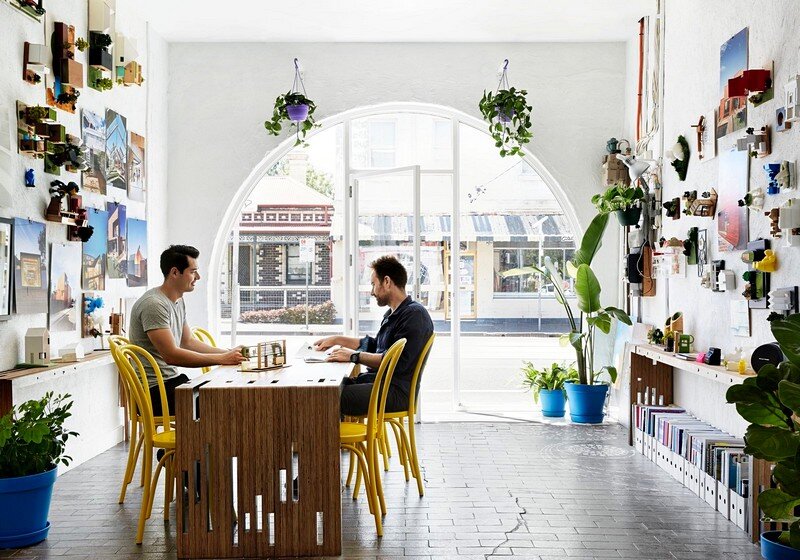Camping House in Taipei / Ganna Design
The Camping house was designed by Taiwanese studio Ganna Design. Located in the suburb of Taipei city, the house of this project has green window view, with plenty of natural light. The quiet and undisturbed environment inspires…

