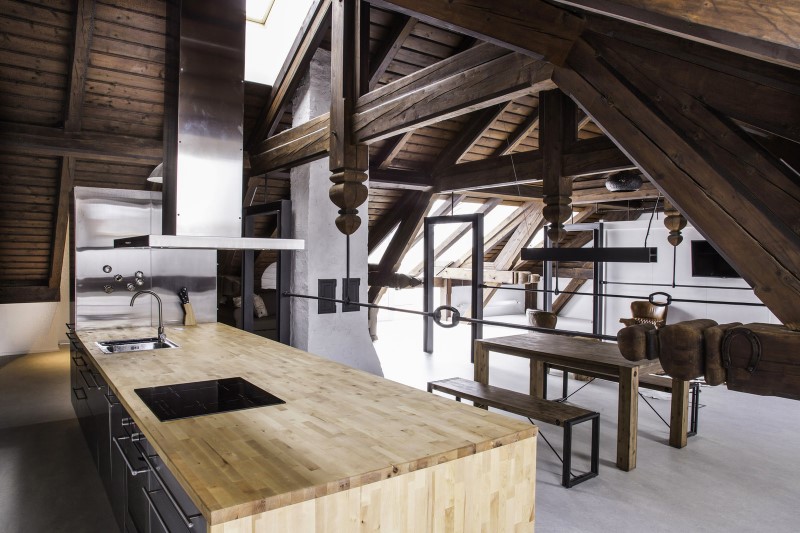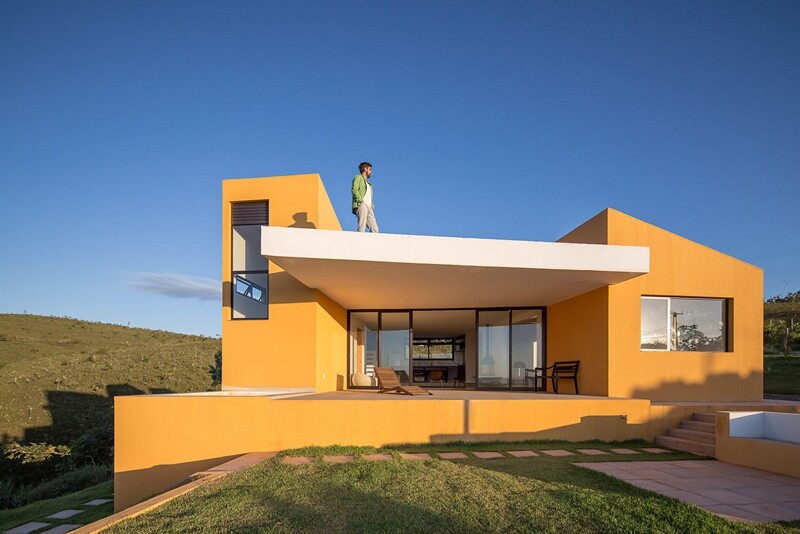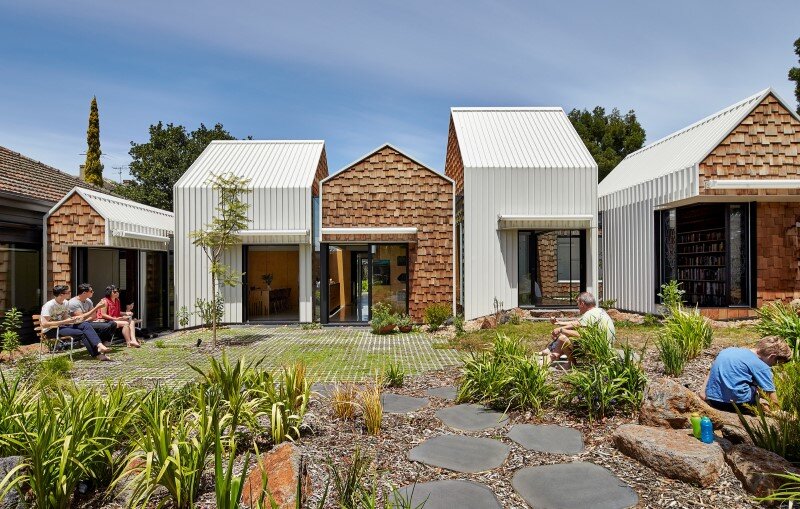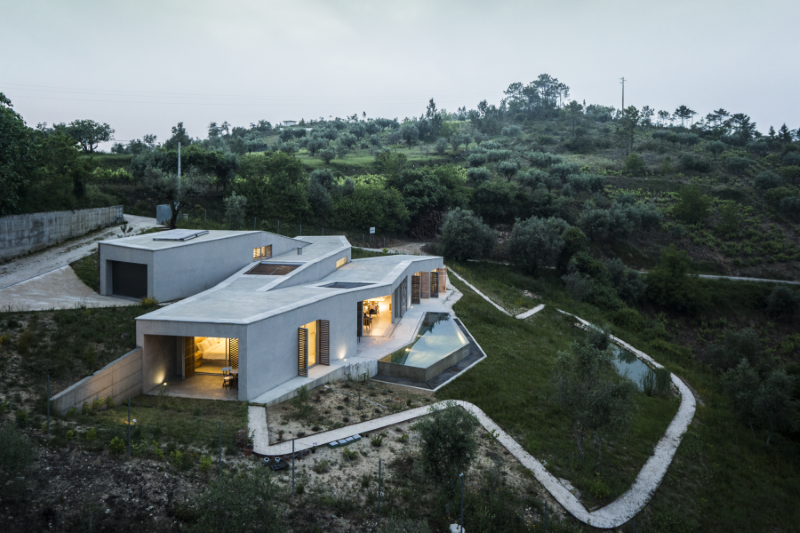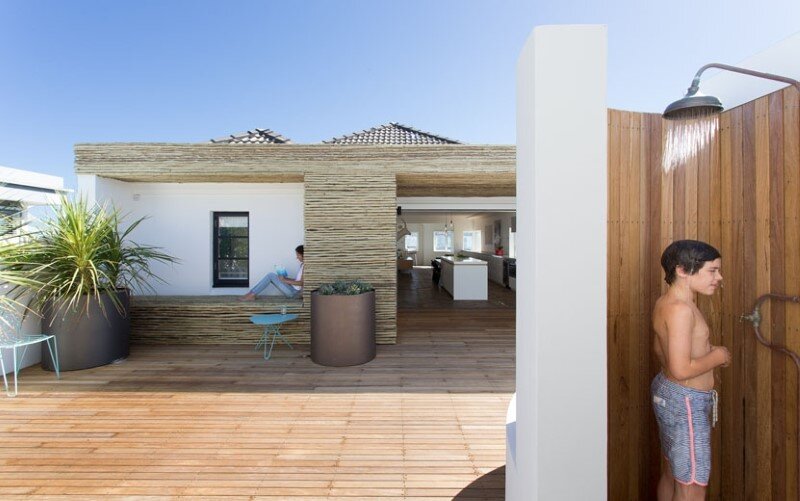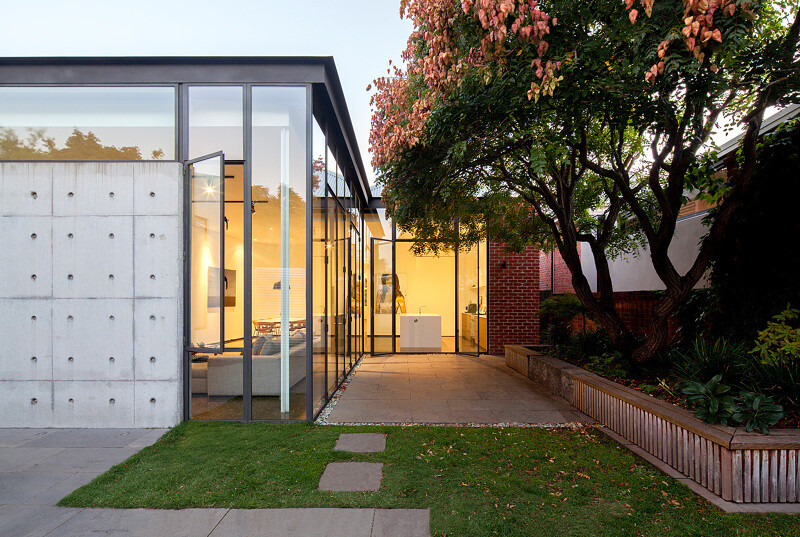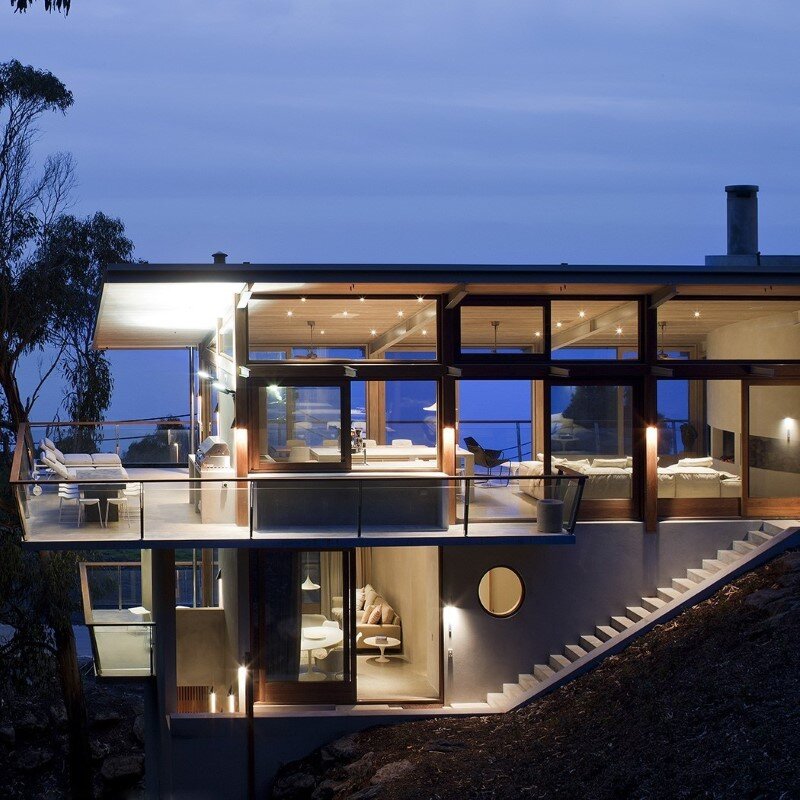Adaptation of an Attic Space for Summer
Czech office ORA Architecture has renovated and furnished this attic space in order to be inhabited. The attic has 140 sqm and is located in a historic building in the city of Mikulov, Czech Republic. The owners will reside in the attic apartment only during the summer. Photos: Jan Žaloudek

