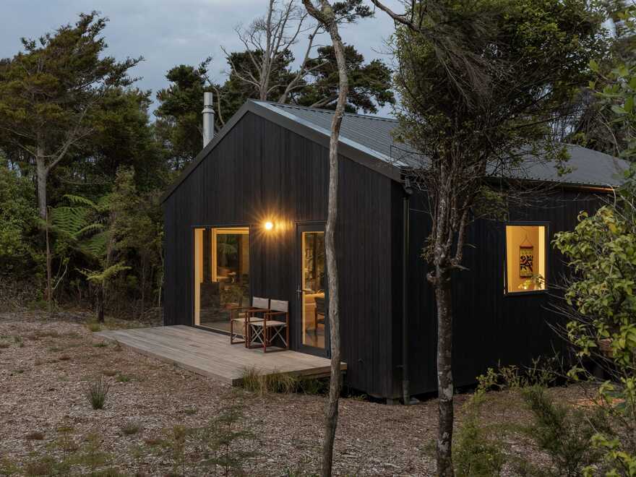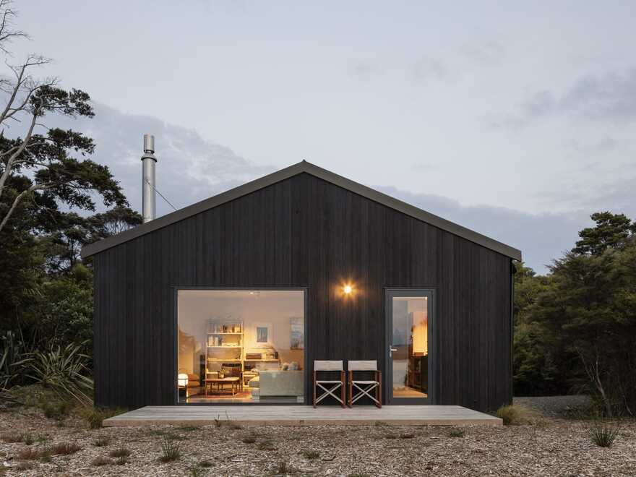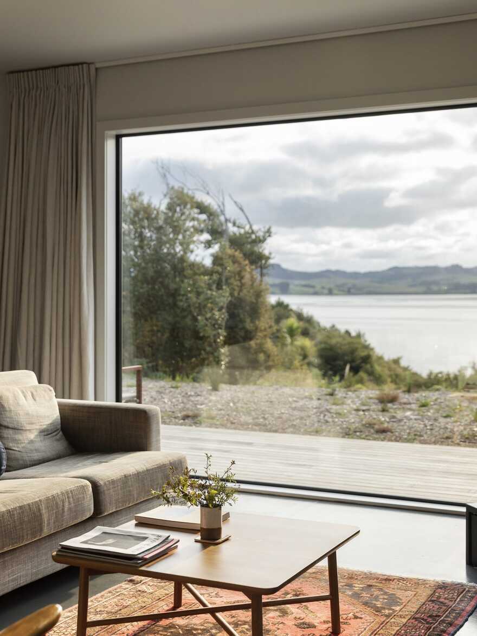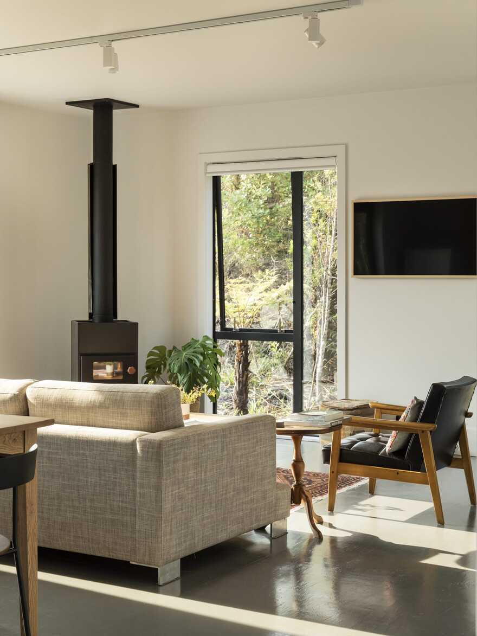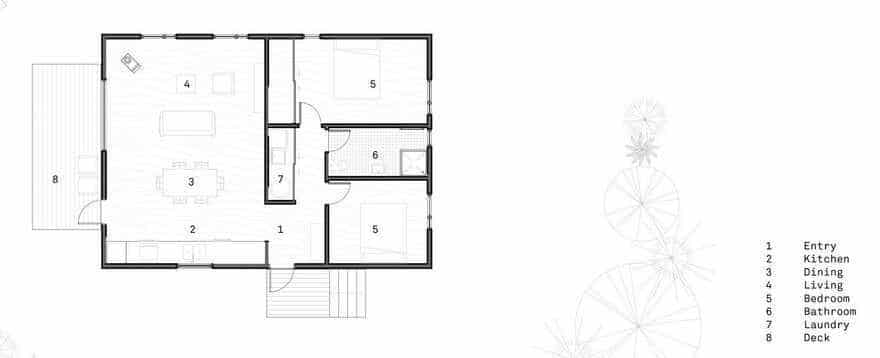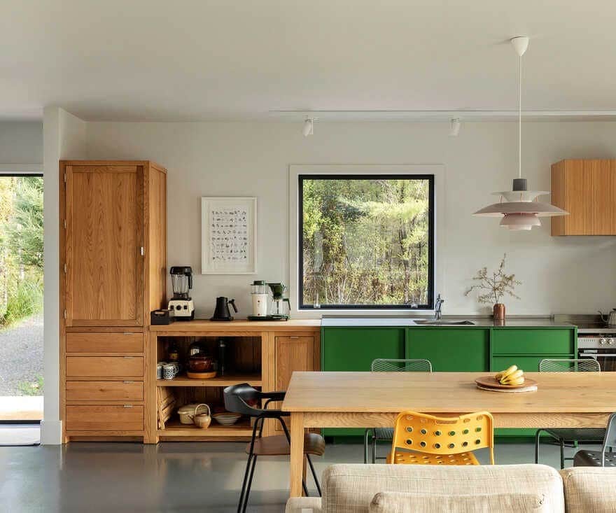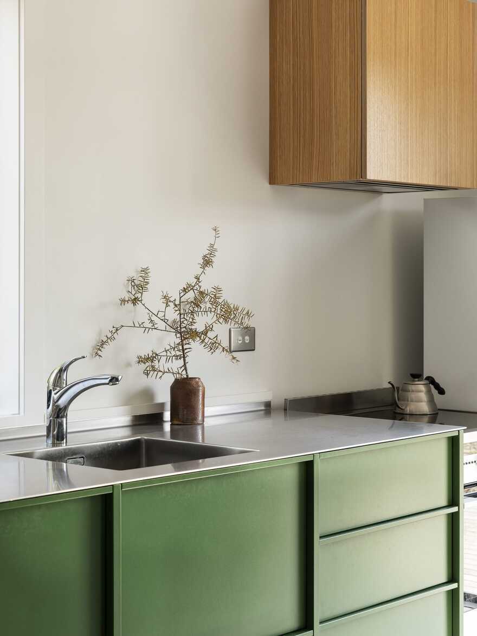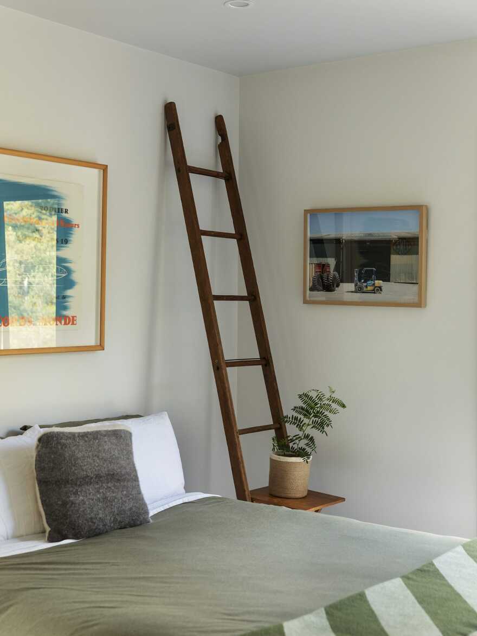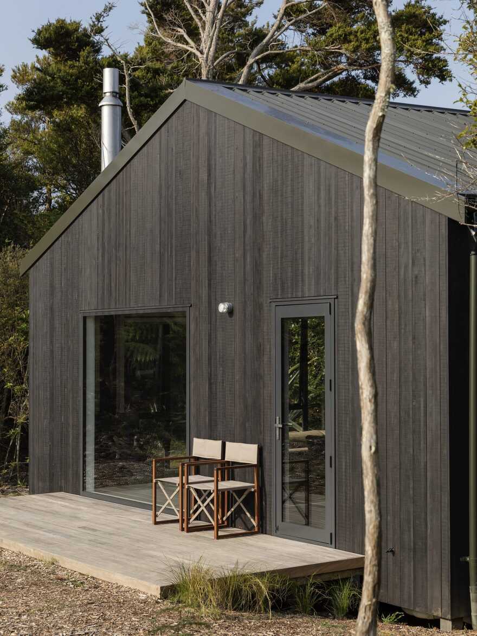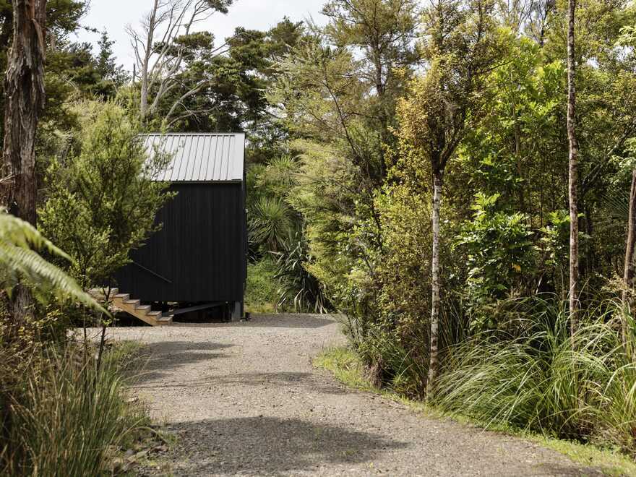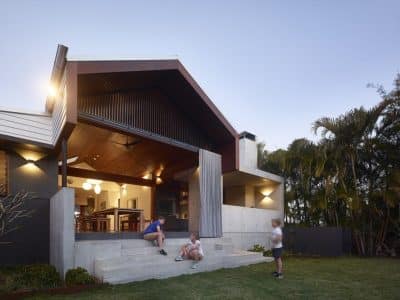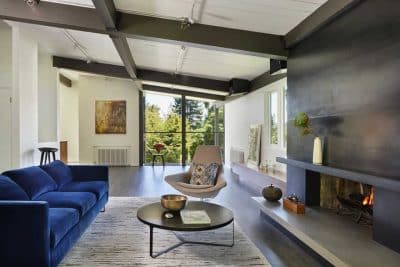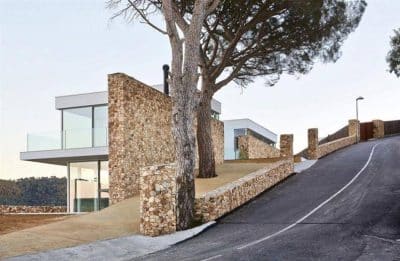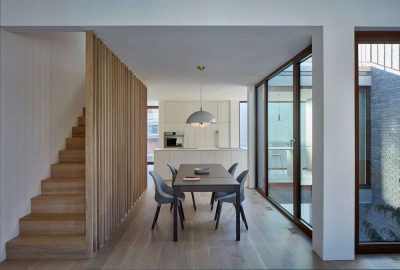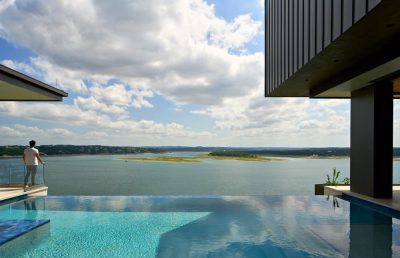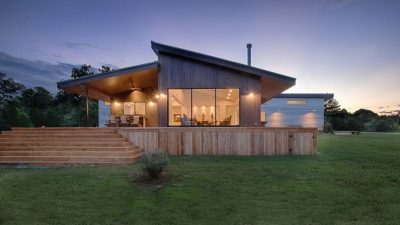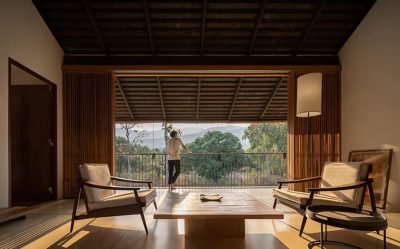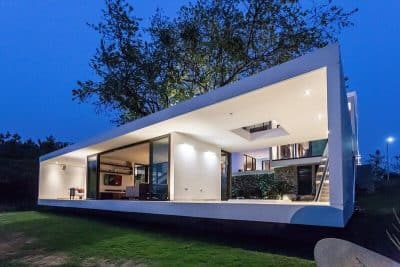Project: Pahi House
Architects: Pac Studio
Location: Kaipara Harbour, Pahi, New Zealand
Status: Completed 2019
Text by Pac Studio
This cost-effective and environmentally responsible new home is placed between native bush and the Kaipara Harbour on the Pahi Peninsula. The two-bedroom house has a highly efficient plan, which takes into account standard sheet sizes and construction techniques to minimize waste and construction cost, while maximizing usable area and passive solar heating. “We don’t believe that money should be a barrier to good design. PAC Studio has a reputation for making obsessively detailed houses, and the Pahi house is no exception.” say Sarosh Mulla.
The design utilizes environmentally friendly materials and systems such a worm farm septic scheme and rainwater collection to reduce its impact on the landscape. The completed project is testament to what can be achieved on a tight budget without sacrificing quality or environmental ethics.
“For the exterior, we used shiplap cladding from Abodo, a New Zealand-owned company that makes sustainably grown, thermally modified timber that’s perfect for harsh environments like Pahi. The roof is a classic dark-green metal profile, and aluminium joinery is nice if you get the proportions right. For the interior, we used painted plywood floors that gives texture without breaking the bank. Ubiquitous plasterboard kept the cost down. We need to give a shout-out to nature for being awesome; we didn’t want to spoil the entry vibe with a concrete driveway, so we went with local gravel.” says Aaron Paterson, Pac Studio

