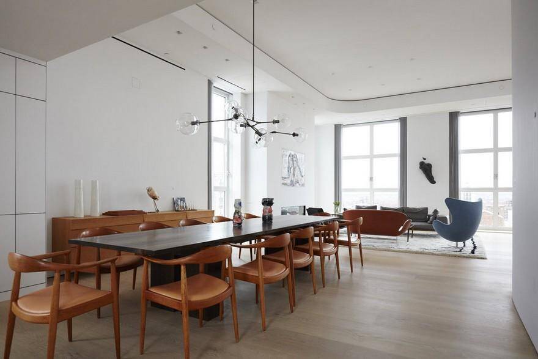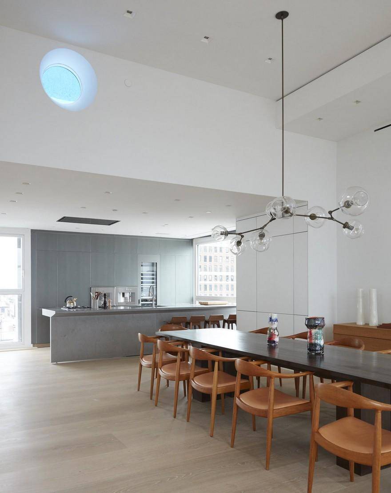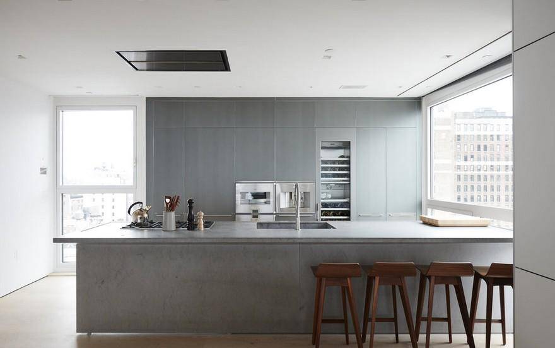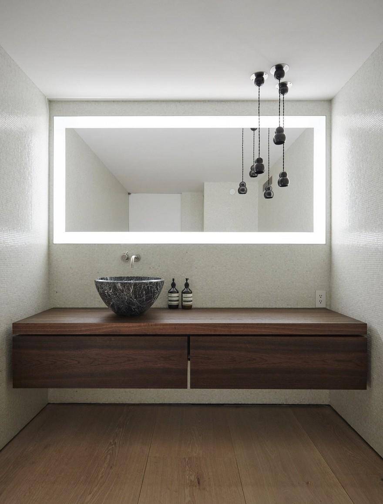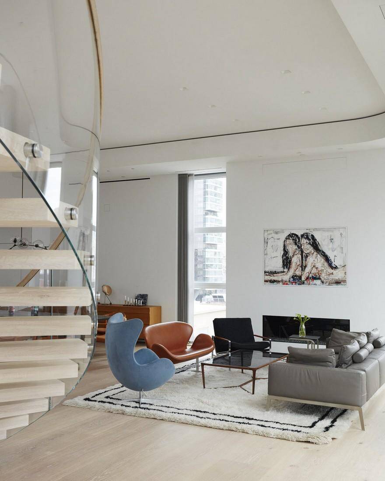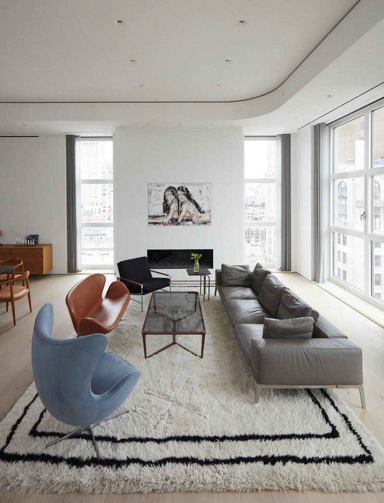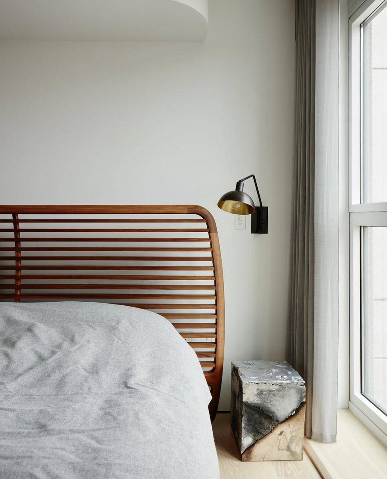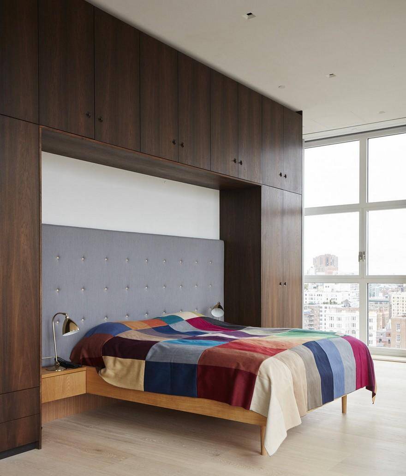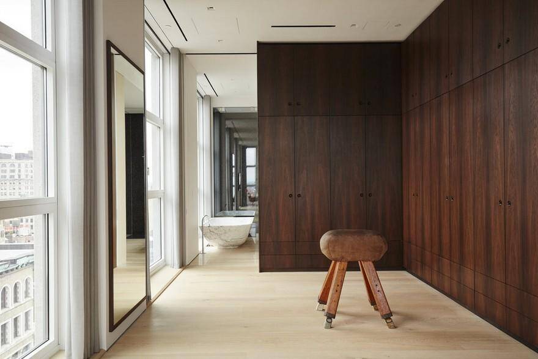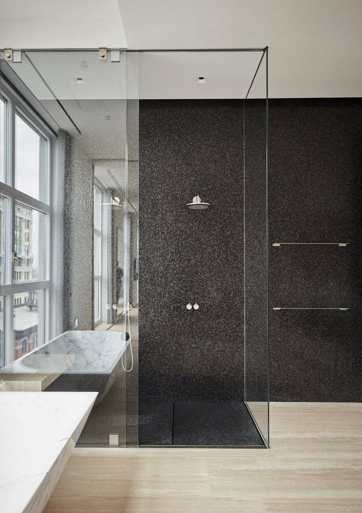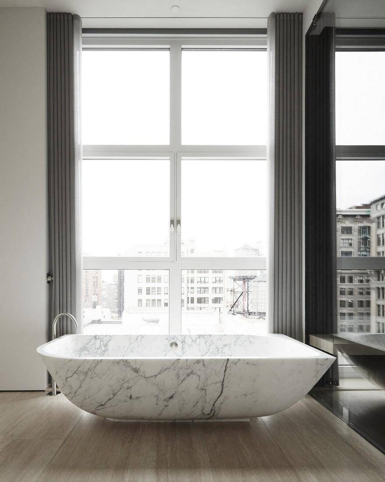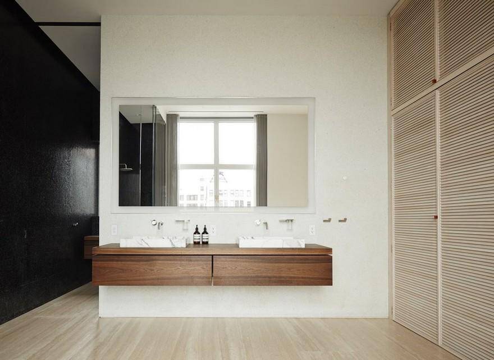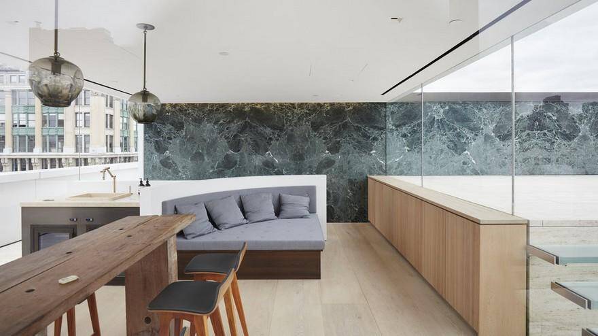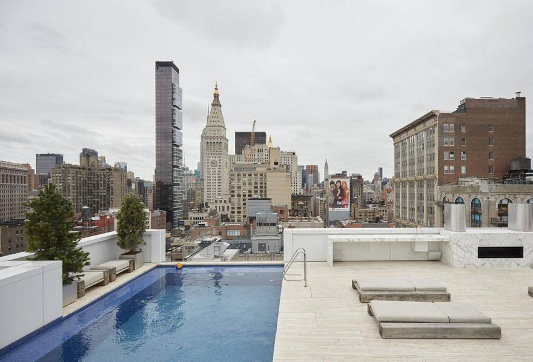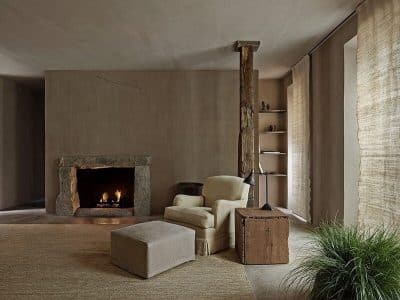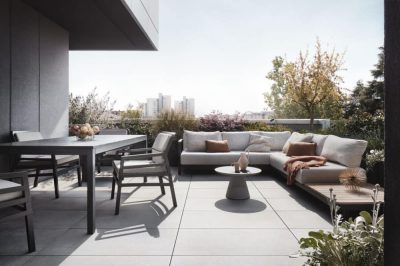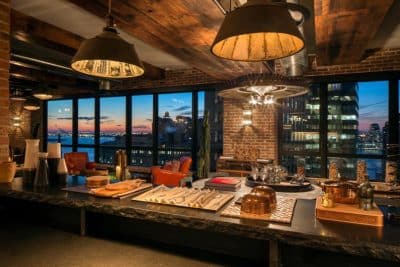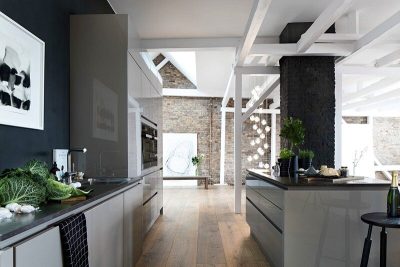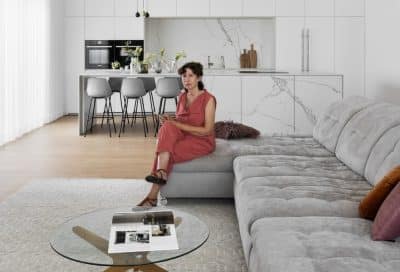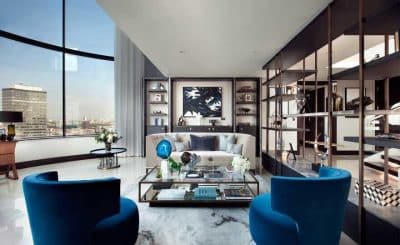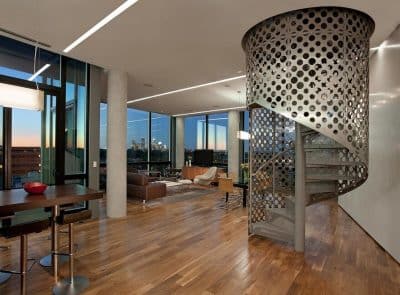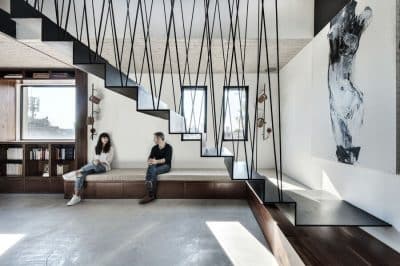Project: Park Avenue Penthouse & Rooftop
Architecture and Interior Design: Soren Rose Studio, Montroy DeMarco Architecture LLP, Matthew Hoey
Location: New York City
Area: 4,500 SF
Images credit: Soren Rose Studio
The complete head-to-toe renovation of this 6,000 square feet Gramercy residence includes the top floor of a residential building and its roof with a pool and a glass pavilion. The project, in all its facets, is the marriage between traditional Scandinavian design and both industrial and contemporary New York.
Utilizing only six natural materials and elements: stone, glass, wood, steel, tile and water; this Park Avenue penthouse apartment is being entirely rebuilt from the top down. The entire roof of the building has been raised to make way for the addition of a new mezzanine level. The new multilevel roof deck, with exposures on all four sides, features a rooftop pool, an entertainment area with fireplace & wet bar and an enclosed lounge.
A majestic dark verde alpi marble wall cuts through the first floor all the way to the rooftop. The stone was sourced from the same quarry that Mies Van der Rohe got his marble for the Pavilion in Barcelona. We designed the bathtubs, vanities, all the millwork, hardware for the doors and windows, and even designed a custom key for the amazing bespoke door made in partnership with BDDW. This apartment is truly the studio’s magnum opus.

