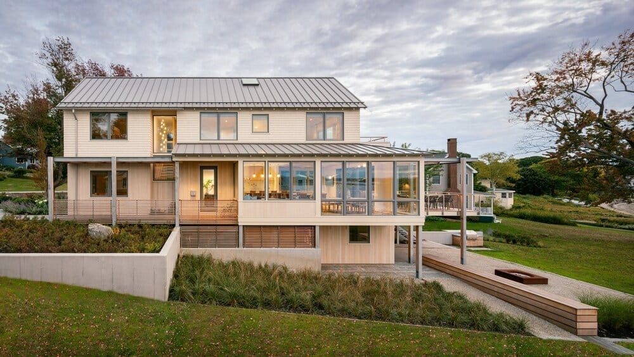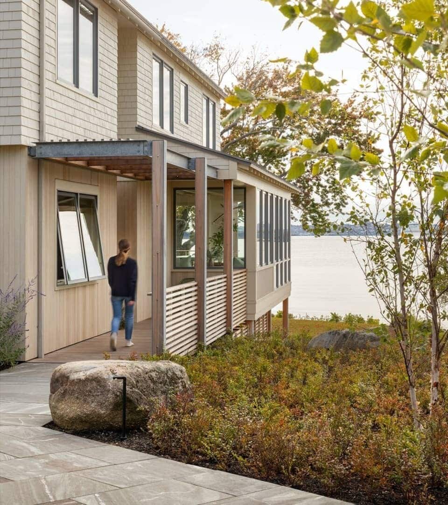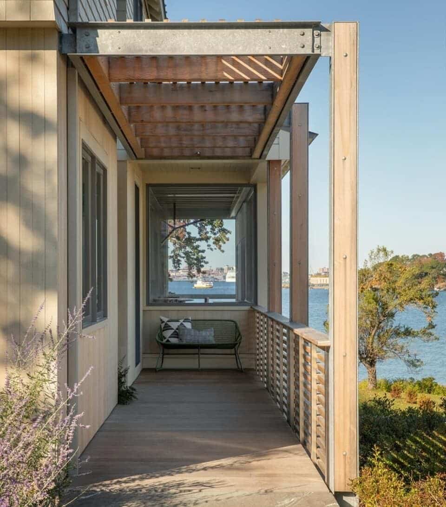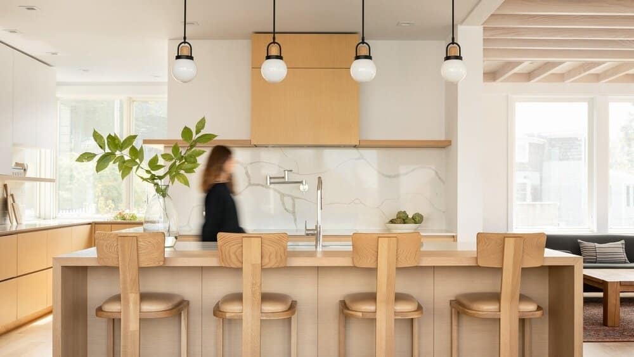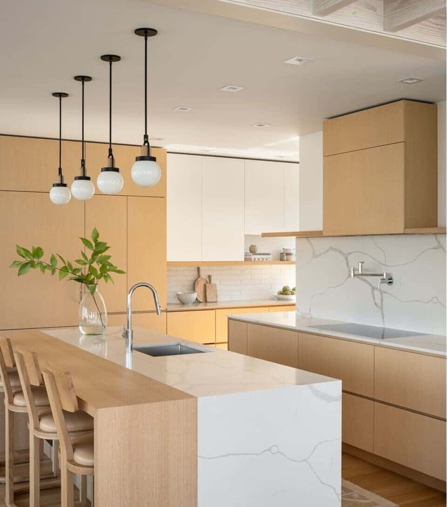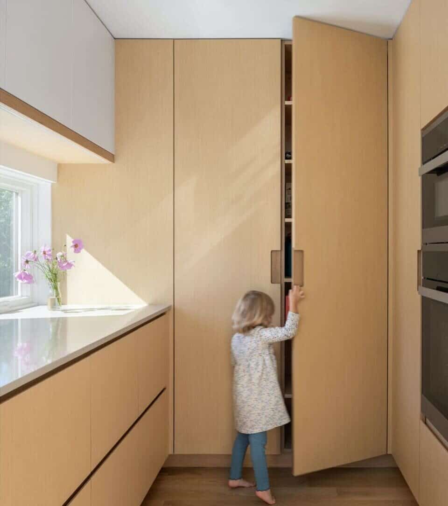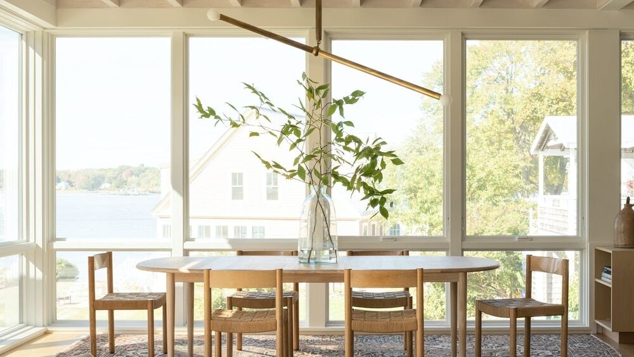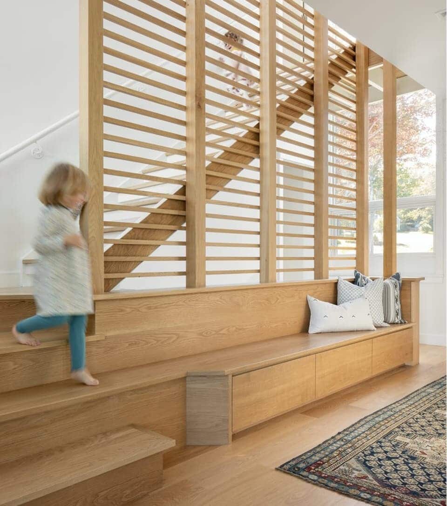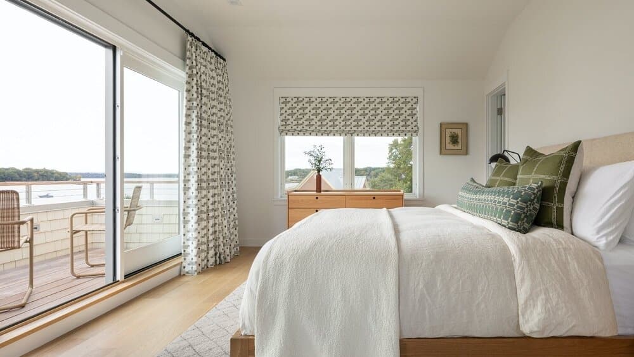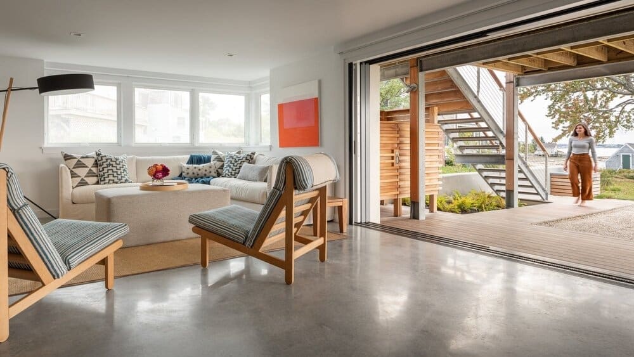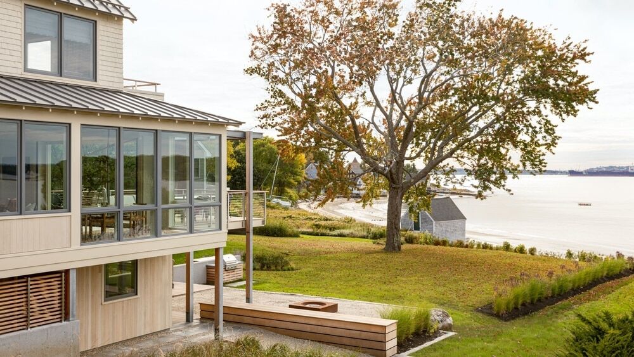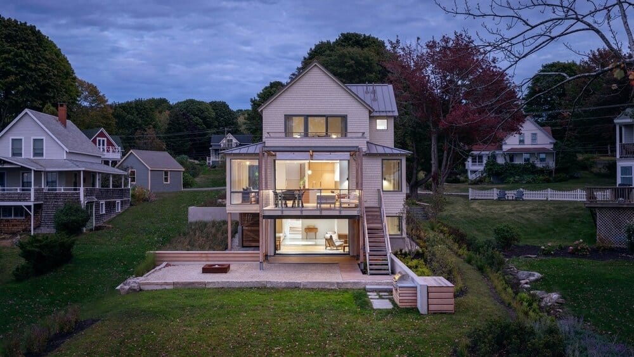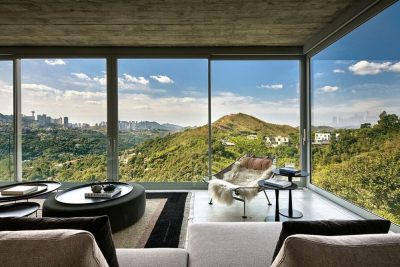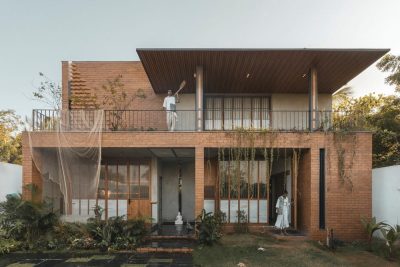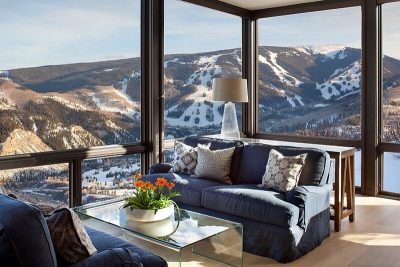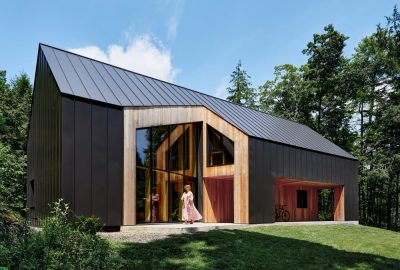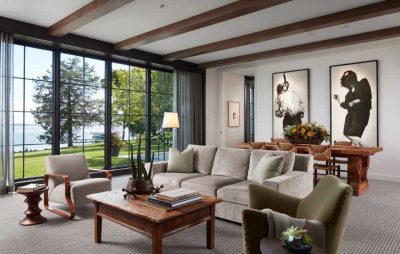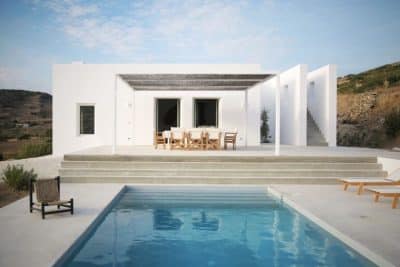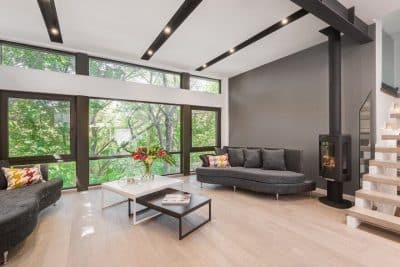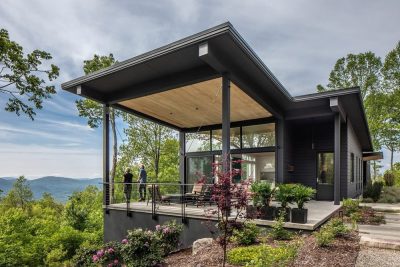Project: Peaks Island Cottage
Architects: Whitten Architects
Builder: Bunton Construction
Interior Designer: Heidi Lachapelle Interiors
Landscape Architect: Soren deNiord Design Studio
Civil Engineering: Walsh Engineering
Structural Engineering: Albert Putnam Associates
Millwork: WoodLab
Location: Peaks Island, Portland, Maine, United States
Project Completion Date: 2019
Photography: Trent Bell Photography
Peaks Island, like much of Maine, is a place of dynamic contrasts. An island in Casco Bay, Peaks is accessible only by ferry and yet is a vibrant neighborhood of Portland, the state’s largest city. Home to its own elementary school, library, and police station, the island offers the best of two worlds: quaint charm and quiet beauty with all the trappings of city life through its vital connection to the mainland via Casco Bay Ferry Lines.
Our clients, a young professional family from Boston, had a longtime attachment to the Portland area. The wife had grown up there and had spent time with extended family on Peaks Island where her grandfather had purchased a seasonal cottage in the early 1900s. The couple, with careers based in Boston, longed to have a place of their own on the island someday where they could spend quality time with their children for decades to come.
Our site-specific design focused on a new four-season, durable home to replace a decaying seasonal cottage that existed on the property and was non-conforming in relation to the current City of Portland zoning ordinances. During early schematics, and as the design developed, we met with the City of Portland’s Zoning Department representatives several times and included them throughout our design process. This collaboration resulted in a well-considered home that simultaneously fit the needs of our clients and met city standards.
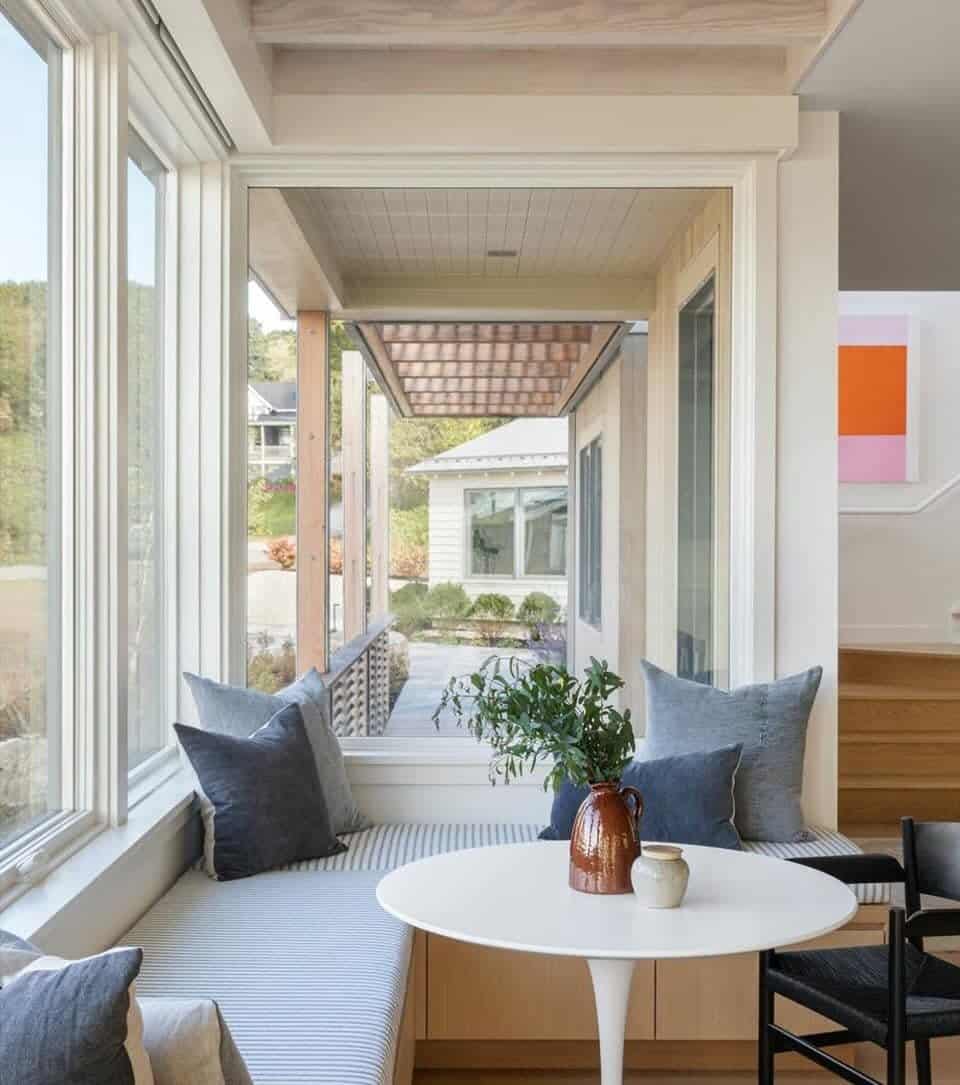
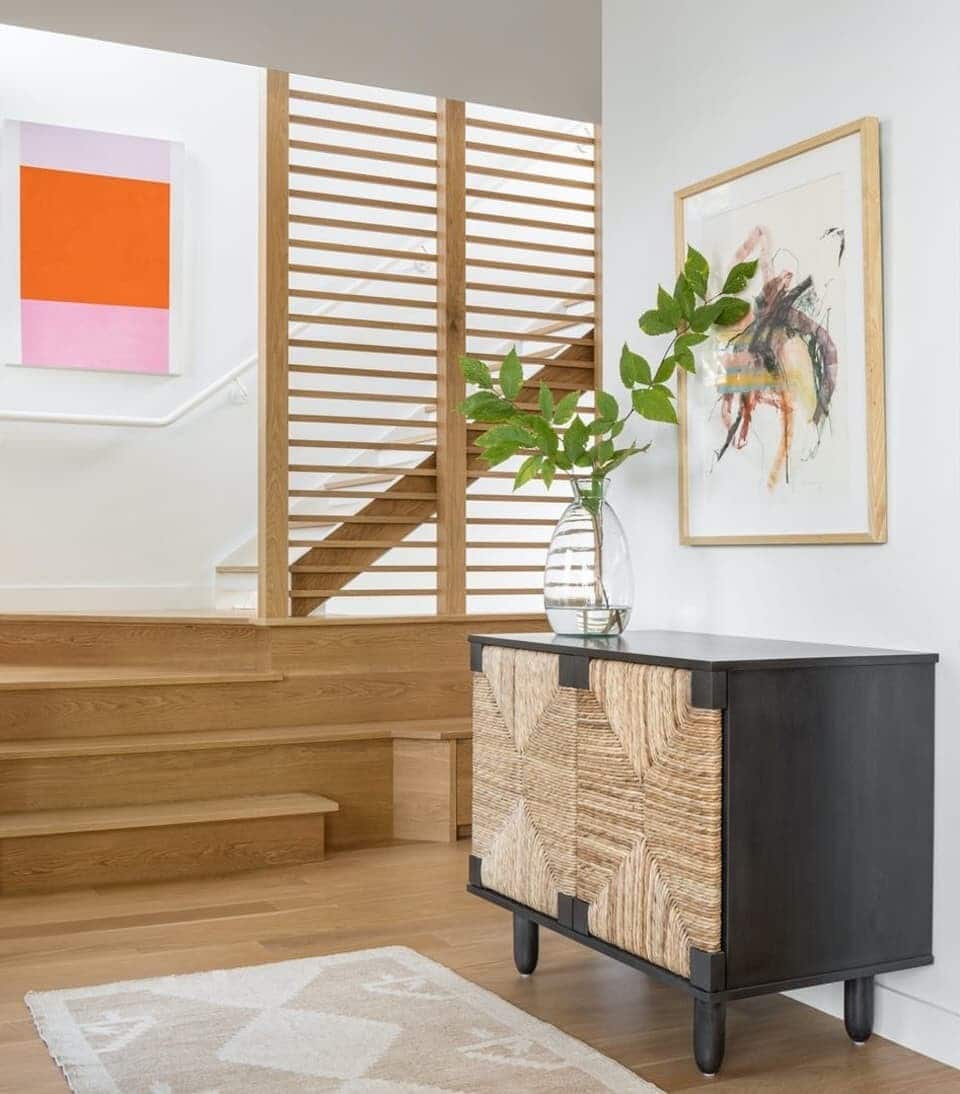
The exterior forms and materials of the new cottage evolved from our re-use of the old cottage footprint and the desire of our clients to fit into the surrounding island neighborhood, which is full of two-story cottages clad in eastern white cedar shingles with wraparound porches.
The first-story kitchen, living, and dining spaces were carefully laid out to allow for views of the backyard play space plus beachfront and water beyond (including the Casco Bay Islands, the comings and goings of the ferries, lobster boats, sailboats, kayakers, and distant views of Portland’s twinkling skyline). The interior space is further connected to the outdoors by a large sliding and pocketing glass door and an elevated outdoor living space that includes a pergola with operable sun-shading. The large sliding door is mirrored at the lower-level walkout providing immediate access from the family’s game room (perfect for rainy days) to the backyard play space, fire pit, outdoor shower, and sandy beach beyond.
The new Peaks Island Cottage affords the young family a level of health and safety that includes a fully integrated fire alarm, monitoring, and suppression system that is crucial for safety while living in this remote and vulnerable island locale.
Positioned on the brink of several beautiful contrasts, the family’s home is at once connected to nature, solitude, and quaint island life, as well as to a thriving city that is quickly becoming a must-see for travelers from afar. From where it sits at the edge of the Atlantic, the location is not only a perfect base from which one can explore but also represents the incredible natural diversity of Maine itself.

