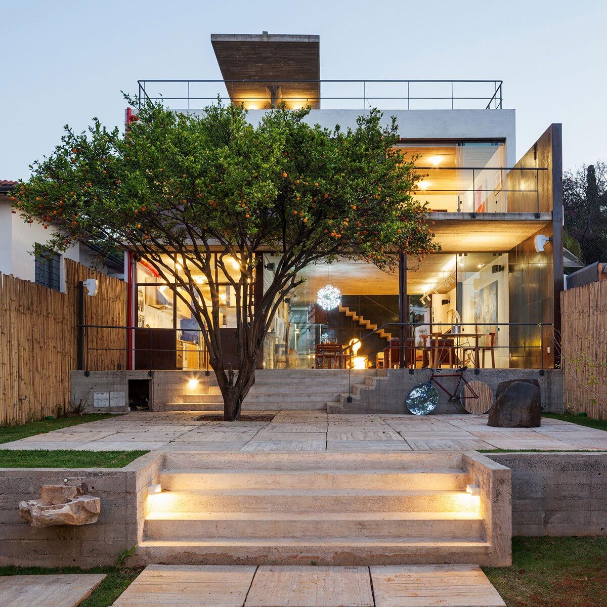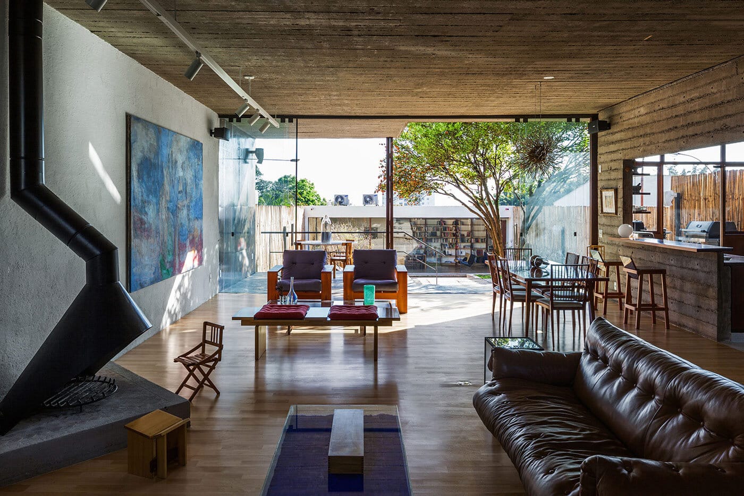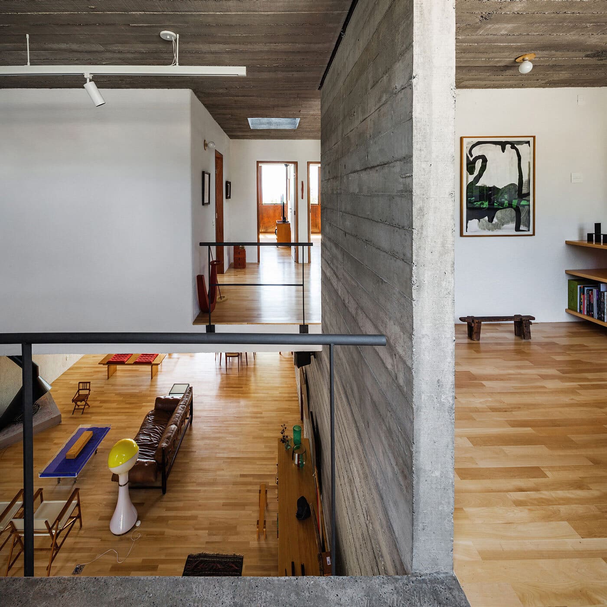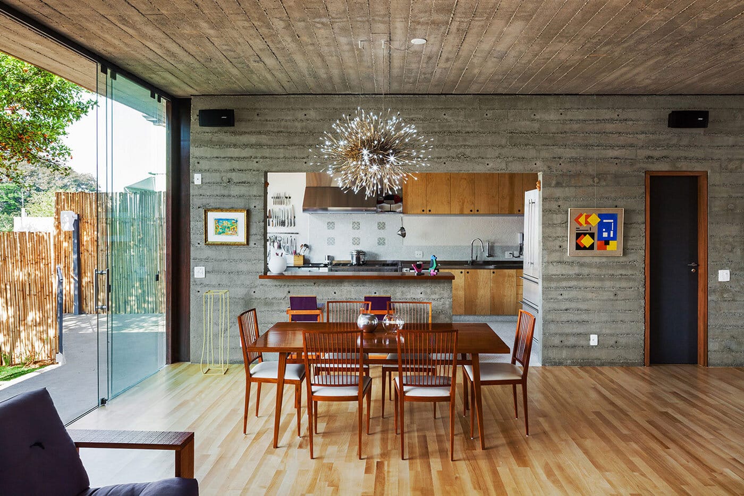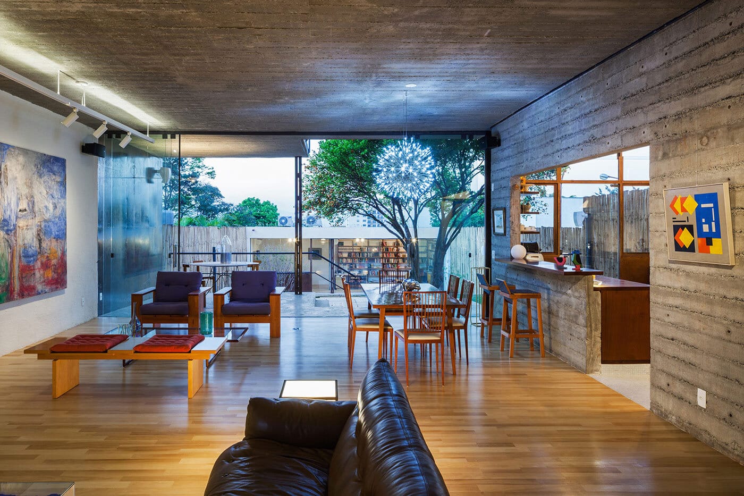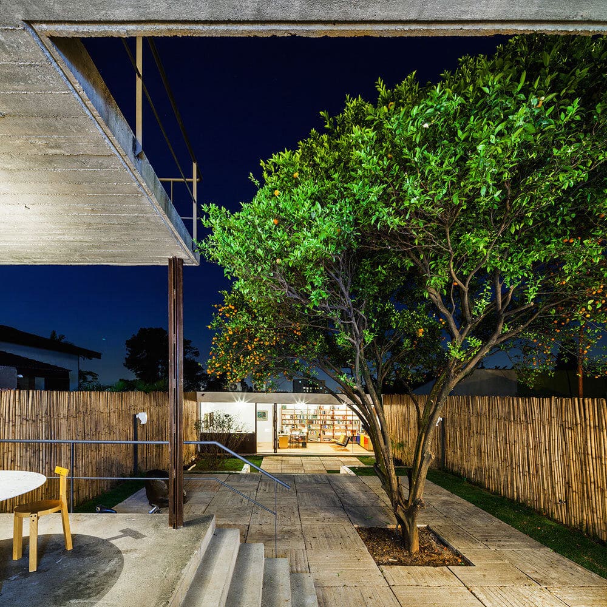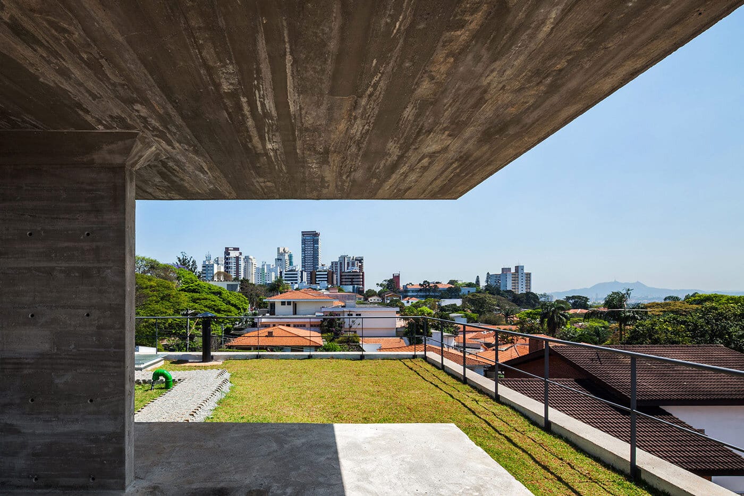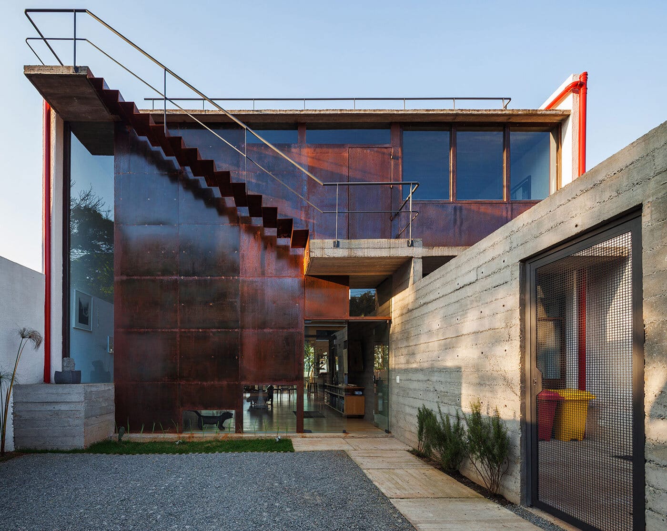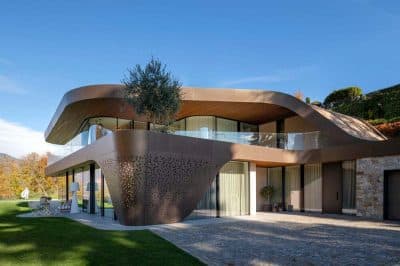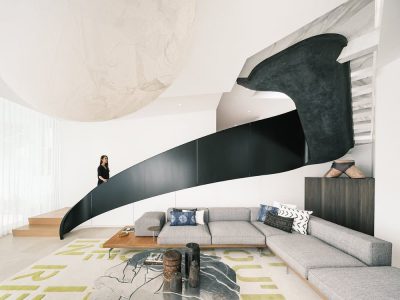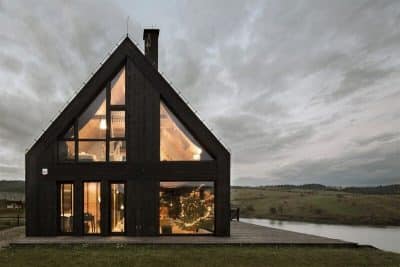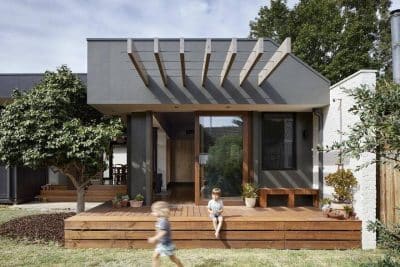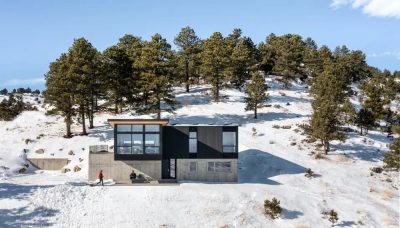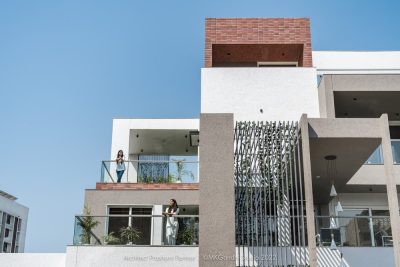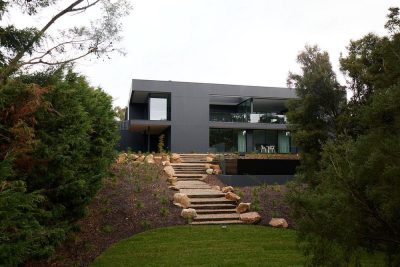Project: Pepiguari Home
Architects: Brasil Arquitetura
Authors: Francisco Fanucci and Marcelo Ferraz
Team: Anne Dieterich, Anselmo Turazzi, Beatriz Marques, Cícero Ferraz Cruz, Fabiana Fernandes, Felipe Zene, Gabriel Grinspum, Gabriel Mendonça, Luciana Dornellas, Pedro del Guerra, Victor Gurgel; André Carvalho, Julio Tarragó, Laura Ferraz and William Campos
Area: 295 m2
Location: São Paulo, Brazil
Photo Credits: Nelson Kon
With a youthful atmosphere, cheerful and bright, Pepiguari Home is a private residence designed by Brasil Arquitetura in Sao Paulo, Brazil. Situated in a very warm area, the facade of the house allows a wide opening and the compartmentalization of the house provides good air circulation for a natural ventilation. Having a built surface of 295 square meters, the house is made of concrete, glass and steel beams.
The concrete walls are left in a rough state, unfinished, and a classical geometry follows that allows easy access to any room. The floors and a large part of the furniture are made of wood and ensure the warmth of the space, balancing with the “coldish” walls.
The social part of residence is separated from the service area through a wall that cuts entirely the construction, but without obstructing the communication between the two areas.
An external staircase built on the first floor, on the side rear of the house provides the access to the roof where a large terrace is installed that allows a beautiful view over the city. With eclectic decors that discreetly avoid the conventional routine, Pepiguari Home gives you a positive and refreshing state and it offers a place to relax and revive, away from the bustle of a city as big as Sao Paulo.

