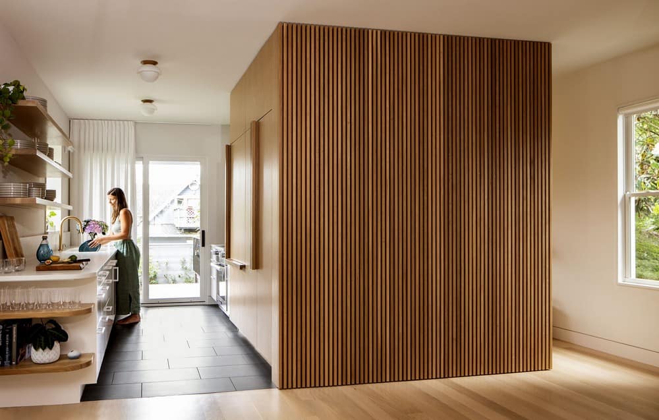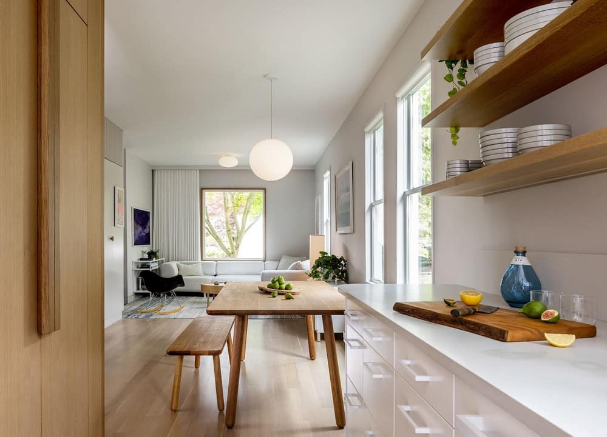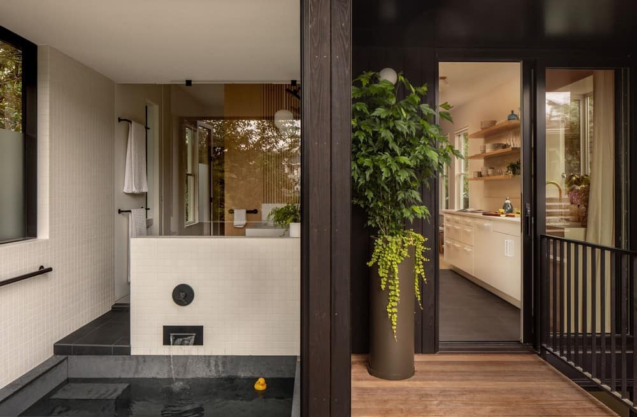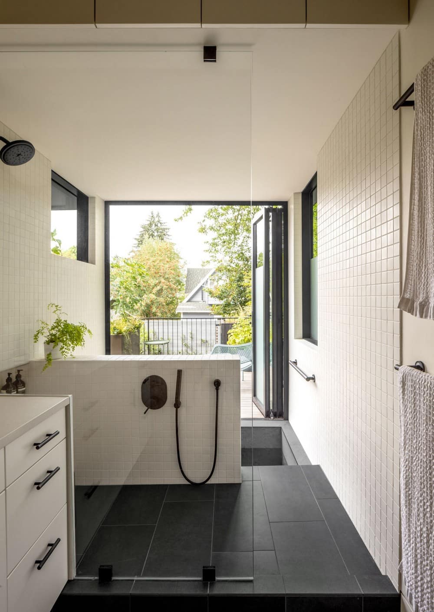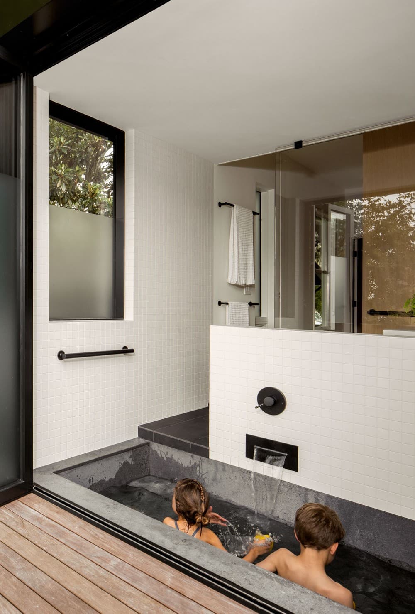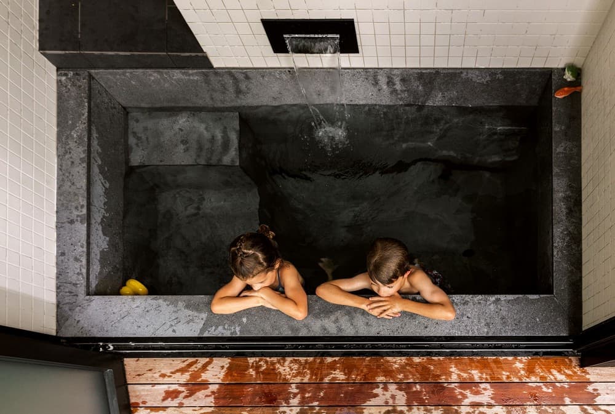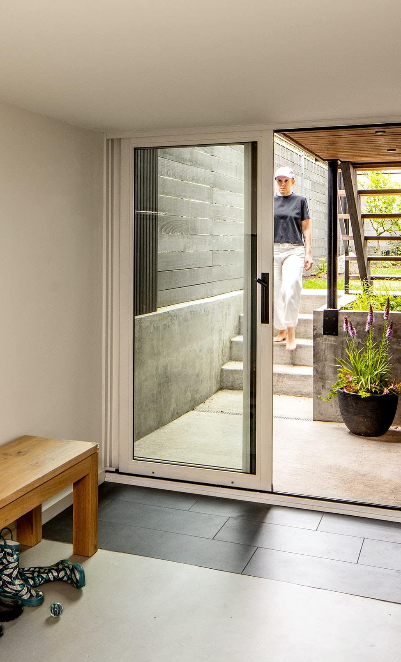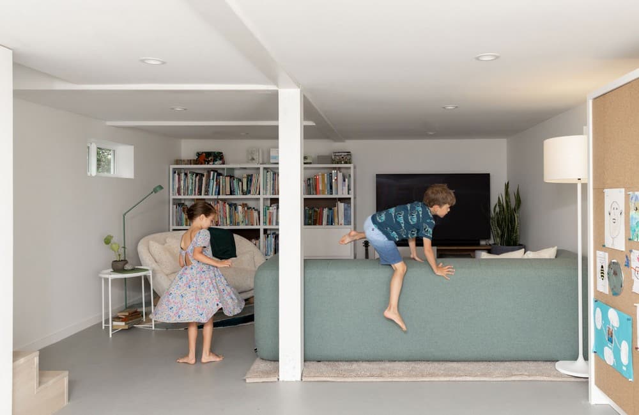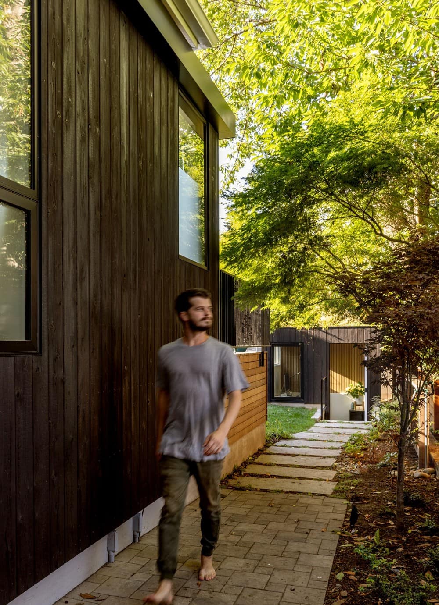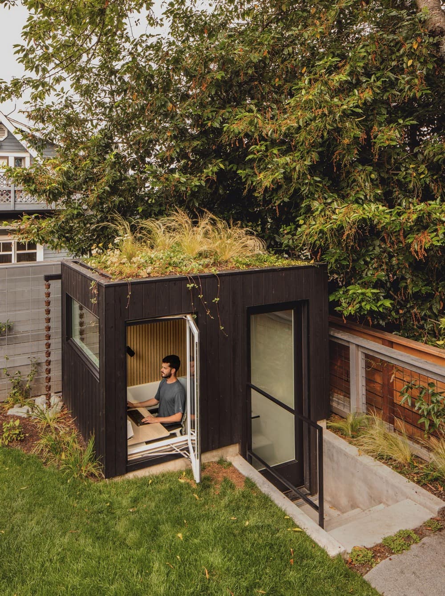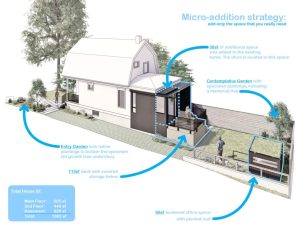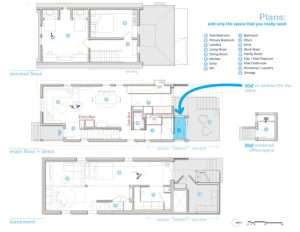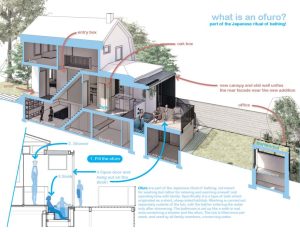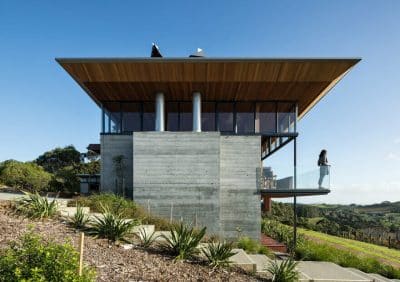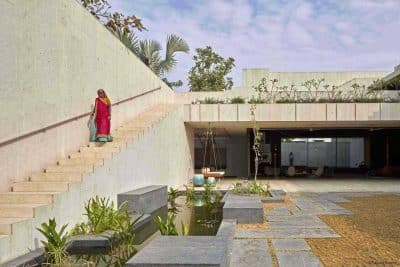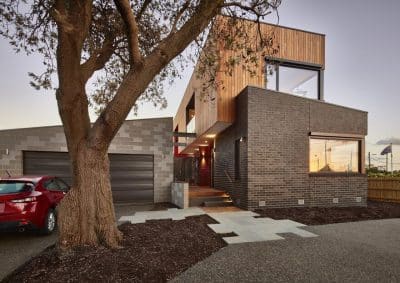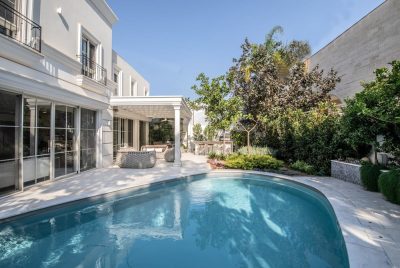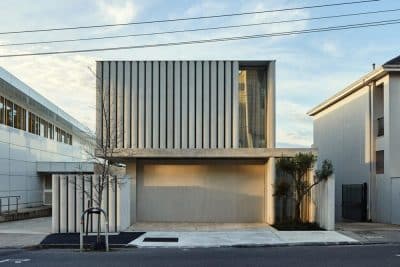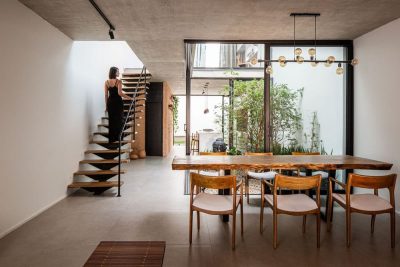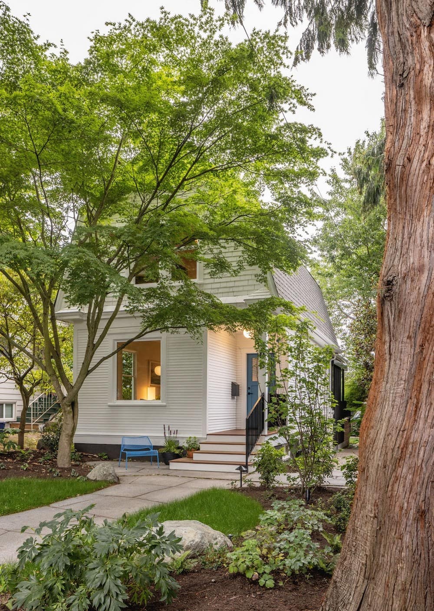
Project: Phinney Mini House
Architects: Best Practice Architecture
Contractor: Kable Design Build
Collaborators: Cambium, Inc , Lesley Petty Studio
Location: Seattle, WA, United States
Area: 1665 ft2
Year: 2022
Photographs: Rafael Soldi
Awards
2022 AIA Seattle Honor Award
When a young family outgrew their beloved 1907 cottage, they entrusted Best Practice Architecture to reimagine their 1,665 square-foot, two-story home as a functional, modern, and exquisitely detailed living space. Surrounded by old-growth trees in Seattle’s Phinney Ridge neighborhood, the cozy gambrel roof dwelling was dubbed “Phinney Mini” for its compact footprint and idyllic location.
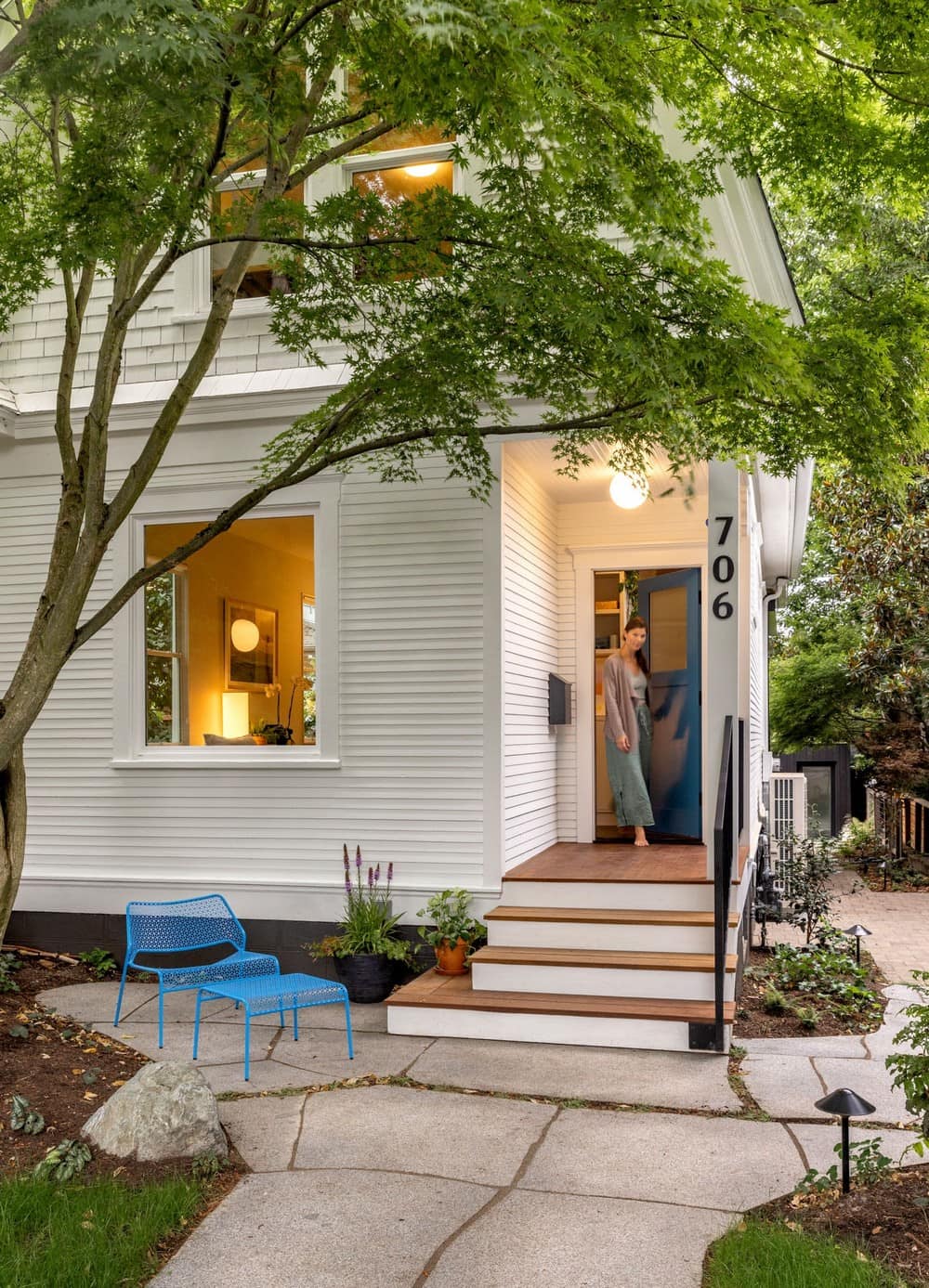
The home’s original layout featured an unfinished basement, a cramped kitchen and singular bathroom, and two second-floor bedrooms—it was no longer fit for the spirited family of four. Having spent their respective childhoods in Maui and Japan, the homeowners made it clear that they valued thoughtful, well-organized spaces with a natural palette.
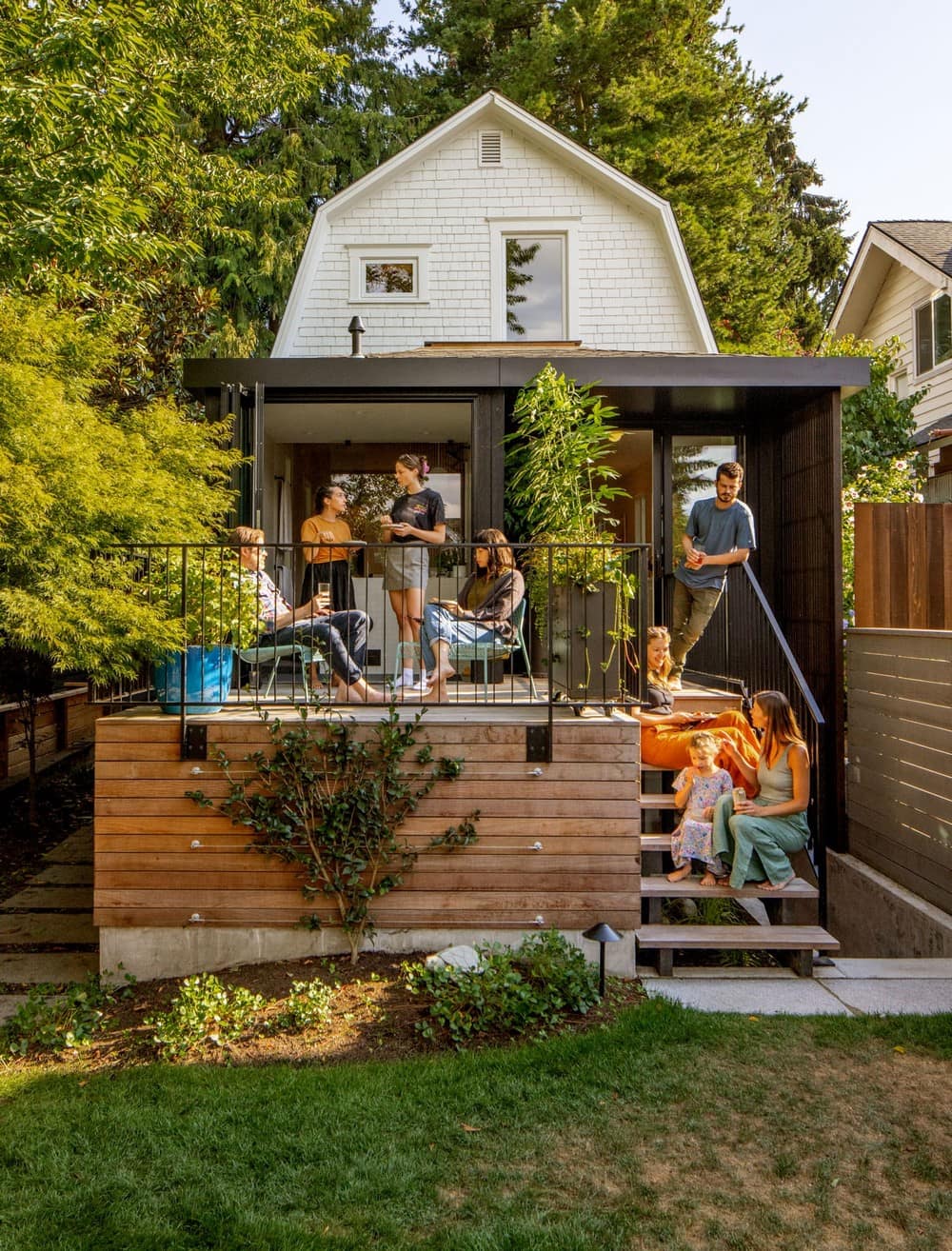
They tasked Best Practice to modernize the kitchen, design a new family bathroom with a traditional Japanese soaking tub, provide additional living space, and improve connections to the lush backyard. The creative design team knew that with smart, strategic design decisions, they could accommodate the family’s priorities despite the narrow, 25-foot-wide site.
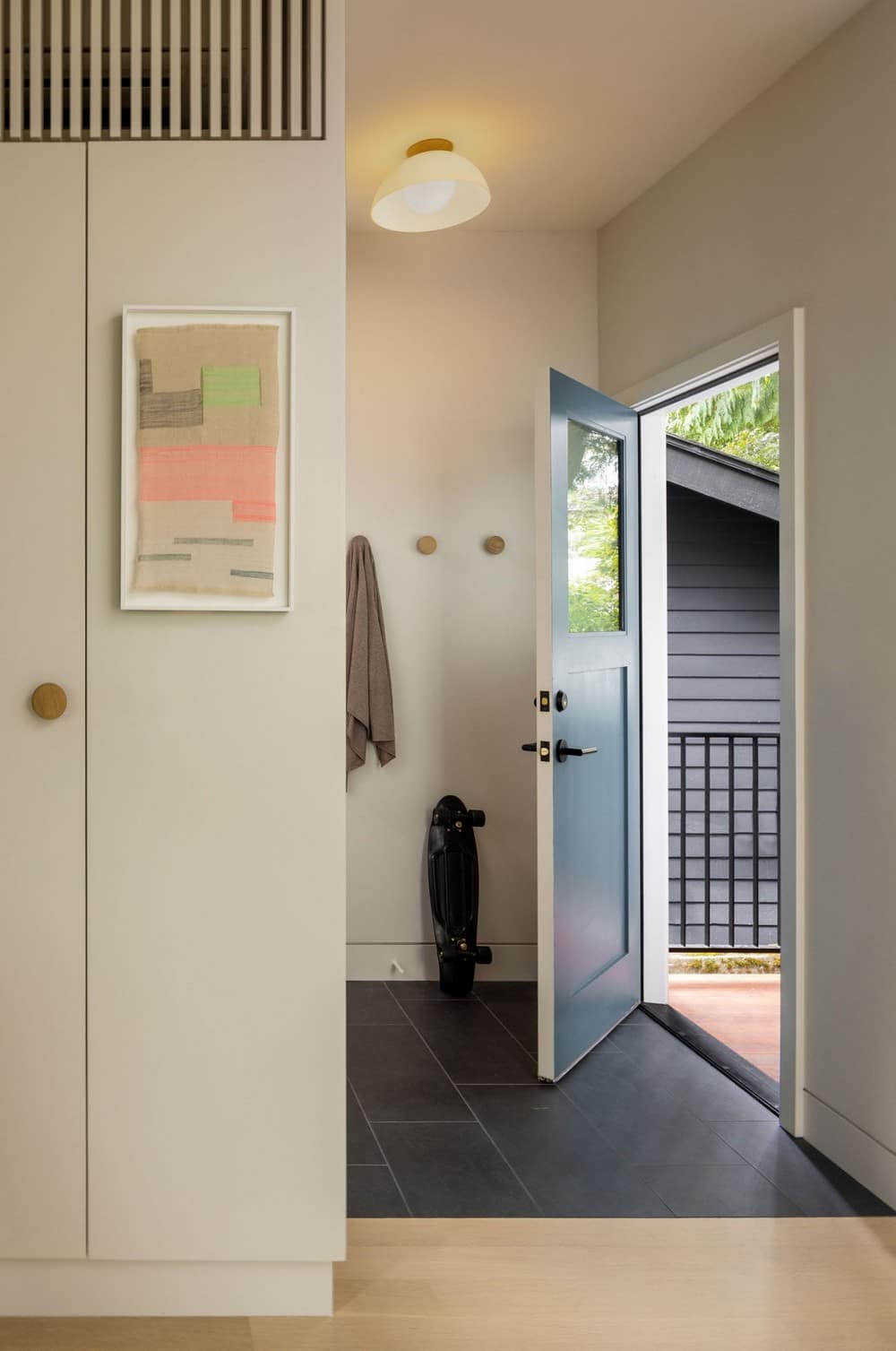
The Best Practice team began by removing the interior walls of the main level, transforming the layout from a series of small, compartmentalized rooms into a comfortable, open, and functional living space. To stitch everything together, they introduced two organizing elements—an entry box and an oak box. The boxes house necessary domestic functions in an elegant and bespoke fashion, allowing the interior to feel open yet well-appointed.
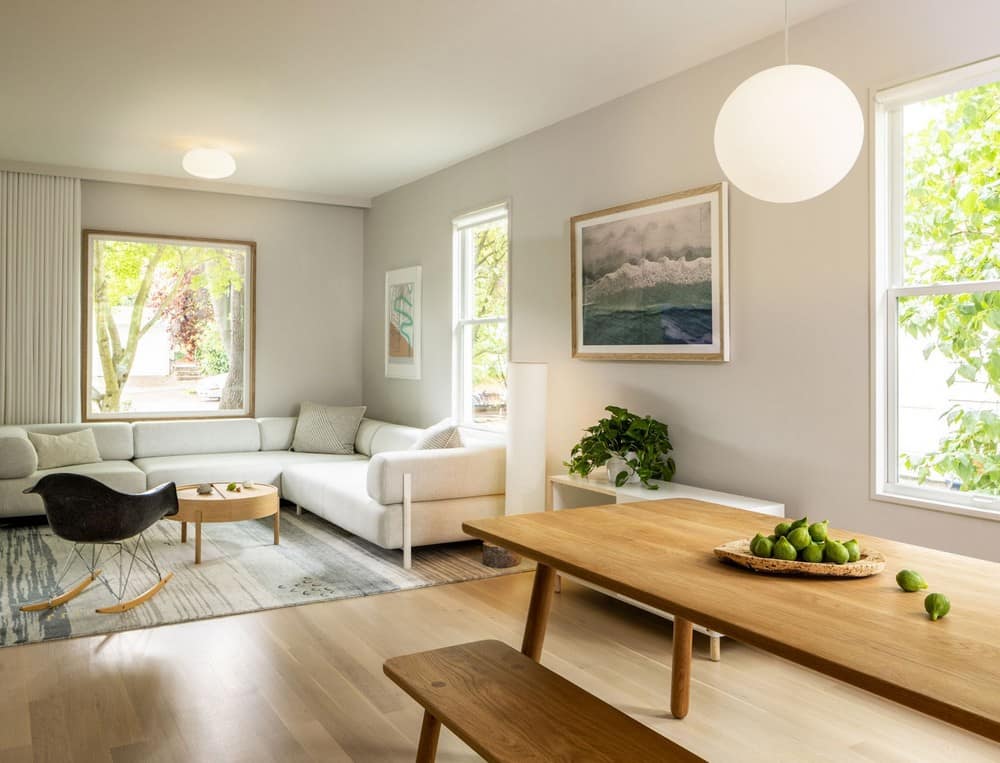
Located at the intersection of the front door and living space, the entry box houses a catchall counter, shoe cabinet, coat closet, and concealed HVAC shroud. Towards the rear of the home, the oak box conceals the kitchen pantry and refrigerator, the toilet room, and a pocket door to the bathroom. White oak finishes and vertical battens unify the design while adding texture and warmth.
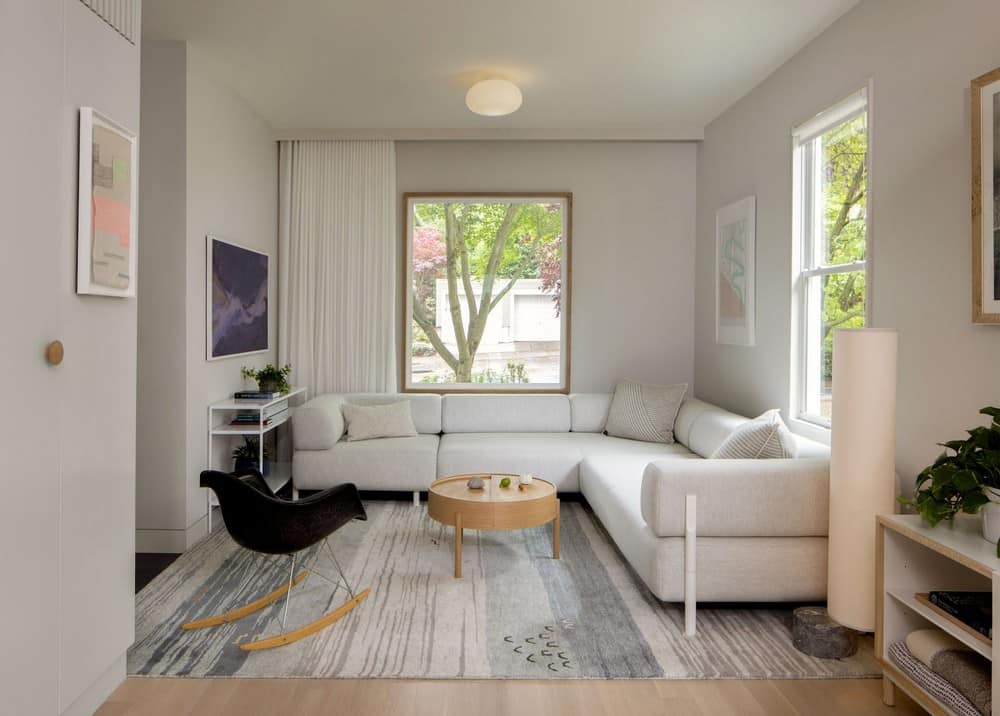
Best Practice reconfigured the kitchen and bathroom towards the rear of the house, taking a seemingly counter-intuitive approach by slightly reducing the width of the kitchen to accommodate a generously sized family bathroom. The new kitchen is smaller in footprint but highly efficient thanks to the designers’ clever spatial planning—it opens to the main living area on one end and to a new deck on the other. A 30-square-foot micro addition accommodates the requested soaking tub, directly connecting to the outdoors via a folding glass door. A separate toilet room increases comfort and usability for the young family.
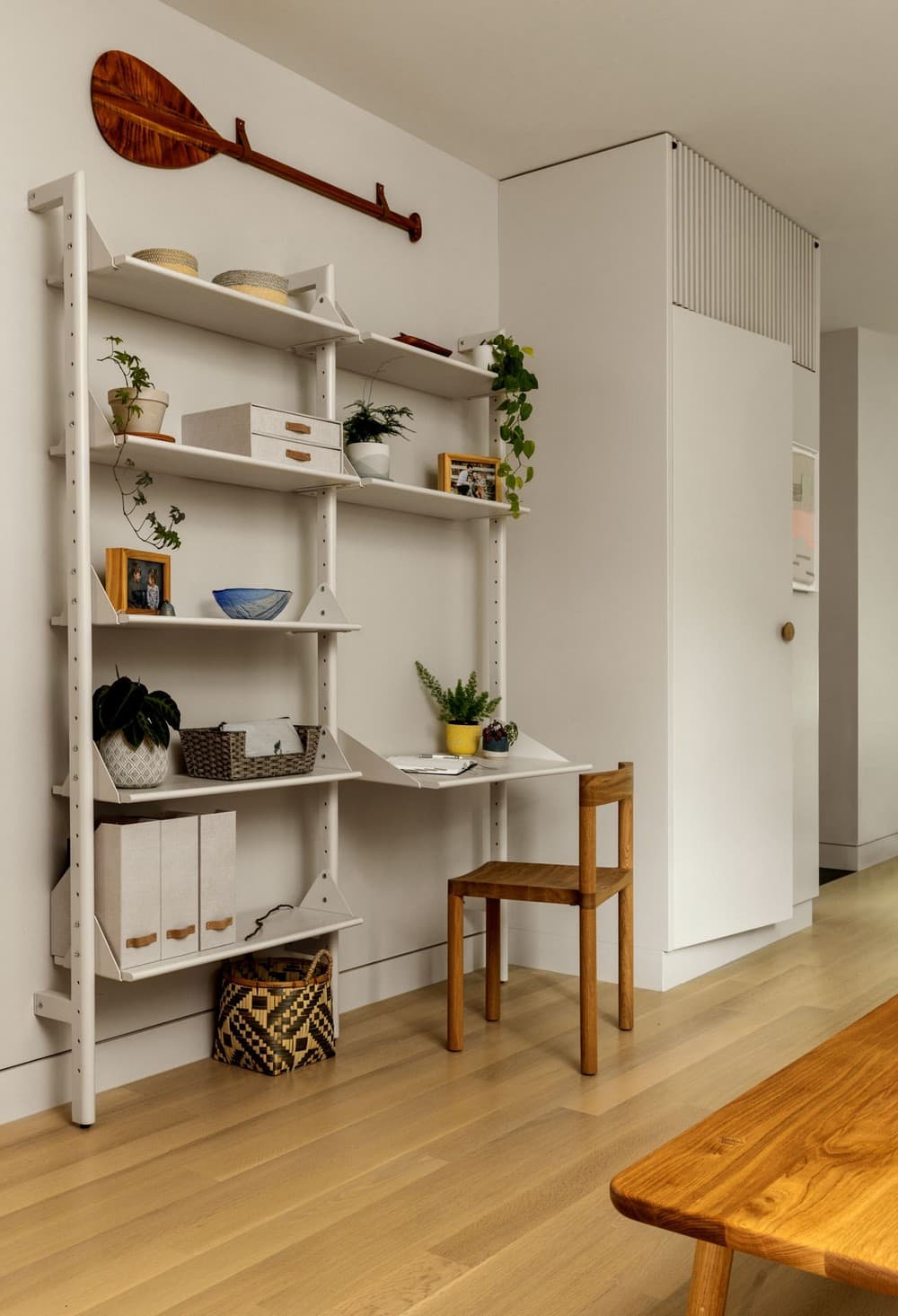
Best Practice’s final work continued in the basement, where they designed an expansive family room complete with a custom Murphy bed for guests, an enclosed laundry and utility room, concealed under-stair storage, and generous access to the rear yard. To make the most of the small site, Best Practice designed a detached work-from-home office, nestled into the landscape and partially sunken. With its vegetated roof, the low-slung shed is modest and unassuming—a complimentary structure to the compact cottage.
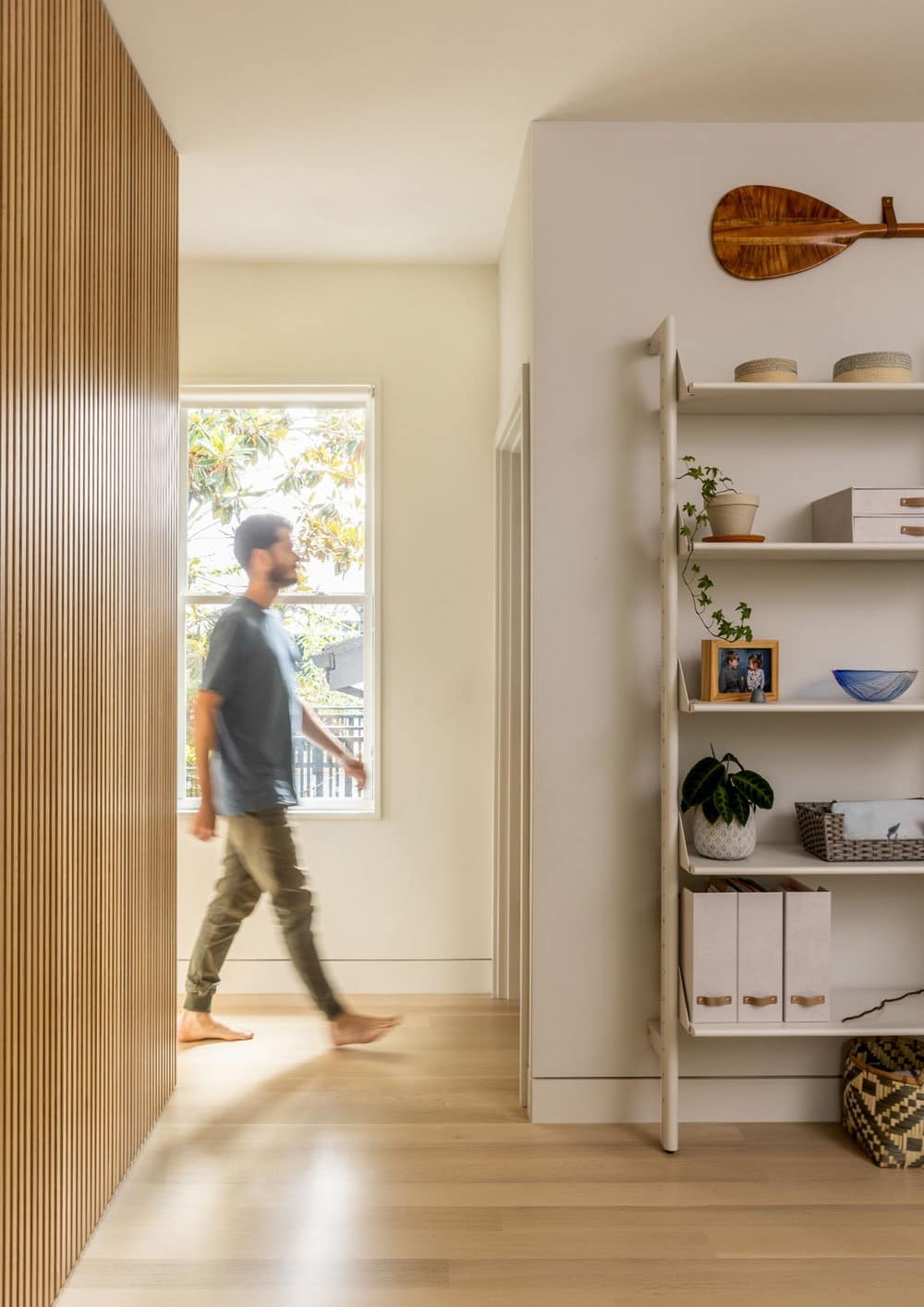
Thanks to the expertise of Best Practice, Phinney Mini House is reimagined. Charming and quaint, luxurious and modern, the home will be cherished for years to come.
