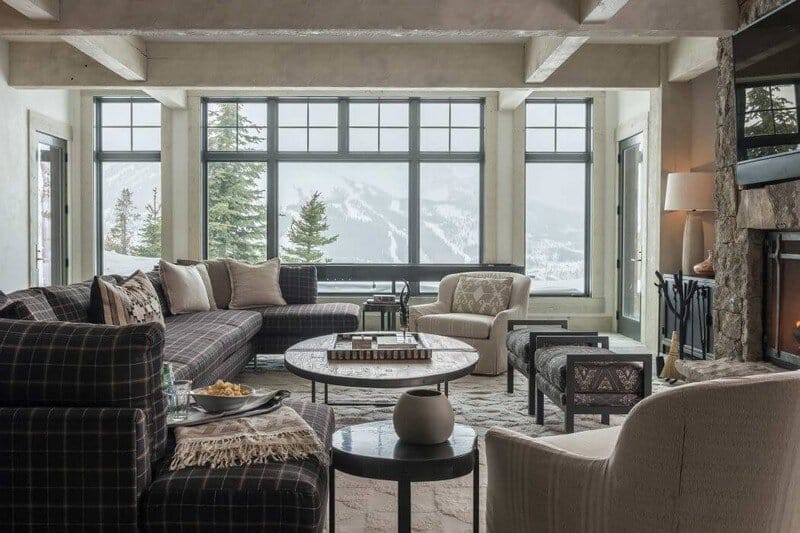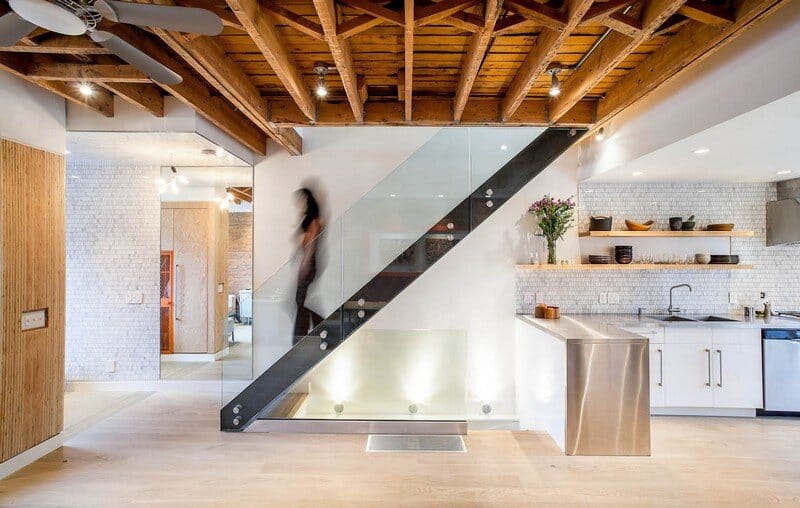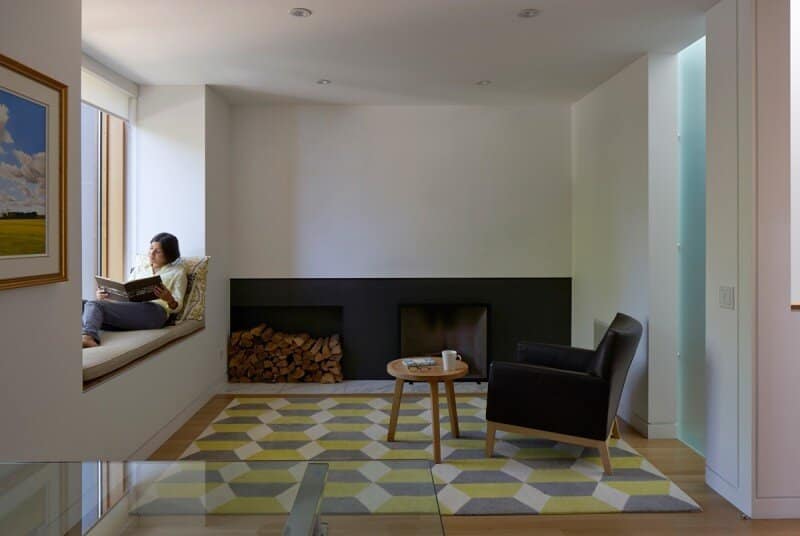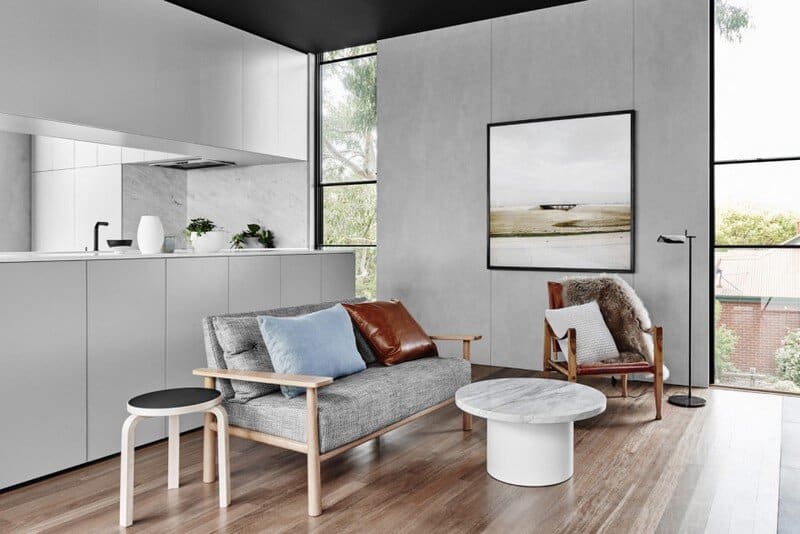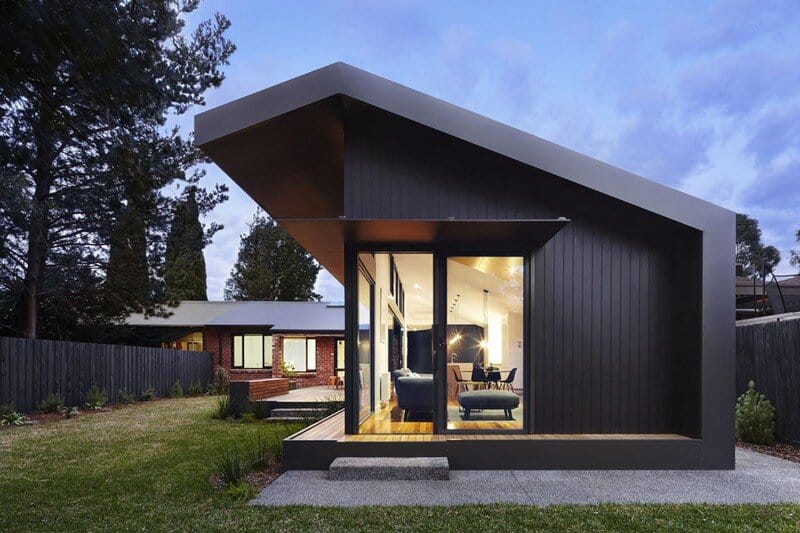Valencia Lounge Hostel Revamped by Masquespacio
Project: Valencia Lounge Hostel Designer: Masquespacio Area: 236 m2 Location: Valencia, Spain Photography: Luis Beltran Valencia Lounge Hostel is the most recent interior design project completed by Spanish studio Masquespacio. The hostel is located in a historical building, completely renovated, in the Valencian quarter called “El Carmen”. There are 11 neo-classical bedrooms, really nice and luminous, and […]


