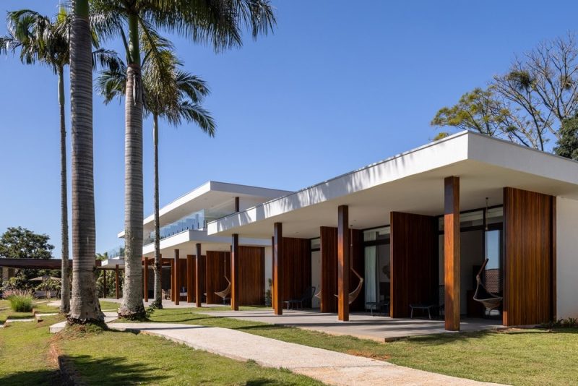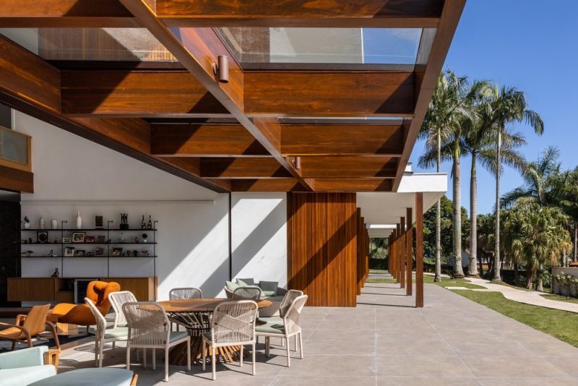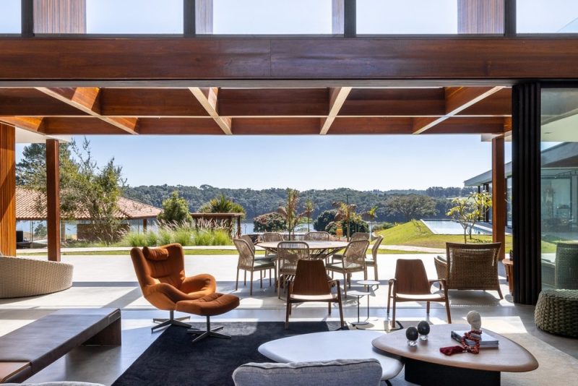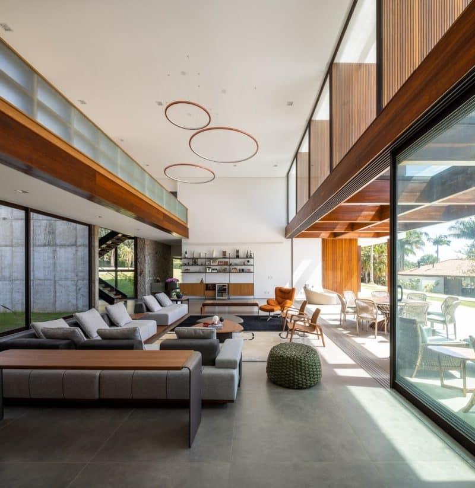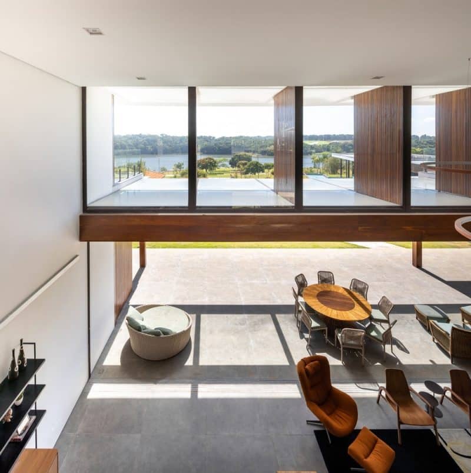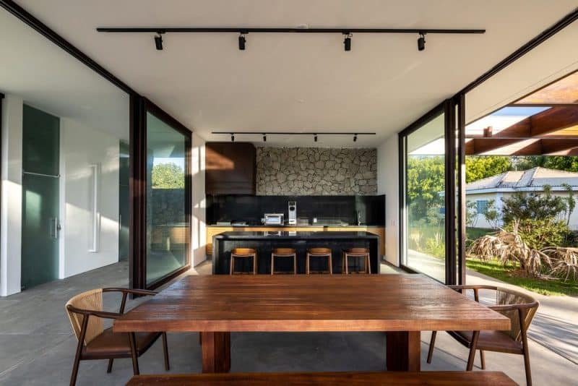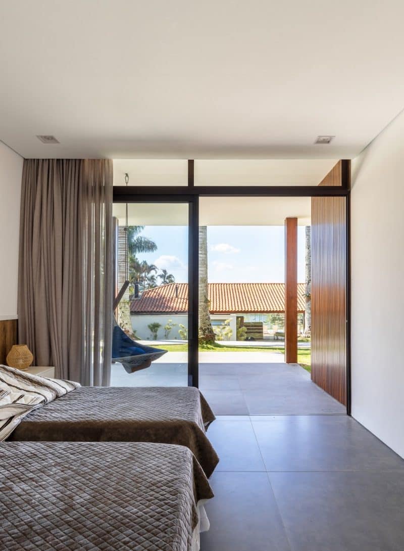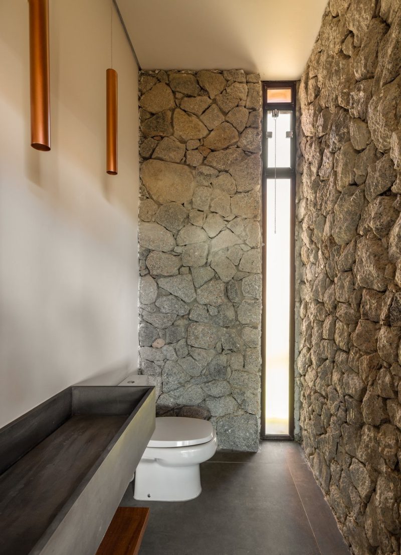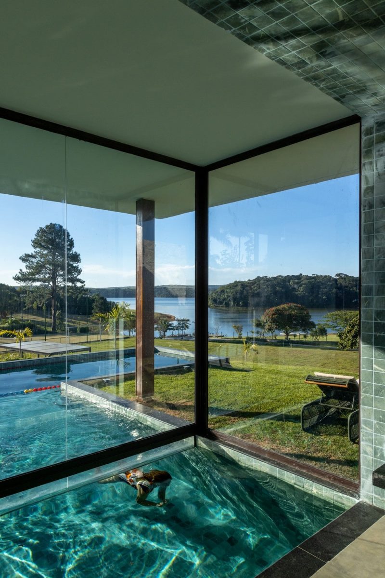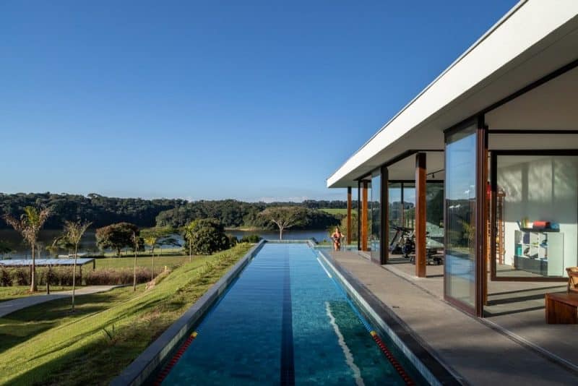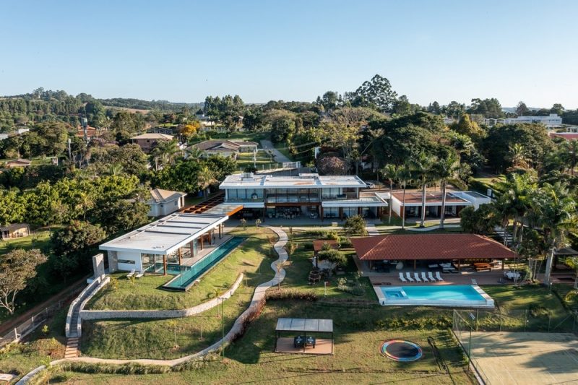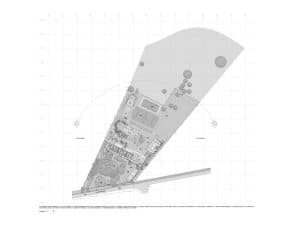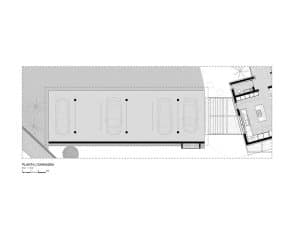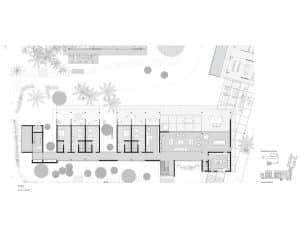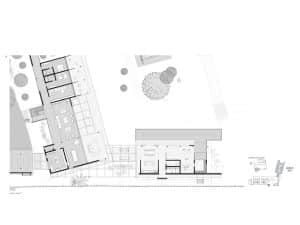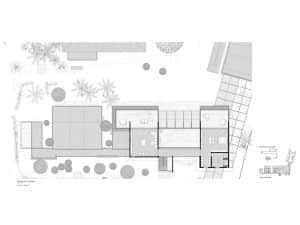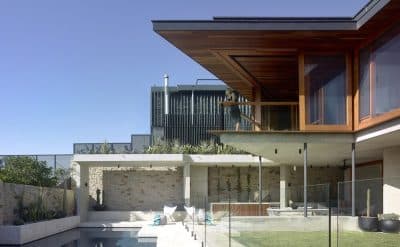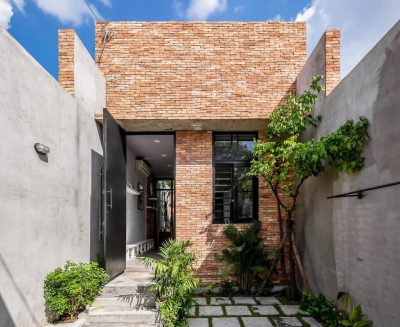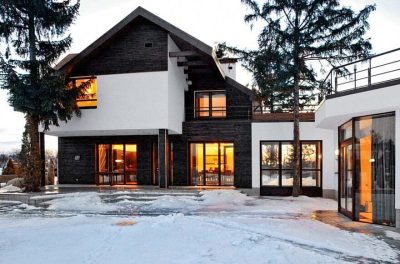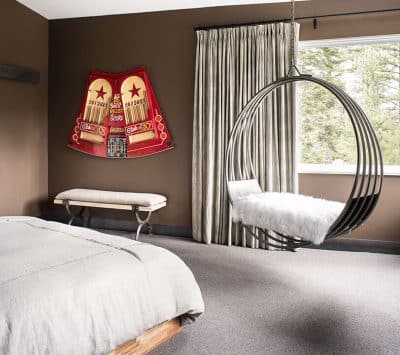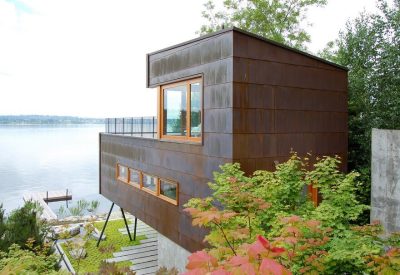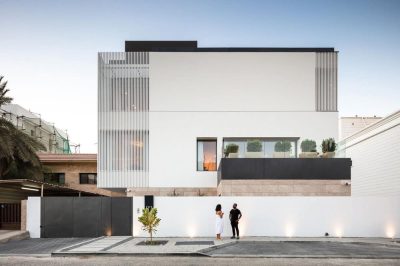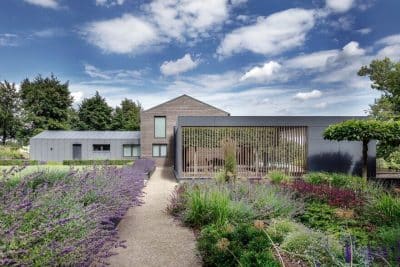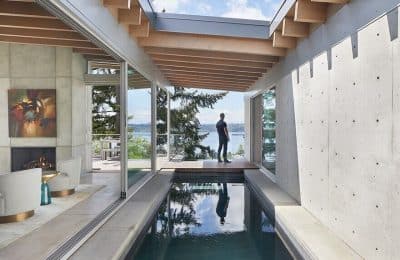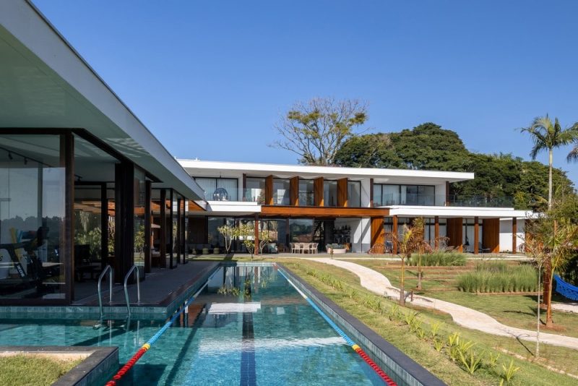
Project: Piedade House
Architecture Design: ARKITITO Arquitetura
Design Team: Chantal Ficarelli, Tito Ficarelli, Stefano Fernandes
Location: Piedade, São Paulo, Brazil
Conclusion Year: 2023
Plot Area: 15.775 m²
Built Area: 1.706 m²
Photo Credits: Manuel Sá
Manufacturers: Cerâmica Eliane, Hertz Esquadrias, Construtora ONIT
Located on a sprawling 1.5-hectare plot within a residential community by the Itupararanga reservoir near Piedade, São Paulo, Piedade House was designed by ARKITITO Arquitetura as a vacation home for a family that enjoys hosting guests. This project was initiated to expand social and leisure facilities for a couple whose previous small prefabricated house and existing leisure addition no longer met their needs.
After a thorough search, the clients purchased adjacent land, demolished the existing residential structures while retaining a leisure area with a barbecue, solarium, and a small pool. This leisure structure, central on the lot, influenced the new design’s orientation and placement.
Piedade House seamlessly integrates with its trapezoidal, sloping terrain, maximizing the stunning views of the reservoir and aligning with the previously existing leisure building. The architectural plan introduces three distinct volumes linked by a wooden pergola, strategically positioned at the highest point of the land to optimize landscape views.
The first volume, serving as a garage, accommodates up to six cars and is located near the property’s entrance. The second, a larger structure aligned with the waterline, houses social areas, service spaces, and children’s and guest suites on the ground floor, with the master suite and a home theater on the upper level. The third volume, perpendicular to the main one, includes a wellness and entertainment pavilion complete with a gourmet area, gym, sauna, and changing rooms, all integrated with a swimming pool featuring a 25-meter lap lane.
The design of Piedade House emphasizes a seamless flow between indoor and outdoor spaces. Large glass windows transform the residence into an expansive veranda when opened, blurring the boundaries between inside and out. The use of concrete for the main structures and the continuation of interior materials to the exterior, such as flooring, enhance the sense of continuity.
Inside, the living spaces are strategically positioned to exploit the breathtaking reservoir views. The living room layout fosters family interaction, supported by ambient lighting from overhead pendants. The dining area mirrors this intimacy with a palette of natural materials and strategic illumination, emphasizing warmth and coziness.
The suite distribution includes four ground-level suites with privacy ensured by wooden louvers, and a secluded master suite upstairs, accessible via an impressive staircase enclosed in a glass volume specifically designed for vertical circulation, visible from the entrance.
Transparency is a key element in Piedade House, with glass panels in the circulation gallery incorporating the external garden into the living spaces, creating a living canvas that transforms throughout the day. The landscape design integrates the surrounding trees and features native plant species, enhancing the connection with the natural environment.
Overall, Piedade House by ARKITITO Arquitetura is more than a vacation home; it’s a carefully crafted space that fosters family gatherings and serene living, harmoniously blending with its lush surroundings and enhancing the clients’ connection to the natural beauty of São Paulo’s countryside.
