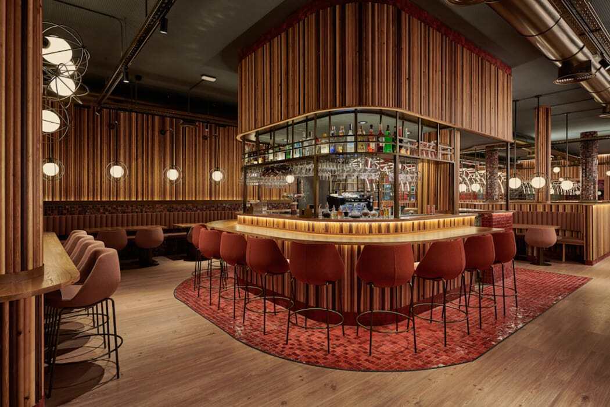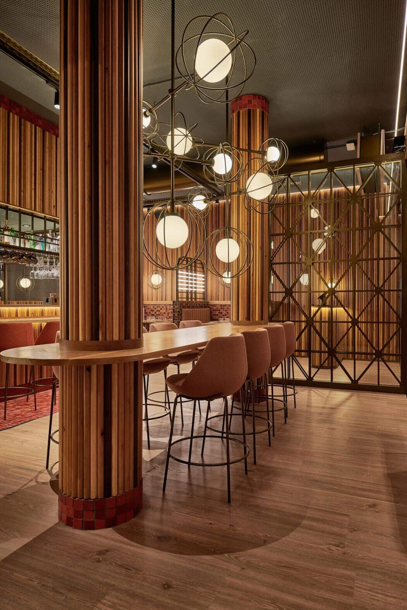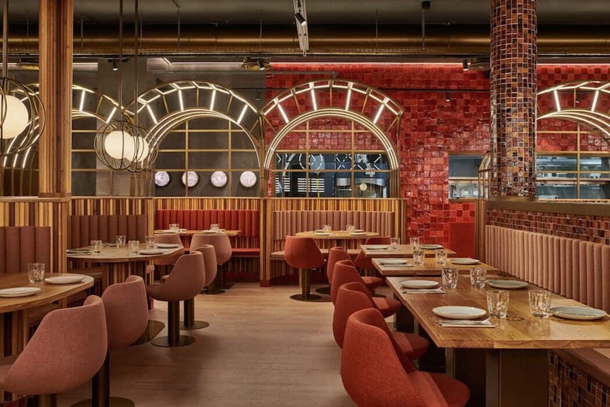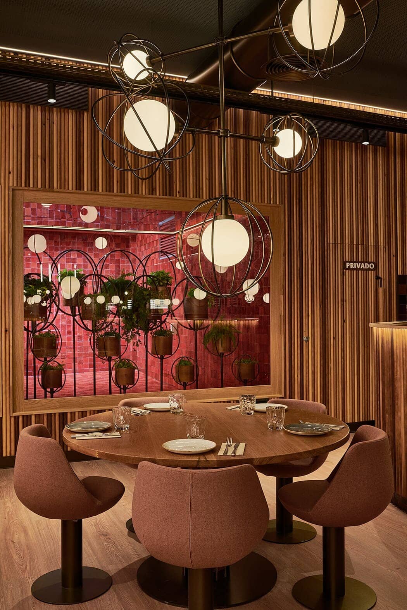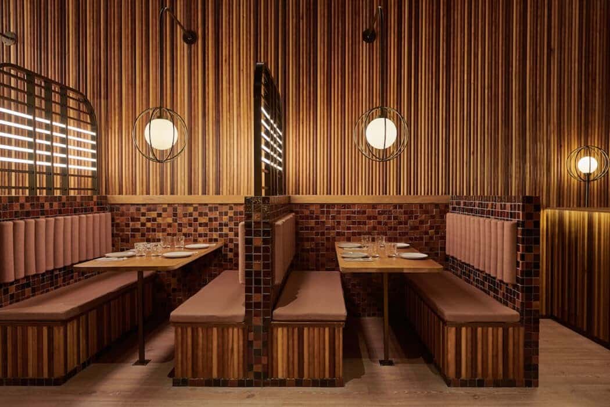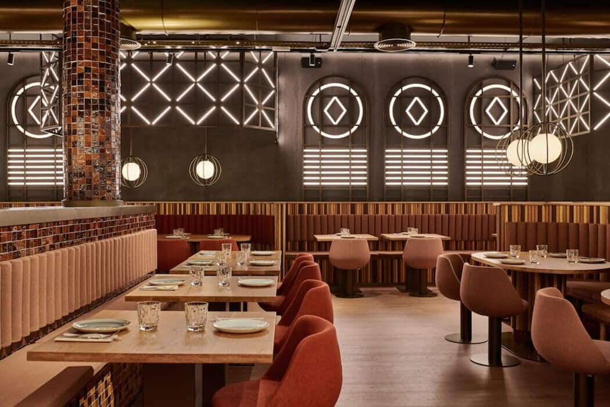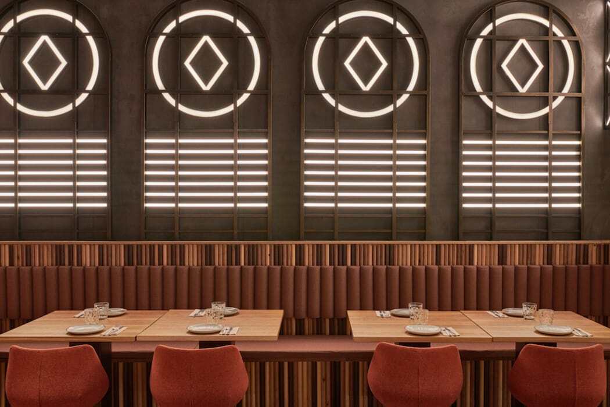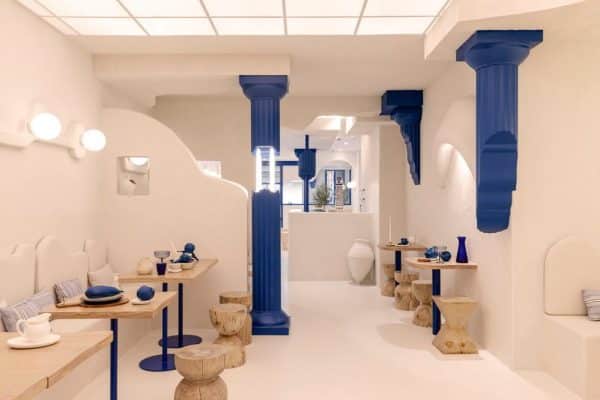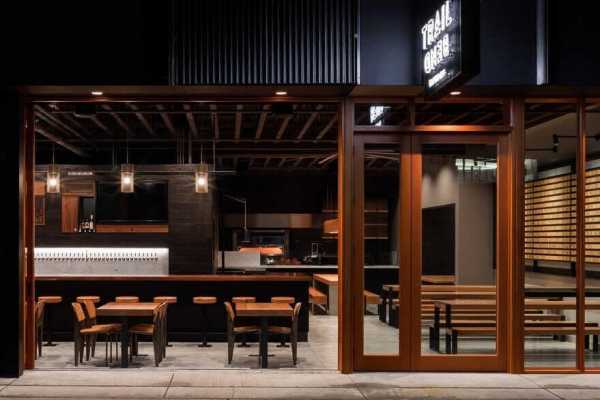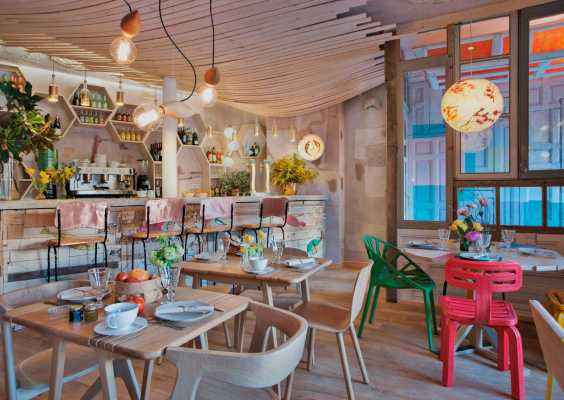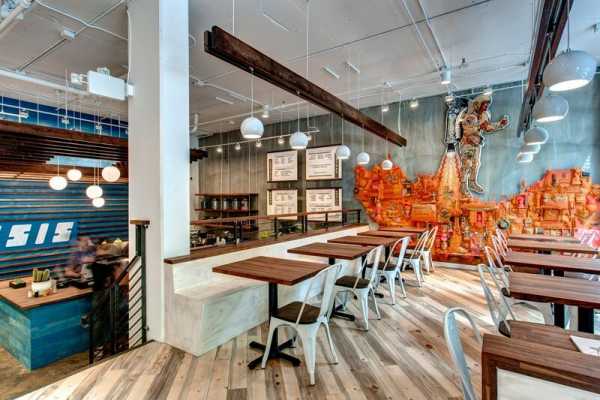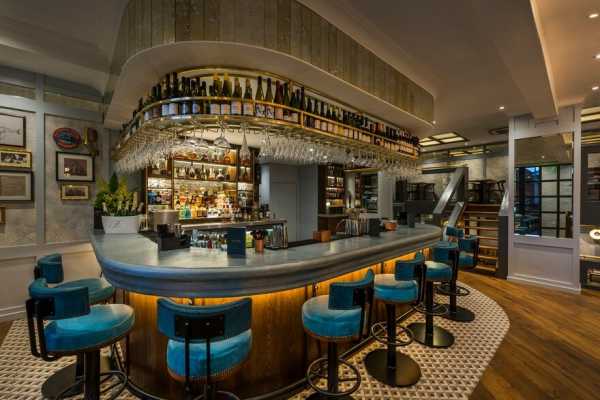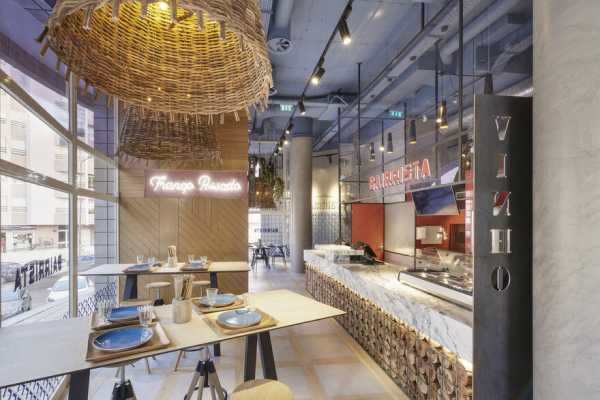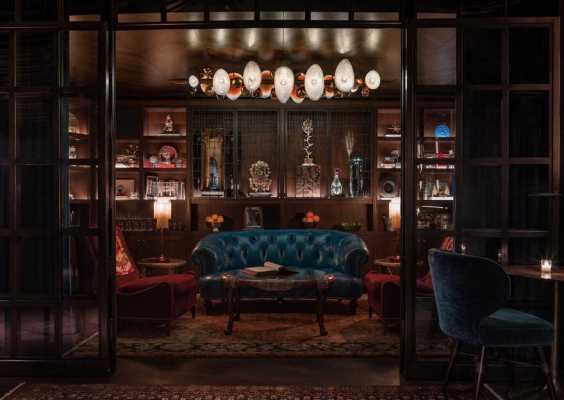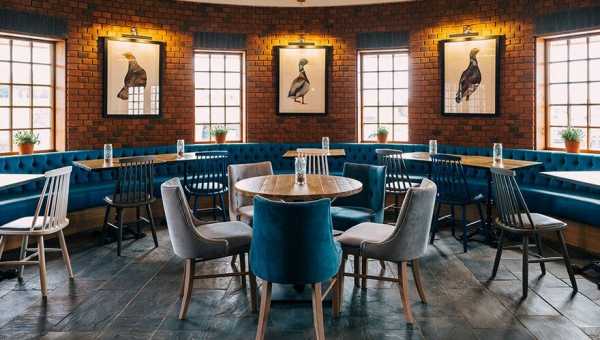Project: Piur Pizza Restaurant
Interior Design: Masquespacio
Location: Valencia, Spain
Completed October 2019
Area: 500 m2
Photo Credits: Luis Beltran
The project developed for Piur starts with the previous investigation of its brand strategy and the values expressed by the client from which honesty, the use of a fresh product and a concept inspired by the Valencian origin of its founders can be highlighted. Another important fact transmitted by the client is that the visitors of Piur are persons that desire to have a moment of joy together with their family or friends.
Thereby, the design first of all seeks to find a concept that could connect with the Valencian origins of Piur’s founders and at the same time could work as an attraction point for the restaurant visitors.
Ana Hernández, creative director from Masquespacio: “We decided to pay a tribute to one of the most important buildings of our city.”
With the Central Market not only one of Valencia’s most relevant examples of Art Nouveau was chosen, but also the best place for the ones in search of a natural product of major quality.
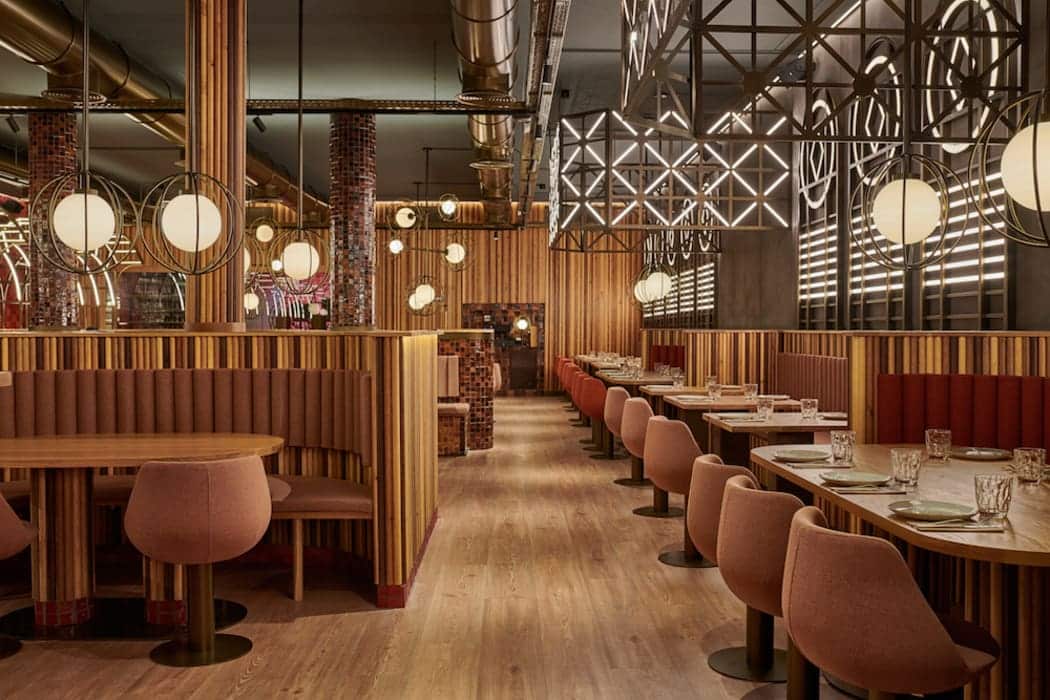
On the other hand materials that remind to nature like wood and terracota tiles were used. The color palette equally is a reference to earth, next to a touch of red that symbolizes the color of the tomato as one of the main ingredients used tu prepare a pizza.
Last but not least, the venue of 500 m2 is developed to offer the consumer a different stage every time he visits Piur Pizza Restaurant, making him live a unique moment that disconnects him from his daily routine, with a bit of comfort that reminds him to its own home.

