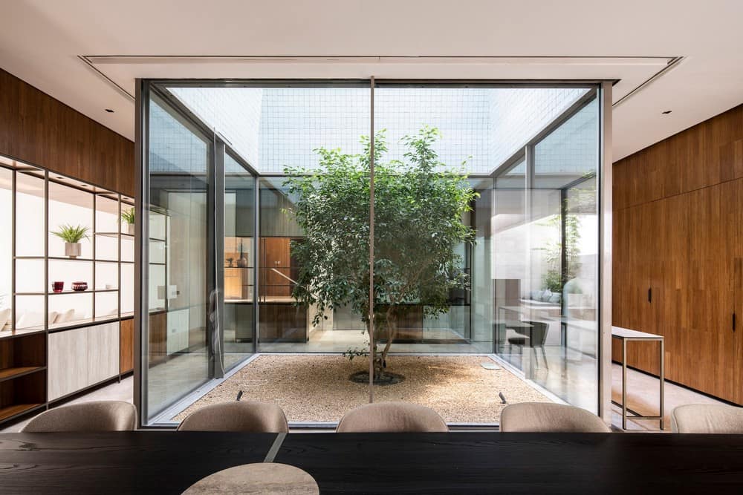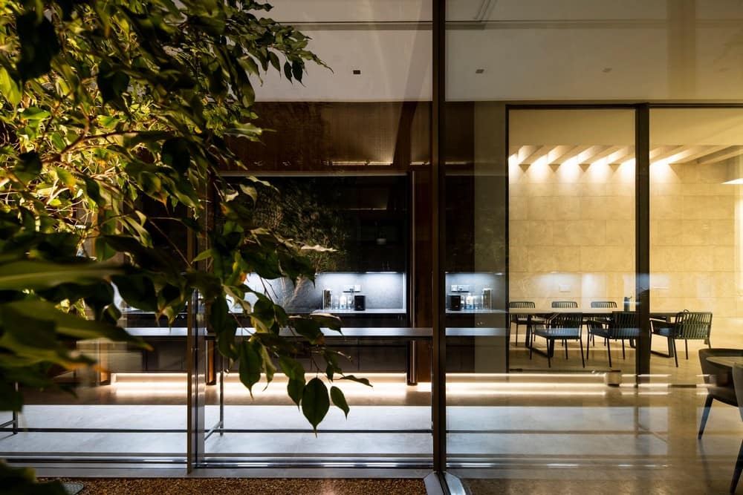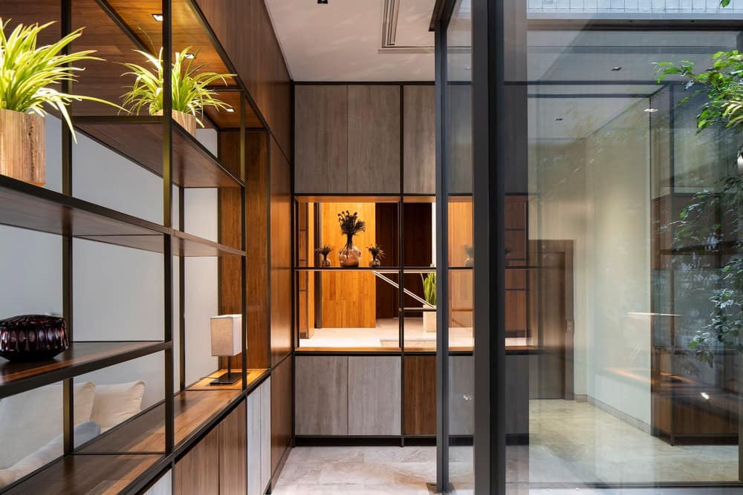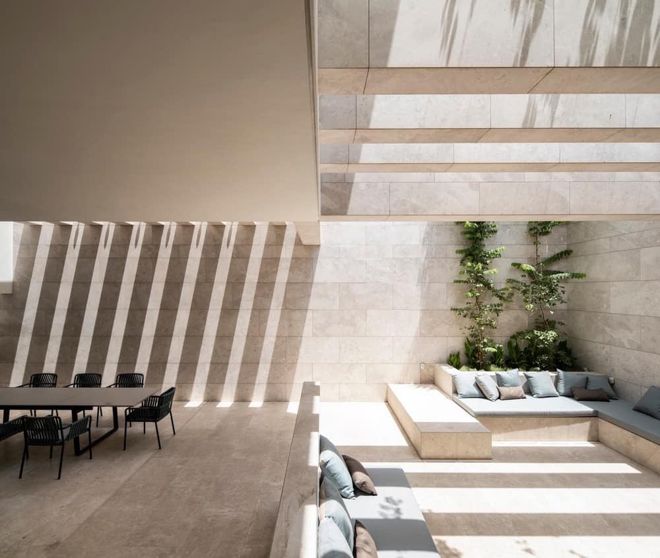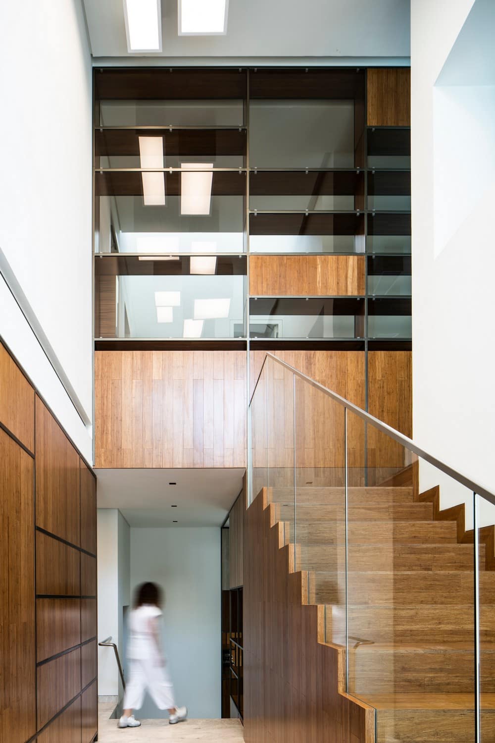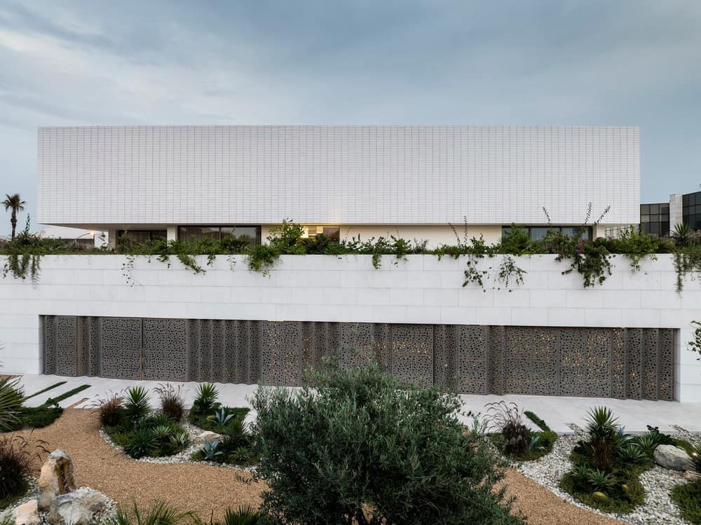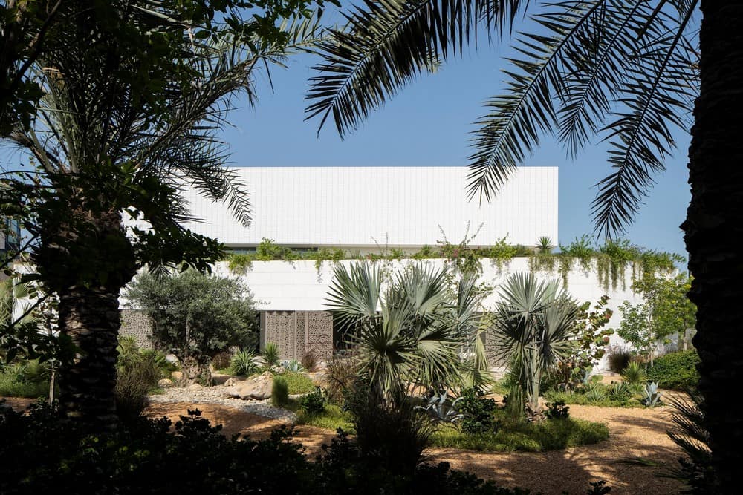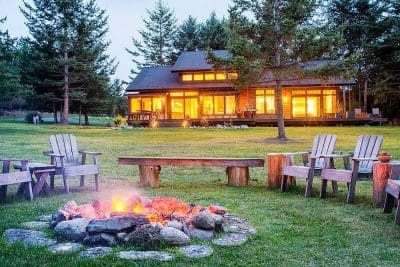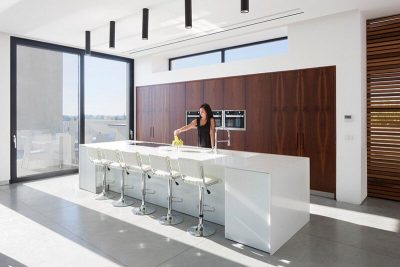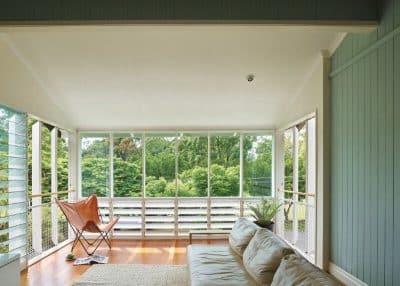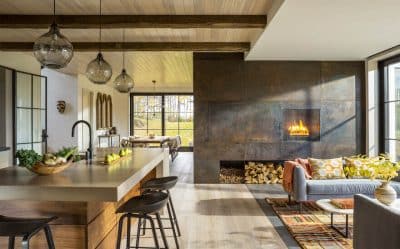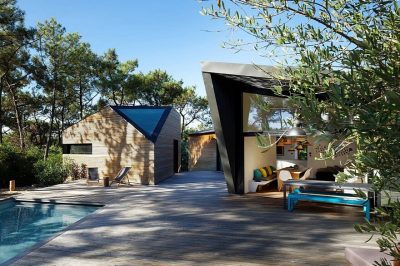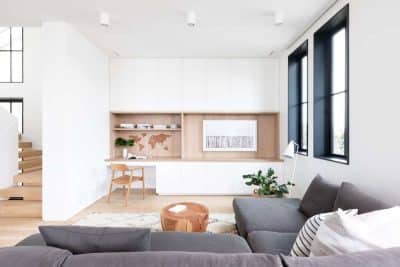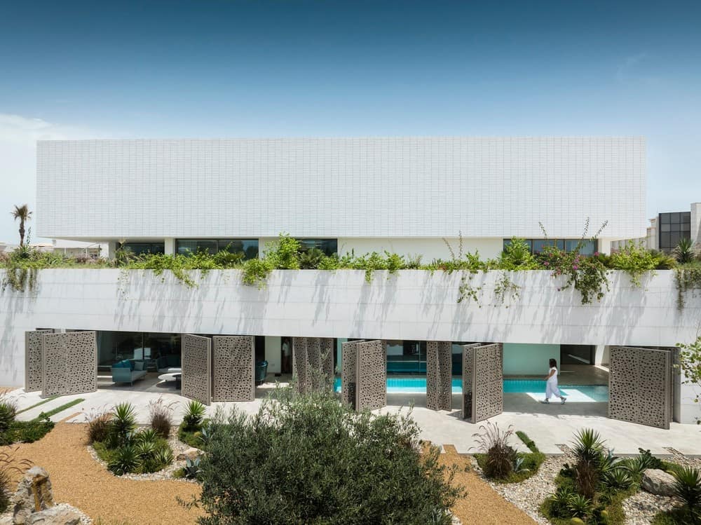
Project: Pixel House
Architecture: AGi Architects
Main Architects: Nasser B. Abulhasan, Joaquín Pérez-Goicoechea
Engineering: Alfonso Redondo Ingeniería Instalaciones Bimgenia, Gogaite Ingenieros Consultores Estructuras
Project Team: Daniel Muñoz, Antonio Villodres, Gustavo Abelenda, Cristina Martínez
Design Project Leader: Carmen Sagredo
Landscape Designer: Mar Armengol
Location: Kuwait
Area: 800 m2
Year: 2023
Photo Credits: Nelson Garrido
Nasser Abulhasan and Joaquín Pérez-Goicoechea face all AGi architect’s projects with a process of empathy and approach to the concerns of each client, and, in this case, the clients required a simple place that would serve as an extension of their own personality.
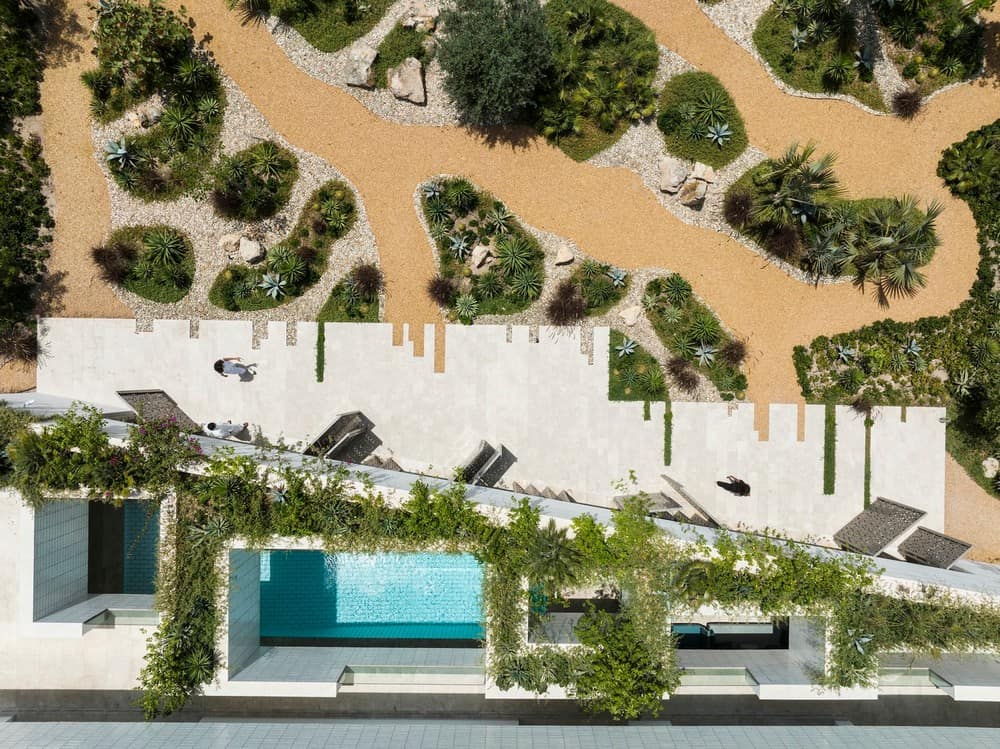
The plot was in unbeatable condition, adjoining on three sides with public accesses and a particularly pronounced setback on one of its sides, which allowed the construction of a wide landscape that served as scenery for the enjoyment of the home.
The Pixel house has been conceived as a system of privacy and temperature filters. The spaces are pixelated through these filters to generate new uses depending on the inhabitants and the external conditions.
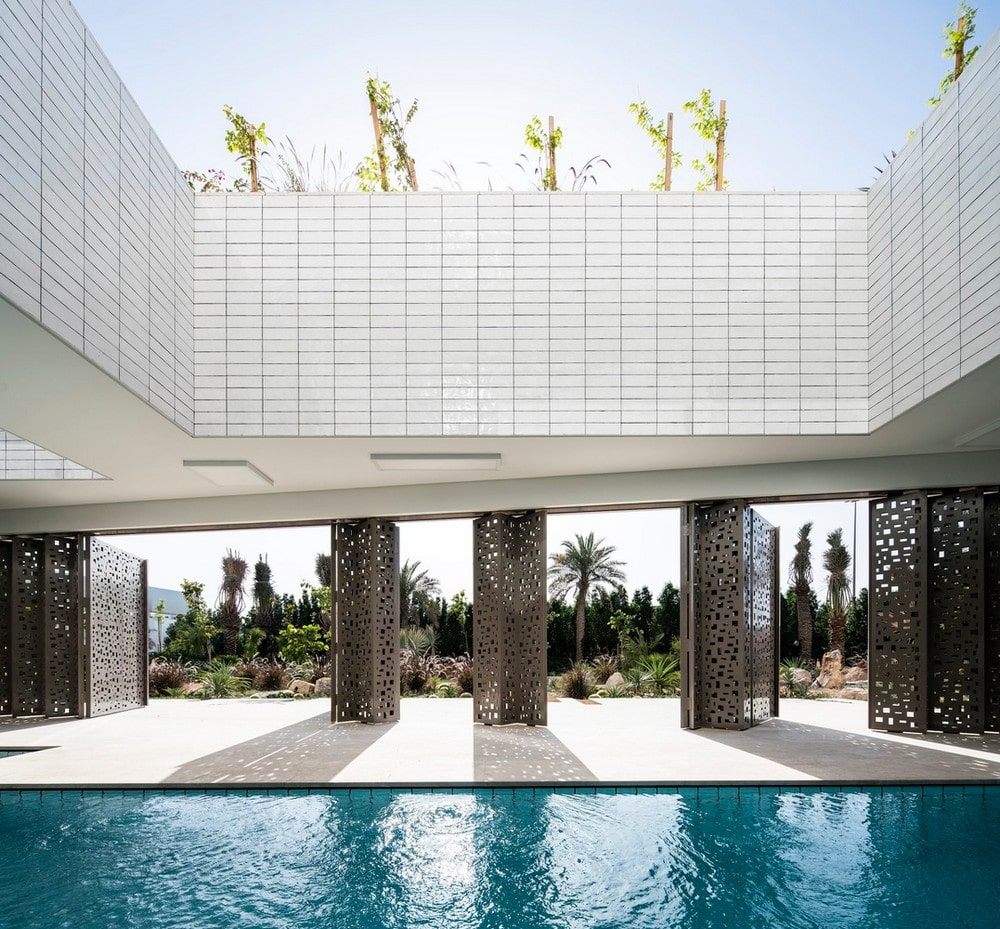
The main filter is the garden, with native species that serve as a first barrier to the warm air and the retention of the sandy dust that often travels through the Kuwaiti sky.
This first filter is followed by the pool, which is covered with a perforated slab that, over time, will be covered with climbing plants and make the ground-floor space a perfect place to rest during autumn, winter, and spring nights.
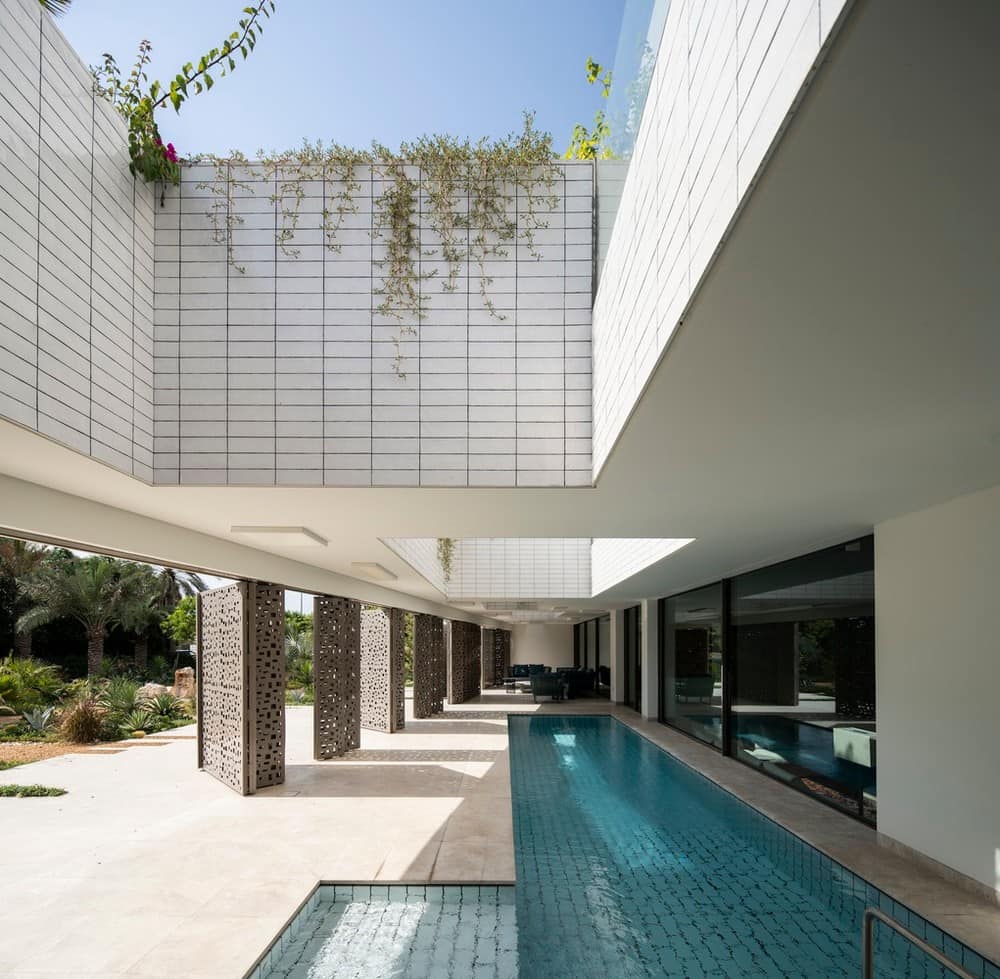
The closed, air-conditioned space, where the living rooms next to the garden area are located, has openings to the shaded outdoor space, minimizing heat gain caused by solar radiation.
These spaces, which are fundamental during the day of the home’s inhabitants, flow vertically to join through a space made up of a customized multi-purpose piece of furniture, which forms the heart of the house and wraps around the main staircase leading to the most private area.
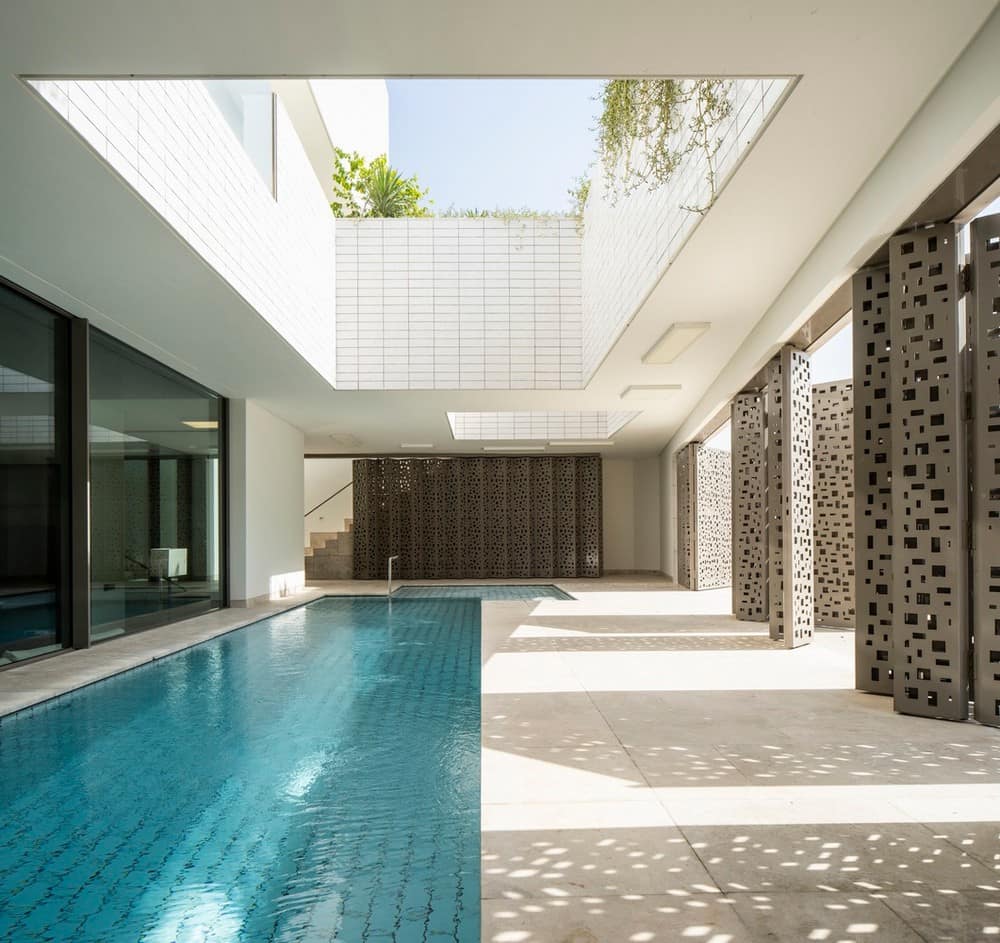
As is typical of traditional culture in Kuwait, the meeting area for friends and visitors (diwaniya) is located near the entrance in the most public part of the house. It is divided into outdoor areas, where nightlife is organized, and indoor areas, where they can meet any day at any time. This is the most private pixel.
The courtyards act as thermal filters towards the interior of the house. Depending on how the spaces surrounding them are opened and closed, they function as a convector that takes the hot air and expels it from the house.
