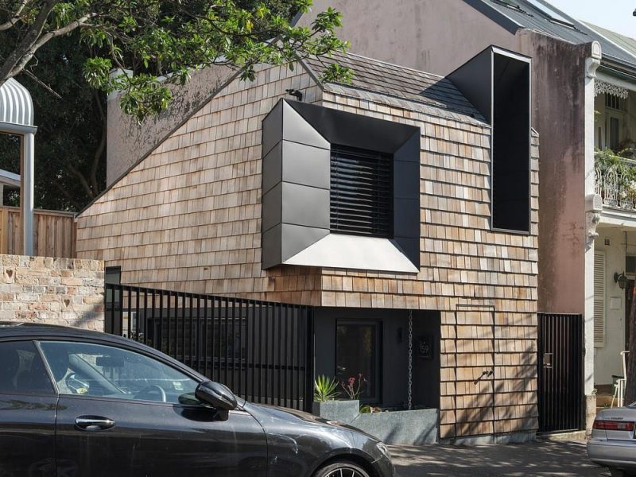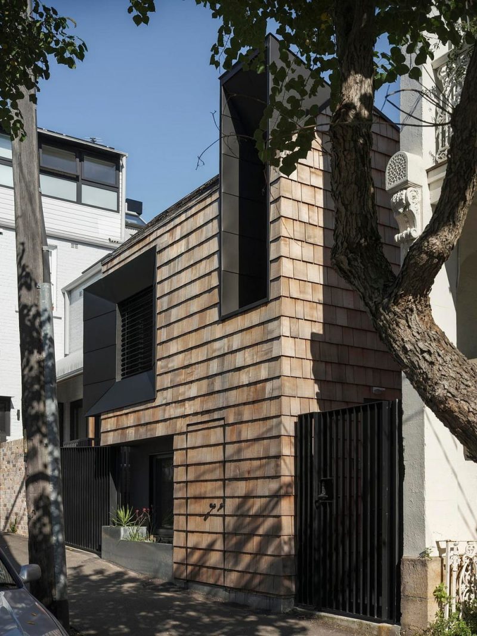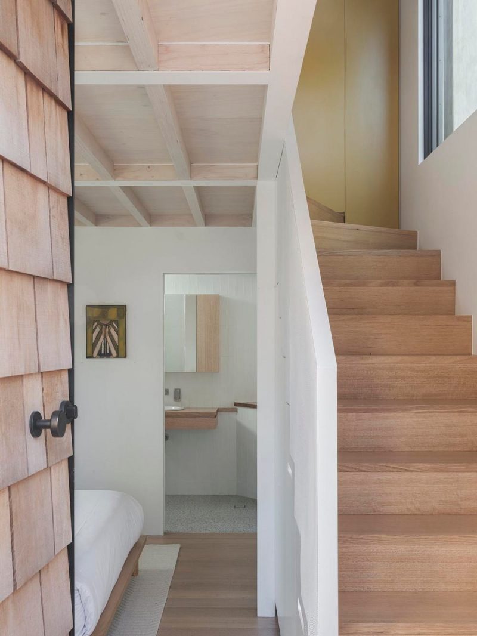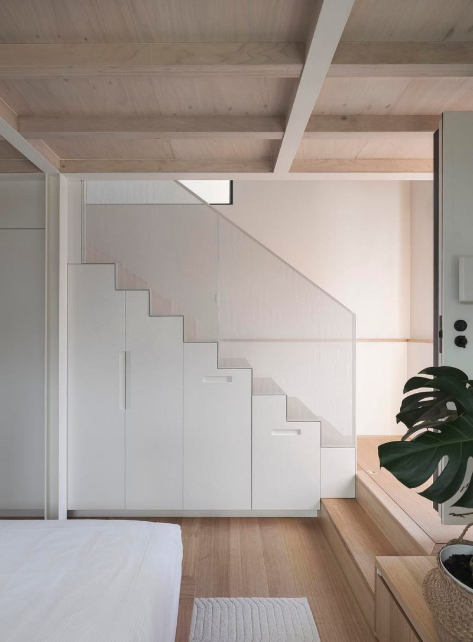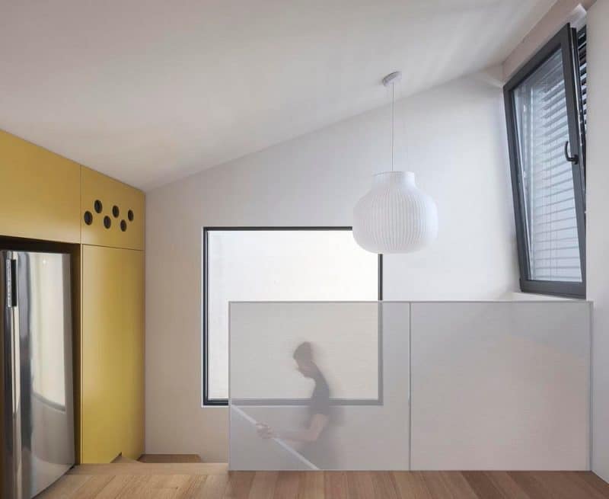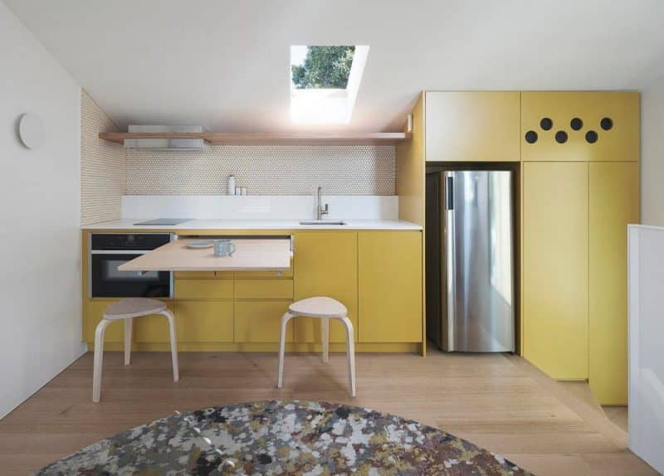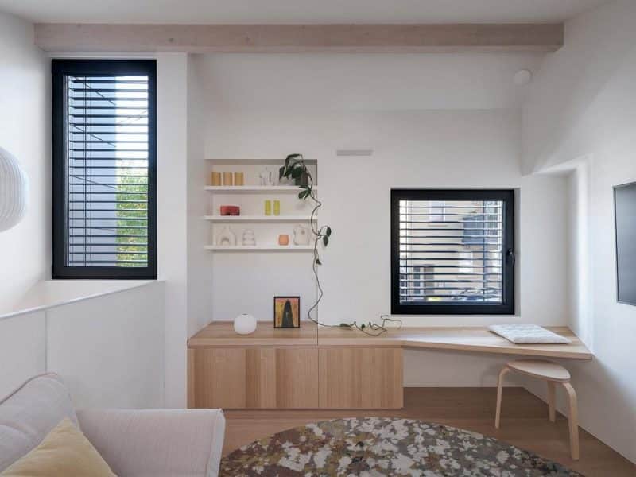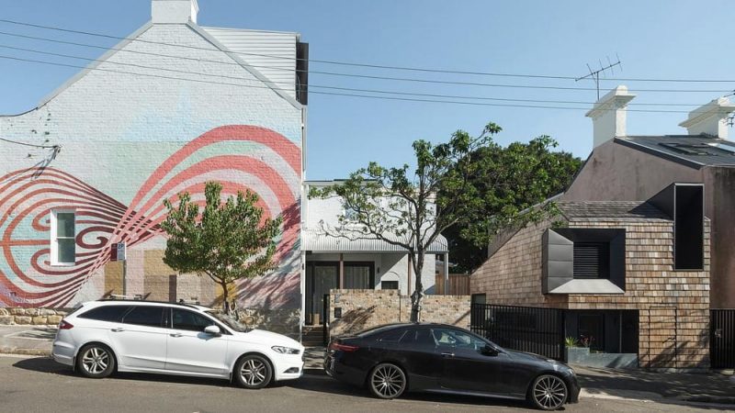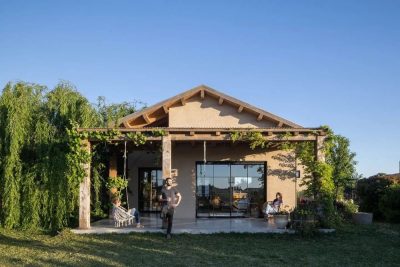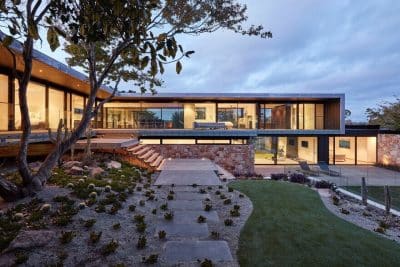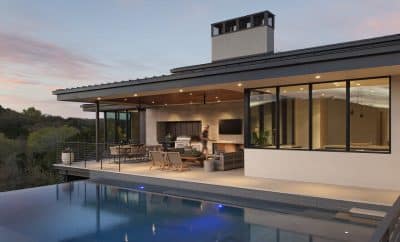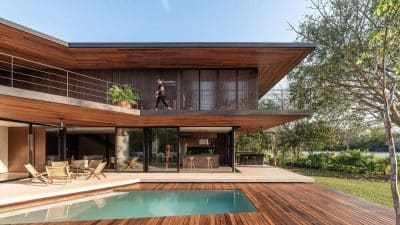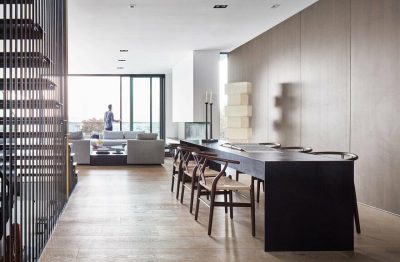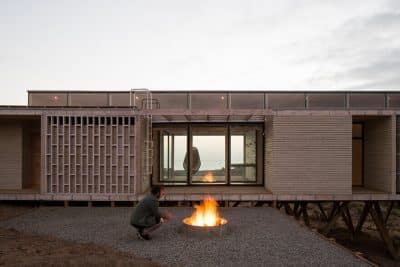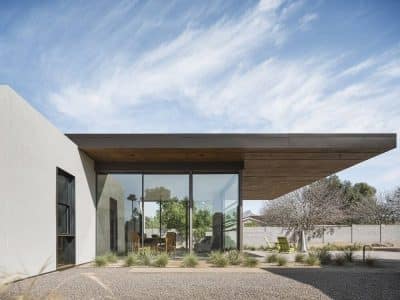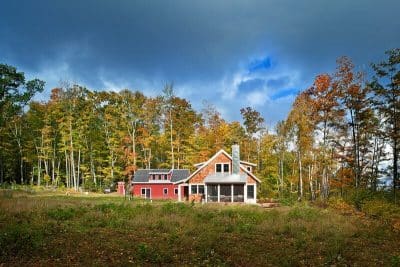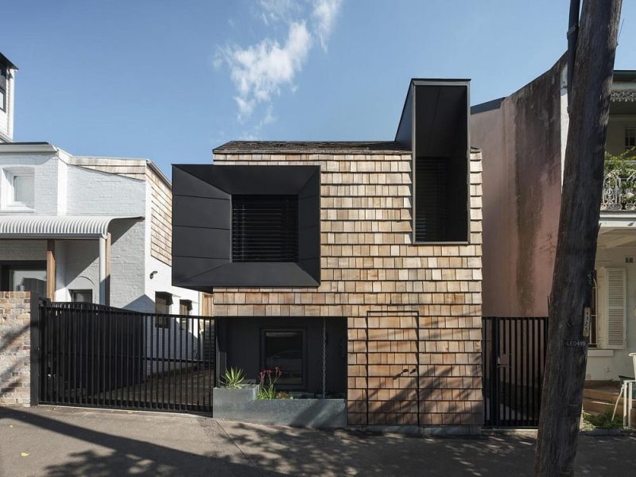
Project: Pocket Passiv House
Architecture: Anderson Architecture
Location: Glebe, Sydney, New South Wales, Australia
Area: 34 m2
Year: 2023
Photo Credits: Tom Ferguson Photography
Pocket Passiv House by Anderson Architecture is a compact, sustainable residence ingeniously built on a mere 27-square-meter footprint within a tight inner-city corner block in Glebe, Sydney. Set in a neighborhood shaped by Sydney’s 19th-century Victorian terrace house boom and originally inhabited by the Gadigal people, this small yet ambitious studio redefines urban living by maximizing both amenity and environmental responsibility in a confined space.
Sustainability at the Core
Guided by principles of environmental, social, and economic sustainability, Pocket Passiv House meets the rigorous Passivhaus Plus Standard, a prestigious German accreditation for energy-efficient buildings. This standard not only emphasizes high-performance design but also acknowledges the building’s ability to generate as much energy as it consumes, achieving net-zero energy status. This commitment to sustainable design positions Pocket Passiv House as a model for future inner-city housing, balancing reduced energy usage with enhanced living quality.
A Thoughtful Urban Infill Solution
Beyond its energy efficiency, Pocket Passiv House exemplifies a rare but essential typology for Sydney: a well-designed, environmentally conscious infill that maximizes limited urban space. Respectful of its historic setting and neighboring properties, the design takes on a unique geometric form that harmonizes with its context. This two-story studio provides a cozy lower level with a combined bedroom/study and a striking double-height bathroom, while the upper level is reserved for an open-plan kitchen, living, and dining area. By setting the structure nearly one meter below ground level, the studio preserves sunlight access to adjacent courtyards, blending into the residential surroundings.
Design Features with Purpose
Pocket Passiv House adopts an asymmetrical pitched roof that slopes toward the street, cleverly concealing solar panels while creating a contemporary urban profile. Clad in timber shingles, the building’s exterior will weather naturally over time, softening into a silvery patina that adds to Glebe’s rich architectural tapestry. This aging process not only enhances the aesthetic but also integrates the studio gracefully into the neighborhood’s historic fabric.
Pocket Passiv House by Anderson Architecture demonstrates the potential of compact, sustainable urban housing to respond to environmental, social, and spatial constraints. This purpose-driven studio serves as both a sanctuary for its residents and an example of how thoughtful design can transform small spaces into high-performance, contextually respectful urban homes.
