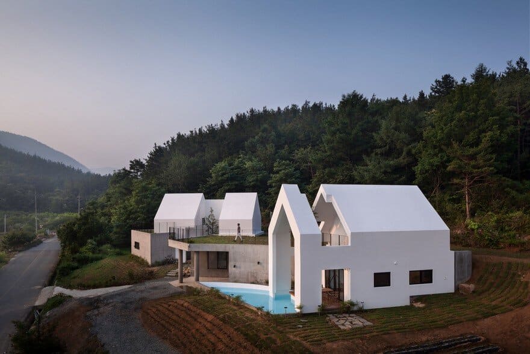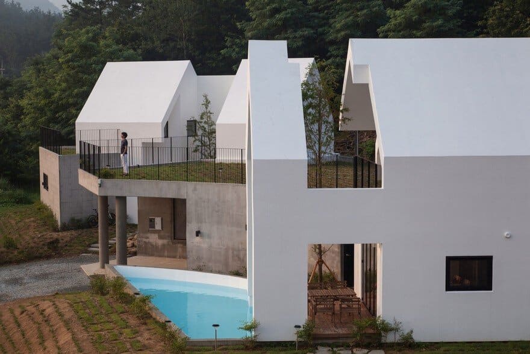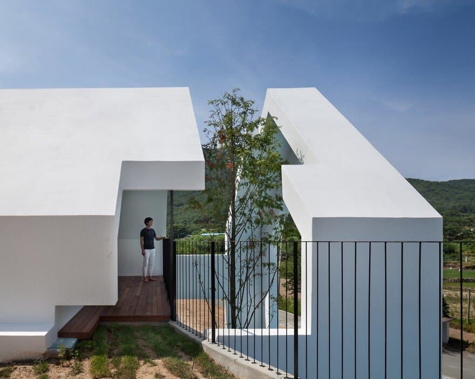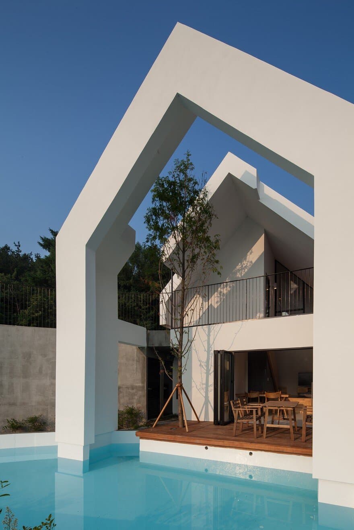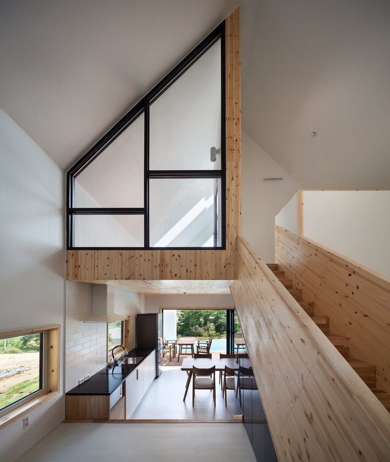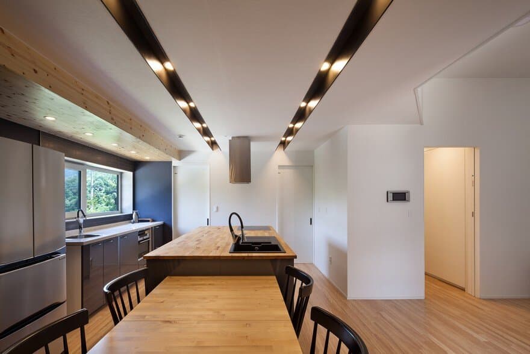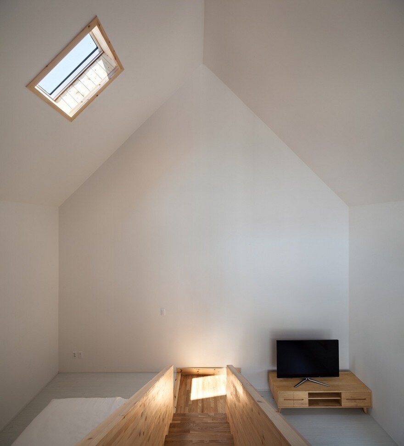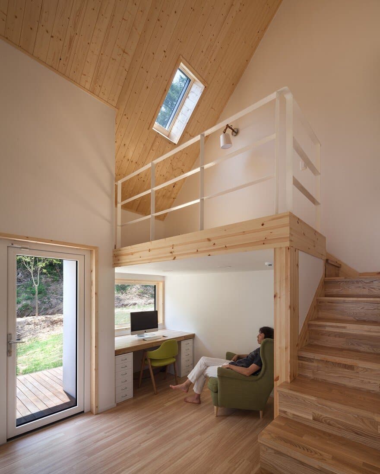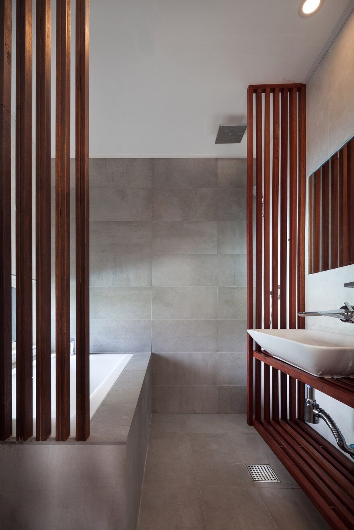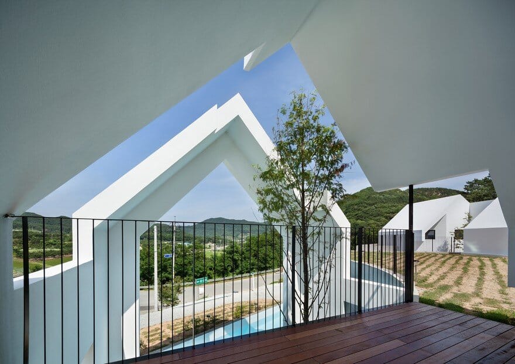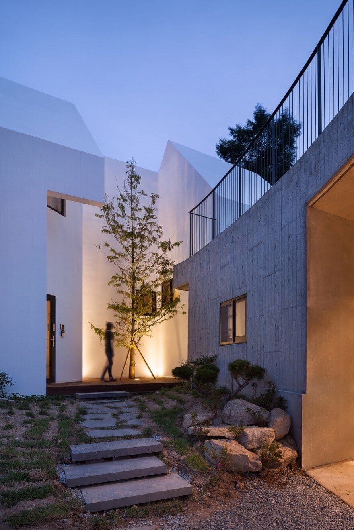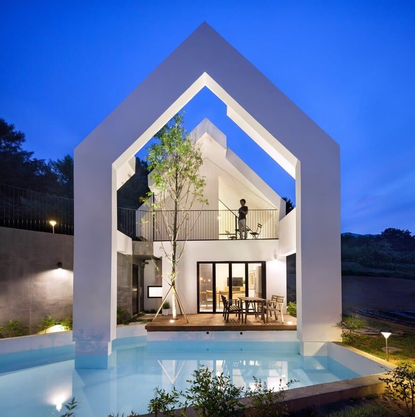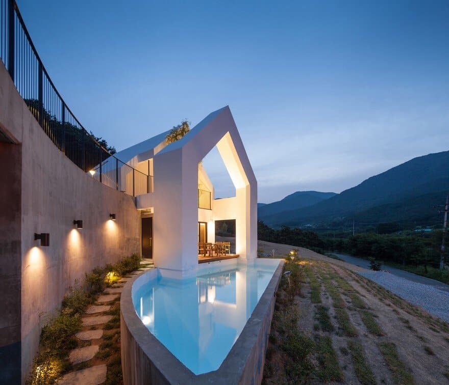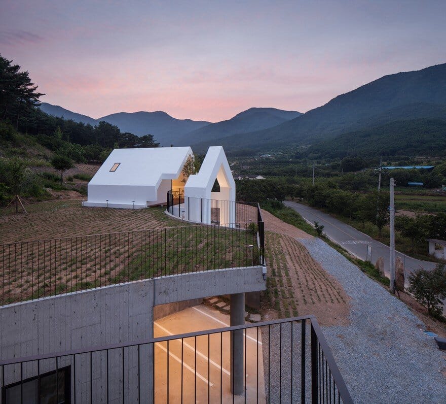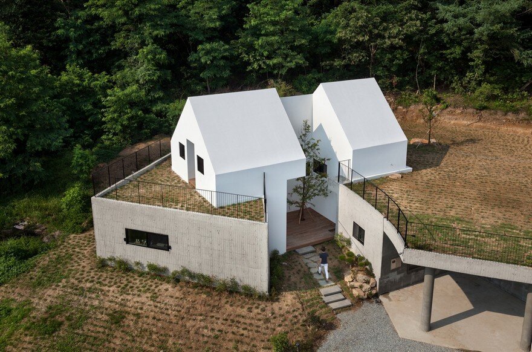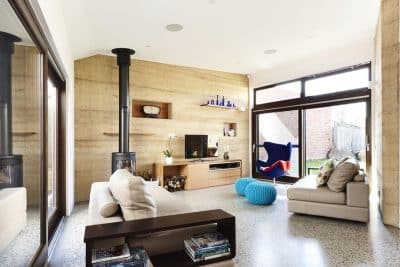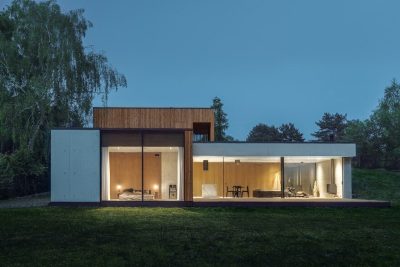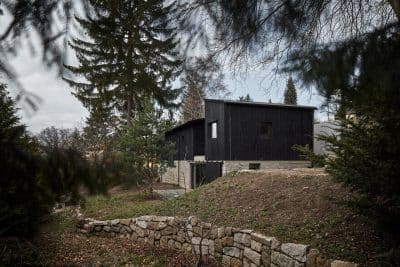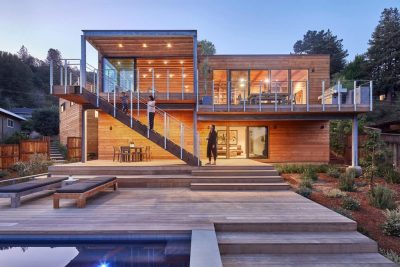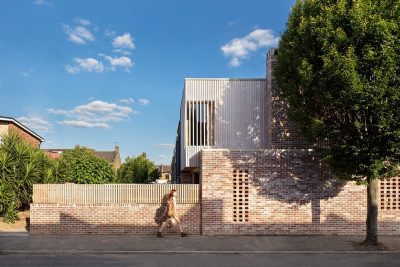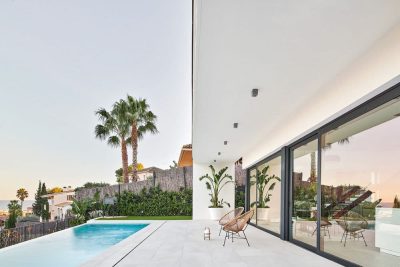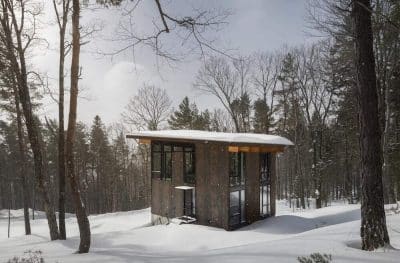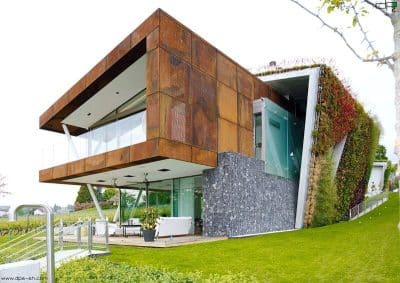Project: Pool Villa
Architects: Rieuldorang Atelier
Architect in Charge: Kim Seongryul
Design Team: Choi changgyu, Park yeonju
Location: Cheongdo-gun, South Korea
Area 188.26 m2
Project Year 2016
Photographs: Yoon Joon Hwan
The Pool Villa by Rieuldorang Atelier is a visionary project located near a serene forest in South Korea. The client sought to escape the bustling city life and live harmoniously with nature. However, the site faced a challenging development plan that threatened to undermine the natural environment they cherished. Determined to preserve the essence of nature, the architects devised a unique architectural solution that highlights the preciousness of the surrounding landscape through innovative design.
Designing with the Land in Mind
Situated on a steep slope with majestic mountains in the backdrop, the Pool Villa respects the natural topography without altering it. Unlike traditional building methods that involve cutting into the land or piling up soil, Rieuldorang Atelier chose to work with the existing terrain. This approach not only preserves the integrity of the land but also enhances the villa’s integration with its environment.
Paradoxical Harmony: The Villa and Nature
The Pool Villa features a striking white shell that resembles the shape of a house, designed to embrace the surrounding nature. By positioning the residential spaces below ground level, the architects created a dynamic and immersive living experience. The skip floor planning allows for varied spatial interactions, blurring the lines between indoor and outdoor living areas.
This design concept reverses the conventional relationship between house and nature. Traditionally, earth is seen as a space for nature, and houses are built to house humans. In contrast, the Pool Villa reimagines the earth as a space for human habitation and the house as a sanctuary for nature. This inversion prompts a deeper reflection on the relationship between humans and the natural world, emphasizing the importance of preserving and valuing nature.
Thoughtful Integration of Living Spaces
Upon entering the Pool Villa, guests are welcomed into a sheltered outdoor area that seamlessly transitions into the main living spaces. The ground floor accommodates a spacious kitchen and dining area, perfect for family gatherings and meals. Large windows and glass doors offer uninterrupted views of the forest and mountains, allowing natural light to flood the interior and create a bright, inviting atmosphere.
Upstairs, the bedrooms are designed for comfort and privacy, each offering stunning views of the surrounding landscape. The inclusion of indoor plants and strategically placed ventilation promotes a healthy and refreshing living environment, essential for the hot and humid climate of South Korea.
Sustainable and Durable Materials
Rieuldorang Atelier utilized sustainable materials to ensure the Pool Villa’s longevity and minimal environmental impact. The white stucco exterior contrasts beautifully with the natural surroundings, while wooden accents add warmth and texture to the interior. The use of locally sourced materials not only supports the local economy but also reduces the carbon footprint of the construction process.
A Sanctuary for Modern Living
The Pool Villa by Rieuldorang Atelier stands as a perfect example of how thoughtful design can create a harmonious balance between modern living and nature. By respecting the natural landscape and incorporating innovative design elements, the villa offers a tranquil retreat for its inhabitants. This project showcases the studio’s commitment to sustainability, functionality, and the preservation of natural beauty.
Conclusion
The Pool Villa redefines what it means to live in harmony with nature. By turning traditional architectural concepts on their head, Rieuldorang Atelier has created a space that not only meets the needs of modern living but also honors and preserves the natural environment. This unique approach serves as an inspiration for future projects aiming to balance human habitation with the preservation of our precious natural landscapes.

