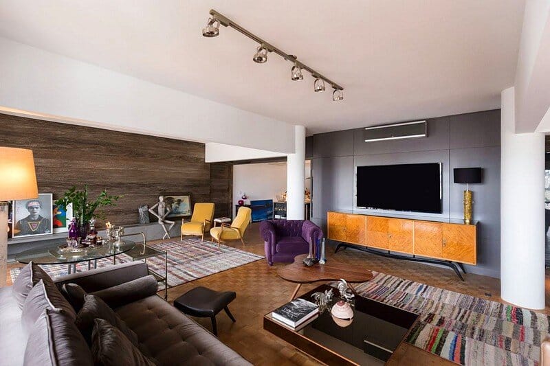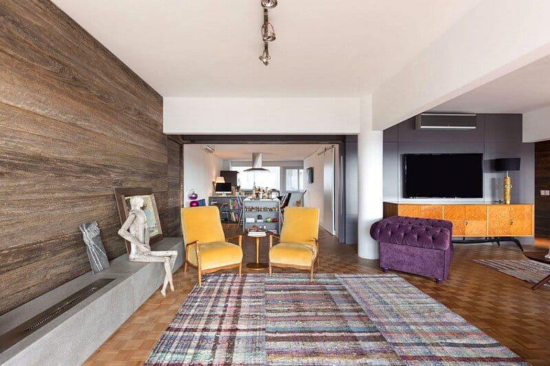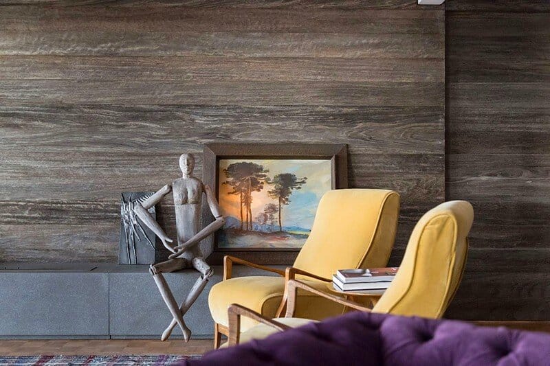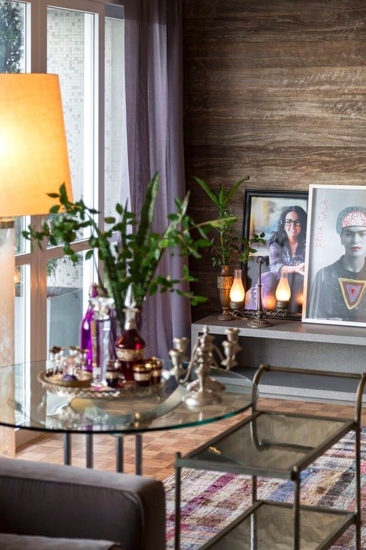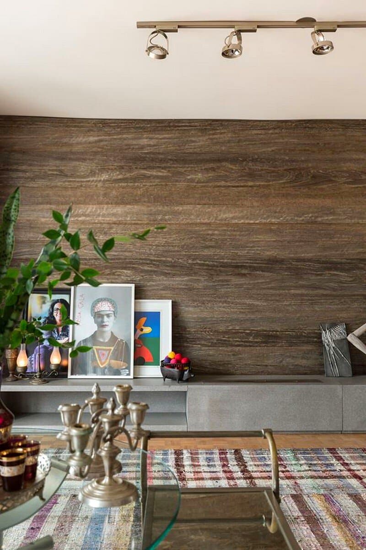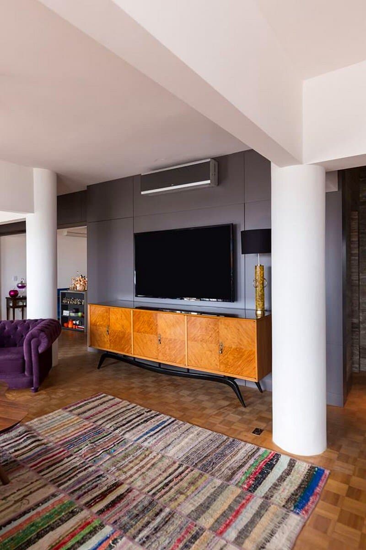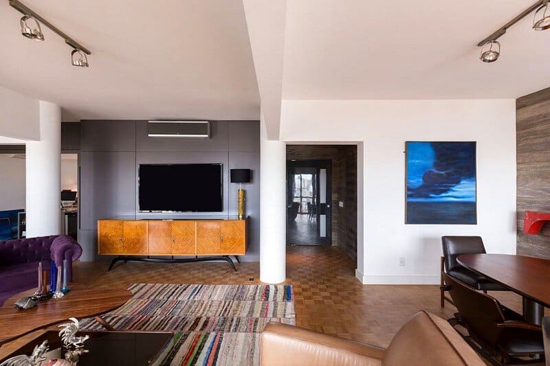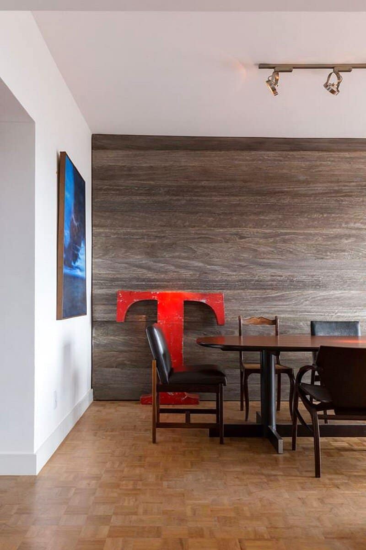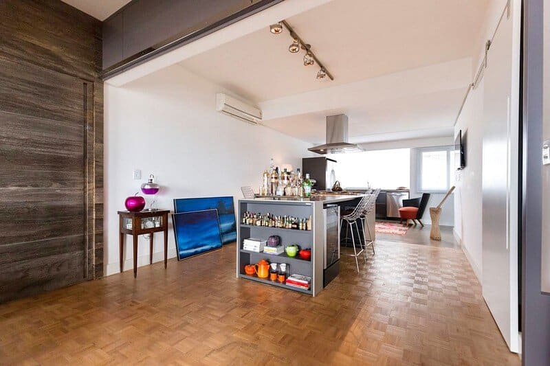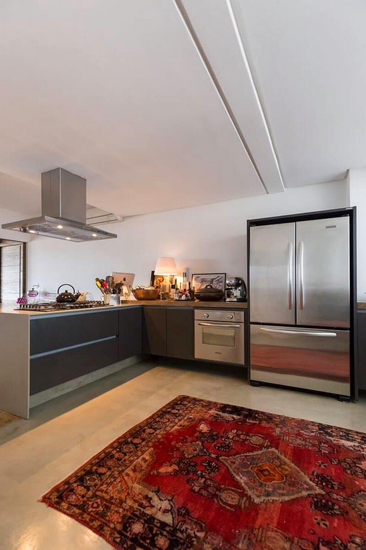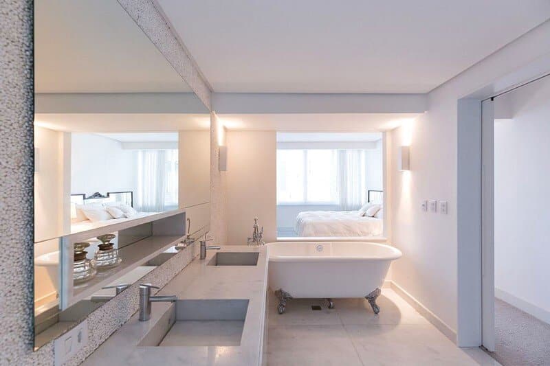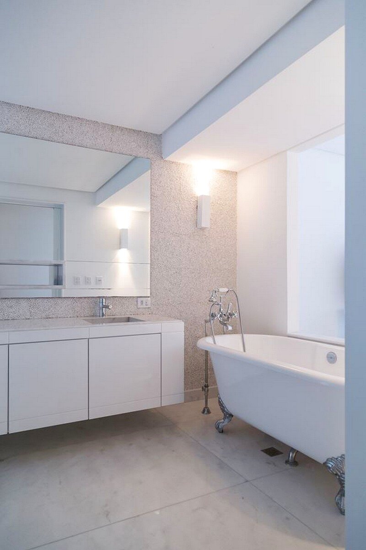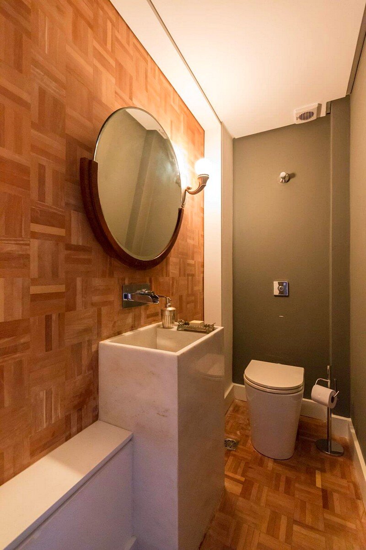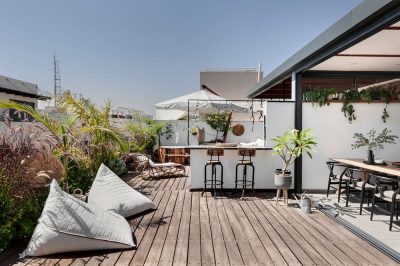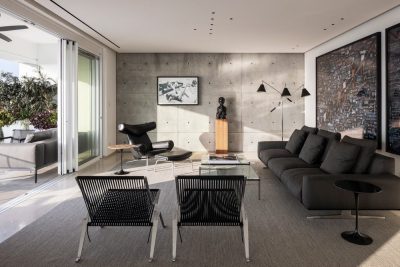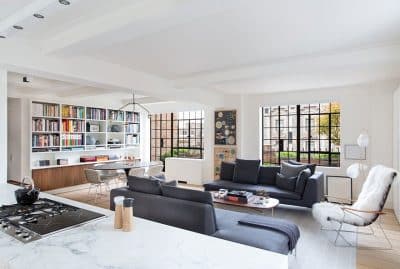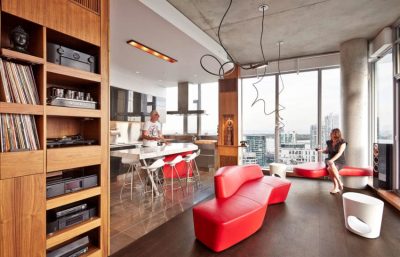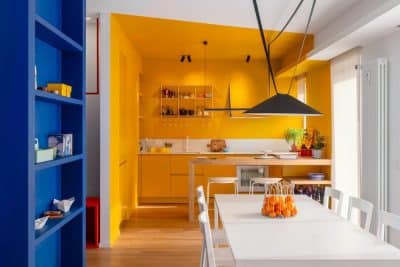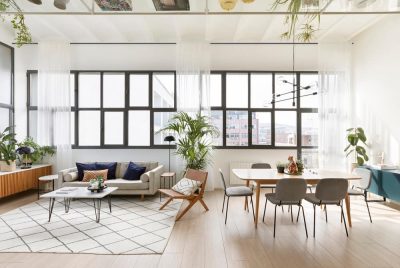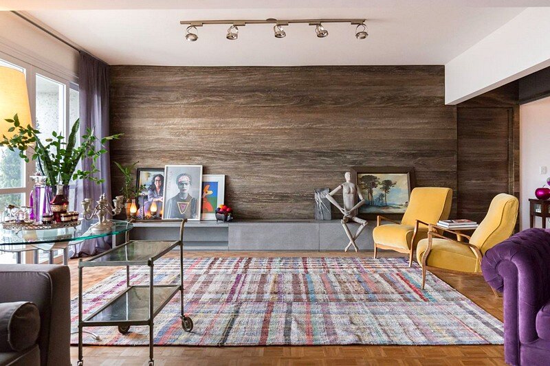
Located in an important building of the 1960s, Porto Alegre Apartment has become the new home of a businesswoman and advertising, in love with vintage furniture. After the acquisition, the property underwent an extensive renovation made by the office Tellini Vontobel Architecture, led by architect Evelise Tellini Vontobel, to adaquar to her lifestyle.
This apartment, which originally was 3 bedrooms, all compartmentalized, was transformed into a contemporary loft with living room and integrated kitchen and a suite with dressing room.
The old apartment was only taken advantage of the parquet floor, which received only grinding and wax. The wooden blocks left over, were used as the toilet wall cladding.
The owner has a hobby entertaining friends and cooking, for it created a built-in kitchen, which was installed a bar for making drinks, the apartment is known by friends as “Speak Easy”. The old speakeasies of New York, the warm and intimate atmosphere.
Two walls were covered with grayish wood and a block of five meters in basalt houses the ethanol fireplace.
To avoid feeling low right foot, was not used plaster lining. The concrete beams were maintained apparent and the lighting was resolved with the use of rails and spots. Photography Marcelo Donadussi
