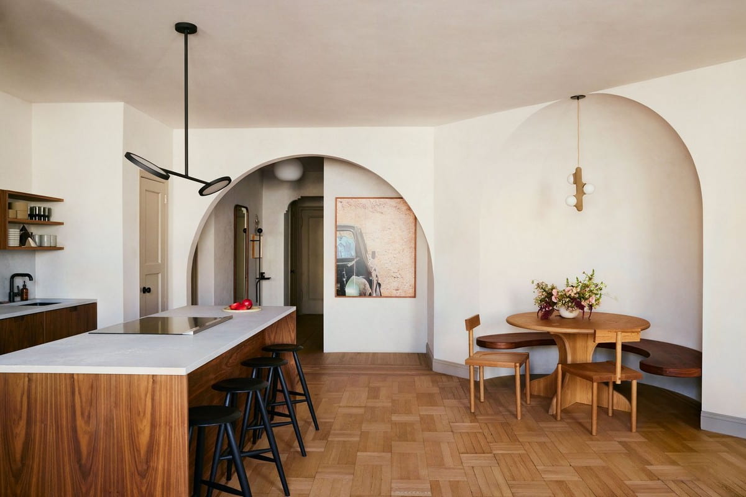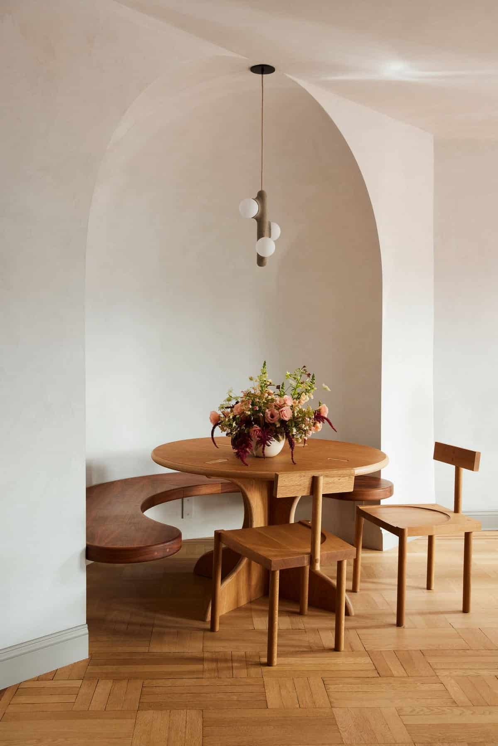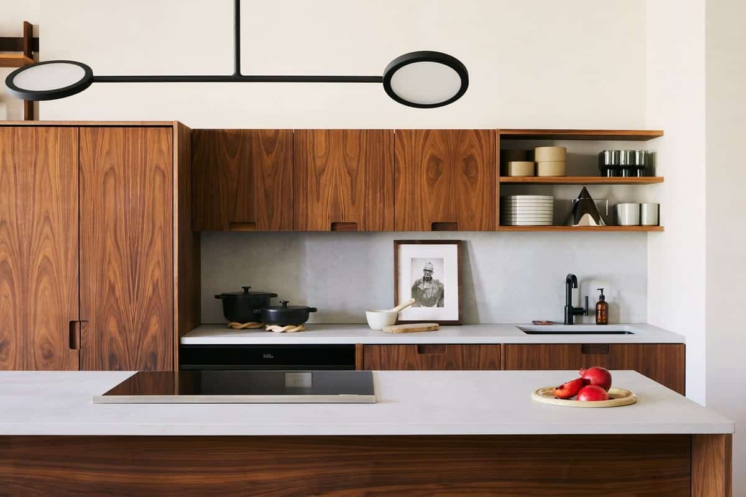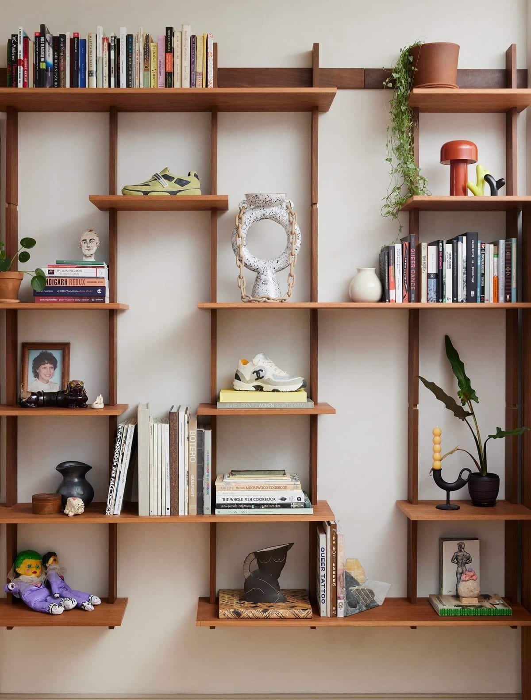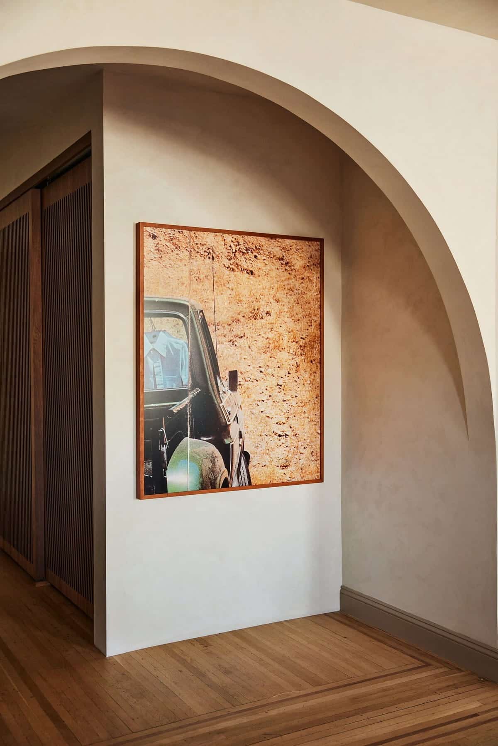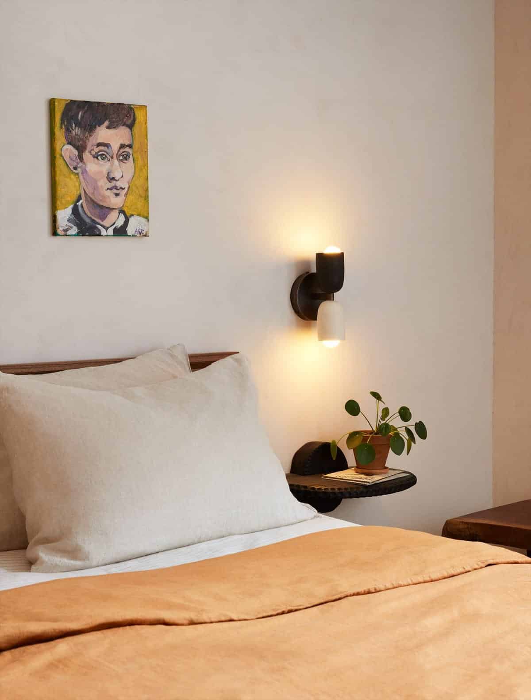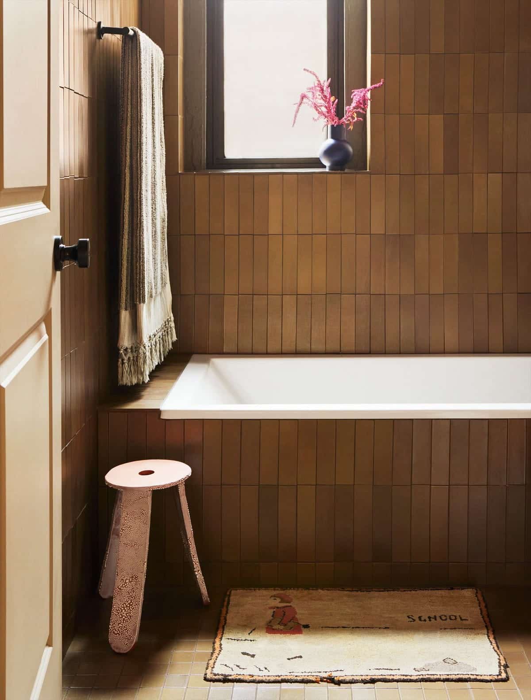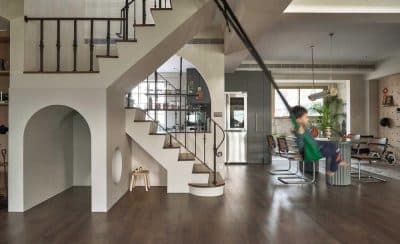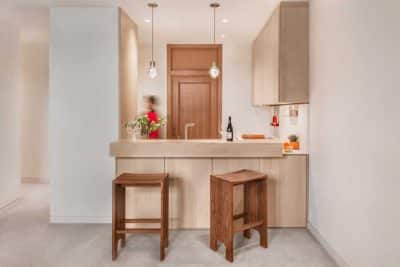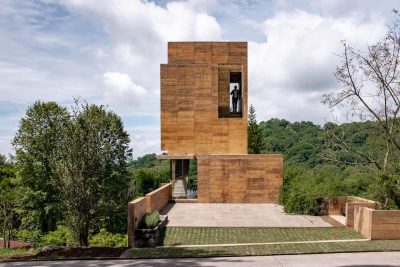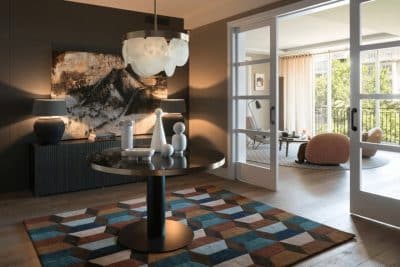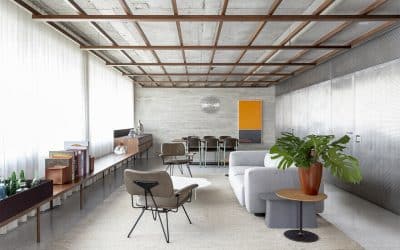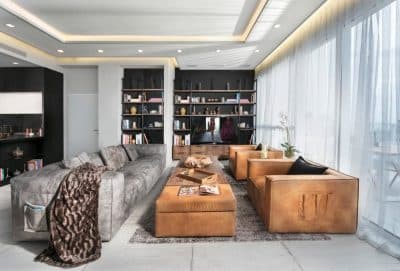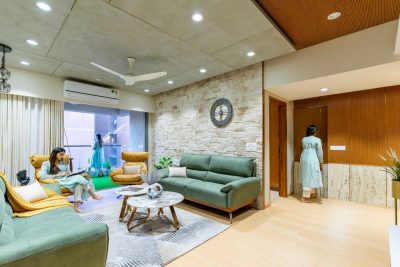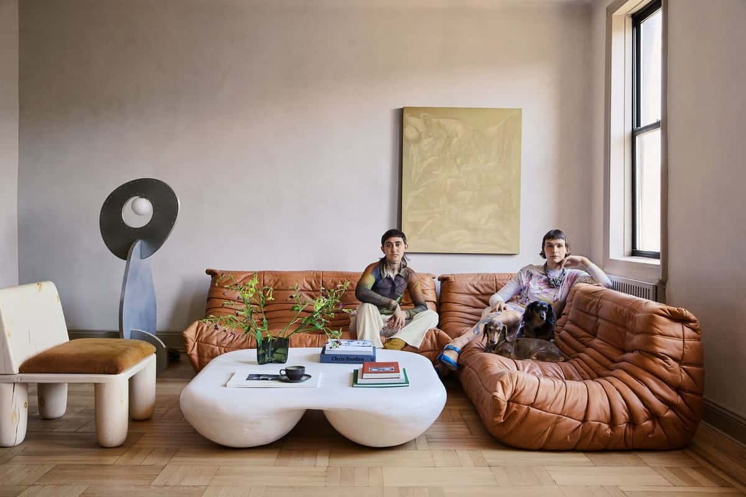
Project: Prospect Park South Residence
Architecture: Office of Tangible Space
Location: Brooklyn, New York
Year: 2022
Photo Credits: Winnie Au
The Prospect Park South Residence was meticulously designed to foster maximum social interaction, catering to the homeowner Hobrecker’s passion for cooking and entertaining guests.
This Brooklyn renovation was conceptualized as a stage for living, tailored for two first-time homeowners. The design strategy centered on creating distinct yet interconnected spaces within the home, facilitating the couple’s frequent hosting of friends and their chosen community. The resulting ambiance is imbued with warmth and texture, enriched by a harmonious blend of vintage and contemporary elements, many sourced from our talented community of artisans and craftsmen.
The dining area is ingeniously nestled within a carved, arched nook, perfect for intimate dinners with friends. Our bespoke banquette and table, crafted in collaboration with Thirdkind Studio, snugly embrace this space. Seamlessly connected to the dining area is the kitchen, where the couple often prepares meals while engaging in lively conversations with their guests. To enhance this interaction, we designed the custom walnut kitchen slightly lower than standard dimensions, giving it the feel of a piece of furniture and ensuring the space remains open and connected to its surroundings.
The living area is adorned with low-to-ground furniture, thoughtfully selected to accommodate both guests and the couple’s dachshunds, creating a cozy and inviting atmosphere for all.
