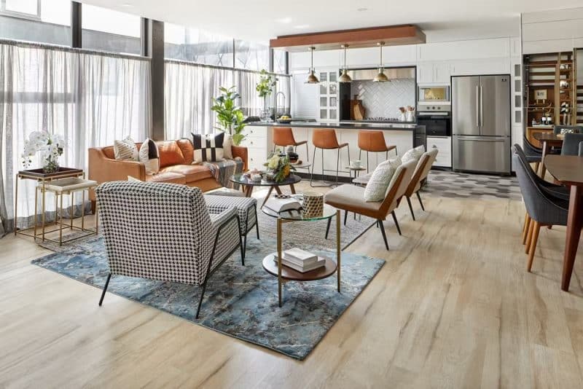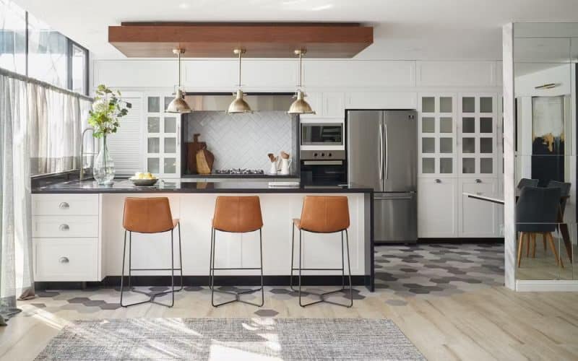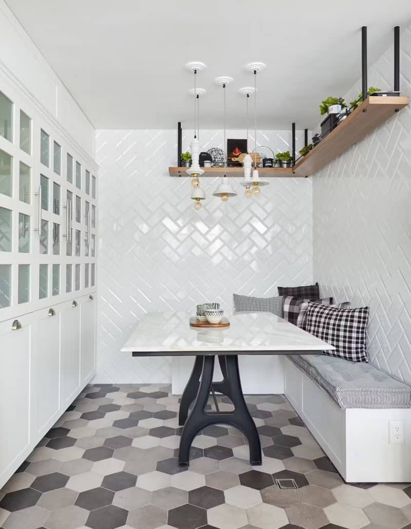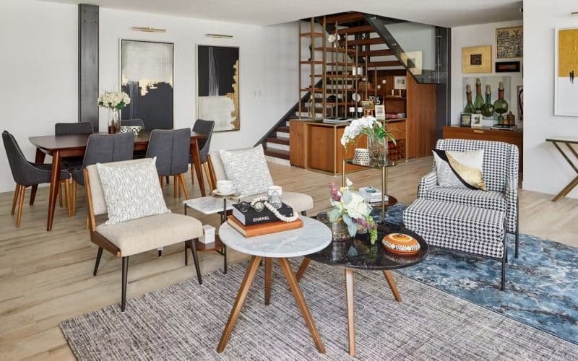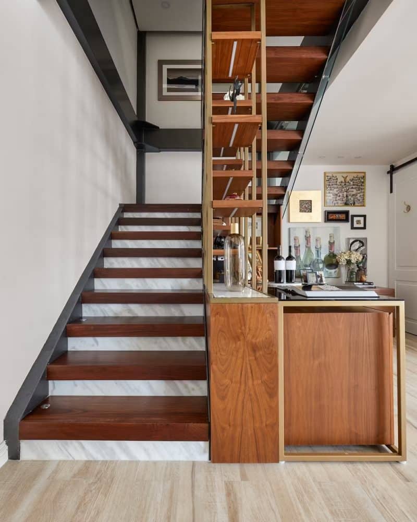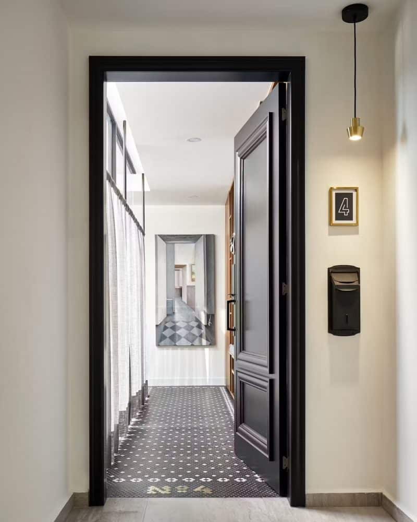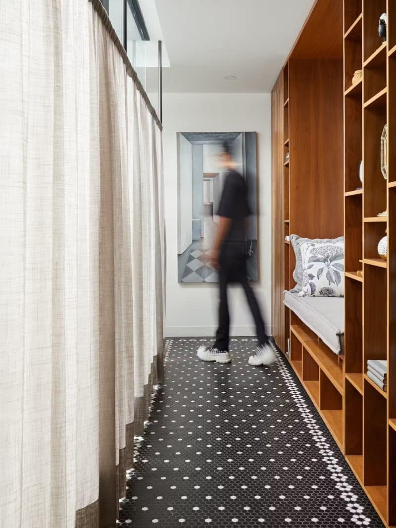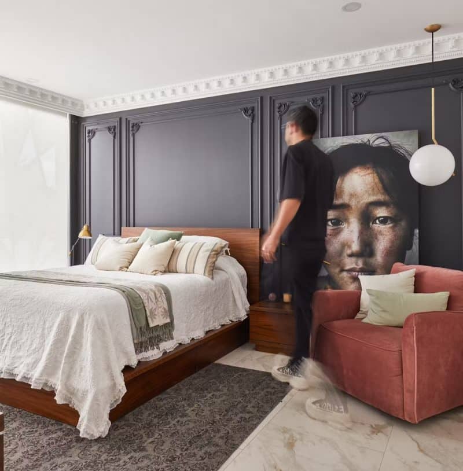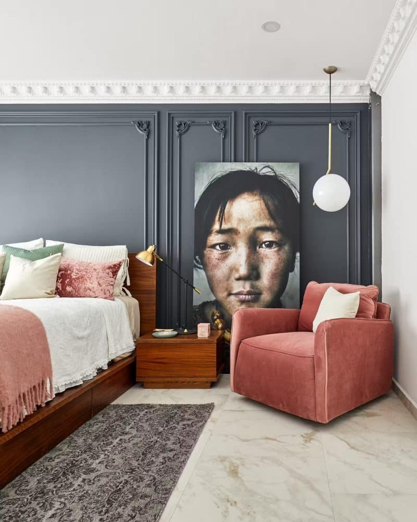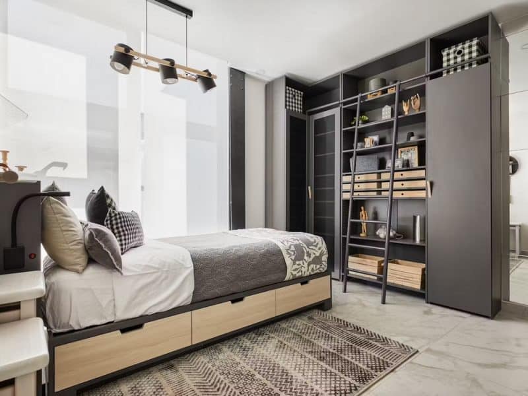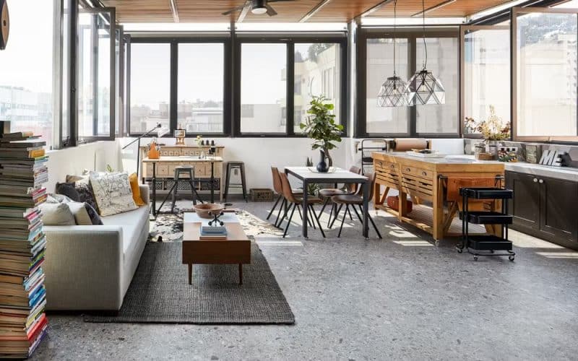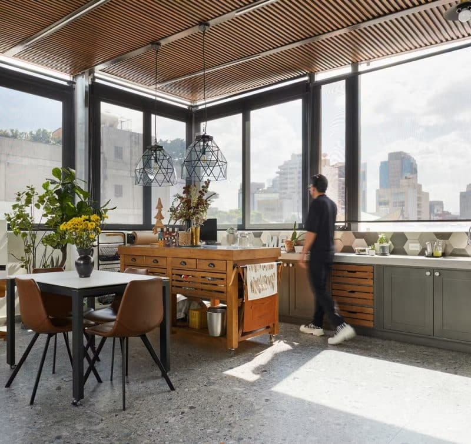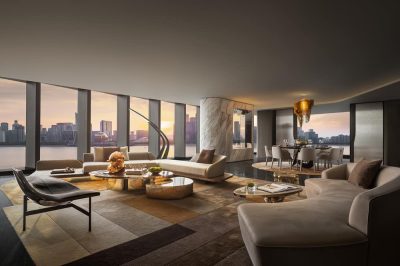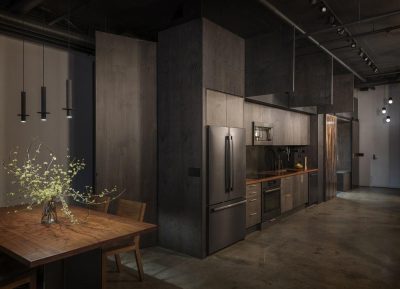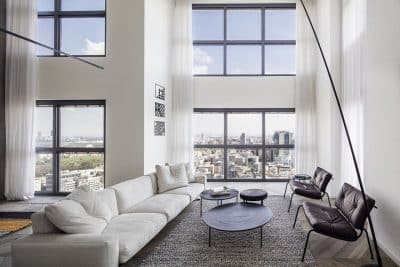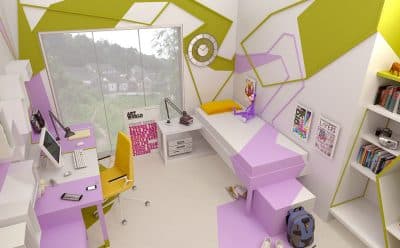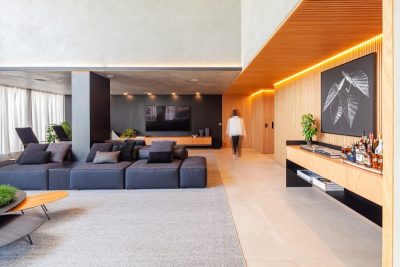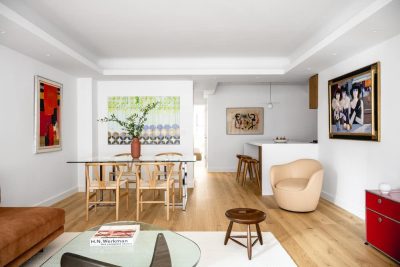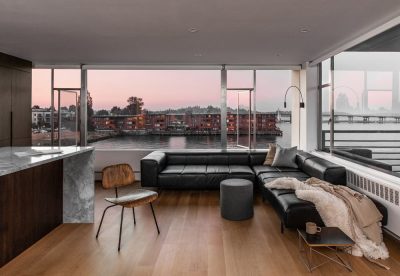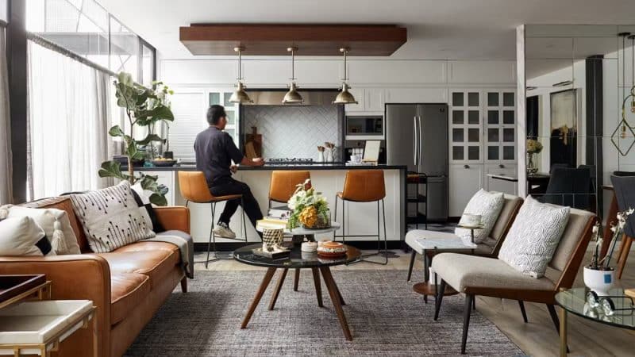
Project: Providencia Apartment
Architecture: DxD Design Group
Interior Design: Nogalya
Location: Ciudad de México, México
Area: 2690 ft2
Year: 2022
Photo Credits: Aldo Gracia
Located in Mexico City’s vibrant Del Valle neighborhood, Providencia Apartment is a three-level penthouse that redefines what interior design can achieve within a dense urban fabric. Through a “comprehensive remodeling of the interiors,” the project transforms a standard high-rise unit into a dynamic canvas where every space tells its own story—yet remains in dialogue with the whole.
From Constricted Entry to Welcoming Lobby
Upon arrival, residents pass through an entry hall that was once squeezed by a bulky drywall concealing rainwater pipes. By “tearing down a drywall that significantly reduced the width of the space” and replacing it with custom millwork, designers reclaimed 50 cm of breathing room. As a result, the expanded foyer now features a built-in seat, shelving, and secondary storage, all united by a bold “chromatic dialogue” between the custom furniture’s finish and the black-and-white mosaic rug beneath. Consequently, what was once a narrow passage becomes a warm, functional lobby that immediately sets the tone for the apartment’s inventive spirit.
Open Living: A Dance of Materials and Textures
Flowing seamlessly from the lobby, the first level unfolds into an interconnected living and dining zone. Here, designers “intertwined traditional living room models” by arranging “independent armchairs…freely within the boundaries of this space,” while rugs and textiles anchor each seating cluster. Moreover, the mid-century-inspired guest bathroom stands out as a distinct vignette: it pairs terrazzo floors and brass fixtures with a chromatic scheme borrowed from Valentino showrooms, resulting in an “atmosphere of unexpected luxury and personality.”
Meanwhile, the kitchen earned its own expansive makeover. By “tearing down an adjacent dividing wall,” the space doubled in size and now evokes a rustic French atelier. Neutral subway-tile backsplashes set at 45° herringbone patterns play against gray-blue mosaics underfoot, while leather-topped bar stools and a warm wooden-veneer ceiling infuse the space with textural contrast. An adjoining laundry area—once cramped—was reimagined as a breakfast nook, complete with an L-shaped bench and custom tabletop. Together, these measures deliver both visual harmony and everyday usability.
Sculptural Circulation and Artful Resting Points
Ascending to the second level, a bespoke staircase captures attention. Its solid walnut treads and brass-colored steel structure do more than support: they “provide greater warmth” and transform a utilitarian element into a sculptural centerpiece. At the stair landing, a small rest area doubles as a gallery, highlighting the family’s art collection against a soaring double-height wall. This intentional pause in circulation invites contemplation and reinforces the dialogue between architecture and personal expression.
Private Wings: Nordic Simplicity Meets Baroque Drama
On the second floor, secondary bedrooms adopt a Nordic ethos—minimalist materials, clean lines, and highly functional layouts that maximize limited footprints. “Each of these rooms’ chromatic palettes directly responds to the personality of each of its users,” ensuring that every child’s room feels bespoke. By contrast, the master suite boldly combines “Baroque-inspired plaster moldings and carved wood panels” with modern furnishings. A deep gray-green headboard and a handcrafted marble-and-walnut dressing table introduce sophisticated color play, while brass accents and a pink reading chair add whimsical flair.
A Sky-Lit Workshop: The Heart of Family Life
Finally, the third-floor studio morphs former guest quarters into an expansive creative workshop. Designers “opened the area by removing the interior walls and the roof to the outside,” installing half-height windows and a glass ceiling to harness the apartment’s original high-ceiling advantage. To mitigate greenhouse heat gain, they layered natural and synthetic insulation beneath a new wooden roof. Inside, raw materials and industrial finishes set a flexible backdrop, while modular furniture permits myriad configurations—truly making this rooftop atelier the “true nucleus” of family interaction.
Through inductive changes in each space—whether it’s the lobby’s hidden ducts, the kitchen’s herringbone tiles, or the rooftop workshop’s glass canopy—Providencia Apartment demonstrates how “interior spaces can be a benchmark in the habitability of spaces.” Ultimately, the project proves that, even amid “exacerbated real estate development,” thoughtful design can articulate a solid, eclectic discourse that reflects and amplifies its users’ needs.
