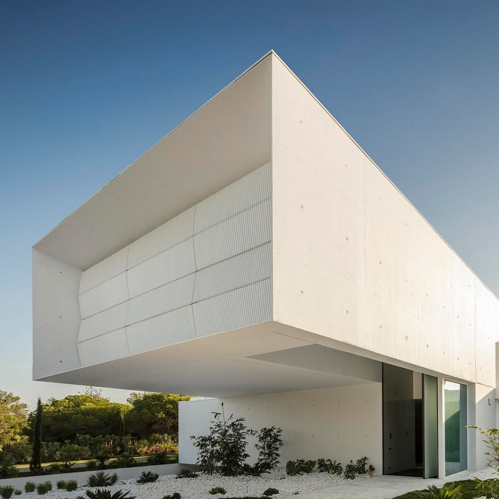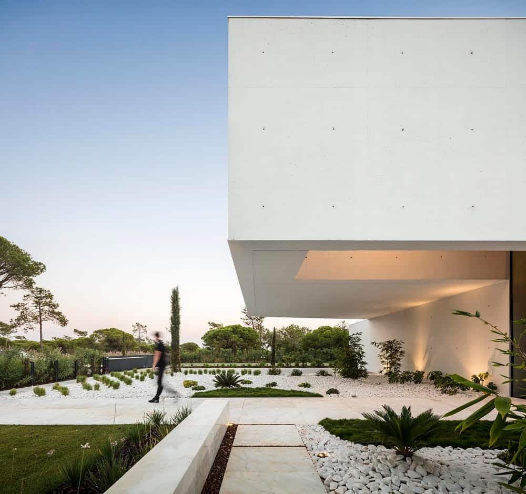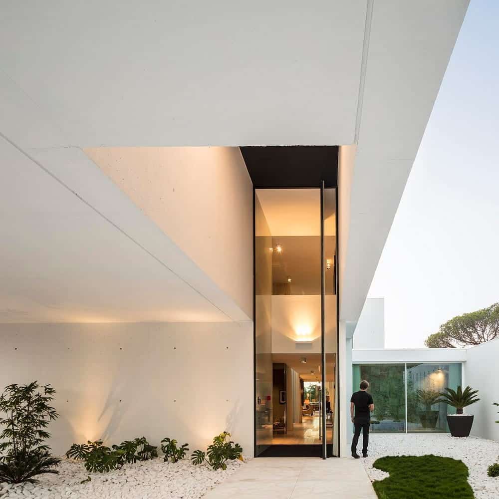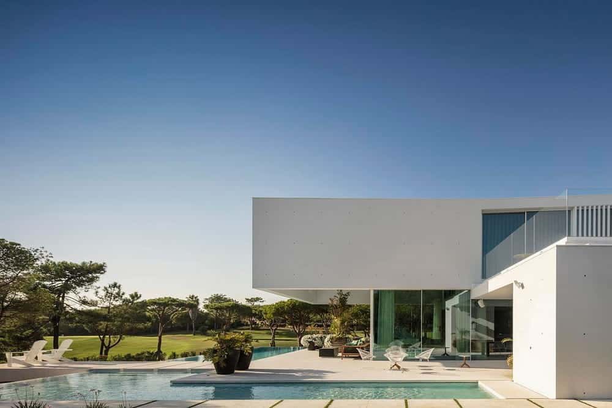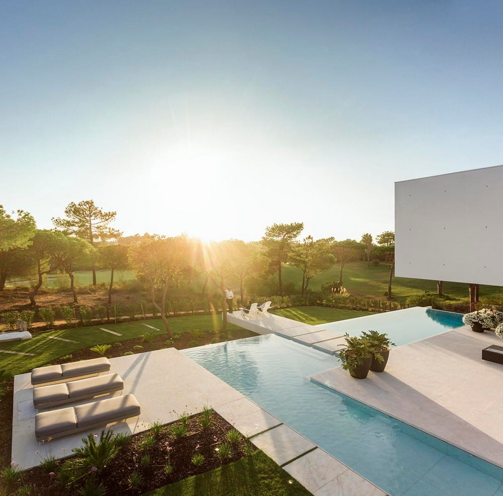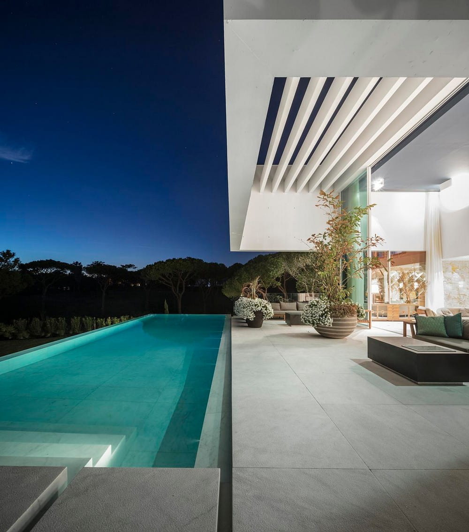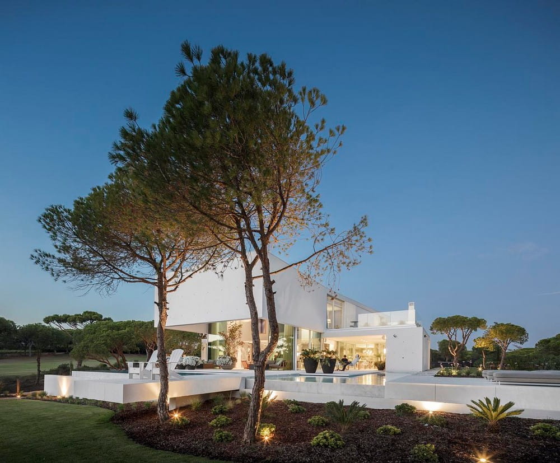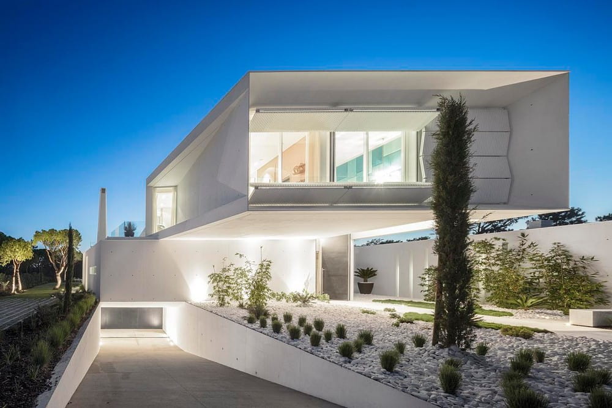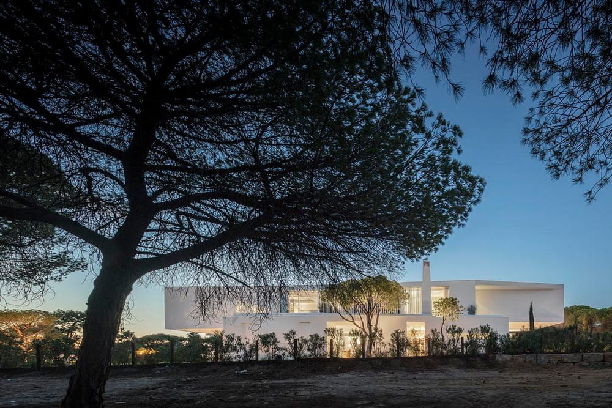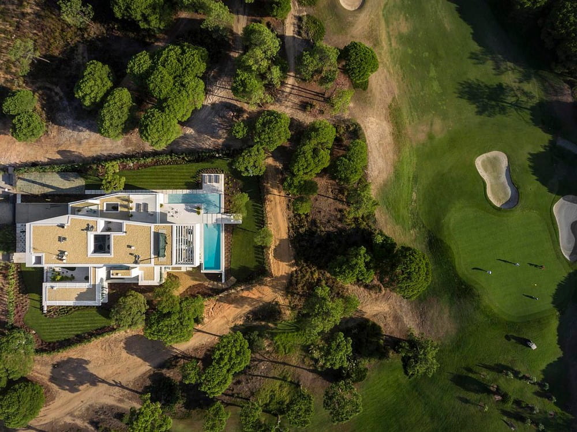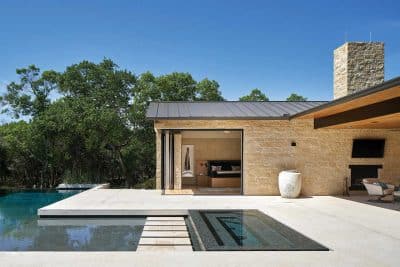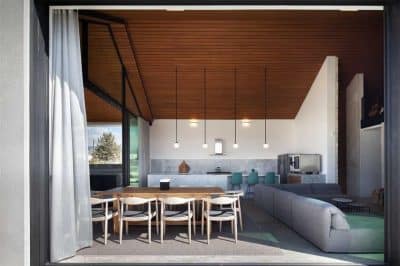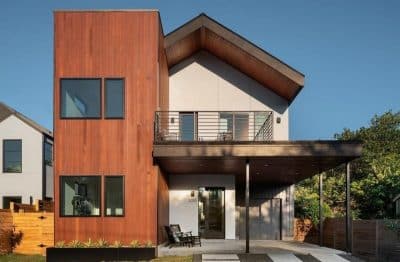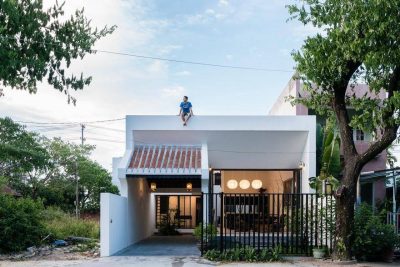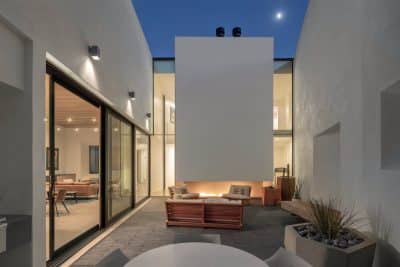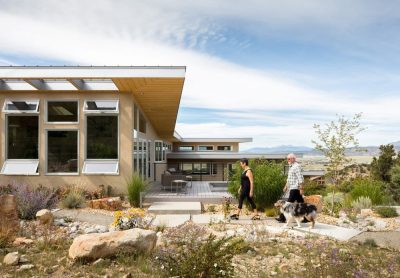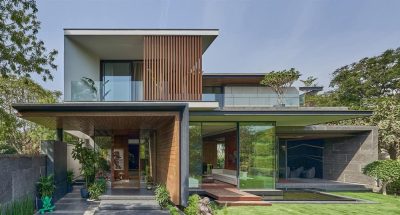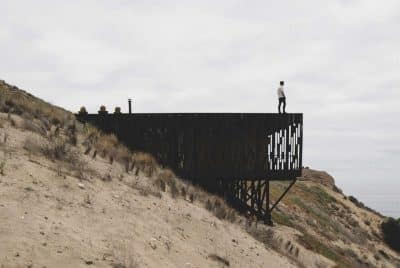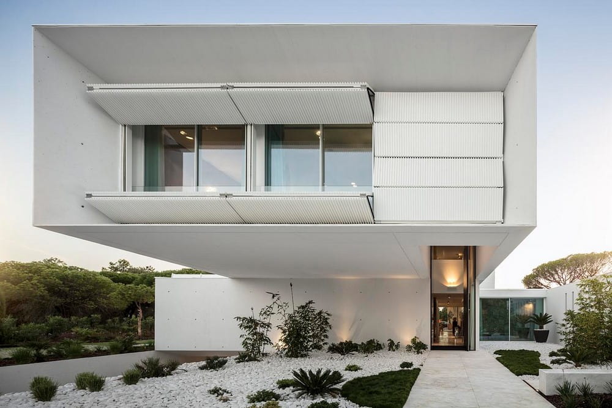
Project: QL House
Architecture: Visioarq Arquitectos
Location: Faro, Faro, Portugal
Area: 1484 m2
Year: 2016
Photo Credits: Fernando Guerra | FG+SG
The QL House project was an exercise in balancing volumes and landscape integration. The articulation of two superimposed and perpendicular volumes generated not only a particular spatial dynamic, but also different visual relationships between full and empty, between light and dark – caused by the dynamics of shadows – between the private and semi-private areas and the view of the surroundings.
Two floors and a basement house a precise functional program: garden, swimming pool, summer room, living and dining room, sanitary facilities, general and summer kitchen, four bedrooms, office, and space for a toy library. Circulation is developed through a continuous staircase, next to the interior garden that illuminates all the internal spaces of the house.
The rooms, on the first floor, look out over the green of the surrounding landscape and take advantage of the terrace on the roof of the living room and summer kitchen, to create contemplation areas on the upper floor. On one side, a balanced console welcomes the main entrance to the house, on the other, a pergola shades the area by the pool and living room, softening particularly hot summers.
White exposed concrete walls formalize the volumes, designed for a particularly hot climate in this exclusive area of the Algarve. The rooms, on the other hand, have a slat in their side openings and metallic motorized shutters, which filter the light without eliminating the contemplation of the surrounding landscape from the interior, certainly one of the project’s valuable assets.
