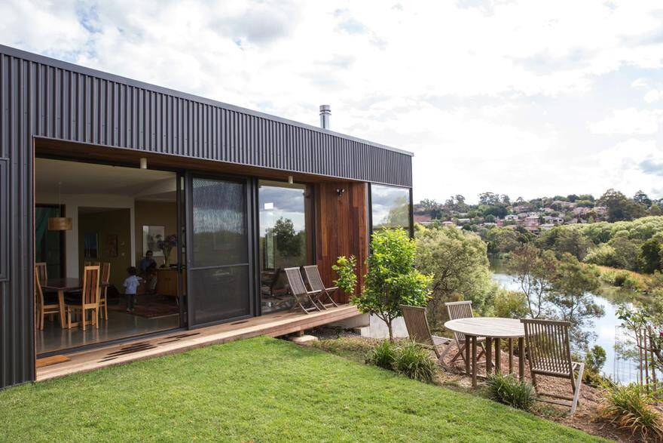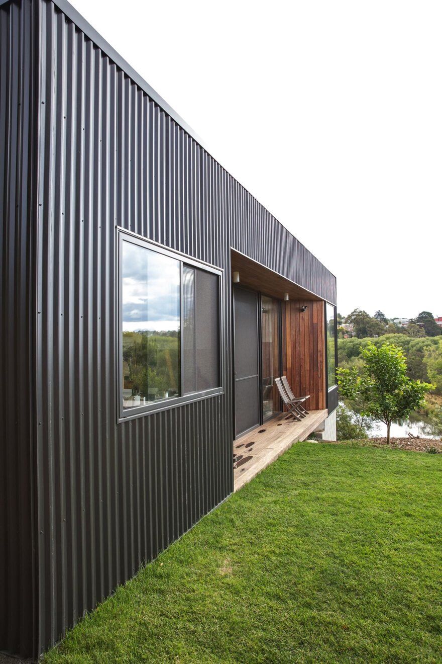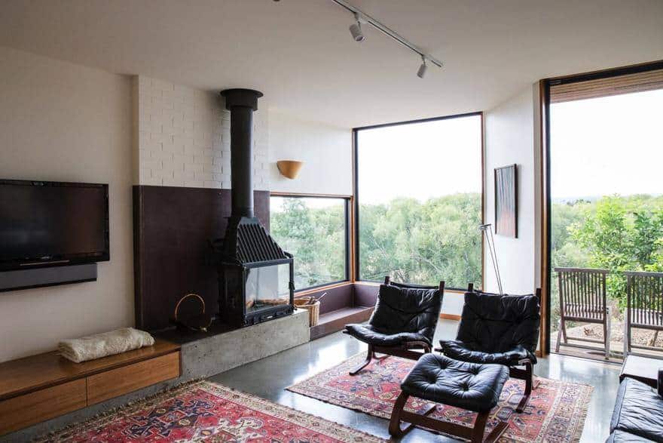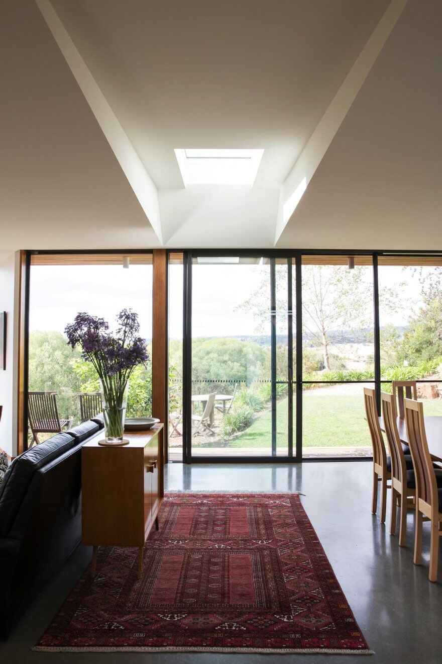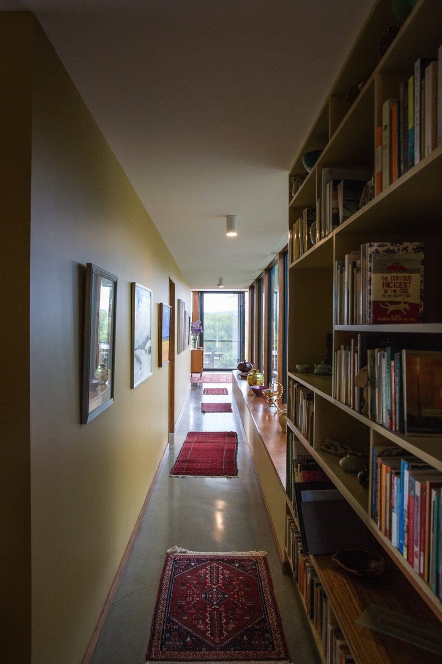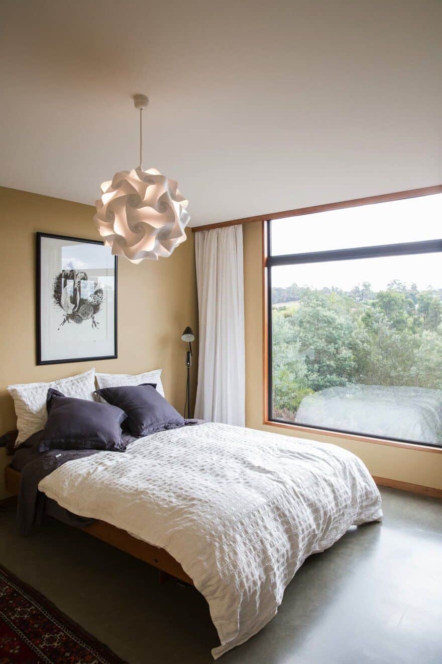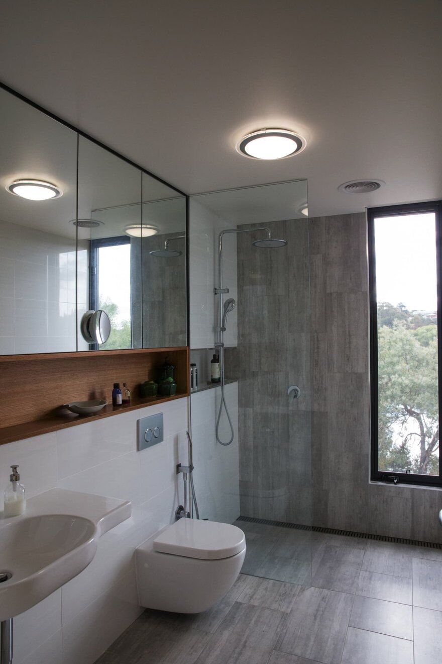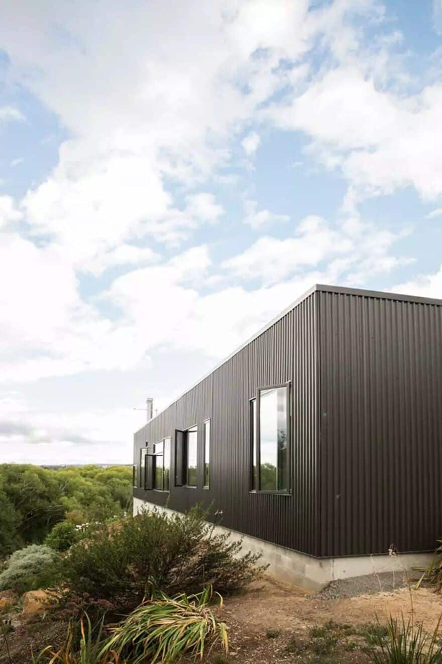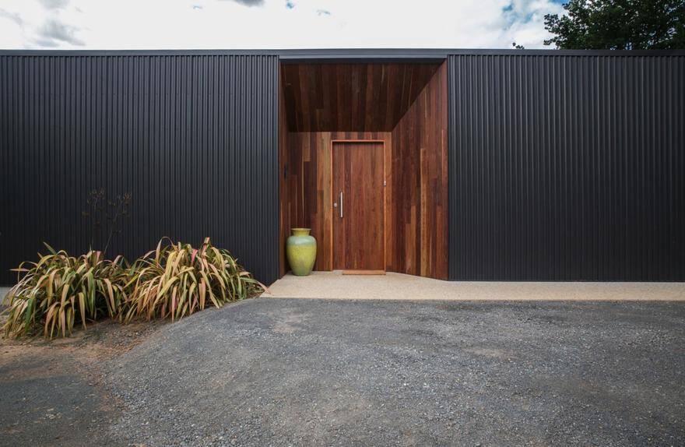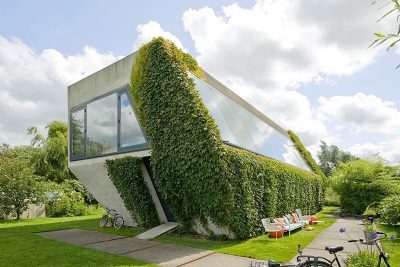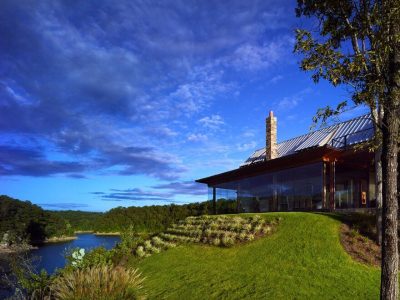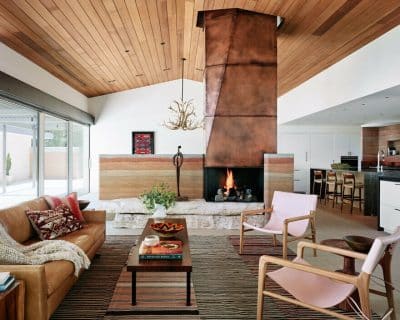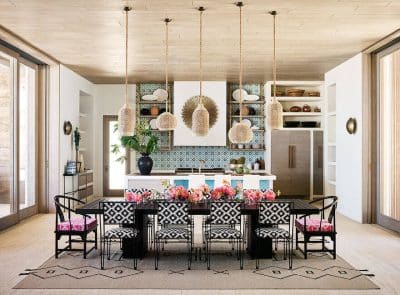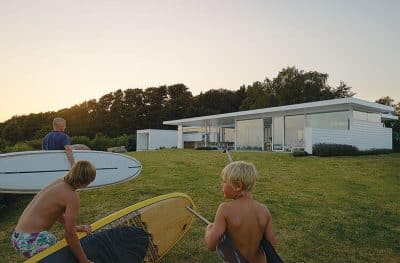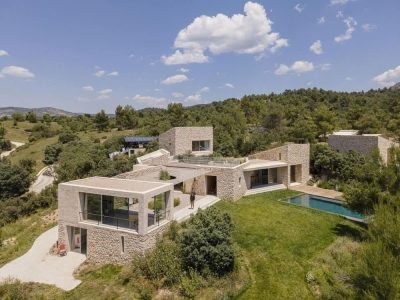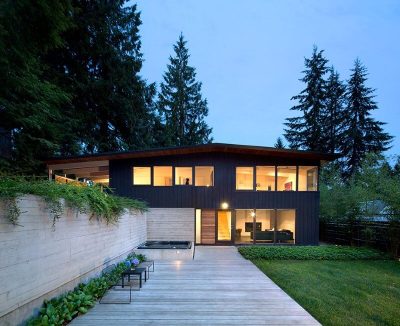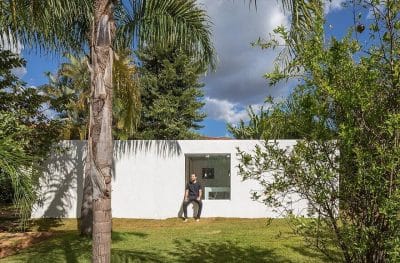Project: Queechy House
Architects: Cumulus Studio
Location: Launceston, Tasmania
Photographer: Nina Hamilton
Tasmania’s northern city of Launceston was established by European settlers as a key hub for agricultural and pastoral activities, and its fringe suburbs continue to carry an agrarian feel. To the east of the city, Norwood’s minor suburb of Queechy is nestled in a bend of the North Esk River and enjoys farmland views flanked by mountain reserves. Our clients fell in love with the beauty of this landscape and wanted a house that allowed them to experience and enjoy its surroundings all year round.
The design solution achieves this by pressing itself against the northern point of the site to capture glimpses of the farmland. The western facade sits upon the edge of an embankment, allowing the user to experience the adjacent lake and river unimpeded by any man made element.
The north, west and southern facades enclose an eastern facing courtyard, providing shelter from the prevailing winds, whilst still offering views through the house to the northern farmland beyond. A vegetated embankment spills out into the courtyard, providing access to gardens above.
Whilst the exterior is wrapped in a dark, steely veneer, alcoves at the edge of the living spaces, gallery and workshop are softened by a timber lining, which reappears throughout the interior to offset the concrete floors and feature elements.
From the surrounding farmland the building appears as an ancillary out house that recedes into its surroundings. But from within the series of spaces, the Queechy house expands to provided an intimate connection to the landscape. Through this combination of exploiting view opportunities whilst minimising the visual impact of the building, Queechy House takes advantage of the agricultural landscape without disrupting it.

