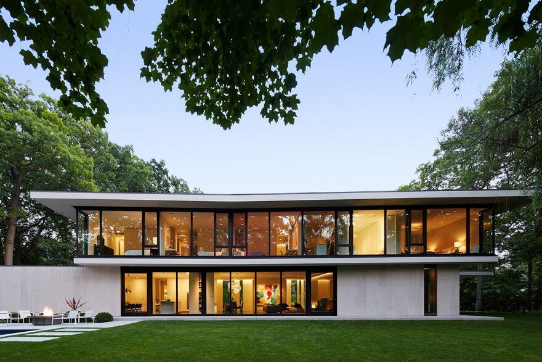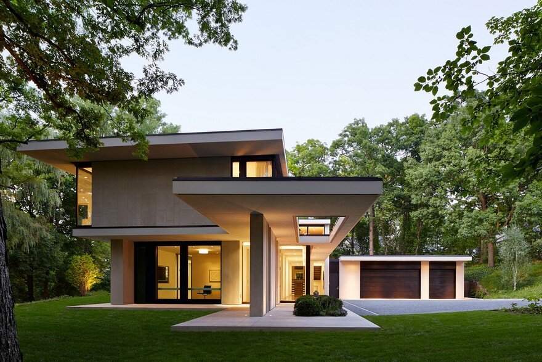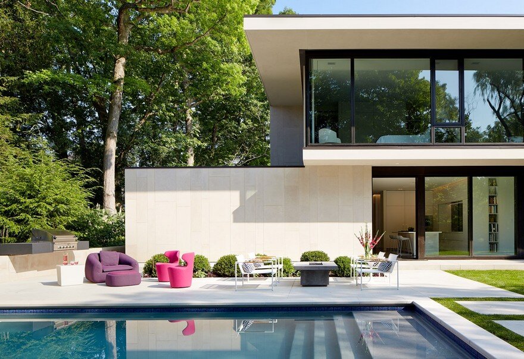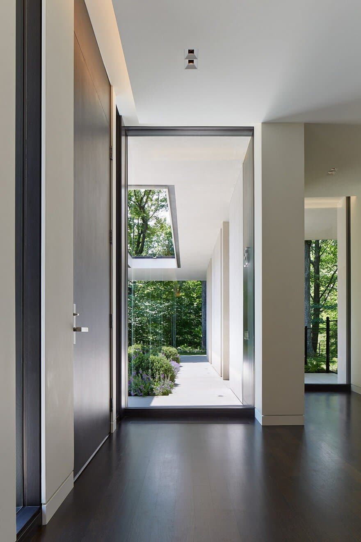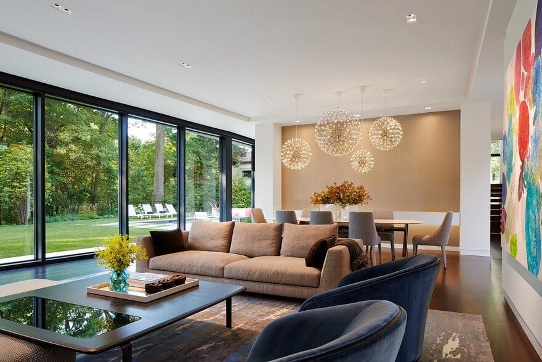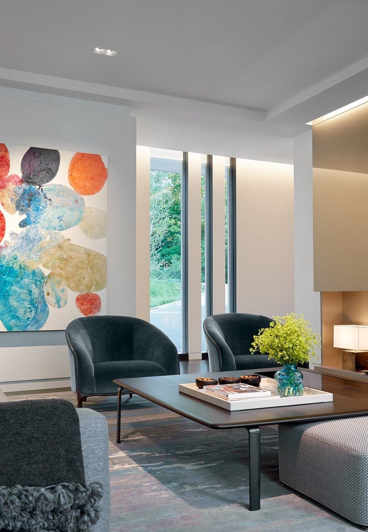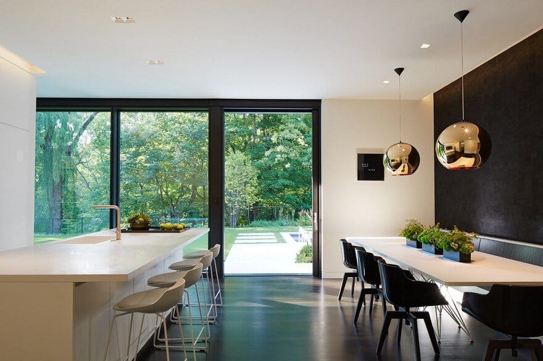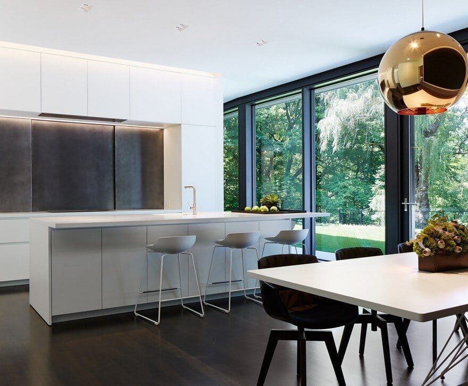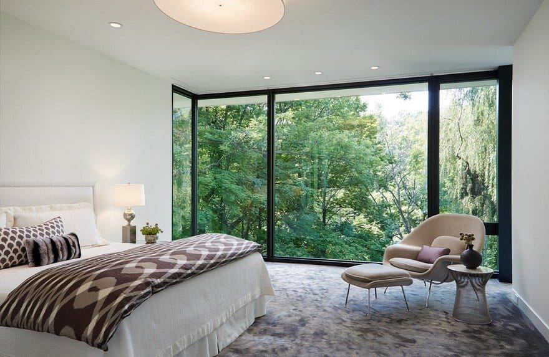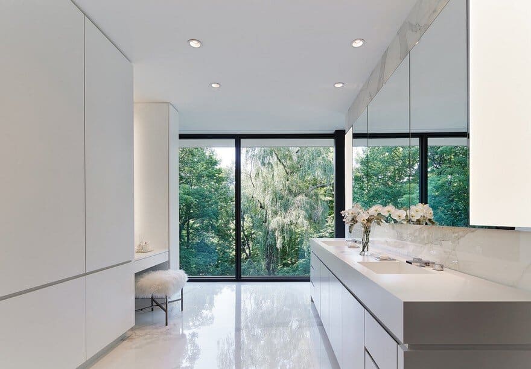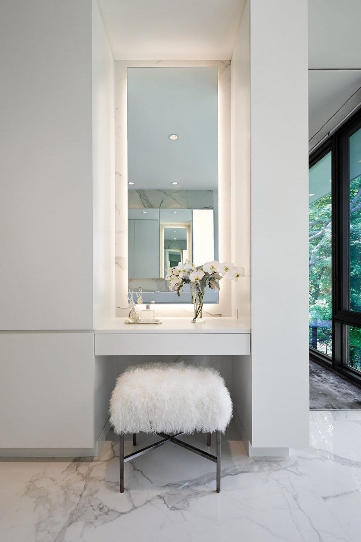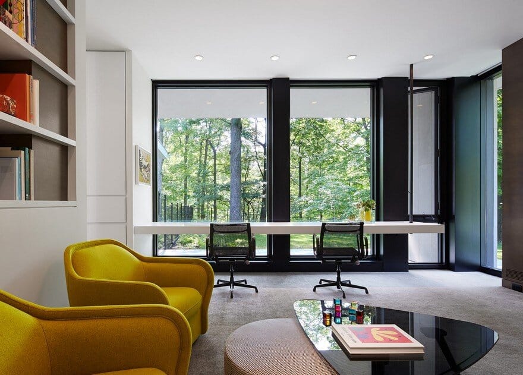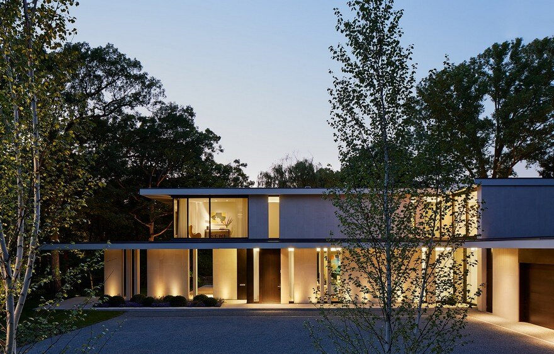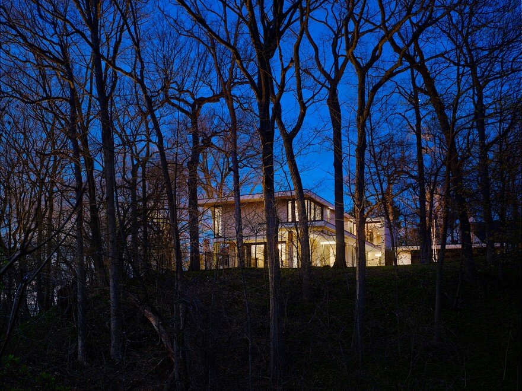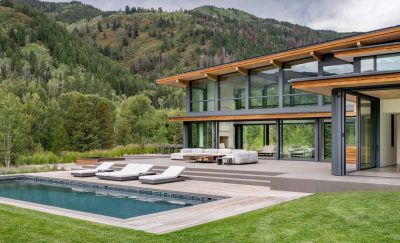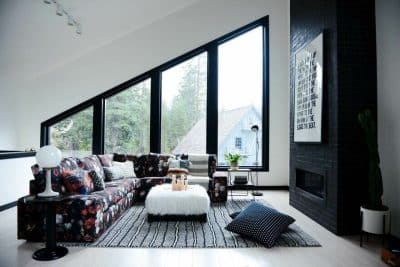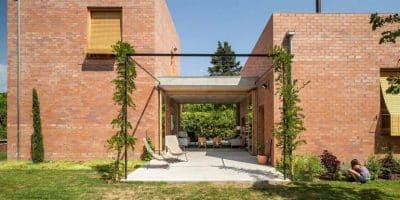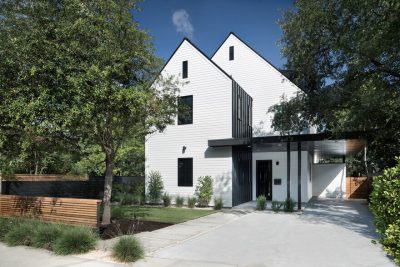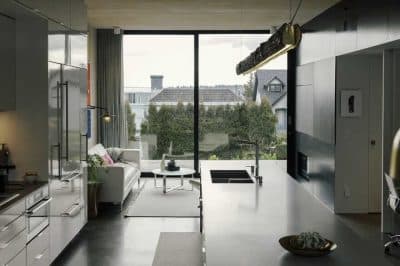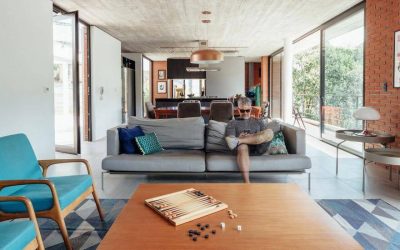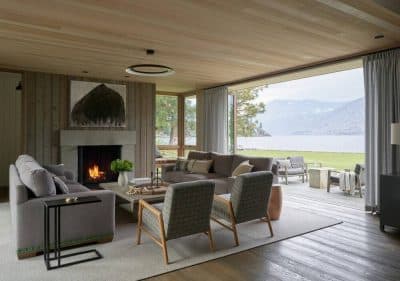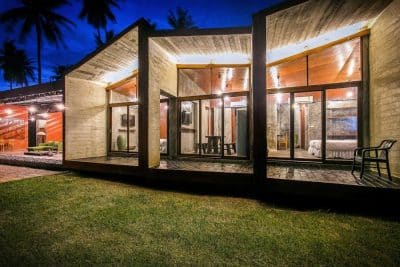Project: Ravine Residence
Architects: Robbins Architecture
Interior Design: T. Clifton Design, Ltd
Location: Glencoe, Illinois, United States
Photographs: Steve Hall
Set atop a deep ravine along Lake Michigan, the Ravine Residence embraces the beauty and drama of the landscape. An intermittent pattern of carefully composed windows within a limestone-paneled wall creates both a sense of privacy against the street and sculptural patterning for the façade. We placed stairwells and circulation on the street side, instilling privacy, while still allowing light to filter through. In the living spaces, views of the ravine and trees create expansive connections to nature through every season.
Which is your favourite/most important feature of this house and why?
We want our architecture to blend with and accentuate its natural surroundings. With tall trees extending from the ravine and floor-to-ceiling windows to highlight them, I love how the upper level feels like a treehouse.
The home’s beautiful ravine setting is fully integrated in the experience of the home. Whether the view is expansive or a narrow slot to frame a single tree, nature’s intrinsic beauty is comfortably woven into the movement of the home.
Have you found any inspiration in the mid-century period while designing the house?
I’ve always been inspired by the midcentury period. For over 15 years, my husband and I lived in a 1930’s home designed by an architect, Henry Dubin. Dubin was influenced by Frank Lloyd Wright’s Unisonian homes.
The home’s warmth and connection to nature, always appealed to me and has certainly influenced our projects. Several features of that house — the corner glass windows, the flat roofs, the natural materials — are echoed in the Ravine Residence.

