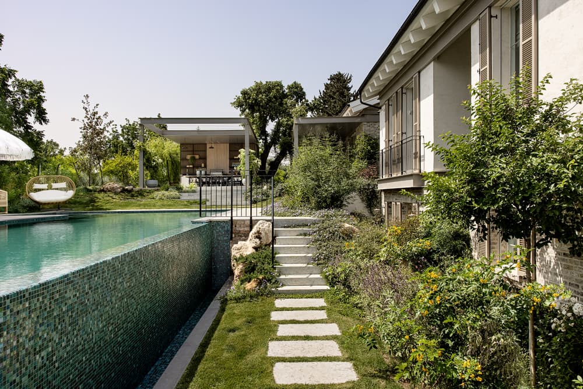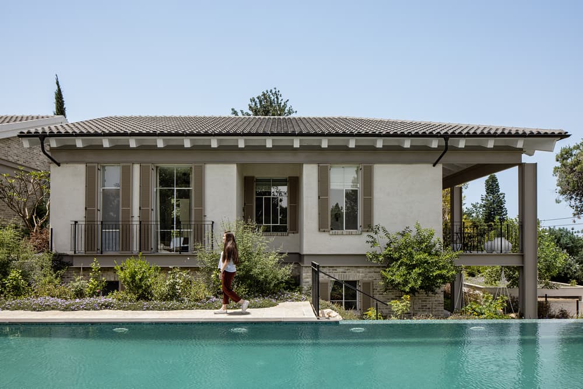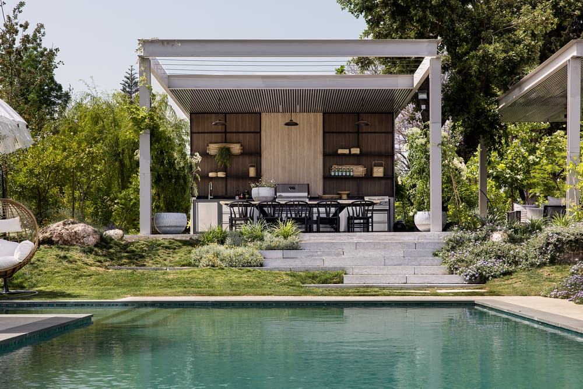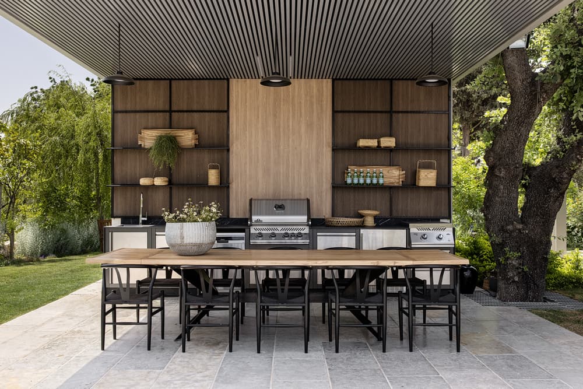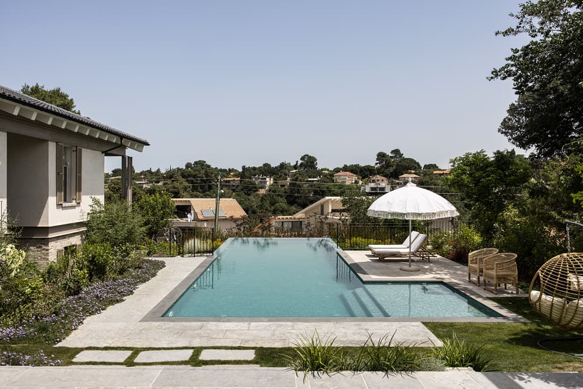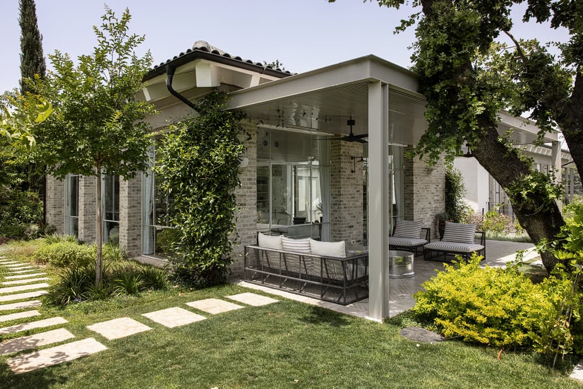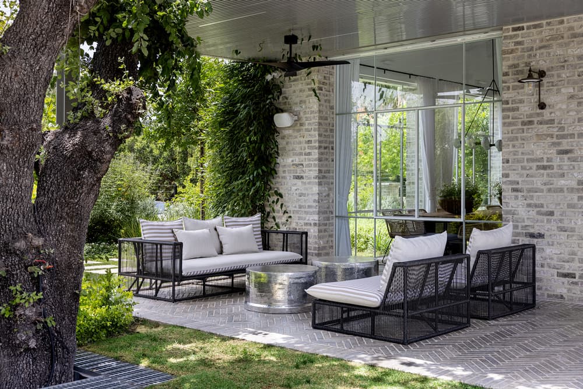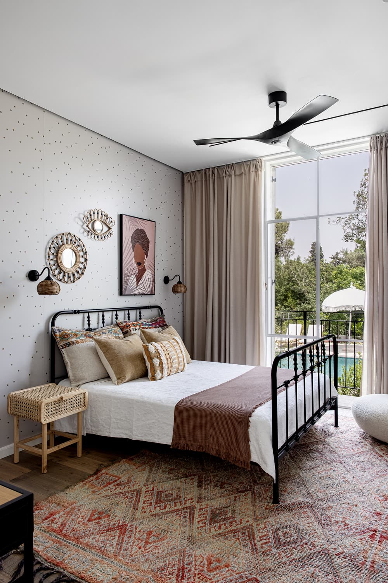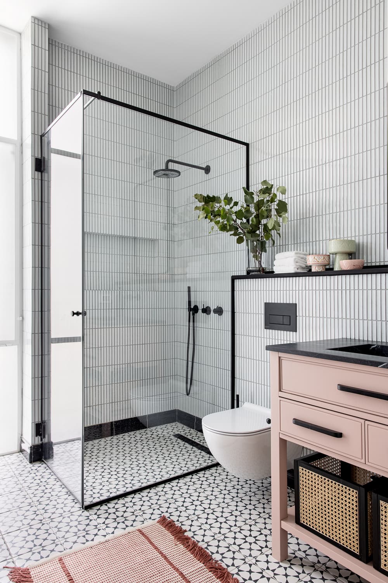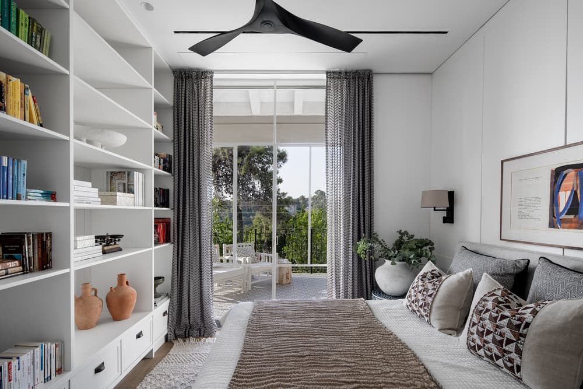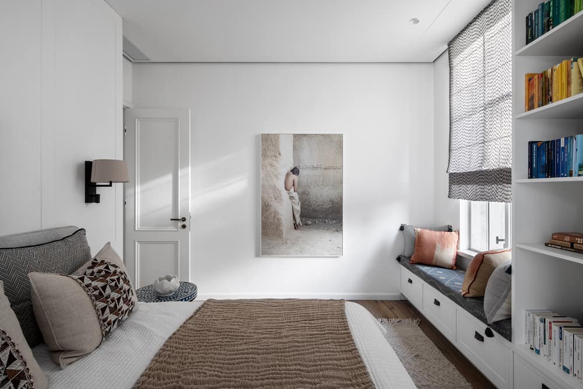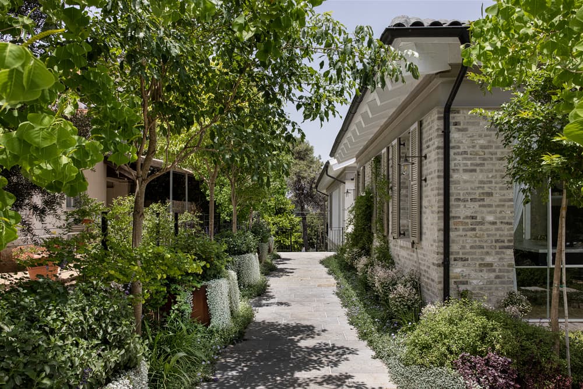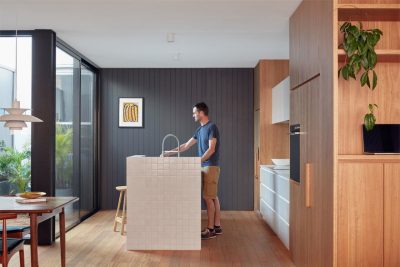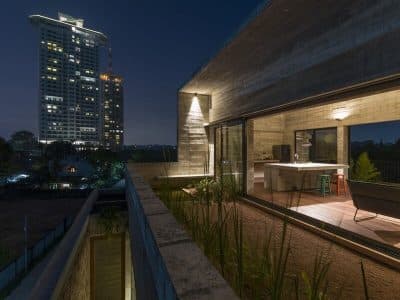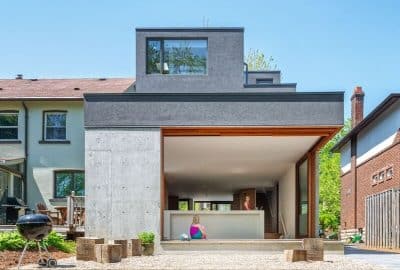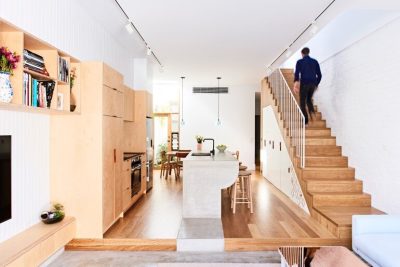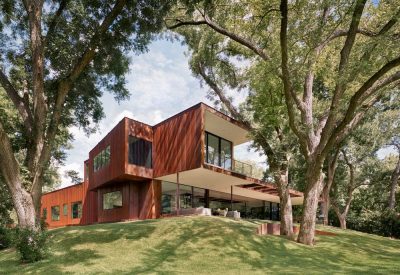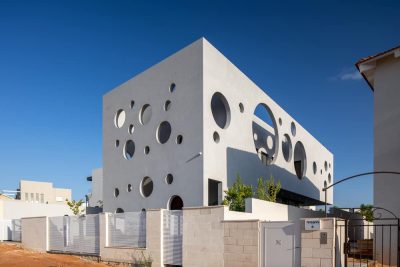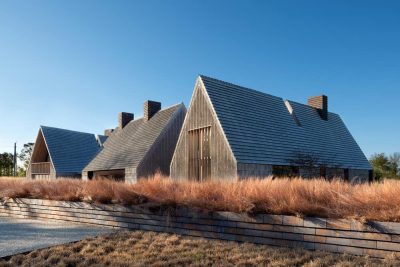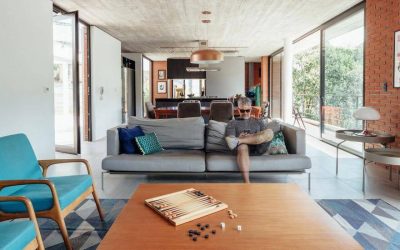Project: Re-Building the Dream
Architecture and interior design: Sarah and Nirit Frenkel
Owners: A couple and their teenage daughter
Location: Israel
Plot: 1.2 acres
Property: 450 sqm
Photography: Itay Benit
This owner rebuilt her family house on the grounds of her childhood home. The unique design and challenging planning, by the mother and daughter team of designers – Sara and Nirit Frenkel, resulted in a unique home we would all enjoy living in.
This house uniquely and beautifully portrays the story of a family. A house that caters to the family’s needs whilst benefiting from the challenges posed by the uneven grounds it was built upon. All in a style that mindfully carries us far away to a distant luxury resort.
The property was planned and designed by the owners of Frankel Architecture and Interior Design, Sarah and Nirit Frenkel. “The owner’s childhood home was located on these grounds”, they explain. “The family lived in this village for their entire lives and wanted to build the house of their dreams”.
The clients, a couple in their 50s’, decided to build a brand-new property that would address their current and future needs. The couple has three children: the eldest two have left home and occasionally come to stay and a daughter who lives at home.
“The family wanted a home where each of its members would have their own private corner, but at the same time, they wanted to avoid the “empty nest” feeling in between the older children’s visits. As a result, we decided to plan two levels – the top level where the main living space, the master bedroom, and the daughter’s bedroom were located, and a lower level that contains two large bedroom suites for the older children, as well as a safe room used as a guest room”, they explain.
The designers had to deal with a challenging plot of land, which was long and narrow, as well as located on a plot between two streets with a significant height difference between them. Their solution was to create two entrances to the property – one on the top road to access the top level directly and another on the lower road to access the lower level. The garden, which can be accessed from both streets, was also given much consideration in the process, and planned in a way that incorporated several levels that blend together seamlessly. “Despite the uneven grounds of the plot, we used it to our advantage and created the optimal design for the family”, the duo says.
The entrance to the property is through a beautiful garden. The pathway from the main gate to the entrance is surrounded by vegetation and Corten steel planters. The secondary entrance is also abundant in lush vegetation and a lovely bench makes for a pleasant outdoor seating area.
The property facades were designed in stone, cement, iron, and wood. The entrance to the property itself is via a patio that separates the two levels, and conceptually divides the property. The patio is made of white steel and glass and corresponds with the additional openings around the property.
The Patio leads to a large 120 sqm open space that includes everything the family needs – a spacious kitchen with an integral pantry, a large lounge, and a sizable dining area suitable for entertaining.
The space is characterized by a six-meter-high sloping ceiling, which corresponds with the textured oak parquet floors. The wood motif reappears on the highest wall in the lounge that was covered in white oak cladding. As a whole, the family space enjoys a myriad of white wood and linen elements and motifs. The lounge sofa, for example, combines leather straps and an integral wooden surface that can be used for decorative items or to place a cup of coffee.
The table includes a natural-colored oak plate that lightly sits on delicate metal legs. The TV unit was designed in a graphite-colored rough textured brushed oak combined with rattan. “The aim was to create a fresh, organic, and harmonious look, whereby the furniture pieces would complement rather than compete against each other”, they explain.
A very large island was fitted in the L-shaped kitchen, above which dominant light fixtures were positioned. The kitchen facades were painted a graphite shade and the worktops were made in Carrara marble. One high wall and one low wall were designed in the kitchen, above which two streetlamps were fitted, lighting up the workspace and emphasizing the brass display shelves.
The bedrooms are located on the other side of the level, including the master bedroom, which was further divided into sub-areas. The design theme used in the master suite, which is located in the quietest corner of the house, was inspired by a Moroccan lamp in shades of blue and brown, belonging to the owner, and of great sentimental value to her. This lamp was hung in the walk-in wardrobe above a storage island surrounded by white cupboards. A steel bar for a ladder runs along the cupboards, for easy access to the top storage.
A balcony adjacent to the suite, with a cozy seating area, overlooks an endless open view. The design planning incorporated the couple’s love of reading and culture, and as such, a large library was fitted in the room along with a bench that creates a pleasant reading corner.
The daughter’s room is located further along and was planned & designed according to her preferences, taking into consideration her current and future needs. The wall behind the bed was decorated with dotted textured wallpaper, and a variety of rattan furniture fills the room, such as cabinets, a chair, and a desk. The adjacent bathroom was fitted with elongated tiles and includes a bathroom cabinet in pink.
The house is full of beautiful corners, and despite its size, feels very cozy and intimate.
The architects dedicated significant planning to the garden, to address the family’s love of entertaining. The garden is visible from the main living space and contains many seating areas, some under antique oak pergolas, including one area that was fitted with a fully equipped outdoor kitchen and dining area, along with a stunning wooden wall adorned with shelves.
The outdoor kitchen and entertaining area dip down towards the infinity pool that contains a view-facing fountain and is surrounded by sun loungers and a lounging area.

