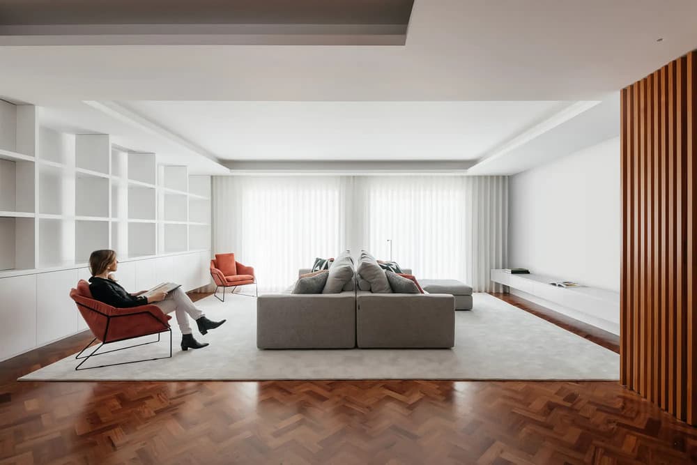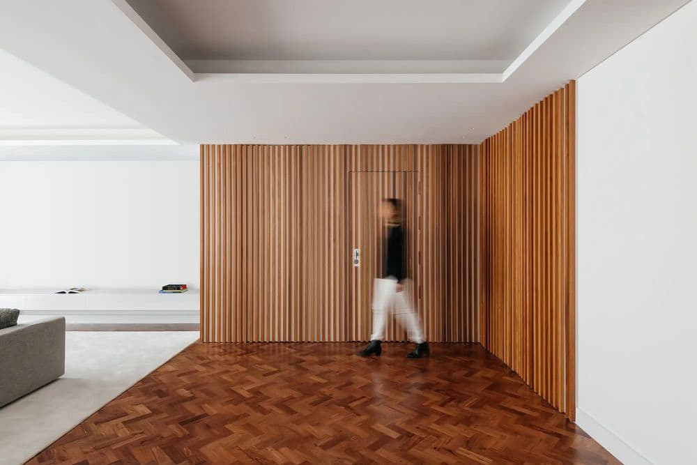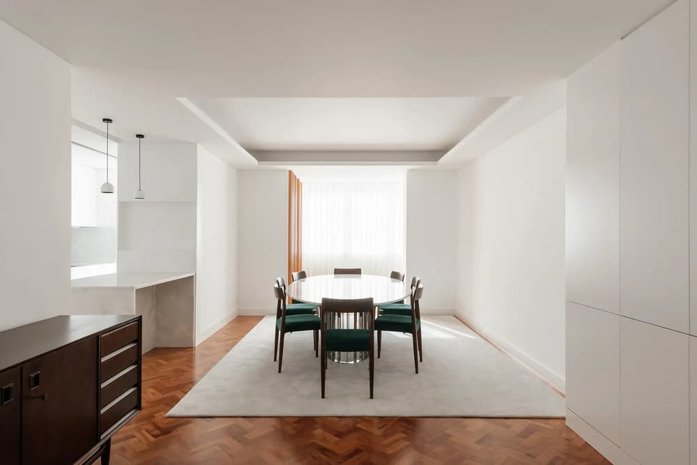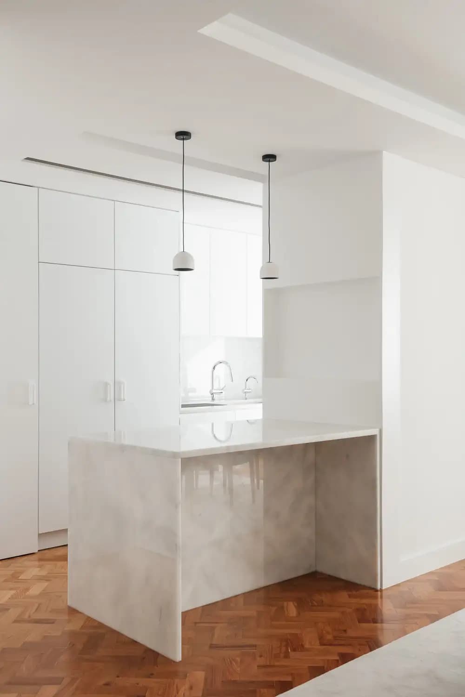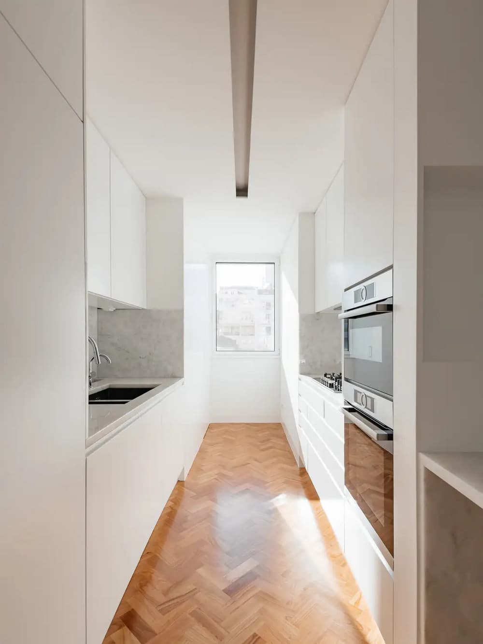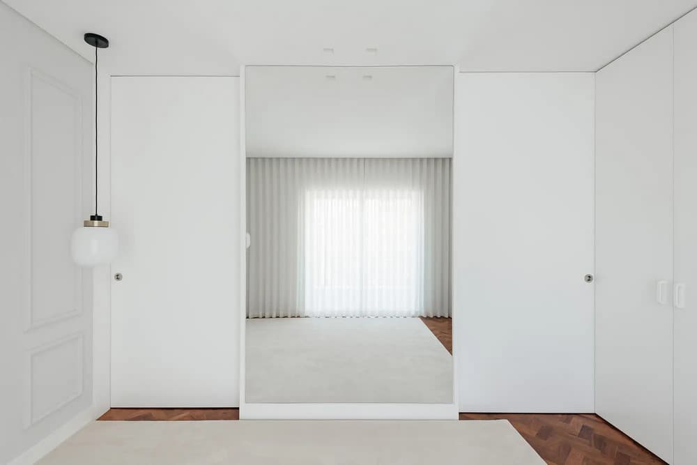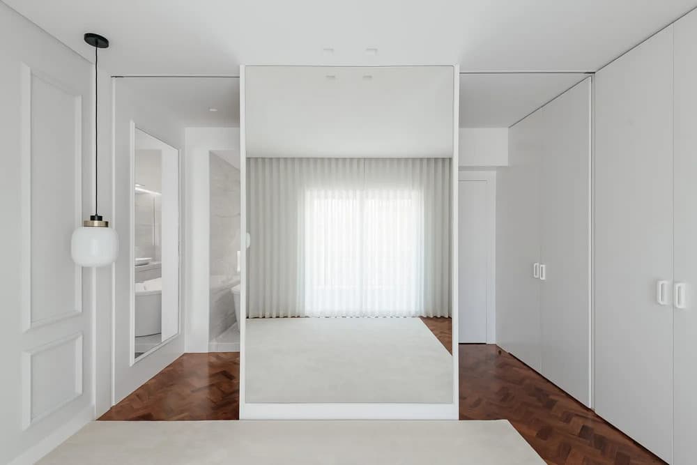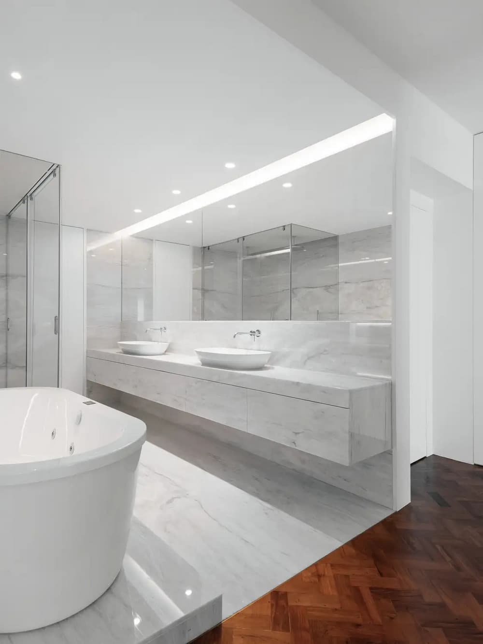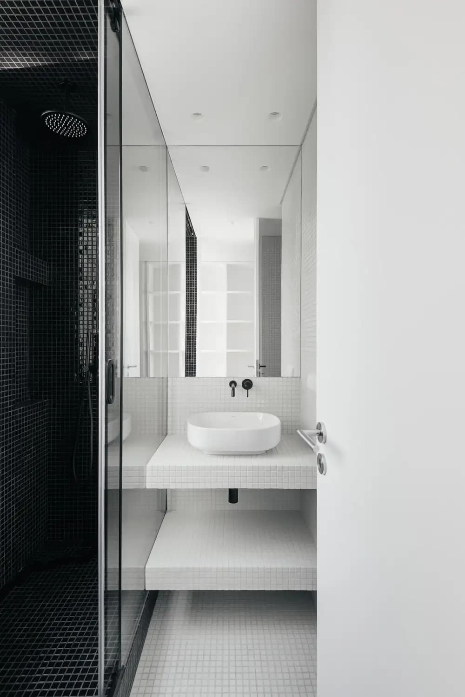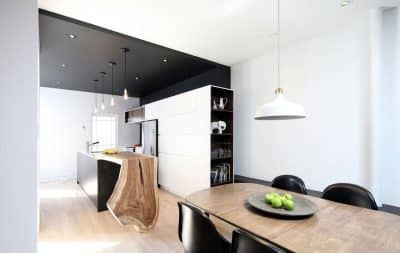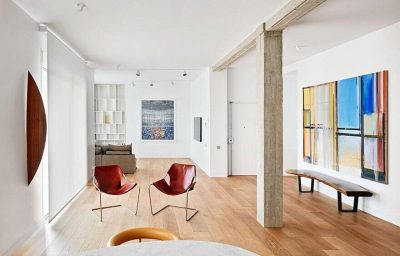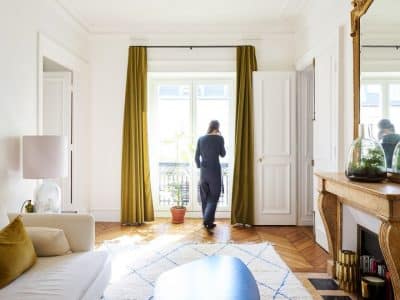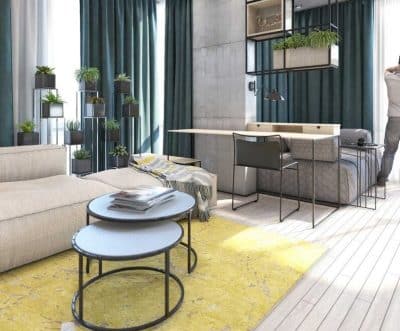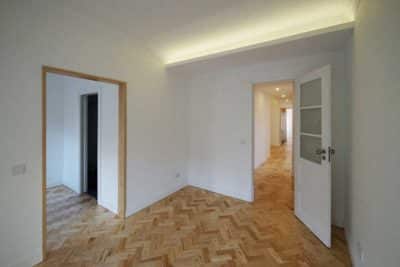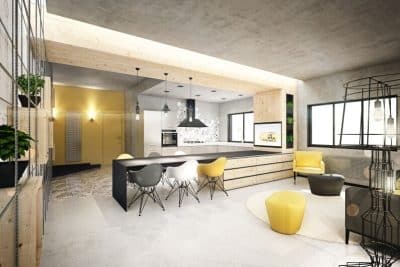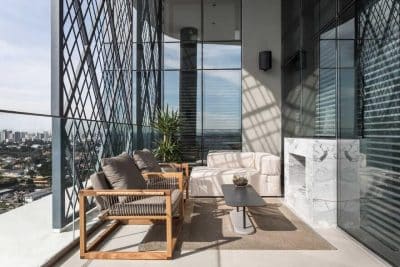Project: Republica Apartment
Architects: VSS Arquitectura
Construction: Gil Azóia – Construções Lda.
Location: Lisbon, Portugal
Completed 2020
Gross area: 250m2
Photo Credits: Do Mal o Menos
In this apartment from the 60s, with 250m2 and inserted in one of the most central avenues in the city of Lisbon, there was an urgent need to redefine the social space, rethinking the organization and materiality of the house.
The access to the Republica apartment was redesigned – the main hall communicates directly with the social space, which guarantees access to the intimate area. In turn, a secondary hall connects to the service area, creating two independent circuits.
In the back façade new programs have been absorved – the social bathroom, laundry and toilets.
“White” and “Warm Wood” is the main concept of materiality.
The existing floor, in Afizélia wood, “contaminates” the other areas of the house. A wooden slats wall is designed in the main hall, hiding the access to the intimate area, ginving rythm to the intervention. This “game” is also played in the access to the social bathroom, next to the dining room. At the same time, a continuous bookcase is designed in the living room, which marks the social area, emphasizing the personality of this space.
In the suite, the organization of the space is rethought: the ensuite bathroom is opened to this intimate area, in Estremoz marble.
Finally, the ilumination project is designed to hide the existing structure of the ceiling, creating different heights, giving and hiding light, with special emphasis on the social area.

