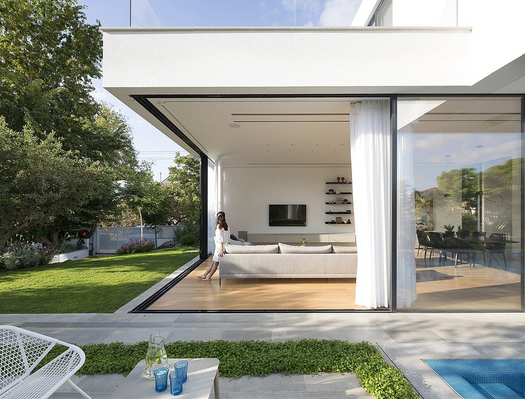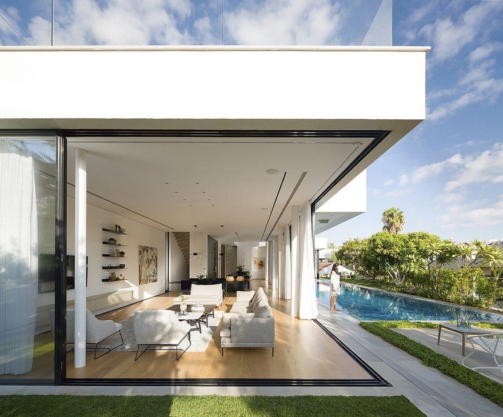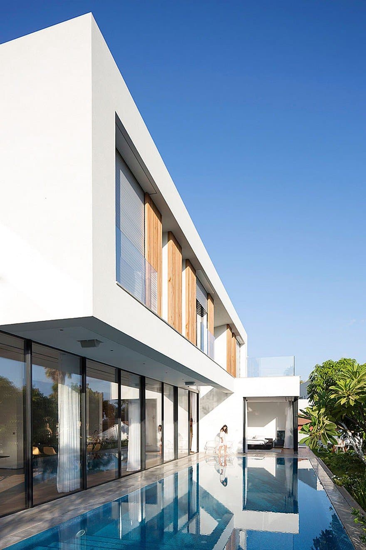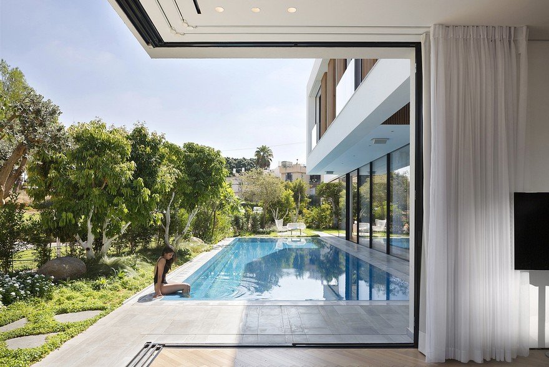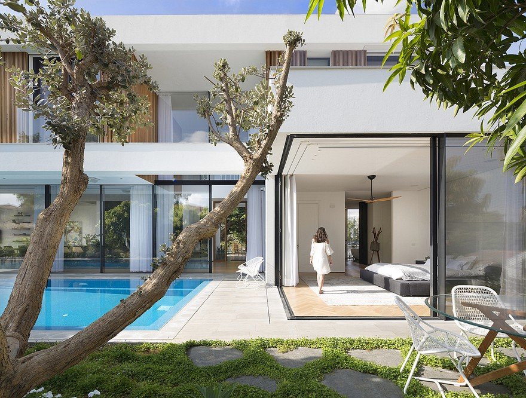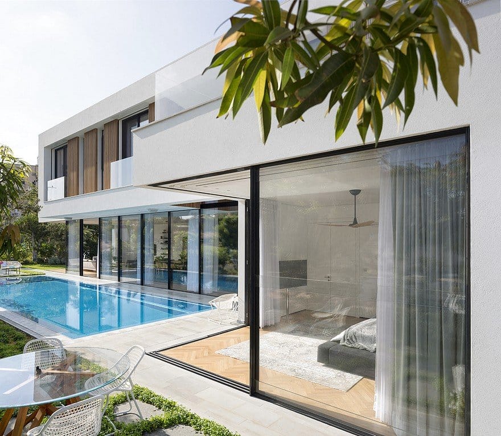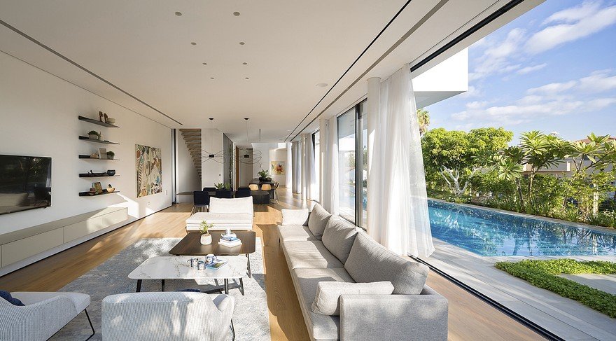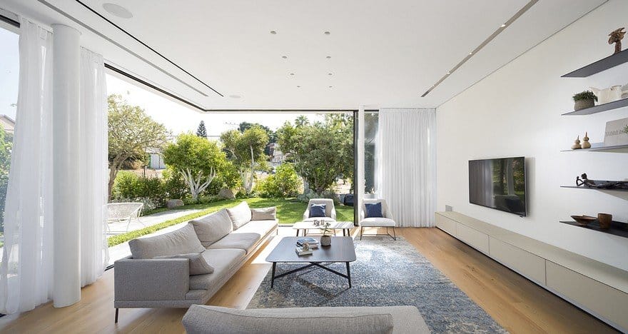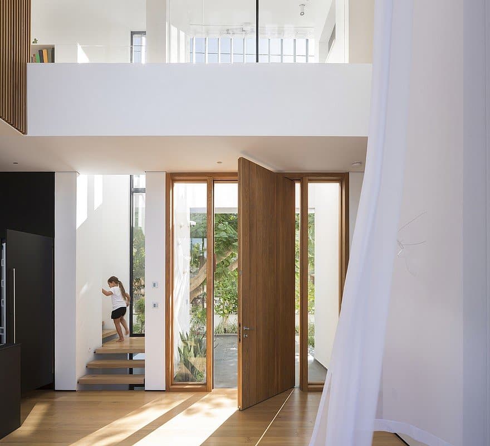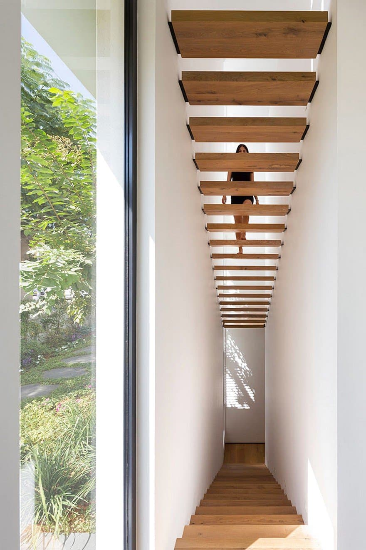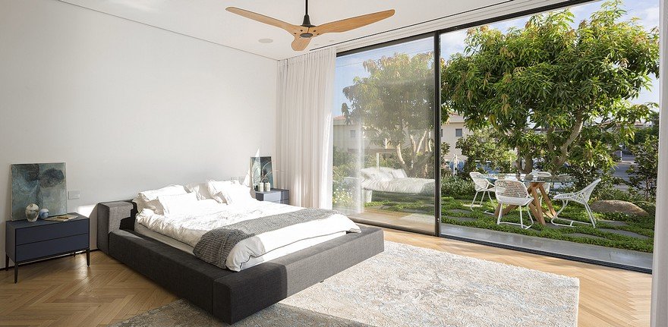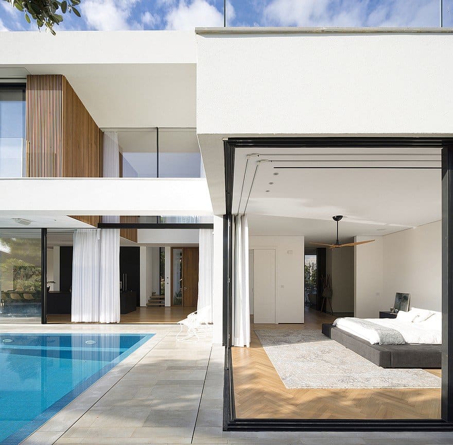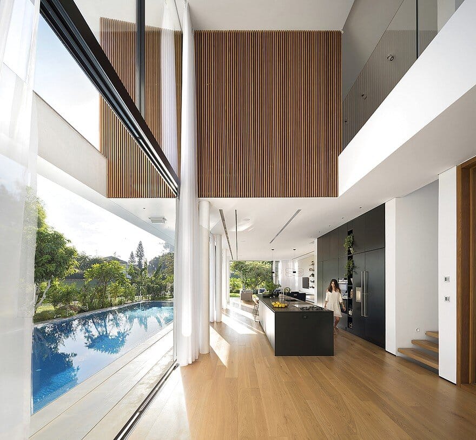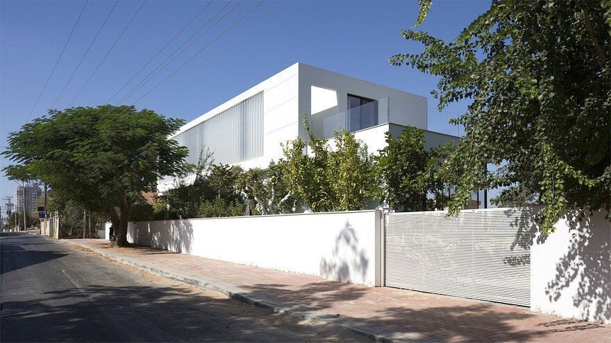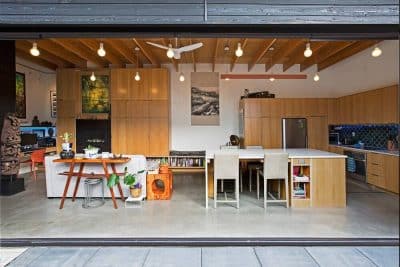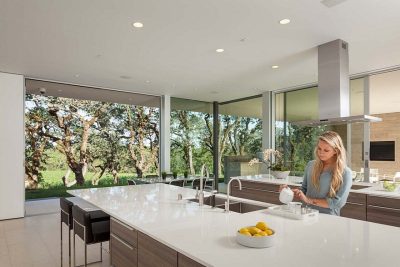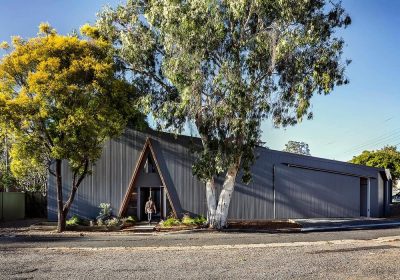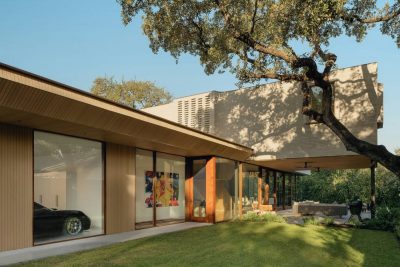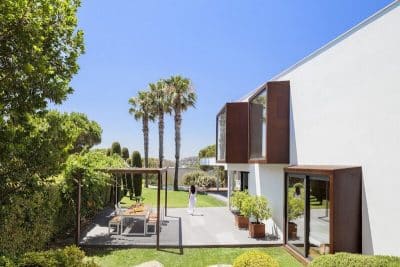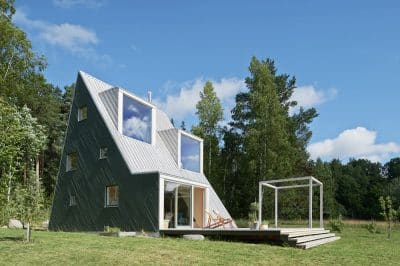Project: Rishon LeZion House
Architects: Shachar Rozenfeld Architects
Architects in Charge: Shoham Simchi, Yael Shachar, Lior Rozenfeld
Area: 600.0 m2
Location: Rishon LeZion, Israel
Photographs: Shai Epstein
The Rishon LeZion House, designed by Shachar Rozenfeld Architects, is a refined single-family home that merges contemporary design with nature. Built on a narrow trapezoid lot bordering a public park with ancient eucalyptus trees, the house was conceived as an architectural extension of the landscape—blurring the line between private and public green space.
Concept and Layout
The clients envisioned the nearby park as a seamless continuation of their own garden. To achieve this, the Rishon LeZion House was designed in an L-shape that wraps around a swimming pool and opens directly toward the park. This layout creates an intimate internal courtyard while maintaining long, open views across the landscape.
The longer wing of the L (28 meters) houses the main living spaces, including the living room, dining area, and kitchen. The shorter wing contains the bedrooms. Connecting both sides, a double-height lobby becomes the heart of the home—linking indoor and outdoor life through transparency and natural light.
Light, Views, and Transparency
Large glass vitrines run along the inner façade, ensuring uninterrupted visual and physical connections with the outdoors. To maximize openness, the glass panels are detached from the supporting columns, while glass corners in the living room and bedrooms remain free of any structural elements. These details allow panoramic access to the garden and swimming pool, enhancing the home’s feeling of lightness and continuity.
Volumetric Composition and Family Spaces
To soften the scale of the building and harmonize with the neighborhood, the Rishon LeZion House is composed of two distinct volumes: a long ground floor and a smaller first floor set back to create a sculptural ridge. The upper level contains four children’s suites, each opening onto private rooftop balconies. Two suites on each side are linked by a bridge that crosses the double-height lobby, overlooking both the entrance and the pool.
Below, the basement accommodates two additional children’s suites, each facing a bright English courtyard, along with a cozy home theater. This spatial hierarchy allows every generation its own comfort and privacy while maintaining strong visual connections across the house.
Materials and Climate Responsiveness
Special attention was given to materials and climate control. The northern façade, which faces the garden, is open and clad in warm cedar wood, blending the architecture with its natural surroundings. In contrast, the southern façade is more enclosed, featuring vertical electric louvers that can be adjusted for shading and ventilation. This adaptive design ensures optimal comfort throughout the year while preserving the home’s elegant, minimalist appearance.
Rishon LeZion House as a Contemporary Family Home
Ultimately, the Rishon LeZion House by Shachar Rozenfeld Architects offers a masterful balance between openness and privacy, structure and nature. Through its thoughtful orientation, refined materials, and fluid indoor-outdoor relationships, the project exemplifies the studio’s approach to designing homes that are both sculptural and livable.

