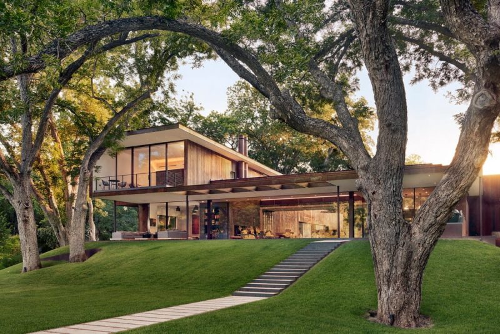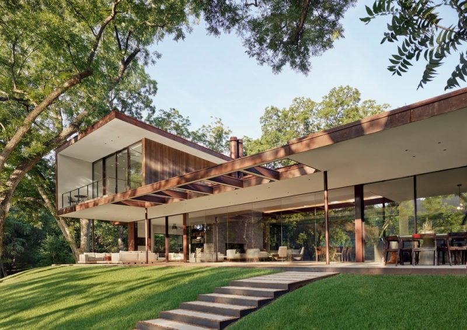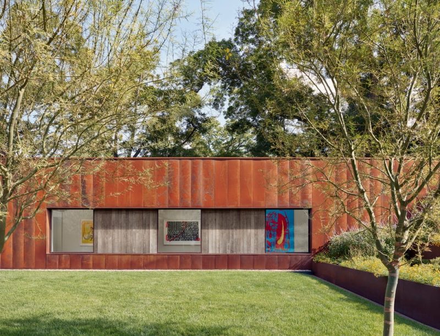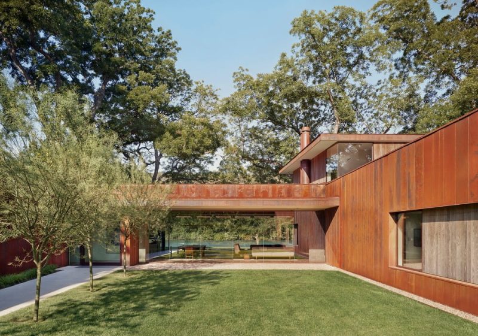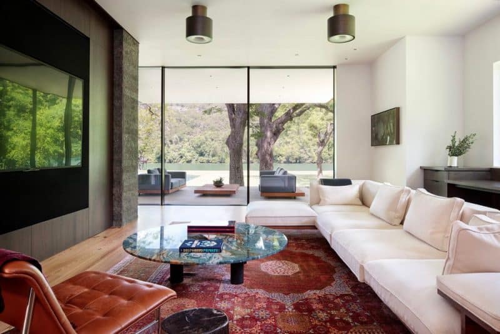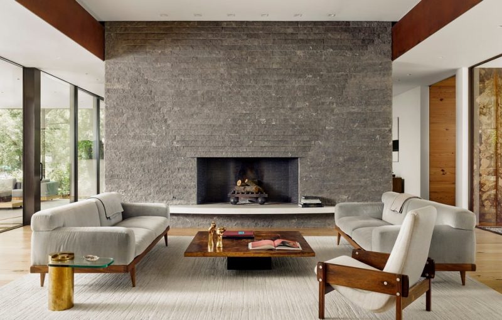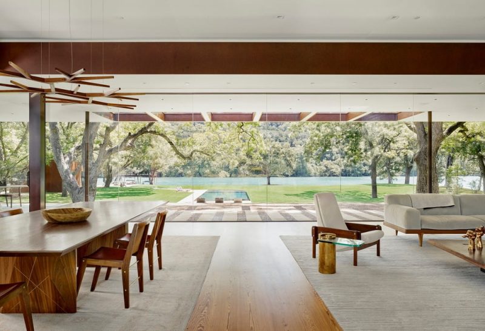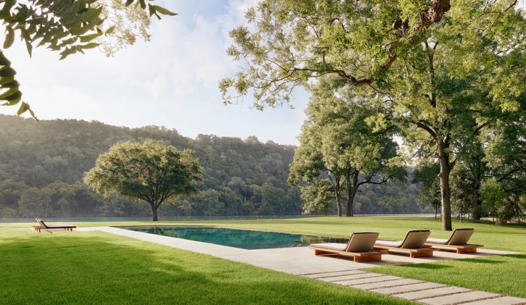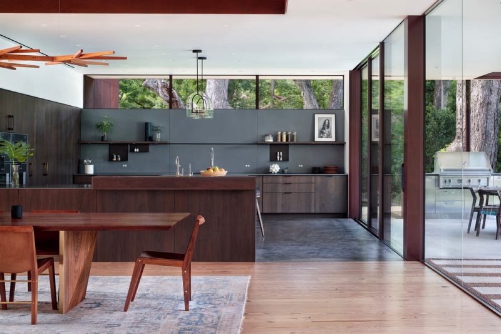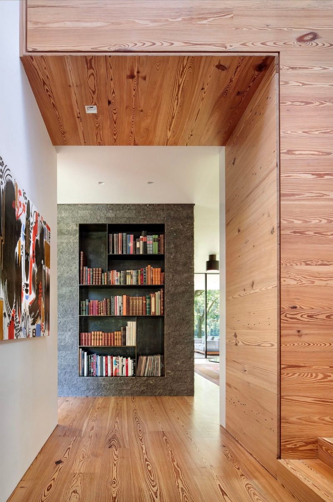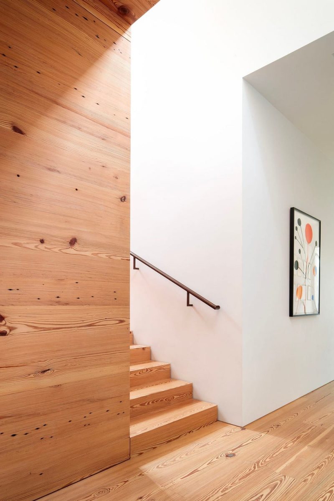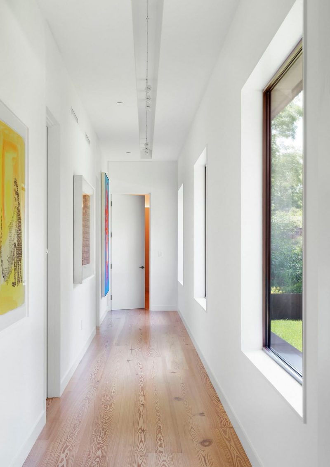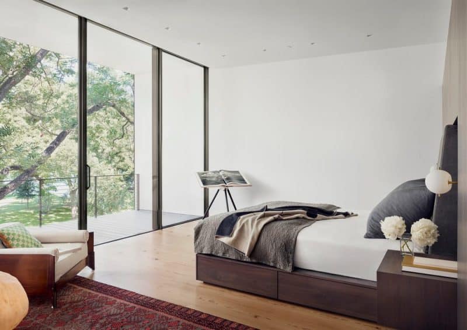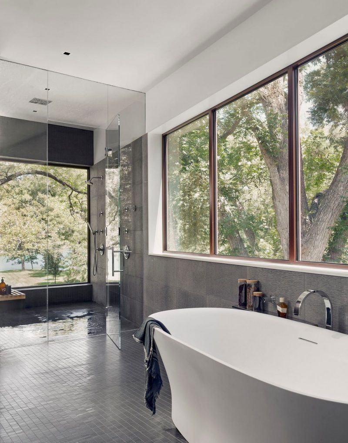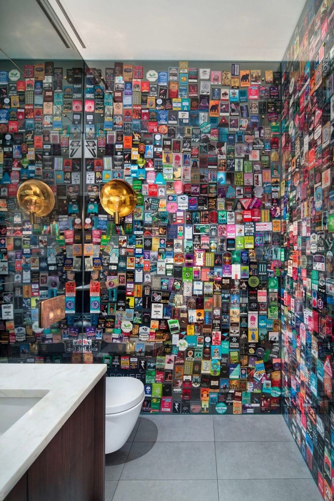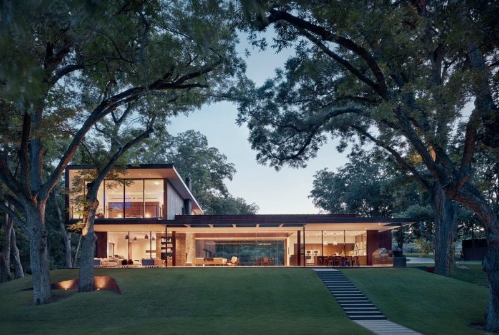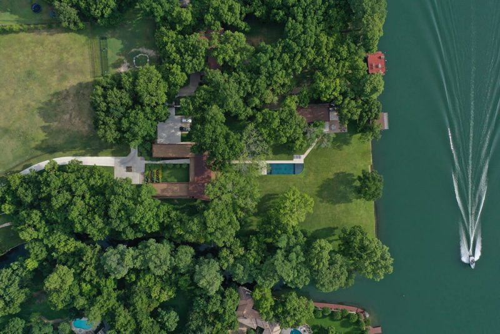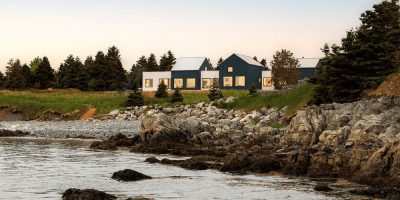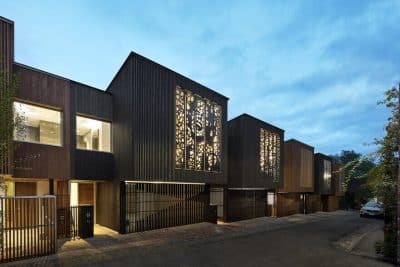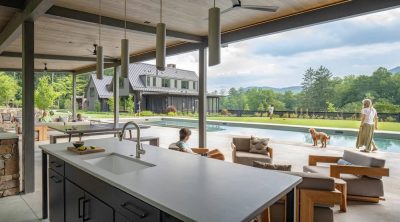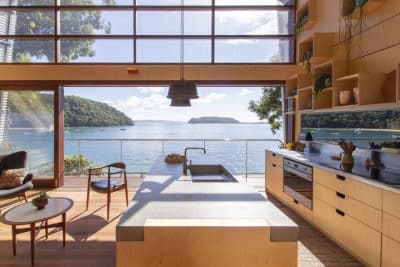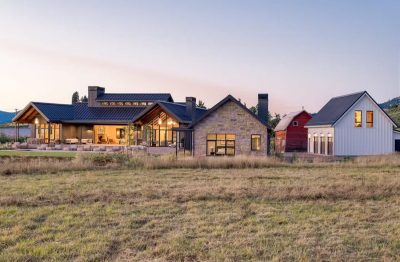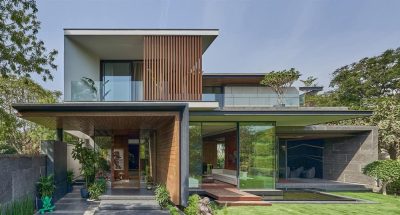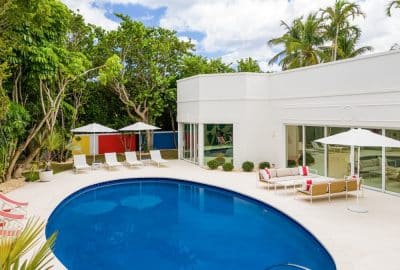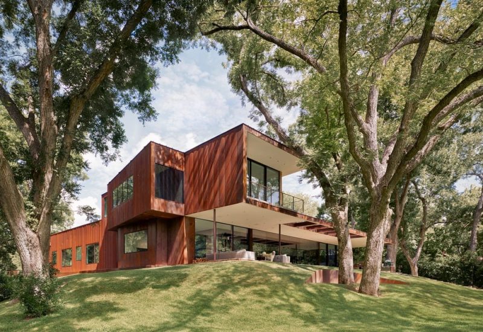
Project: River Hills Residence
Architecture: Miró Rivera Architects
Design Team: Juan Miró (FAIA), Miguel Rivera (FAIA), Ken Jones (AIA), Brooks Cavender, Taylor Odell
General Contractor: Classic Constructors
Structural Engineer: Architectural Engineers Collaborative
Location: Austin, Texas, United States
Area: 7120 ft2
Year: 2022
Photo Credits: Casey Dunn, Bud Franck, Paul Finkel
Emerging gracefully from a sloping berm, the River Hills Residence captures the laid-back spirit of Austin. This lakeside retreat offers a serene escape, surrounded by a sweeping lawn shaded by majestic native pecan and bald cypress trees. A picturesque path from the house leads visitors to a swimming pool, guest cabin, and boat dock, enhancing the property’s allure.
Thoughtful Design and Integration with the Landscape
The main house is thoughtfully designed with two wings flanking a central courtyard, connected by a glass volume. Upon approach, the home maintains a low profile, thanks to the ingenious partial burial of the two wings into the natural topography. These wings house four bedrooms and a four-car garage. Colorful native flowerbeds flank the steps leading down to the welcoming courtyard, where windows offer a tantalizing glimpse of the owner’s art collection. Weathering steel, used extensively on the exterior as cladding, handrails, chimneys, retaining walls, and scuppers, pairs beautifully with treated ash wood, creating a harmonious and earthy aesthetic. A path lined with Palo Verde trees guides guests to the striking ten-foot-tall, pivoting glass front door.
The Great Room: Heart of the Residence
The centerpiece of River Hills Residence is the expansive 1,000-square-foot great room. This space is anchored by a sculptural charcoal limestone fireplace and physically connects the Corten-clad wings. Two walls of butt-glazed, floor-to-ceiling glass provide uninterrupted views of the landscape, while deep overhangs protect the interiors from the harsh summer sun. The great room’s tray ceiling, finished with acoustical fabric and bordered with weathering steel, unifies and accentuates the living and dining areas. Wide planks of reclaimed long-leaf pine add warmth and character to the floors. The fireplace not only serves as a focal point but also separates the great room from the informal media room, where the owner enjoys watching movies and listening to records. Steel bookshelves nestled into both sides of the limestone fireplace surround add a touch of industrial elegance.
Artistic and Functional Interiors
The stairs, finished with the same reclaimed long-leaf pine as the floors, are illuminated by light from a clerestory window above a fluorescent artwork. Concealed LED strip lights in the weathering steel handrails add a modern touch. On the ground floor, the staircase frames a corridor lined with colorful canvases leading to the children’s bedrooms and guest quarters. These bedrooms, with south-facing windows that frame views of a narrow canal lined with bald cypress trees, are bright and airy, creating a peaceful retreat for family and guests.
Luxurious Primary Suite
Upstairs, the primary suite features a sophisticated palette of gray leather, rich walnut, and dark basalt. The primary bedroom opens to a private balcony, offering a quiet outdoor space. The ensuite bathroom boasts a shower with a large window screened by hanging boughs, providing a natural and tranquil bathing experience.
Conclusion
River Hills Residence by Miró Rivera Architects seamlessly integrates with its natural surroundings, offering a blend of comfort, luxury, and a deep connection to the landscape. The thoughtful use of materials like weathering steel and reclaimed wood, combined with expansive glass walls, creates a home that is both modern and timeless. This Austin retreat exemplifies how architecture can enhance and celebrate the beauty of its environment, providing a sanctuary for relaxation and enjoyment.
