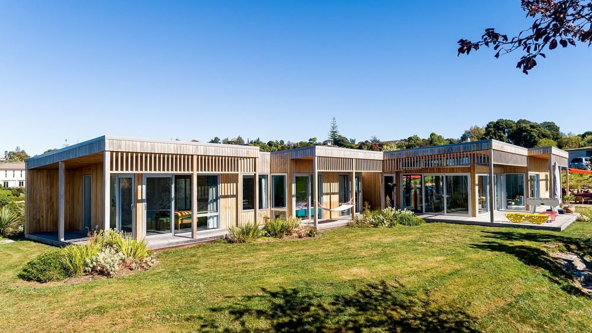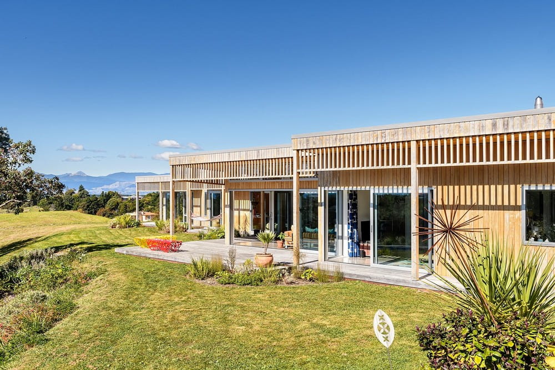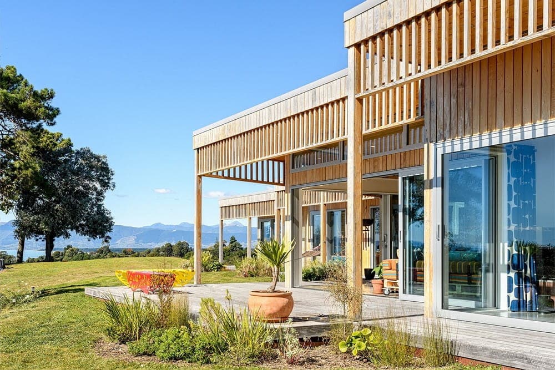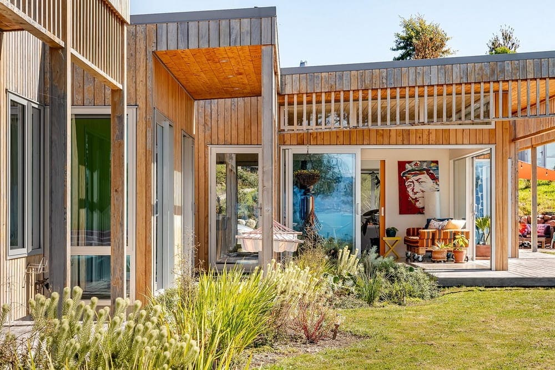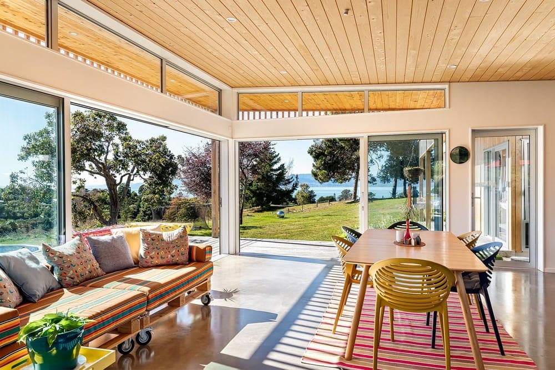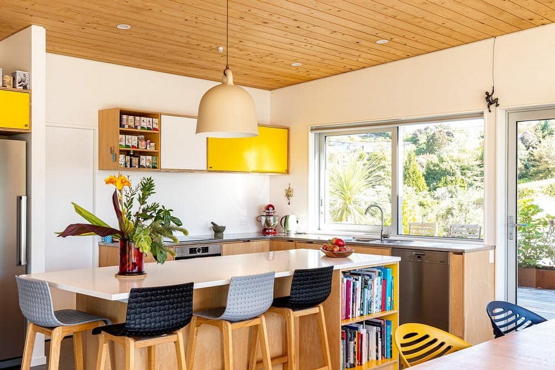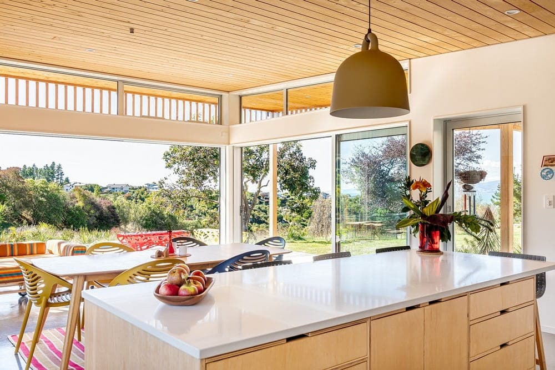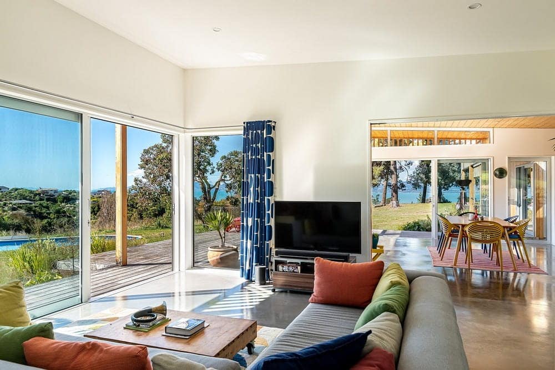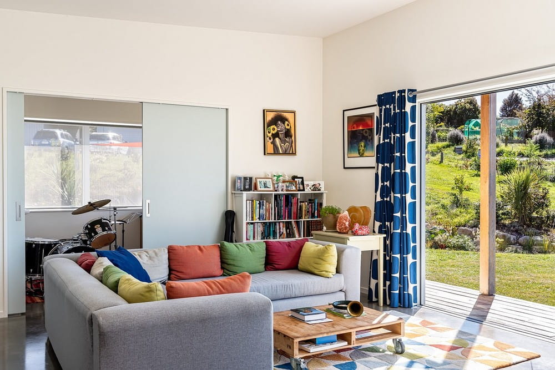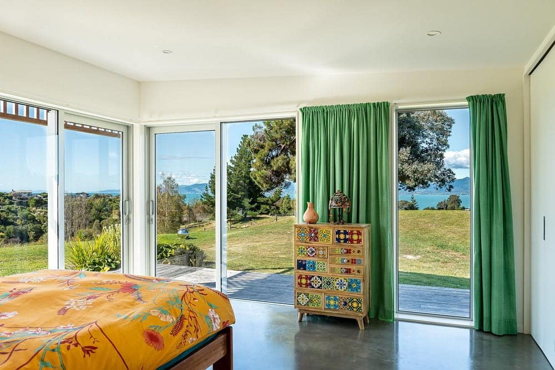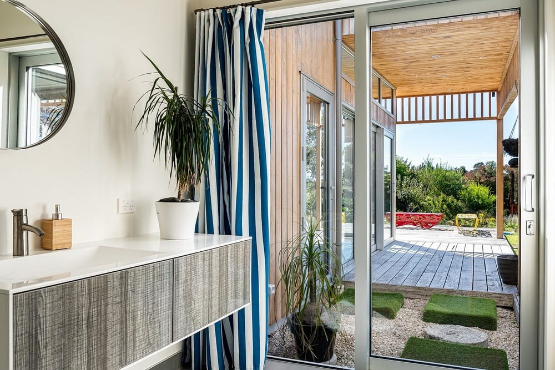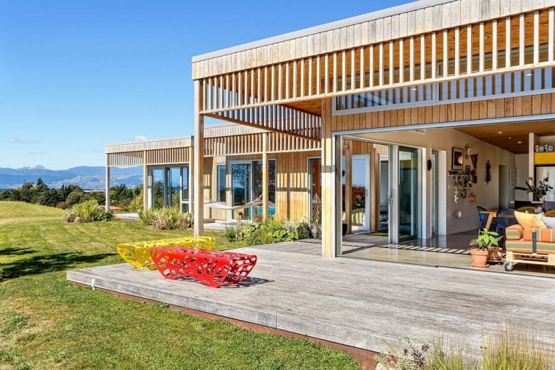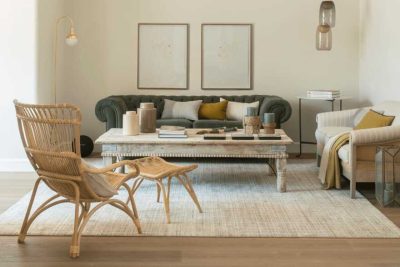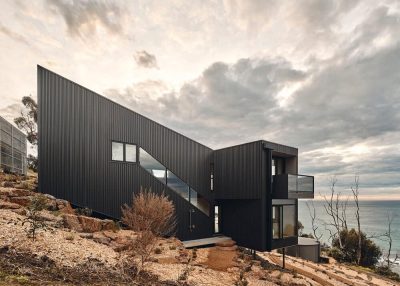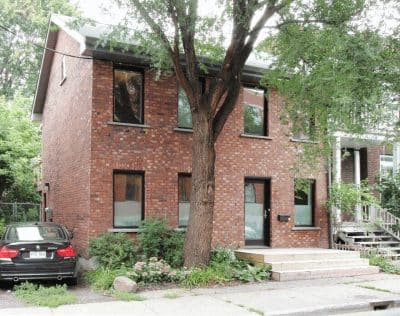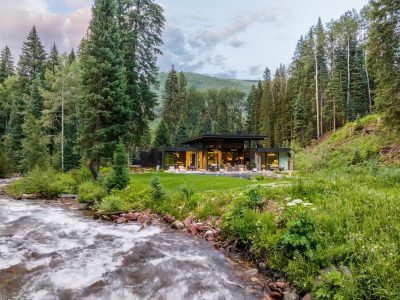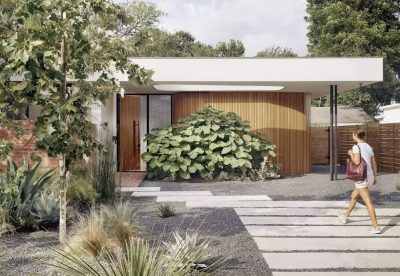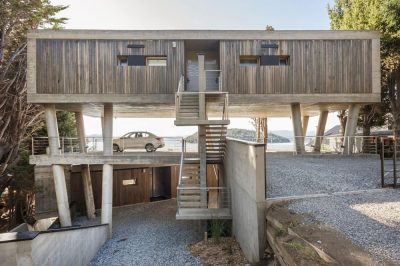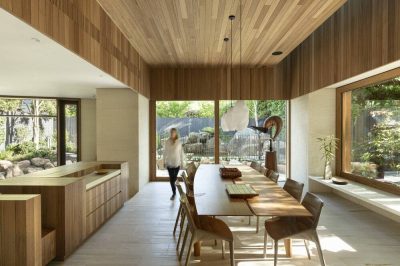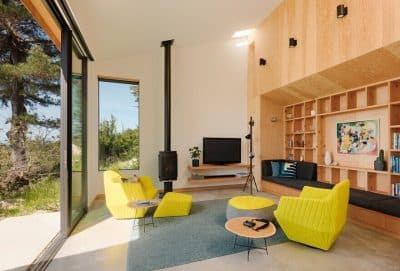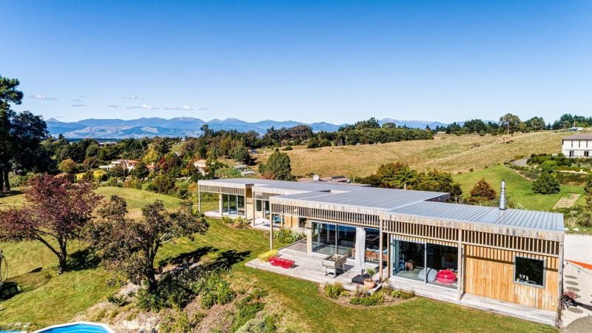
Project: Ruby Bay Residence
Architecture: Bell Stephenson Architects
Location: Ruby Bay, New Zealand
Year: 2022
Photo Credits: Andre Ismael
Designed by Bell Stephenson Architects, Ruby Bay Residence is a low-profile, passive solar home located on a ridge overlooking Ruby Bay. The design maximizes sun exposure and offers stunning views back to Nelson. Oriented to the north, the home optimizes solar gain, storing energy in the insulated concrete slab while also stepping to provide sight lines to Nelson in the east. The house is divided into pavilions that align with its internal functions, creating a well-organized living space.
Architectural Design and Layout
Ruby Bay Residence features large stacking sliding doors that open the interior spaces to the outside, creating a seamless indoor-outdoor flow. The surrounding deck is level with the interior floor, enhancing this transition. The monopitch roof extends over the decks to provide shade during the summer and allow winter sun to penetrate deep into the interior, keeping the home cool in summer and warm in winter.
Energy Efficiency
The home is super insulated, retaining the sun’s energy indoors when needed, which significantly reduces heating and running costs. Vertical battens descend from the roof’s leading edges, offering dappled shade and tracking the sun’s path across the floor, adding both functionality and aesthetic detail.
Aesthetic Elements
The client desired clean lines with a natural influence. This was achieved using Lawson Cypress tongue-and-groove ceilings that extend to the soffits, creating a cohesive design. The exterior cladding consists of locally milled vertical shiplap macrocarpa, which will weather to a natural grey over time, blending the house harmoniously with its environment.
Sustainable Highlights
- Passive Solar Design: The house is oriented to the north to maximize solar gain, with the energy stored in the insulated concrete slab.
- Super Insulation: Enhanced insulation keeps the home warm in winter and cool in summer, minimizing energy costs.
- Eco-friendly Materials: Locally sourced macrocarpa cladding and Lawson Cypress ceilings reduce the home’s environmental footprint.
Conclusion
Ruby Bay Residence by Bell Stephenson Architects exemplifies the perfect blend of sustainable living and modern design. Its thoughtful orientation, energy-efficient features, and natural materials ensure it is both environmentally friendly and aesthetically pleasing. This home not only meets the client’s desire for clean lines and a natural influence but also stands as a model of passive solar design and sustainable architecture.
