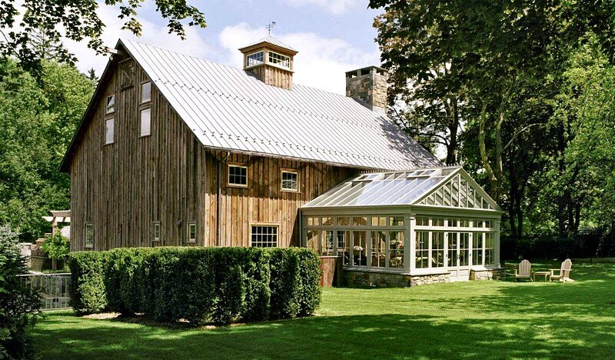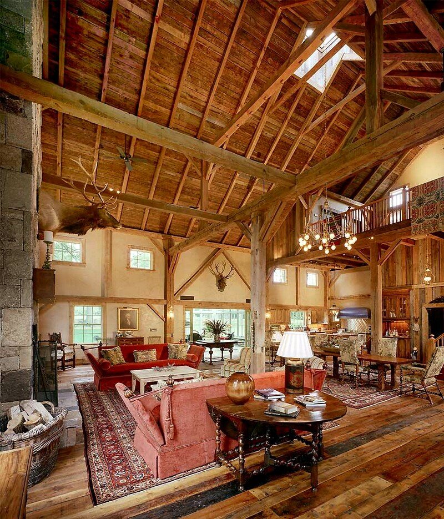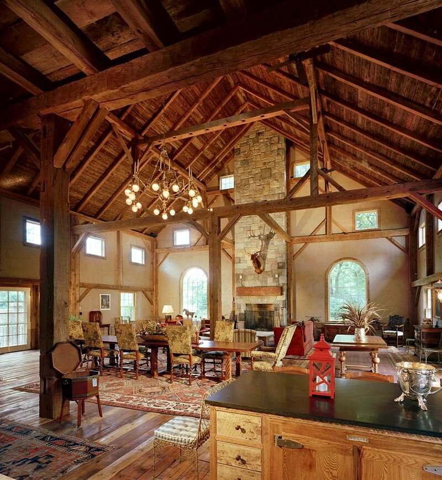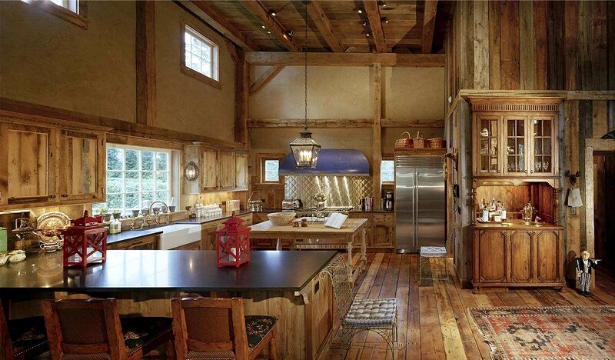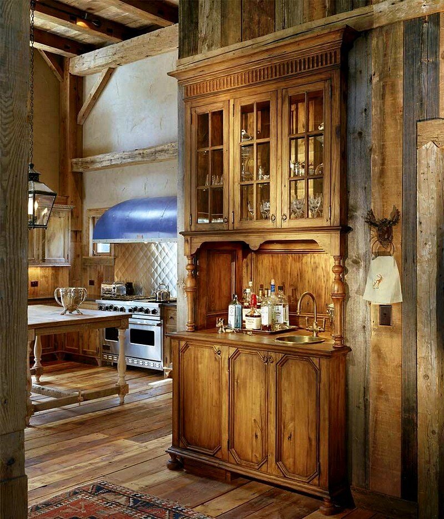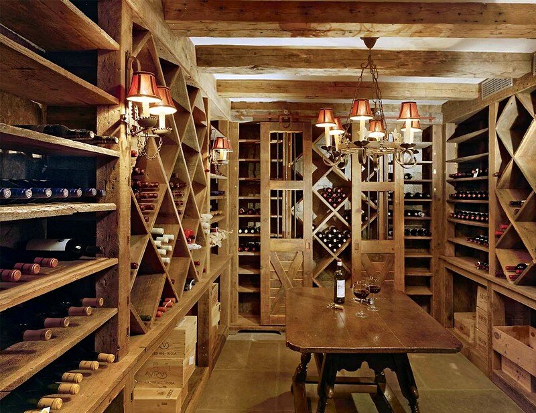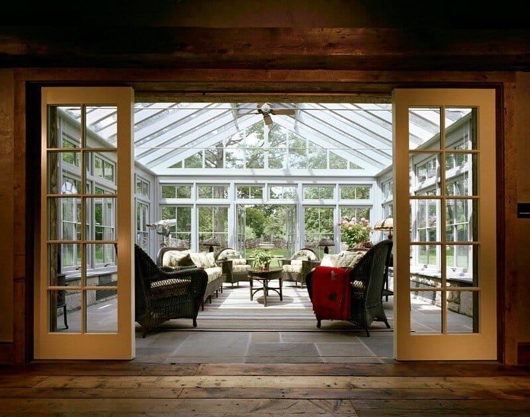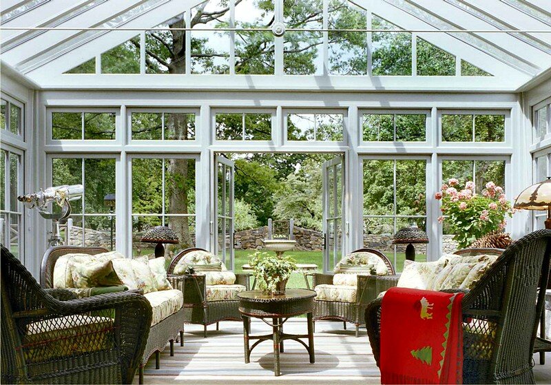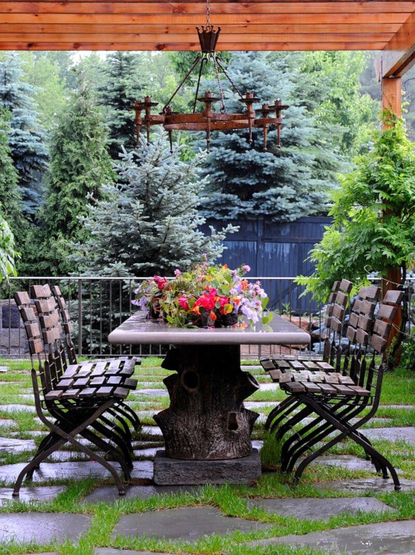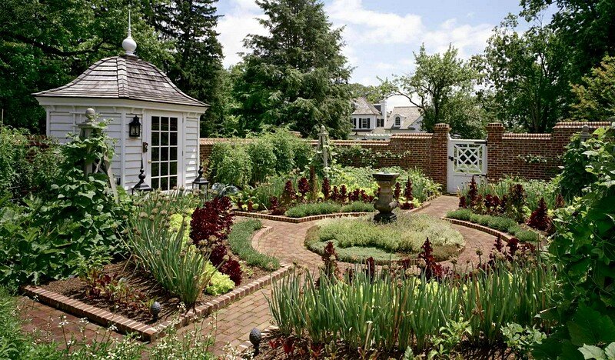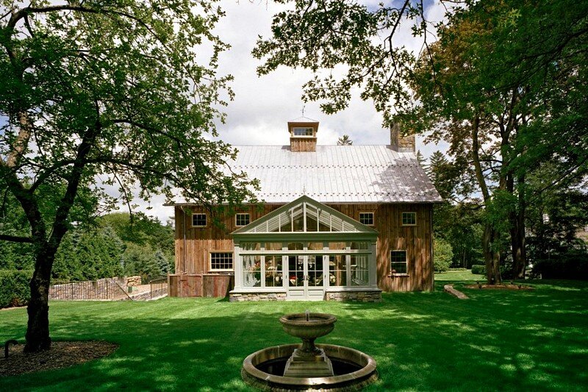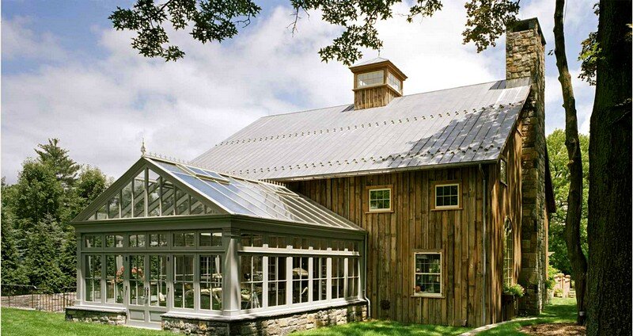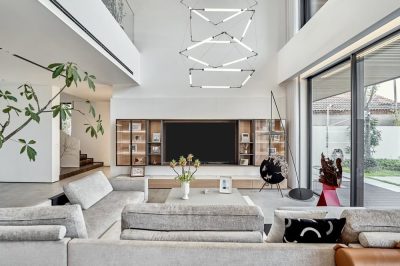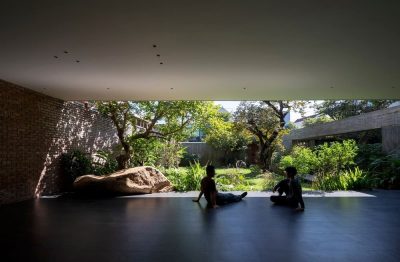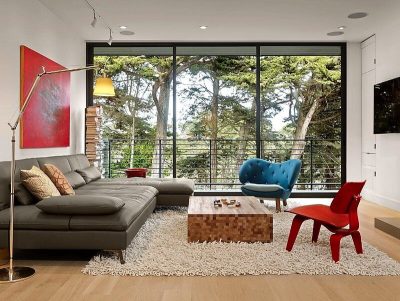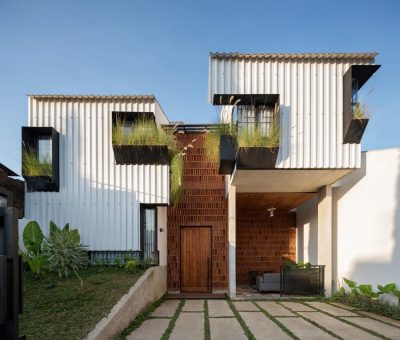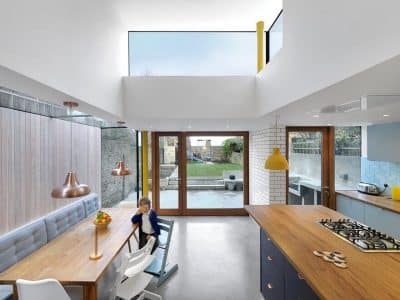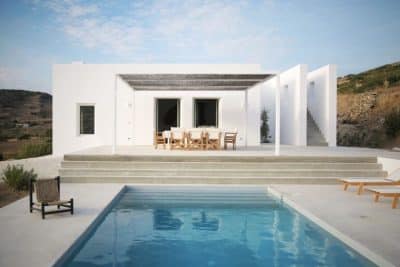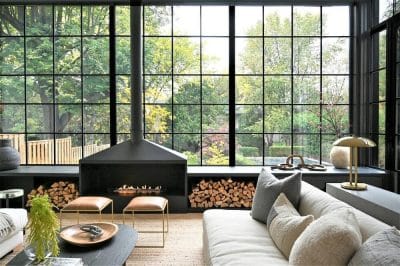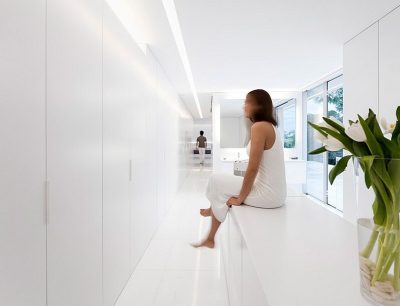Architects: Douglas VanderHorn Architects
Project: Rustic Barn
Location: Greenwich, Connecticut
Photography: Woodruff Brown Photography
This huge, sawn-timber hay barn was originally built circa 1870. Located in Greenwich, this rustic barn was recently restored and renovated by Douglas VanderHorn Architects. The restored barn is now a guest house, garage and wine cellar for a residential estate in southwestern Connecticut.
Project description: An antique barn provides a rustic setting for entertaining and guest accommodations, on an estate in Greenwich. To complement the original early 1800’s colonial home, and due to expanding entertainment needs, the client requested the use of a large antique barn. The search for an appropriate barn led to a c.1860’s barn on a farm outside of Albany, NY.
The program called for using the timber framework of the barn as well as the remaining lumber for exterior siding and trim work, interior flooring, walls and ceiling boards. Exterior details of the original barn inspired the new work that included new windows and doors, a chimney, cupola and conservatory.
The impressive expanse of the barn’s interior allowed for a Great Room whose open plan provides ample space for sitting and dining areas. A massive stone fireplace anchors the space along with large arch top windows on either side. Additional windows and cupola provide added natural light and are appropriately scaled and detailed to complement the barn aesthetic. The other end of the Great Room opens onto the Kitchen and custom designed chestnut Wet Bar; a balcony above accommodates a guest sleeping loft. Below the loft and off the kitchen, are storage areas and a bath. The attached conservatory provides a contrasting counterpoint to the Great Room.
A more intimate space, its glazed framework provides for a light filled room with expansive views into the garden landscape. The rustic theme continues into the basement wine cellar that is outfitted with antique lumber for the shelving and ceiling beams. Just outdoor, a pergola covered eating terrace is comfortably nestled between the barn and the brick wall of the vegetable and herb garden. Planted with seasonal produce, the garden complements the clients’ home as seen just over the wall. The barn provides some 3100 s.f. of space.
Thank you for reading this article!

